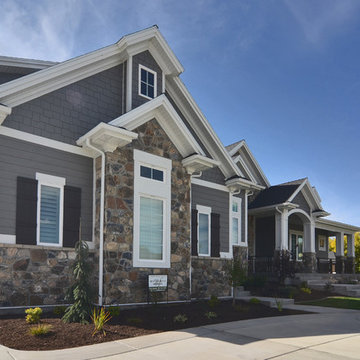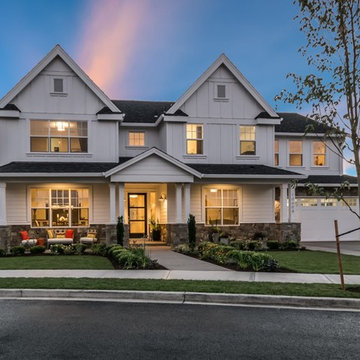Стиль Кантри – синие квартиры и дома

The 3,400 SF, 3 – bedroom, 3 ½ bath main house feels larger than it is because we pulled the kids’ bedroom wing and master suite wing out from the public spaces and connected all three with a TV Den.
Convenient ranch house features include a porte cochere at the side entrance to the mud room, a utility/sewing room near the kitchen, and covered porches that wrap two sides of the pool terrace.
We designed a separate icehouse to showcase the owner’s unique collection of Texas memorabilia. The building includes a guest suite and a comfortable porch overlooking the pool.
The main house and icehouse utilize reclaimed wood siding, brick, stone, tie, tin, and timbers alongside appropriate new materials to add a feeling of age.
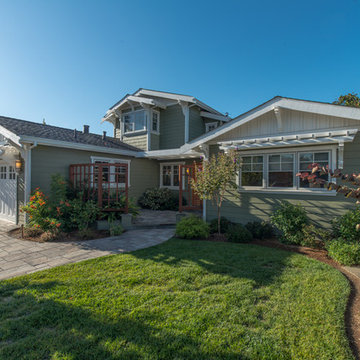
A down-to-the-studs remodel and second floor addition, we converted this former ranch house into a light-filled home designed and built to suit contemporary family life, with no more or less than needed. Craftsman details distinguish the new interior and exterior, and douglas fir wood trim offers warmth and character on the inside.
Photography by Takashi Fukuda.
https://saikleyarchitects.com/portfolio/contemporary-craftsman/
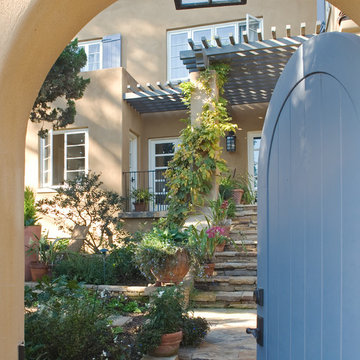
Shelley Metcalf & Glenn Cormier Photographers
На фото: прихожая в стиле кантри
На фото: прихожая в стиле кантри
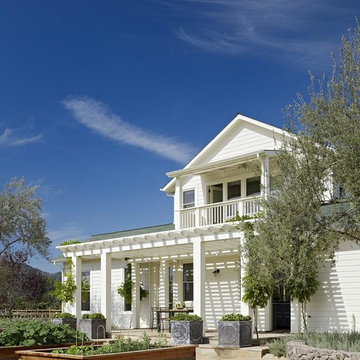
Joe Fletcher Photography
Jennifer Robin Interiors
На фото: двухэтажный, белый дом в стиле кантри с двускатной крышей
На фото: двухэтажный, белый дом в стиле кантри с двускатной крышей
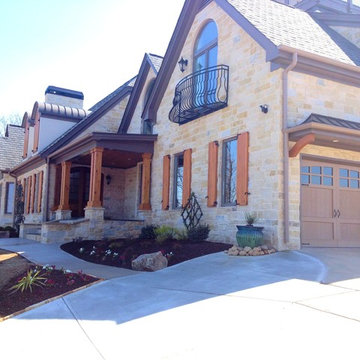
Daco Real Stone Veneers is just that, real stone. As easy to work with as tile and the perfect way to add priceless and timeless elegant beauty to any homestead

Mill House façade, design and photography by Duncan McRoberts...
Идея дизайна: большой, двухэтажный, деревянный, белый дом в стиле кантри с двускатной крышей и металлической крышей
Идея дизайна: большой, двухэтажный, деревянный, белый дом в стиле кантри с двускатной крышей и металлической крышей
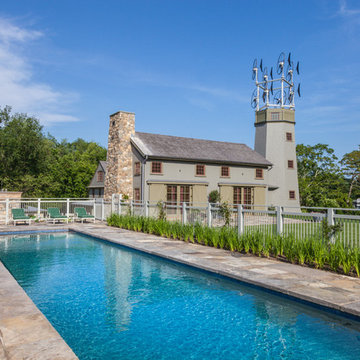
David Heald
На фото: прямоугольный бассейн в стиле кантри с покрытием из каменной брусчатки с
На фото: прямоугольный бассейн в стиле кантри с покрытием из каменной брусчатки с

Ramona d'Viola - ilumus photography & marketing
Blue Dog Renovation & Construction
Workshop 30 Architects
Пример оригинального дизайна: маленький, одноэтажный, деревянный, синий дом в стиле кантри для на участке и в саду
Пример оригинального дизайна: маленький, одноэтажный, деревянный, синий дом в стиле кантри для на участке и в саду
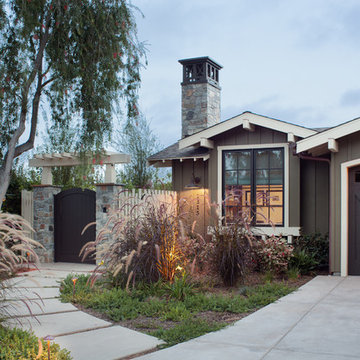
Jim Brady Architectural Photography
Идея дизайна: прихожая в стиле кантри
Идея дизайна: прихожая в стиле кантри

Extra-spacious pantry
Jeff Herr Photography
На фото: большая светлая кухня в стиле кантри с фасадами с утопленной филенкой, белыми фасадами, техникой из нержавеющей стали, паркетным полом среднего тона, островом и кладовкой
На фото: большая светлая кухня в стиле кантри с фасадами с утопленной филенкой, белыми фасадами, техникой из нержавеющей стали, паркетным полом среднего тона, островом и кладовкой
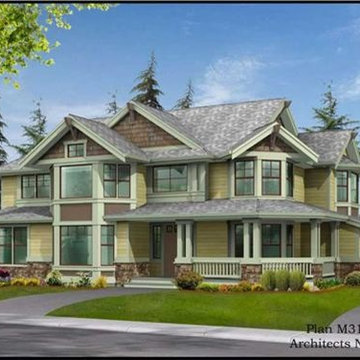
Classic details like the wood trim, rock base, columns and expansive port make this Craftsman-style home charming from the very beginning.
Пример оригинального дизайна: большой, двухэтажный, деревянный, бежевый дом в стиле кантри с двускатной крышей
Пример оригинального дизайна: большой, двухэтажный, деревянный, бежевый дом в стиле кантри с двускатной крышей

One of the most important things for the homeowners was to maintain the look and feel of the home. The architect felt that the addition should be about continuity, riffing on the idea of symmetry rather than asymmetry. This approach shows off exceptional craftsmanship in the framing of the hip and gable roofs. And while most of the home was going to be touched or manipulated in some way, the front porch, walls and part of the roof remained the same. The homeowners continued with the craftsman style inside, but added their own east coast flare and stylish furnishings. The mix of materials, pops of color and retro touches bring youth to the spaces.
Photography by Tre Dunham

На фото: маленький, одноэтажный, деревянный, красный дом в стиле кантри для на участке и в саду с
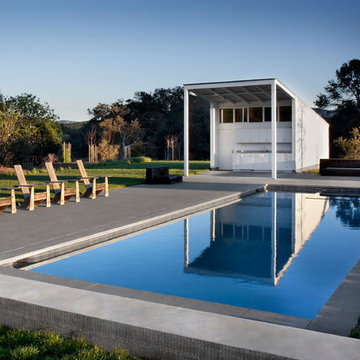
Architects: Turnbull Griffin Haesloop (Design principal Eric Haesloop FAIA, Jule Tsai, Mark Hoffman)
Landscape architects: Lutsko Associates
Interiors: Erin Martin Design
Contractor: Sawyer Construction
Photo by David Wakely

This house is adjacent to the first house, and was under construction when I began working with the clients. They had already selected red window frames, and the siding was unfinished, needing to be painted. Sherwin Williams colors were requested by the builder. They wanted it to work with the neighboring house, but have its own character, and to use a darker green in combination with other colors. The light trim is Sherwin Williams, Netsuke, the tan is Basket Beige. The color on the risers on the steps is slightly deeper. Basket Beige is used for the garage door, the indentation on the front columns, the accent in the front peak of the roof, the siding on the front porch, and the back of the house. It also is used for the fascia board above the two columns under the front curving roofline. The fascia and columns are outlined in Netsuke, which is also used for the details on the garage door, and the trim around the red windows. The Hardie shingle is in green, as is the siding on the side of the garage. Linda H. Bassert, Masterworks Window Fashions & Design, LLC
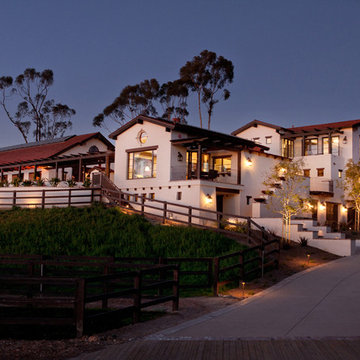
Nothing like the beautiful climate of Rancho Santa Fe to keep the horses happy! This was the ultimate equestrian project – a 16-stall custom barn with luxury clubhouse and living quarters. It was designed as a residence, but comes complete with 7 paddocks, riding arena, turnouts, hot walker and pond – nothing was left out in our collaboration with Blackburn Architects of Washington DC. This 15-acre compound also provides the owners a sunset-view party site, featuring a custom kitchen, outdoor pizza oven, and plenty of relaxation room for guests and ponies.
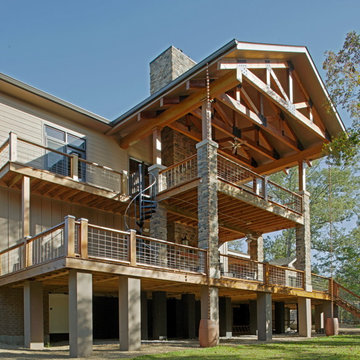
Two-story rear porches provide owners with exceptional views of their pond and land. Captured rain water through copper rain chains adds in landscape irrigation.
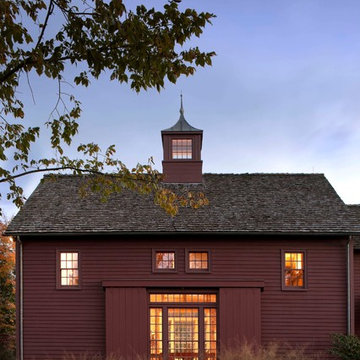
Guest Barn Detail - Restorations and Additions to an 18th Century Farm in Southern New England - John B. Murray Architect - Interior Design by Bell-Guilmet Associates - Oehme, van Sweden & Associates Landscape Design - Photography by Durston Saylor
Стиль Кантри – синие квартиры и дома
9



















