Стиль Кантри – синие квартиры и дома
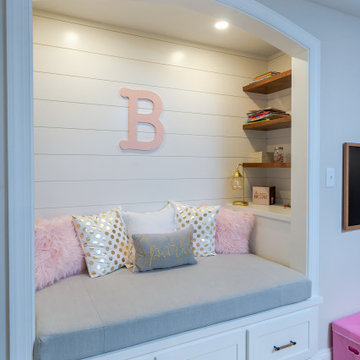
In a corner of the basement we created a play area. The nook has a shiplap wall, and tons of storage, from the reclaimed old heart pine shelves to the drawers beneath the seat.
Welcome to this sports lover’s paradise in West Chester, PA! We started with the completely blank palette of an unfinished basement and created space for everyone in the family by adding a main television watching space, a play area, a bar area, a full bathroom and an exercise room. The floor is COREtek engineered hardwood, which is waterproof and durable, and great for basements and floors that might take a beating. Combining wood, steel, tin and brick, this modern farmhouse looking basement is chic and ready to host family and friends to watch sporting events!
Rudloff Custom Builders has won Best of Houzz for Customer Service in 2014, 2015 2016, 2017 and 2019. We also were voted Best of Design in 2016, 2017, 2018, 2019 which only 2% of professionals receive. Rudloff Custom Builders has been featured on Houzz in their Kitchen of the Week, What to Know About Using Reclaimed Wood in the Kitchen as well as included in their Bathroom WorkBook article. We are a full service, certified remodeling company that covers all of the Philadelphia suburban area. This business, like most others, developed from a friendship of young entrepreneurs who wanted to make a difference in their clients’ lives, one household at a time. This relationship between partners is much more than a friendship. Edward and Stephen Rudloff are brothers who have renovated and built custom homes together paying close attention to detail. They are carpenters by trade and understand concept and execution. Rudloff Custom Builders will provide services for you with the highest level of professionalism, quality, detail, punctuality and craftsmanship, every step of the way along our journey together.
Specializing in residential construction allows us to connect with our clients early in the design phase to ensure that every detail is captured as you imagined. One stop shopping is essentially what you will receive with Rudloff Custom Builders from design of your project to the construction of your dreams, executed by on-site project managers and skilled craftsmen. Our concept: envision our client’s ideas and make them a reality. Our mission: CREATING LIFETIME RELATIONSHIPS BUILT ON TRUST AND INTEGRITY.
Photo Credit: Linda McManus Images

A full, custom kitchen remodel turned a once-dated and awkward layout into a spacious modern farmhouse kitchen with crisp black and white contrast, double islands, a walk-in pantry and ample storage.

Inspired by the majesty of the Northern Lights and this family's everlasting love for Disney, this home plays host to enlighteningly open vistas and playful activity. Like its namesake, the beloved Sleeping Beauty, this home embodies family, fantasy and adventure in their truest form. Visions are seldom what they seem, but this home did begin 'Once Upon a Dream'. Welcome, to The Aurora.

Пример оригинального дизайна: главная ванная комната в стиле кантри с светлыми деревянными фасадами, отдельно стоящей ванной, душем в нише, белыми стенами, врезной раковиной, бежевым полом, душем с распашными дверями, серой столешницей, окном и плоскими фасадами

These barn doors are beautiful and functional. They open to the pantry and the broom closet, both with built-in shelving.
Photos by Chris Veith.
Идея дизайна: кухня среднего размера в стиле кантри с кладовкой, фасадами цвета дерева среднего тона, деревянным полом и коричневым полом без острова
Идея дизайна: кухня среднего размера в стиле кантри с кладовкой, фасадами цвета дерева среднего тона, деревянным полом и коричневым полом без острова

Justin Krug Photography
Свежая идея для дизайна: огромный, двухэтажный, деревянный, серый частный загородный дом в стиле кантри с двускатной крышей и металлической крышей - отличное фото интерьера
Свежая идея для дизайна: огромный, двухэтажный, деревянный, серый частный загородный дом в стиле кантри с двускатной крышей и металлической крышей - отличное фото интерьера

Ryan Theede
Свежая идея для дизайна: большой, двухэтажный частный загородный дом в стиле кантри с комбинированной облицовкой - отличное фото интерьера
Свежая идея для дизайна: большой, двухэтажный частный загородный дом в стиле кантри с комбинированной облицовкой - отличное фото интерьера

Craftsman home with side-load garage features JamesHardie siding and a stone table. Custom-built home by King's Court Builders, Naperville, Illinois. (17AE)
Photos by: Picture Perfect House

Photo by Ethington
Пример оригинального дизайна: двухэтажный, деревянный, белый частный загородный дом среднего размера в стиле кантри с крышей из смешанных материалов
Пример оригинального дизайна: двухэтажный, деревянный, белый частный загородный дом среднего размера в стиле кантри с крышей из смешанных материалов

A long shot of the vanity
Стильный дизайн: главная ванная комната среднего размера в стиле кантри с темными деревянными фасадами, душем в нише, унитазом-моноблоком, серыми стенами, полом из керамической плитки, накладной раковиной, мраморной столешницей, черным полом, душем с распашными дверями и фасадами в стиле шейкер - последний тренд
Стильный дизайн: главная ванная комната среднего размера в стиле кантри с темными деревянными фасадами, душем в нише, унитазом-моноблоком, серыми стенами, полом из керамической плитки, накладной раковиной, мраморной столешницей, черным полом, душем с распашными дверями и фасадами в стиле шейкер - последний тренд

Designed by Rod Graham and Gilyn McKelligon. Photo by KuDa Photography
Свежая идея для дизайна: п-образная кухня в стиле кантри с кладовкой, открытыми фасадами, синими фасадами, деревянной столешницей, белым фартуком, светлым паркетным полом, бежевым полом и техникой под мебельный фасад без острова - отличное фото интерьера
Свежая идея для дизайна: п-образная кухня в стиле кантри с кладовкой, открытыми фасадами, синими фасадами, деревянной столешницей, белым фартуком, светлым паркетным полом, бежевым полом и техникой под мебельный фасад без острова - отличное фото интерьера

Photography by Shannon McGrath
Стильный дизайн: большая угловая кухня в стиле кантри с кладовкой, белыми фасадами, белым фартуком, фартуком из плитки кабанчик, светлым паркетным полом, накладной мойкой, фасадами с декоративным кантом, столешницей из акрилового камня, техникой из нержавеющей стали и островом - последний тренд
Стильный дизайн: большая угловая кухня в стиле кантри с кладовкой, белыми фасадами, белым фартуком, фартуком из плитки кабанчик, светлым паркетным полом, накладной мойкой, фасадами с декоративным кантом, столешницей из акрилового камня, техникой из нержавеющей стали и островом - последний тренд
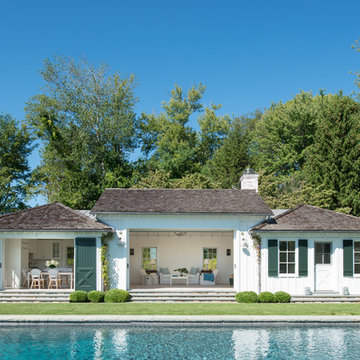
Jane Beiles
Свежая идея для дизайна: прямоугольный бассейн среднего размера на заднем дворе в стиле кантри с домиком у бассейна - отличное фото интерьера
Свежая идея для дизайна: прямоугольный бассейн среднего размера на заднем дворе в стиле кантри с домиком у бассейна - отличное фото интерьера
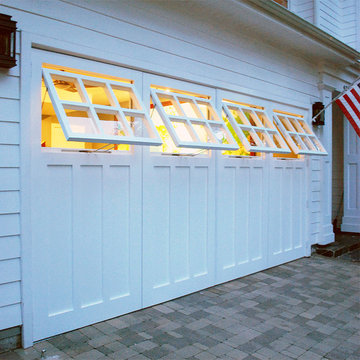
Los Angeles, CA - Garage conversions are in high demand in the LA metropolitan area. Homeowners are turning their garages into home offices, playrooms, entertainment rooms as well as home gyms etc. The biggest challenge of a conversion is the garage door. Most homes have rollup garage doors or tilt ups that are an eye sore and make the room feel just like a garage!
Our custom carriage doors are designed with the utmost attention to detail and functionality. They are built to work like entry doors with a full perimeter seal and ease of use. Unlimited design options and materials are available.
This particular carriage garage door is a two-car opening with two large carriage door leafs that open at the center. Additionally, we built fully functional awning windows that make it a breeze to work in the newly converted garage (no pun intended). The design was a traditional craftsman style to harmonize with the home's traditional architecture. Our carriage doors are all one-of-a-kind and can be replicated for your home or our in-house designers can design a whole new design just for you!
Design Center: (855) 343-3667
International Shipping is Available

Jim Brady Architectural Photography
На фото: параллельная кухня в стиле кантри с обеденным столом, фасадами цвета дерева среднего тона, с полувстраиваемой мойкой (с передним бортиком), темным паркетным полом и фасадами в стиле шейкер с
На фото: параллельная кухня в стиле кантри с обеденным столом, фасадами цвета дерева среднего тона, с полувстраиваемой мойкой (с передним бортиком), темным паркетным полом и фасадами в стиле шейкер с
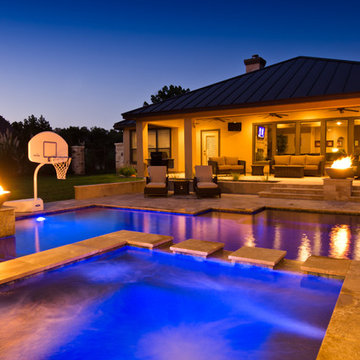
A beautifully inviting hot tub with a view of your beautiful home.
Идея дизайна: бассейн в стиле кантри
Идея дизайна: бассейн в стиле кантри

The transformation of this ranch-style home in Carlsbad, CA, exemplifies a perfect blend of preserving the charm of its 1940s origins while infusing modern elements to create a unique and inviting space. By incorporating the clients' love for pottery and natural woods, the redesign pays homage to these preferences while enhancing the overall aesthetic appeal and functionality of the home. From building new decks and railings, surf showers, a reface of the home, custom light up address signs from GR Designs Line, and more custom elements to make this charming home pop.
The redesign carefully retains the distinctive characteristics of the 1940s style, such as architectural elements, layout, and overall ambiance. This preservation ensures that the home maintains its historical charm and authenticity while undergoing a modern transformation. To infuse a contemporary flair into the design, modern elements are strategically introduced. These modern twists add freshness and relevance to the space while complementing the existing architectural features. This balanced approach creates a harmonious blend of old and new, offering a timeless appeal.
The design concept revolves around the clients' passion for pottery and natural woods. These elements serve as focal points throughout the home, lending a sense of warmth, texture, and earthiness to the interior spaces. By integrating pottery-inspired accents and showcasing the beauty of natural wood grains, the design celebrates the clients' interests and preferences. A key highlight of the redesign is the use of custom-made tile from Japan, reminiscent of beautifully glazed pottery. This bespoke tile adds a touch of artistry and craftsmanship to the home, elevating its visual appeal and creating a unique focal point. Additionally, fabrics that evoke the elements of the ocean further enhance the connection with the surrounding natural environment, fostering a serene and tranquil atmosphere indoors.
The overall design concept aims to evoke a warm, lived-in feeling, inviting occupants and guests to relax and unwind. By incorporating elements that resonate with the clients' personal tastes and preferences, the home becomes more than just a living space—it becomes a reflection of their lifestyle, interests, and identity.
In summary, the redesign of this ranch-style home in Carlsbad, CA, successfully merges the charm of its 1940s origins with modern elements, creating a space that is both timeless and distinctive. Through careful attention to detail, thoughtful selection of materials, rebuilding of elements outside to add character, and a focus on personalization, the home embodies a warm, inviting atmosphere that celebrates the clients' passions and enhances their everyday living experience.
This project is on the same property as the Carlsbad Cottage and is a great journey of new and old.
Redesign of the kitchen, bedrooms, and common spaces, custom-made tile, appliances from GE Monogram Cafe, bedroom window treatments custom from GR Designs Line, Lighting and Custom Address Signs from GR Designs Line, Custom Surf Shower, and more.
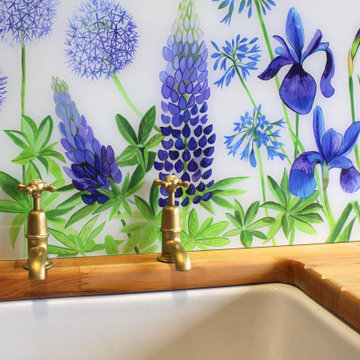
Country Garden, by Emma Britton for her Up the Garden Path Splashback Collection, features Agapanthus, Alliums, Eryngiums, Iris and Lupins in a striking palette of blues and purples with accents of green.
This fresh floral design looks beautiful in both traditional shaker-style kitchens and really suits all white kitchens to make a statement. Try it in farmhouse and cottage kitchens too.
The colour palette this design is great for pairing with blue and green cabinetry.
Emma Britton glass splashbacks are independently hand designed and made to measure in the UK to industry standards. She produces splashbacks in her designs both in-house and ‘works with’ experts in the UK glass industry to fulfil a wide range of projects, from supply-only to supply and install. Available nationwide.

Свежая идея для дизайна: маленький, одноэтажный, синий частный загородный дом в стиле кантри с облицовкой из ЦСП, двускатной крышей, крышей из гибкой черепицы, серой крышей и отделкой планкеном для на участке и в саду - отличное фото интерьера

Свежая идея для дизайна: барнхаус (амбары) дом в стиле кантри - отличное фото интерьера
Стиль Кантри – синие квартиры и дома
2


















