Стиль Модернизм – маленькие квартиры и дома
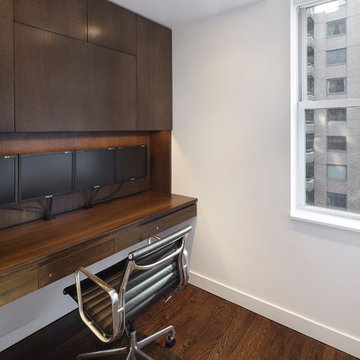
This renovation project updates an existing New York 1920s apartment with a modern sensibility.
Replacing the cellular pre-war layout of the central spaces with a built-in walnut credenza and white lacquer side board effectively opens the plan to create a unified and spacious living area. The back side of the full-height dining room side-board screens views from the entrance foyer. The modern design of the new built-ins at center of the space is balanced by perimeter radiator covers and a full-height bookshelf which work with the period trim detail.
The new home office features stained oak wood floors, custom stained oak desk and cabinets. Not shown in this photo is another set of full height wall cabinets with a concealed murphy bed that provides an additional sleeping quarters for guests.
Photography: Mikiko Kikuyama
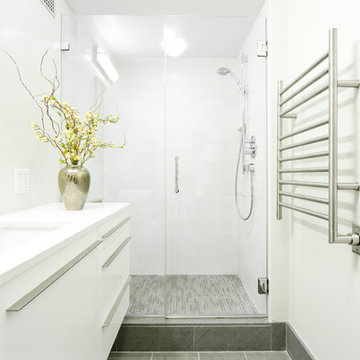
На фото: маленькая ванная комната в стиле модернизм с плоскими фасадами, белыми фасадами, душем в нише, белой плиткой, белыми стенами, полом из керамогранита, душевой кабиной, врезной раковиной, столешницей из кварцита, серым полом и душем с распашными дверями для на участке и в саду с
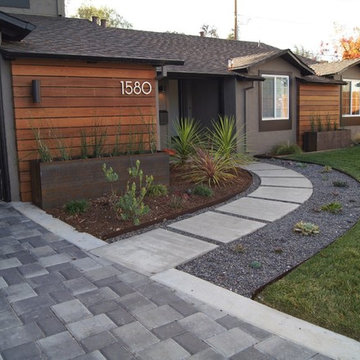
Concrete path with channels cut, gravel in place and succulents planted.
Пример оригинального дизайна: маленький участок и сад на переднем дворе в стиле модернизм для на участке и в саду
Пример оригинального дизайна: маленький участок и сад на переднем дворе в стиле модернизм для на участке и в саду
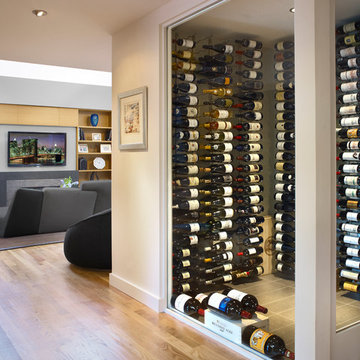
На фото: маленький винный погреб в стиле модернизм с витринами для на участке и в саду
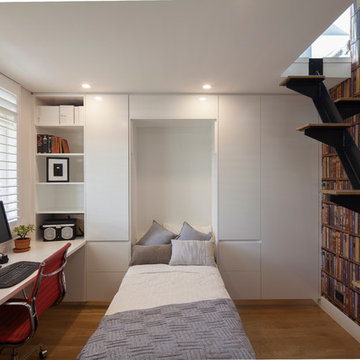
Home office with hidden fold down bed. Stair steps lead to attic space. Built in storage solutions
На фото: маленький кабинет в стиле модернизм с встроенным рабочим столом, белыми стенами и паркетным полом среднего тона без камина для на участке и в саду с
На фото: маленький кабинет в стиле модернизм с встроенным рабочим столом, белыми стенами и паркетным полом среднего тона без камина для на участке и в саду с
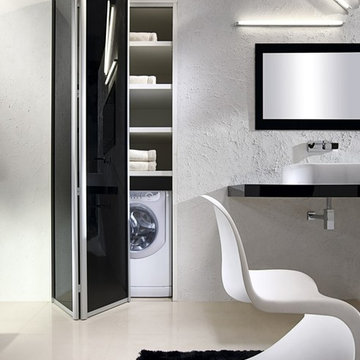
Our classic bifold doors give you access to whatever you need to store and look amazing when closed.
Стильный дизайн: маленькая идея дизайна в стиле модернизм для на участке и в саду - последний тренд
Стильный дизайн: маленькая идея дизайна в стиле модернизм для на участке и в саду - последний тренд
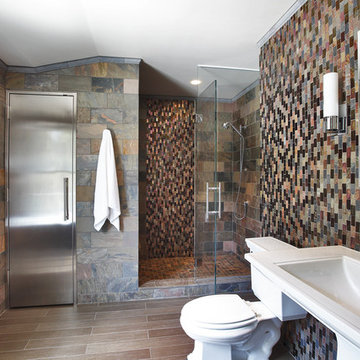
Texture abounds with a river rock wall and floor that meets faux stone tile. Three tier drop pendant light with silk shades.
2010 A-List Award for Best Home Remodel
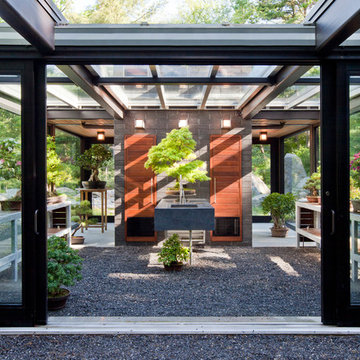
Modern glass house set in the landscape evokes a midcentury vibe. A modern gas fireplace divides the living area with a polished concrete floor from the greenhouse with a gravel floor. The frame is painted steel with aluminum sliding glass door. The front features a green roof with native grasses and the rear is covered with a glass roof.
Photo by: Peter Vanderwarker Photography
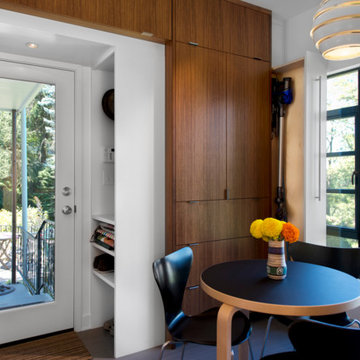
A narrow cabinet conceals a vacuum next to the built-in walnut pantry. The white cabinet conceals a small drop off area for coats, shoes, and a dog bowl.
Photography by Ocular Proof.
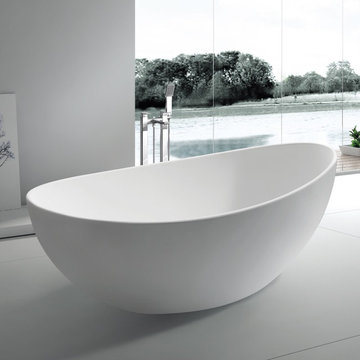
Shipping is Always Free to any of the 48 Contiguous States. Please feel free to call 888-864-5853 to either schedule an appointment for our showroom or for more information. Please Visit our website at www.ADMmaterials.Com.
We are located at: 3340 Leonis Blvd. Vernon, CA, 90058
Hours of operation are: Monday - Friday 8:00 am - 4:30 pm.
Our bathtubs and basins have the appearance of natural stone, but are considerably lighter so they can be safely installed in the average home. The composite stone material is hard-wearing, stain resistant and easy to keep clean, which is why our bathtubs can be found installed in 5-star luxury hotels around the world. These luxury tubs are comfortable, soft to the touch and non-slip – they offer a sensual bathing experience. The classic minimalist designs make our bathtubs the ideal center piece for any bathroom. Our materials are fire retardant and resistant to mold, mildew and bacteria. Eco-friendly insulation properties help maintain the temperature of the water in our bathtubs for a longer, more relaxing bathing experience.

Стильный дизайн: маленькая ванная комната: освещение в стиле модернизм с душем в нише, монолитной раковиной, фасадами цвета дерева среднего тона, бежевой плиткой, белой плиткой, полом из керамической плитки, душевой кабиной, раздельным унитазом, плоскими фасадами, керамической плиткой, бежевыми стенами, столешницей из искусственного камня, бежевым полом и душем с раздвижными дверями для на участке и в саду - последний тренд
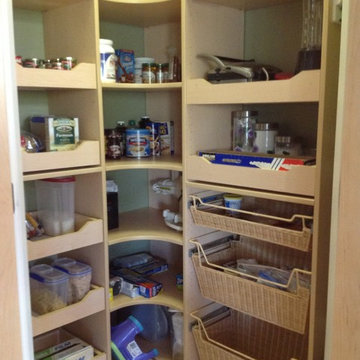
Easy to reach and store items. Pull out shelves, pull out rattan baskets and radius corner shelves. Designed in Hardrock Maple Melamine.
Jamie Wilson/ Designer for Closet Organizing Systems

"custom fireplace mantel"
"custom fireplace overmantel"
"omega cast stone mantel"
"omega cast stone fireplace mantle" "fireplace design idea" Mantel. Fireplace. Omega. Mantel Design.
"custom cast stone mantel"
"linear fireplace mantle"
"linear cast stone fireplace mantel"
"linear fireplace design"
"linear fireplace overmantle"
"fireplace surround"
"carved fireplace mantle"
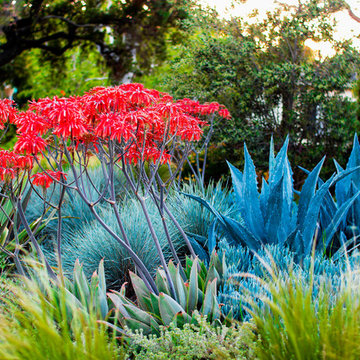
A low water-use drought tolerant succulent and ornamental grasses planting project in Pasadena, California. We used contrasting colors and textures of plant material to create a curb appeal for this spec home. The aloe and Agave american's are the focal points and add a great architectural element to the project.

The homeowner works from home during the day, so the office was placed with the view front and center. Although a rooftop deck and code compliant staircase were outside the scope and budget of the project, a roof access hatch and hidden staircase were included. The hidden staircase is actually a bookcase, but the view from the roof top was too good to pass up!
Vista Estate Imaging

This garden house was designed by owner and architect, Shirat Mavligit. The wooden section of outer wall is actually the outer section of a central volume that creates an enlarged open space bisecting the home interior. The windows create a view corridor within the home that allows visitors to see all the way through to the back yard.
Occupants of the home looking out through these windows feel as if they are sitting in the middle of a garden. This architectural theme of volume and line of site is so powerful that it became the inspiration for the modern landscape design we developed in the front, back, and side yards of the property.
We began by addressing the issue of too much open space in the front yard. It has no surrounding fence, and it faces a very busy street in Houston’s Rice Village Area. After careful study of the home façade, our team determined that the best way to set aside a large portion of private space in front of the home was to construct a landscape berm.
This land art form adds a sense of dimension and psychological boundary to the scene. It is built of core 10 steel and stands 16 inches tall. This is just high enough for guests to sit on, and it provides an ideal sunbathing area for summer days.
The sweeping contour of the berm offsets the rigid linearity of the home with a softer architectural detail. Its linear progression gives the modern landscape design a dynamic sense of movement.
Moving to the back yard, we reinforced the home’s central volume and view corridor by laying a rectilinear line of gravel parallel to an equivalent section of grass. Near the corner of the house, we created a series of gravel stepping pads that lead guests from the gravel run, through the grass, and into a vegetable garden.
The heavy use of gravel does several things. It communicates a sense of control by containing the vitality of the lawn within an inorganic, mathematically precise space. This feeling of contained life force is common in modern landscape design. This also adds the functional advantage of a low-maintenance space where only minimal lawn care is needed. Gravel also has its own unique aesthetic appeal. Its dark color compliments both the grass and the house, providing an ideal lead-in to the space of the vegetable garden.
This same rectilinear geometry was applied to the side yard, but the materials were reversed to add dramatic effect. Here, the field is gravel, and the stepping pads are made from grass. Heavy gauge steel planters were set into the gravel to house separate plantings of Zoysia. The pads run from the library to the kitchen, allowing visitors to travel between the two as if they are walking on a floor decorated with grass.
The lawn in all three yards is planted with Zoysia grass. This species of grass is frequently used in modern landscape design because it requires only moderate amounts of water to retain its exceptionally fine texture. When mowed, it presents a clean, well-manicured lawn that compliments the conservatism of the home.
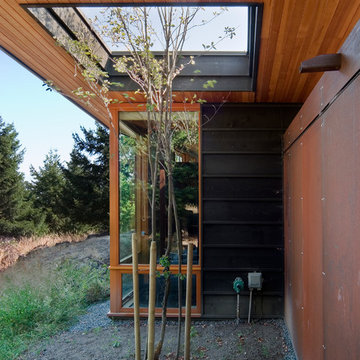
Photographer: Michael Skott
Источник вдохновения для домашнего уюта: маленький, одноэтажный, коричневый дом в стиле модернизм с комбинированной облицовкой и плоской крышей для на участке и в саду
Источник вдохновения для домашнего уюта: маленький, одноэтажный, коричневый дом в стиле модернизм с комбинированной облицовкой и плоской крышей для на участке и в саду
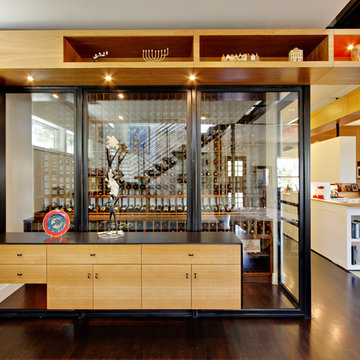
A storage room for the owner's wine collection, keeps it safe and on display.
Идея дизайна: маленький винный погреб в стиле модернизм с темным паркетным полом, стеллажами и коричневым полом для на участке и в саду
Идея дизайна: маленький винный погреб в стиле модернизм с темным паркетным полом, стеллажами и коричневым полом для на участке и в саду
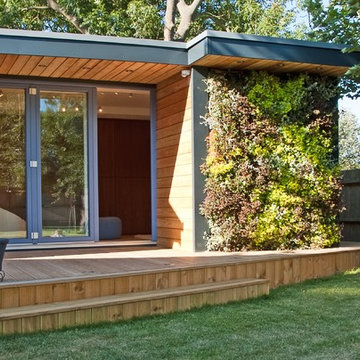
Contemporary and Stylish design of a garden room with media wall, TV, garden office. Blending in with it's natural surroundings. Sedum roof and green walls for garden rooms.
eDEN Garden Rooms
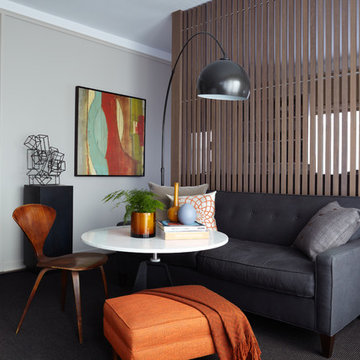
Photography: Philip Ficks
Пример оригинального дизайна: маленькая гостиная комната:: освещение в стиле модернизм с бежевыми стенами для на участке и в саду
Пример оригинального дизайна: маленькая гостиная комната:: освещение в стиле модернизм с бежевыми стенами для на участке и в саду
Стиль Модернизм – маленькие квартиры и дома
14


















