Стиль Модернизм – маленькие квартиры и дома
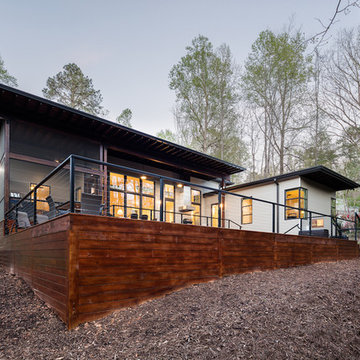
© Keith Isaacs Photo
На фото: маленький, одноэтажный, бежевый дом в стиле модернизм с облицовкой из ЦСП и плоской крышей для на участке и в саду
На фото: маленький, одноэтажный, бежевый дом в стиле модернизм с облицовкой из ЦСП и плоской крышей для на участке и в саду
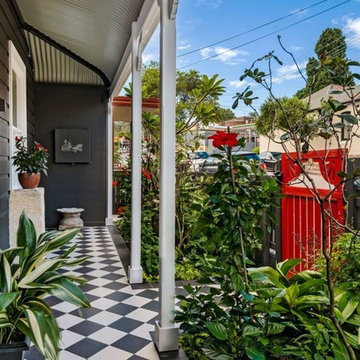
Estate of the Art
Стильный дизайн: маленький двор на переднем дворе в стиле модернизм для на участке и в саду - последний тренд
Стильный дизайн: маленький двор на переднем дворе в стиле модернизм для на участке и в саду - последний тренд
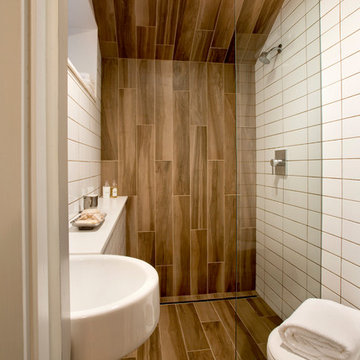
Shelly Harrison Photography
На фото: маленькая ванная комната в стиле модернизм с душем без бортиков, инсталляцией, разноцветной плиткой, керамогранитной плиткой, белыми стенами, полом из керамогранита, подвесной раковиной, столешницей из искусственного кварца и душевой кабиной для на участке и в саду
На фото: маленькая ванная комната в стиле модернизм с душем без бортиков, инсталляцией, разноцветной плиткой, керамогранитной плиткой, белыми стенами, полом из керамогранита, подвесной раковиной, столешницей из искусственного кварца и душевой кабиной для на участке и в саду
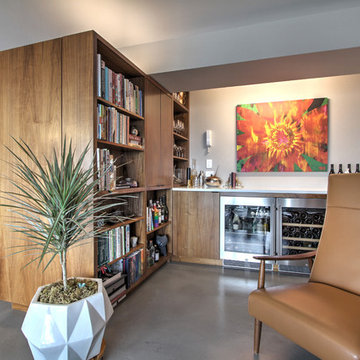
Remodel of a 1960's condominium to modernize and open up the space to the view.
Ambrose Construction.
Michael Dickter photography.
Идея дизайна: маленький прямой домашний бар в стиле модернизм с мойкой, плоскими фасадами, темными деревянными фасадами, столешницей из кварцевого агломерата, белым фартуком и бетонным полом для на участке и в саду
Идея дизайна: маленький прямой домашний бар в стиле модернизм с мойкой, плоскими фасадами, темными деревянными фасадами, столешницей из кварцевого агломерата, белым фартуком и бетонным полом для на участке и в саду
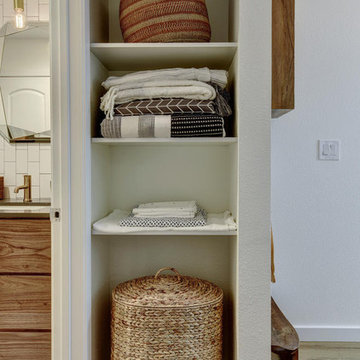
На фото: маленький шкаф в нише унисекс в стиле модернизм с открытыми фасадами, белыми фасадами и светлым паркетным полом для на участке и в саду
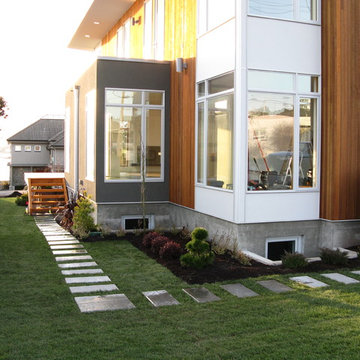
A modern look is provided by the large concrete pavers and geometric cut of the garden beds.
Пример оригинального дизайна: маленький солнечный, летний участок и сад на боковом дворе в стиле модернизм с хорошей освещенностью и мощением тротуарной плиткой для на участке и в саду
Пример оригинального дизайна: маленький солнечный, летний участок и сад на боковом дворе в стиле модернизм с хорошей освещенностью и мощением тротуарной плиткой для на участке и в саду
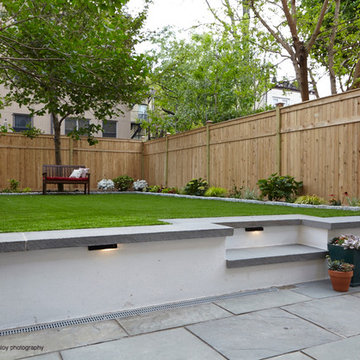
Photo: Megan Maloy www.meganmaloy.com
Свежая идея для дизайна: маленький участок и сад на заднем дворе в стиле модернизм с подпорной стенкой, полуденной тенью и покрытием из каменной брусчатки для на участке и в саду - отличное фото интерьера
Свежая идея для дизайна: маленький участок и сад на заднем дворе в стиле модернизм с подпорной стенкой, полуденной тенью и покрытием из каменной брусчатки для на участке и в саду - отличное фото интерьера
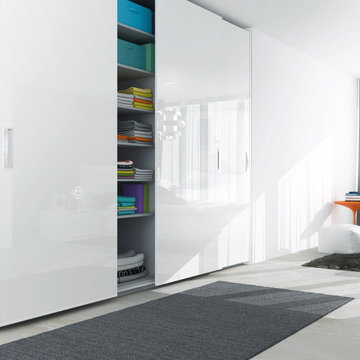
На фото: маленький шкаф в нише в стиле модернизм с плоскими фасадами и белыми фасадами для на участке и в саду
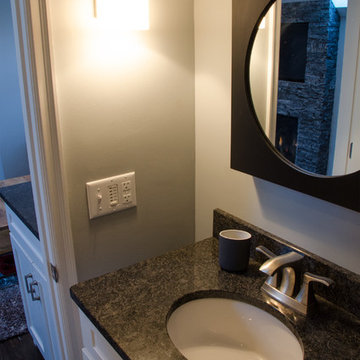
The full ¾ bath features a glass-enclosed walk-in shower with 4 x 12 inch ceramic subway tiles arranged in a vertical pattern for a unique look. 6 x 24 inch gray porcelain floor tiles were used in the bath.
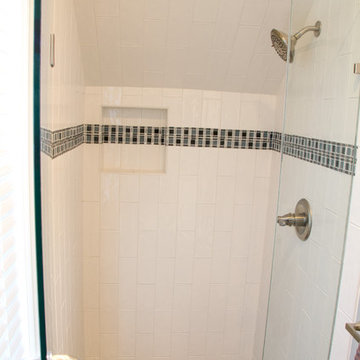
The full ¾ bath features a glass-enclosed walk-in shower with 4 x 12 inch ceramic subway tiles arranged in a vertical pattern for a unique look. 6 x 24 inch gray porcelain floor tiles were used in the bath.
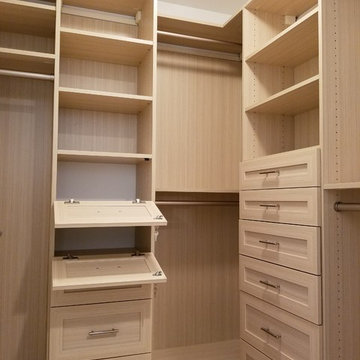
THIS SMALL WALK-IN CLOSET DONE IN ETCHED SUMMER BREEZE FINISH WITH SMALL SHAKERS DRAWERS STYLE FEATURE A LONG HANGING AREA AND PLENTY OF REGULAR HANGING. 11 DRAWERS INCLUDING TWO JEWELRY DRAWERS WITH JEWELRY INSERTS, TWO TILT-OUT DRAWERS FACES WITH LOCKS TO KEEP VALUABLES.
THIS CLOSET WITH IT'S PREVIOUS SETTING (ROD AND SHELF) HELD LESS THAN 10 FEET HANGING, THIS DESIGN WILL ALLOW APPROX 12 FEET OF HANGING ALONE, THE ADJUSTABLE SHELVING FOR FOLDED ITEMS, HANDBAGS AND HATS STORAGE AND PLENTY OF DRAWERS KEEPING SMALLER AND LARGER GARMENTS NEAT AND ORGANIZED
DETAILS:
*Shaker Small faces
*Full extension ball bearing slide - for all drawers
*Satin Nickel Bar Pull #H709 - for all handles
*Garment rod: Satin Nickel
PHOTOS TAKEN BY BEN AVIRAM
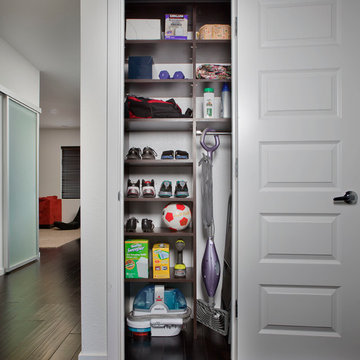
How delicious is your home when every nook is kept tidy and organized! With chocolate finish and plenty of adjustable shelves, this custom reach-in closet gives tiny space a ton of storage in style.

We completely updated this two-bedroom condo in Midtown Altanta from outdated to current. We replaced the flooring, cabinetry, countertops, window treatments, and accessories all to exhibit a fresh, modern design while also adding in an innovative showpiece of grey metallic tile in the living room and master bath.
This home showcases mostly cool greys but is given warmth through the add touches of burnt orange, navy, brass, and brown.
Designed by interior design firm, VRA Interiors, who serve the entire Atlanta metropolitan area including Buckhead, Dunwoody, Sandy Springs, Cobb County, and North Fulton County.
For more about VRA Interior Design, click here: https://www.vrainteriors.com/
To learn more about this project, click here: https://www.vrainteriors.com/portfolio/midtown-atlanta-luxe-condo/
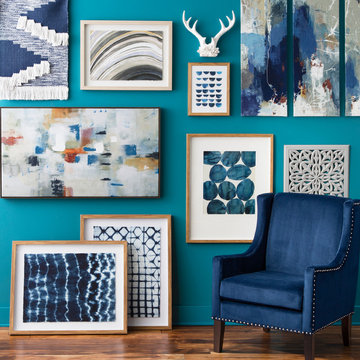
Идея дизайна: маленькая парадная, изолированная гостиная комната в стиле модернизм с синими стенами, темным паркетным полом и коричневым полом без камина, телевизора для на участке и в саду
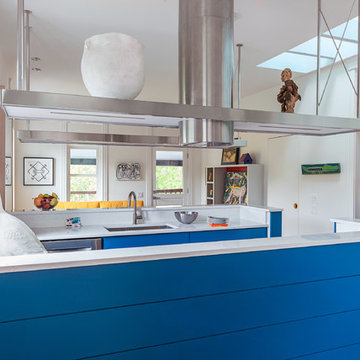
Beautiful kitchen in a bright and light space inside this modern apartment renovation in downtown Asheville. Sleek, stainless steel appliances coordinate with the neutral color palette, creating the perfect backdrop for the resident's art collection. Bold blue was chosen for the kitchen to add a pop of color. Interesting kitchen lights also provide a perch for art pieces.
Photography by Todd Crawford
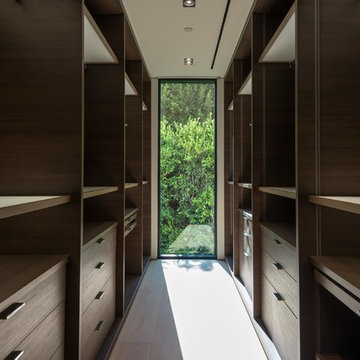
Photography by Matthew Momberger
Пример оригинального дизайна: маленькая гардеробная комната унисекс в стиле модернизм с открытыми фасадами, темными деревянными фасадами, светлым паркетным полом и бежевым полом для на участке и в саду
Пример оригинального дизайна: маленькая гардеробная комната унисекс в стиле модернизм с открытыми фасадами, темными деревянными фасадами, светлым паркетным полом и бежевым полом для на участке и в саду
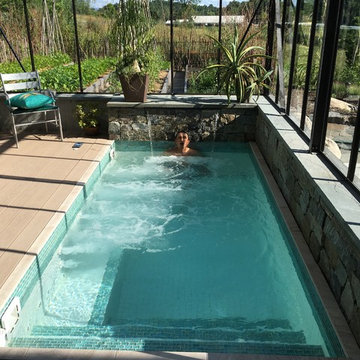
The spa is cool in the summer and warm in the winter. A very energy efficient design, the salt-water spa holds 1200 gallons, is heated with solar electricity from the house PV, and the tub is insulated with a 6" cover in winter. photo: Rebecca Lindenmeyr

View of open concept space on first floor with new custom kitchen and dining beyond. Custom Stair to second floor also shown.
John Cole Photography
На фото: маленькая прямая кухня в стиле модернизм с обеденным столом, с полувстраиваемой мойкой (с передним бортиком), плоскими фасадами, фасадами из нержавеющей стали, столешницей из кварцита, белым фартуком, фартуком из плитки кабанчик, техникой из нержавеющей стали, светлым паркетным полом и островом для на участке и в саду
На фото: маленькая прямая кухня в стиле модернизм с обеденным столом, с полувстраиваемой мойкой (с передним бортиком), плоскими фасадами, фасадами из нержавеющей стали, столешницей из кварцита, белым фартуком, фартуком из плитки кабанчик, техникой из нержавеющей стали, светлым паркетным полом и островом для на участке и в саду
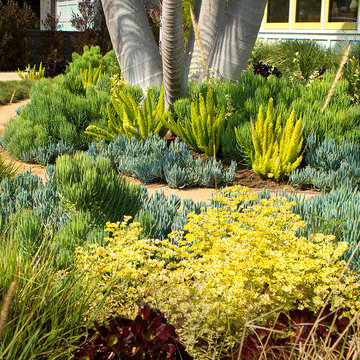
Succulents, grasses and low-water shrubs with vivid foliage give this coastal garden a rich, textured look with minimal maintenance.
Photos by Daniel Bosler
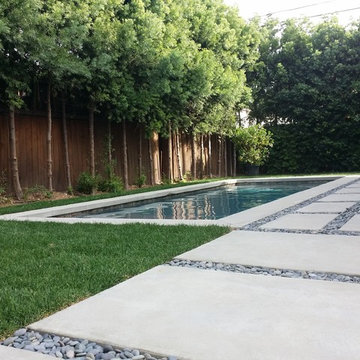
Свежая идея для дизайна: маленький прямоугольный бассейн на заднем дворе в стиле модернизм с мощением тротуарной плиткой для на участке и в саду - отличное фото интерьера
Стиль Модернизм – маленькие квартиры и дома
10


















