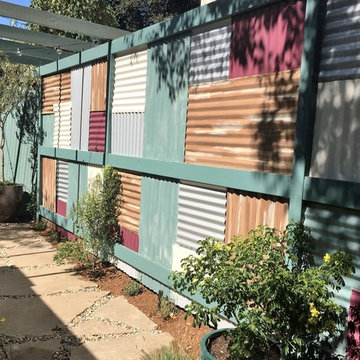Стиль Шебби-шик – маленькие квартиры и дома

Une belle douche toute de rose vêtue, avec sa paroi transparente sur-mesure. L'ensemble répond au sol en terrazzo et sa pointe de rose.
Стильный дизайн: маленькая ванная комната в стиле шебби-шик с фасадами с декоративным кантом, белыми фасадами, угловым душем, инсталляцией, розовой плиткой, керамической плиткой, белыми стенами, полом из терраццо, душевой кабиной, консольной раковиной, столешницей терраццо, разноцветным полом, душем с распашными дверями и розовой столешницей для на участке и в саду - последний тренд
Стильный дизайн: маленькая ванная комната в стиле шебби-шик с фасадами с декоративным кантом, белыми фасадами, угловым душем, инсталляцией, розовой плиткой, керамической плиткой, белыми стенами, полом из терраццо, душевой кабиной, консольной раковиной, столешницей терраццо, разноцветным полом, душем с распашными дверями и розовой столешницей для на участке и в саду - последний тренд

This small third bedroom in a 1950's North Vancouver home originally housed our growing interior design business. When we outgrew this 80 square foot space and moved to a studio across the street, I wondered what would become of this room with its lovely ocean view. As it turns out it evolved into a shared creative space for myself and my very artistic 7 year old daughter. In the spirit of Virginia Wolfe's "A Room of One's Own" this is a creative space where we are surrounded by some of our favourite things including vintage collectibles & furniture, artwork and craft projects, not to mention my all time favourite Cole and Son wallpaper. It is all about pretty and girly with just the right amount of colour. Interior Design by Lori Steeves of Simply Home Decorating Inc. Photos by Tracey Ayton Photography.
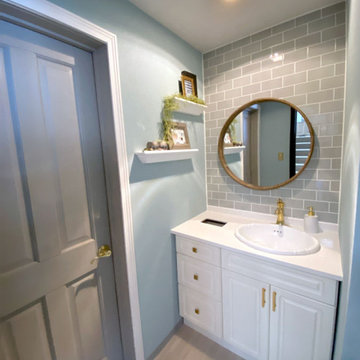
1945年設立のアメリカ老舗家具ブランド、アシュレイ社の日本国内フラッグシップとなる「アシュレイホームストア横浜」女性トイレをリフォーム。
デザインテーマは「She Likes…」。
洗面スペースは女性に人気のカラー水色をモチーフとし、爽やかで明るいイメージのデザイン。
トイレ内装には、世界中の人々に愛され続けているアメリカを代表する女優「マリリン・モンロー」のアートを加えてアメリカを感じる小物を織り交ぜています。
スタイリッシュな埋め込み型洗面ボウルと、伝統的でエレガントなラインとスマートなシルエットが特徴の「デボンシャー」シングルレバー水栓をコーディネート。
壁面にはグレーのサブウェイタイル「クラルテ」の上品な艶とクールなカラー、釉薬の自然な表情が心地よい素材感を醸し出しています。
デザイン:アシュレイ
施工:ボウクス

This project was a rehabilitation from a 1926 maid's quarters into a guesthouse. Tiny house.
Свежая идея для дизайна: маленькая угловая кухня в стиле шебби-шик с с полувстраиваемой мойкой (с передним бортиком), фасадами в стиле шейкер, синими фасадами, деревянной столешницей, белым фартуком, паркетным полом среднего тона, коричневым полом, коричневой столешницей, потолком из вагонки, фартуком из дерева и техникой из нержавеющей стали без острова для на участке и в саду - отличное фото интерьера
Свежая идея для дизайна: маленькая угловая кухня в стиле шебби-шик с с полувстраиваемой мойкой (с передним бортиком), фасадами в стиле шейкер, синими фасадами, деревянной столешницей, белым фартуком, паркетным полом среднего тона, коричневым полом, коричневой столешницей, потолком из вагонки, фартуком из дерева и техникой из нержавеющей стали без острова для на участке и в саду - отличное фото интерьера
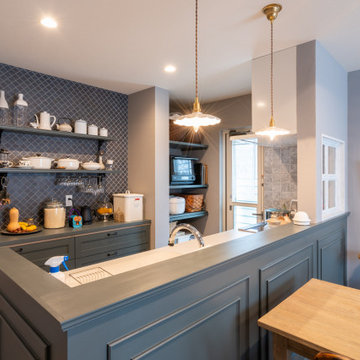
Пример оригинального дизайна: маленькая кухня-гостиная в стиле шебби-шик с монолитной мойкой, столешницей из акрилового камня, серым фартуком, серым полом и белой столешницей для на участке и в саду
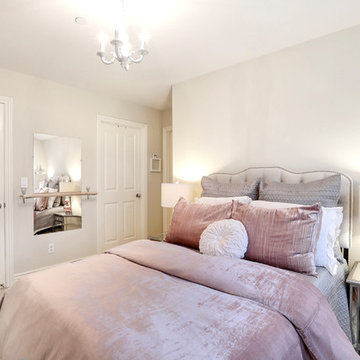
The ballet bar was a special request for this pre-teen ballerina. Now she can practice in her very glamorous bedroom.
This super glam bedroom was designed for a pre-teen client. She requested a sophisticated, glamorous, and fabulous bedroom. A combination of rose gold, silver, and white make up the color palette. Mirrored furniture and rose gold mercury glass lamps add bling. The bedding is velvet, satin, and ruffles. A petite chandelier gives us a sparkle. My client is a ballerina and so a ballet barre was a must. The adorable brackets for the barre are a fun detail. The vanity stool was upholstered to match the custom throw pillow. This bedroom is oh so glam!!!
Devi Pride Photography
Sewing Things Up
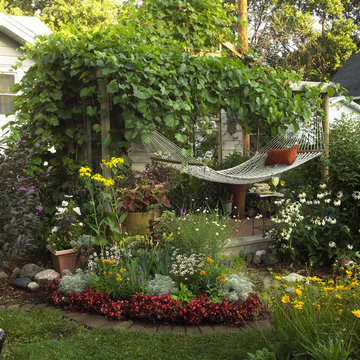
Here we create a quiet destination garden around a pergola. The grape vines create a cool shady area where you can relax in the hammock and enjoy a book and a cool beverage.
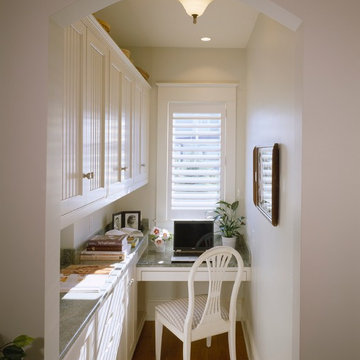
Brian Vanden Brink Photography
На фото: маленькое рабочее место в стиле шебби-шик с бежевыми стенами, встроенным рабочим столом, паркетным полом среднего тона и коричневым полом без камина для на участке и в саду с
На фото: маленькое рабочее место в стиле шебби-шик с бежевыми стенами, встроенным рабочим столом, паркетным полом среднего тона и коричневым полом без камина для на участке и в саду с
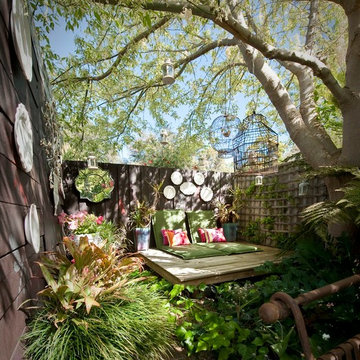
Catherine Matthys
Пример оригинального дизайна: маленькая терраса на внутреннем дворе в стиле шебби-шик для на участке и в саду
Пример оригинального дизайна: маленькая терраса на внутреннем дворе в стиле шебби-шик для на участке и в саду
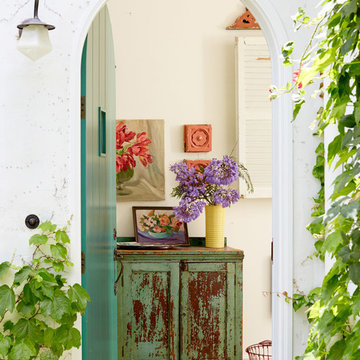
David Tsay for HGTV Magazine
На фото: маленькая входная дверь в стиле шебби-шик с белыми стенами, одностворчатой входной дверью и зеленой входной дверью для на участке и в саду
На фото: маленькая входная дверь в стиле шебби-шик с белыми стенами, одностворчатой входной дверью и зеленой входной дверью для на участке и в саду
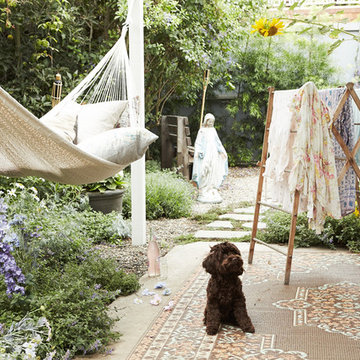
Hammocks are a big part of the Shabby Chic world: a humble luxury, they find their way into myriad Shabby environments. Lily considers her garden her garden as another room in her cottage, hence her addition of a pretty plastic and practical rug.
Photo Credit: Amy Neunsinger
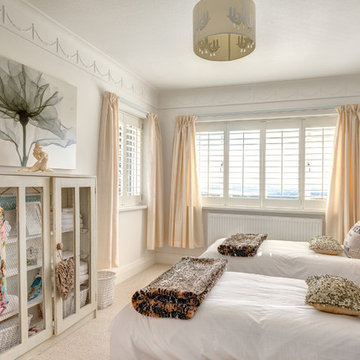
Guest bedroom with sea views, Maidencombe, South Devon Colin Cadle Photography, Photo Styling, Jan Cadle
Идея дизайна: маленькая гостевая спальня (комната для гостей) в стиле шебби-шик с белыми стенами и ковровым покрытием для на участке и в саду
Идея дизайна: маленькая гостевая спальня (комната для гостей) в стиле шебби-шик с белыми стенами и ковровым покрытием для на участке и в саду

На фото: маленькая гостиная комната:: освещение в стиле шебби-шик с белыми стенами и паркетным полом среднего тона для на участке и в саду с
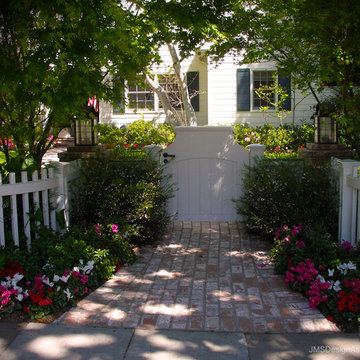
This entry was designed to give color and and create a lasting impact on the viewer as they enter the residence.-- Let us help you put all the concepts that you gather together into a beautiful landscape. We have designers in the office and we are a fully licensed landscape contractor.
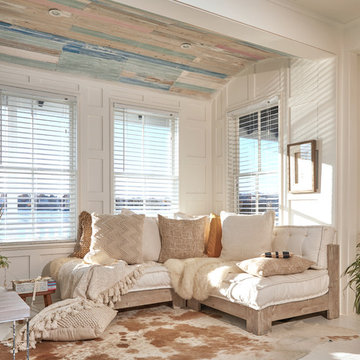
На фото: маленькая открытая гостиная комната в стиле шебби-шик с белыми стенами, деревянным полом и белым полом для на участке и в саду
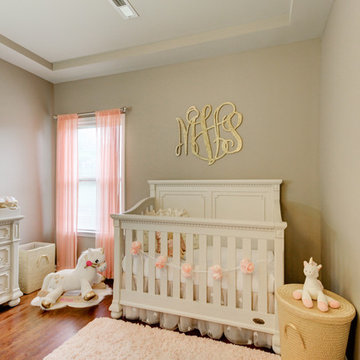
Photo Credit: Knox Shots
Источник вдохновения для домашнего уюта: маленькая комната для малыша в стиле шебби-шик с серыми стенами, паркетным полом среднего тона и коричневым полом для на участке и в саду, девочки
Источник вдохновения для домашнего уюта: маленькая комната для малыша в стиле шебби-шик с серыми стенами, паркетным полом среднего тона и коричневым полом для на участке и в саду, девочки
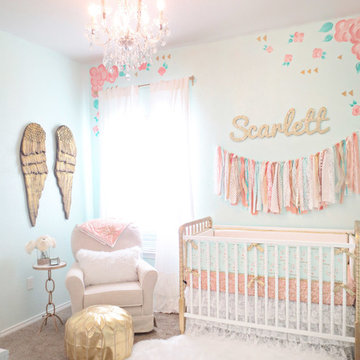
Scarlett's coral, aqua, and gold vintage lace nursery is designed and inspired around Caden Lane's Coral and Gold Sparkle Baby Bedding. The mommy-to-be, Amy, mixed and matched the bedding to make a beautiful bedding collection with a coral and gold sparkle crib sheet, white lace ruffle crib skirt, and coral and gold aqua floral bumpers. The walls are painted to match the bumpers with adorable hand painted flowers and gold triangles to match the fabric of the bumpers! Amy did many DIY projects in her nursery to incorporate the gold accents - lace dressers, gold crib, glitter wood name, gold sealing medallion, and the gold mirror! She used gold spray paint to do most of these projects :) Scarlett's nursery is definitely one for the books!
Photo Credit: Katy Mimari
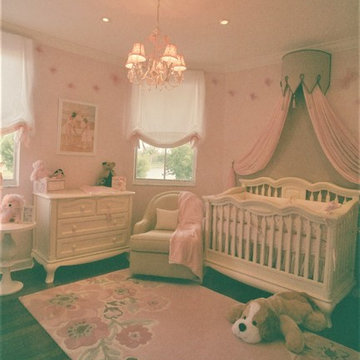
На фото: маленькая комната для малыша в стиле шебби-шик с розовыми стенами и темным паркетным полом для на участке и в саду, девочки с
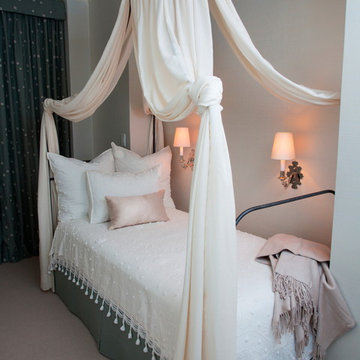
A Young Girl's Bedroom. Don Freeman Studio
На фото: маленькая гостевая спальня (комната для гостей) в стиле шебби-шик с белыми стенами и ковровым покрытием без камина для на участке и в саду
На фото: маленькая гостевая спальня (комната для гостей) в стиле шебби-шик с белыми стенами и ковровым покрытием без камина для на участке и в саду
Стиль Шебби-шик – маленькие квартиры и дома
1



















