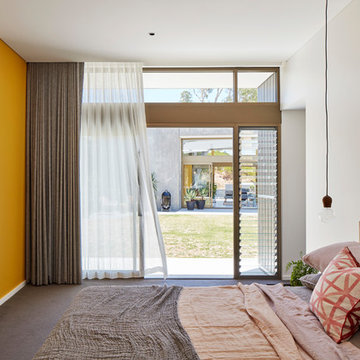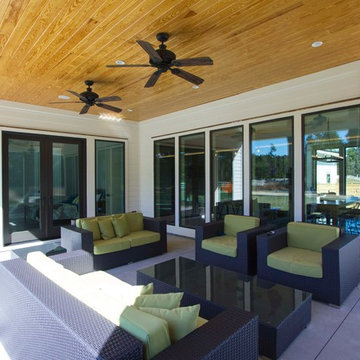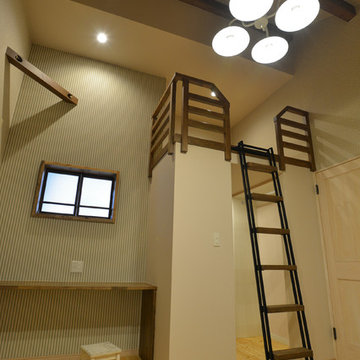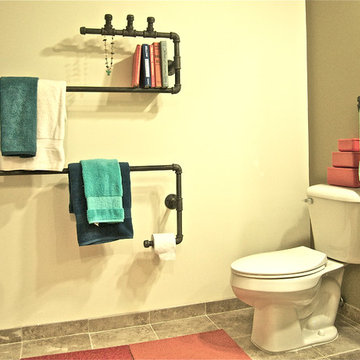Стиль Лофт – желтые квартиры и дома
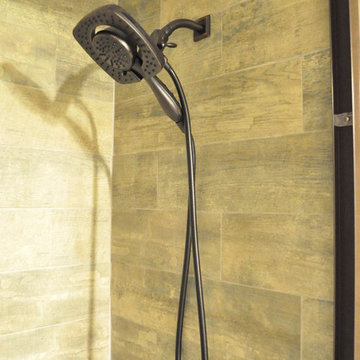
Свежая идея для дизайна: маленькая детская ванная комната в стиле лофт с врезной раковиной, фасадами в стиле шейкер, темными деревянными фасадами, столешницей из гранита, полновстраиваемой ванной, душем над ванной, раздельным унитазом, коричневой плиткой, керамической плиткой и полом из керамической плитки для на участке и в саду - отличное фото интерьера

На фото: маленькая парадная гостиная комната в стиле лофт с белыми стенами и темным паркетным полом для на участке и в саду
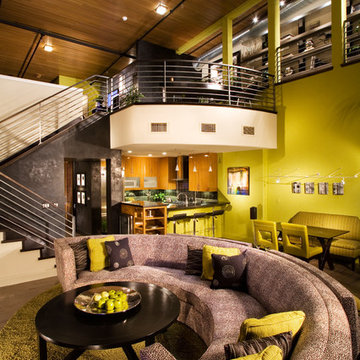
Источник вдохновения для домашнего уюта: гостиная комната в стиле лофт с зелеными стенами
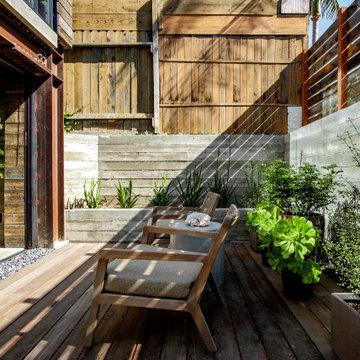
На фото: терраса среднего размера в стиле лофт с перегородкой для приватности и деревянными перилами без защиты от солнца
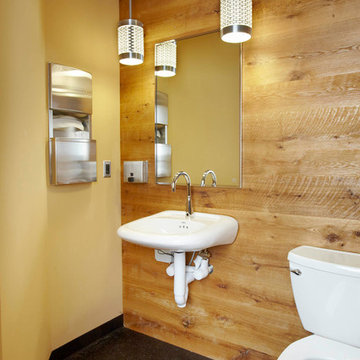
Источник вдохновения для домашнего уюта: большая ванная комната в стиле лофт с унитазом-моноблоком, бежевыми стенами, полом из линолеума, душевой кабиной, врезной раковиной и черным полом

Laundry room with rustic wash basin sink and maple cabinets.
Hal Kearney, Photographer
Стильный дизайн: большая отдельная прачечная в стиле лофт с с полувстраиваемой мойкой (с передним бортиком), светлыми деревянными фасадами, желтыми стенами, полом из керамогранита, со стиральной и сушильной машиной рядом, фасадами с утопленной филенкой и столешницей из бетона - последний тренд
Стильный дизайн: большая отдельная прачечная в стиле лофт с с полувстраиваемой мойкой (с передним бортиком), светлыми деревянными фасадами, желтыми стенами, полом из керамогранита, со стиральной и сушильной машиной рядом, фасадами с утопленной филенкой и столешницей из бетона - последний тренд
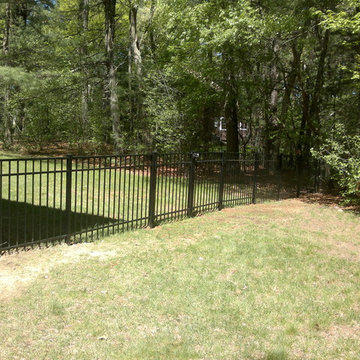
Источник вдохновения для домашнего уюта: большой участок и сад на заднем дворе в стиле лофт
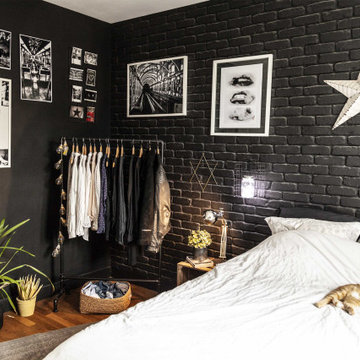
Décoration d'une chambre parentale dans un esprit industriel. Ici après les travaux. Sur le thème du Noir et blanc traité dans un esprit industriel: pose de briques de parements sur le mur principal peintes en noir, un portant en métal tubulaire noir, les photos des propriétaires décorent les murs. Le parquet ancien à été restauré et apporte de la chaleur à la pièce.
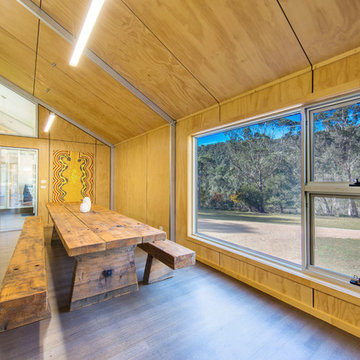
Simon Dallinger
На фото: кухня-столовая среднего размера в стиле лофт с коричневыми стенами и паркетным полом среднего тона с
На фото: кухня-столовая среднего размера в стиле лофт с коричневыми стенами и паркетным полом среднего тона с
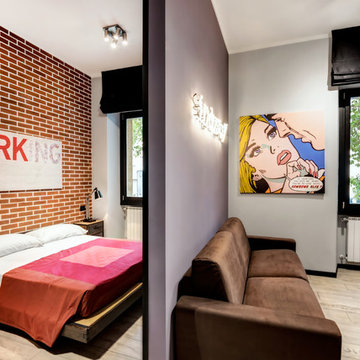
Stefano Roscetti
Пример оригинального дизайна: маленькая спальня в стиле лофт с красными стенами и полом из керамогранита для на участке и в саду
Пример оригинального дизайна: маленькая спальня в стиле лофт с красными стенами и полом из керамогранита для на участке и в саду

We were honored to work with CLB Architects on the Riverbend residence. The home is clad with our Blackened Hot Rolled steel panels giving the exterior an industrial look. Steel panels for the patio and terraced landscaping were provided by Brandner Design. The one-of-a-kind entry door blends industrial design with sophisticated elegance. Built from raw hot rolled steel, polished stainless steel and beautiful hand stitched burgundy leather this door turns this entry into art. Inside, shou sugi ban siding clads the mind-blowing powder room designed to look like a subway tunnel. Custom fireplace doors, cabinets, railings, a bunk bed ladder, and vanity by Brandner Design can also be found throughout the residence.

With its gabled rectangular form and black iron cladding, this clever new build makes a striking statement yet complements its natural environment.
Internally, the house has been lined in chipboard with negative detailing. Polished concrete floors not only look stylish but absorb the sunlight that floods in, keeping the north-facing home warm.
The bathroom also features chipboard and two windows to capture the outlook. One of these is positioned at the end of the shower to bring the rural views inside.
Floor-to-ceiling dark tiles in the shower alcove make a stunning contrast to the wood. Made on-site, the concrete vanity benchtops match the imported bathtub and vanity bowls.
Doors from each of the four bedrooms open to their own exposed aggregate terrace, landscaped with plants and boulders.
Attached to the custom kitchen island is a lowered dining area, continuing the chipboard theme. The cabinets and benchtops match those in the bathrooms and contrast with the rest of the open-plan space.
A lot has been achieved in this home on a tight budget.
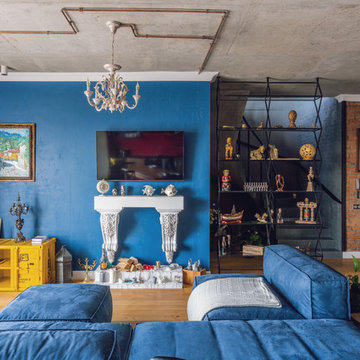
Михаил Чекалов
Стильный дизайн: открытая, объединенная гостиная комната в стиле лофт с паркетным полом среднего тона, коричневым полом, синими стенами, телевизором на стене и синим диваном - последний тренд
Стильный дизайн: открытая, объединенная гостиная комната в стиле лофт с паркетным полом среднего тона, коричневым полом, синими стенами, телевизором на стене и синим диваном - последний тренд
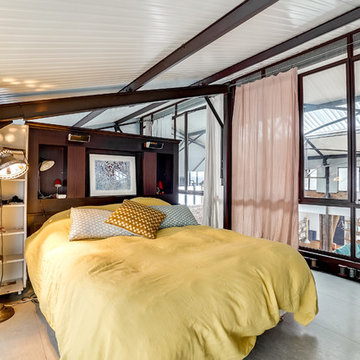
Vue sur la chambre parentale.
Derrière la tête de lit se trouve une salle de bains.
La chambre est située à l'étage et dispose d'une vue sur tout le séjour.
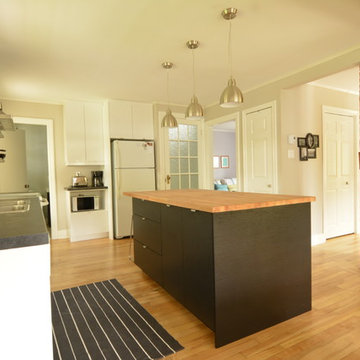
cathia Dion
На фото: маленькая угловая кухня-гостиная в стиле лофт с плоскими фасадами, деревянной столешницей, фартуком из стеклянной плитки, светлым паркетным полом и островом для на участке и в саду с
На фото: маленькая угловая кухня-гостиная в стиле лофт с плоскими фасадами, деревянной столешницей, фартуком из стеклянной плитки, светлым паркетным полом и островом для на участке и в саду с
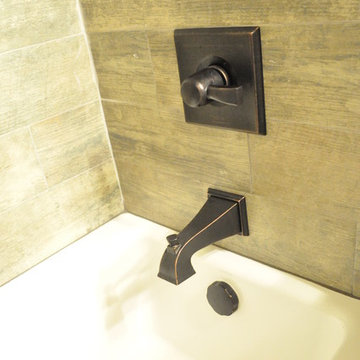
Идея дизайна: маленькая детская ванная комната в стиле лофт с врезной раковиной, фасадами в стиле шейкер, темными деревянными фасадами, столешницей из гранита, полновстраиваемой ванной, душем над ванной, раздельным унитазом, коричневой плиткой, керамической плиткой и полом из керамической плитки для на участке и в саду
Стиль Лофт – желтые квартиры и дома
4



















