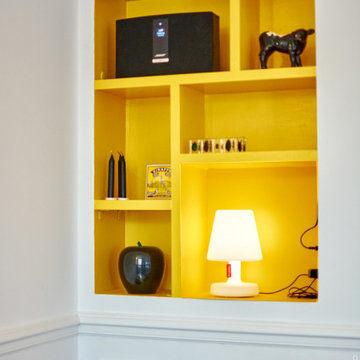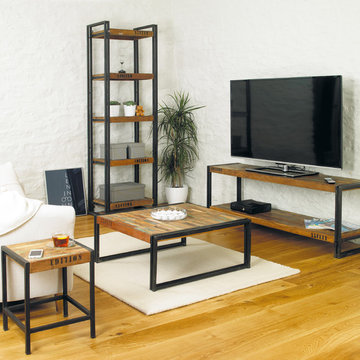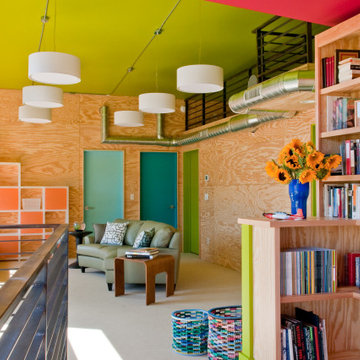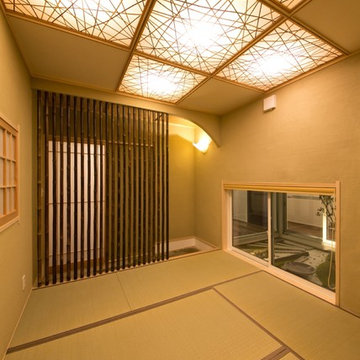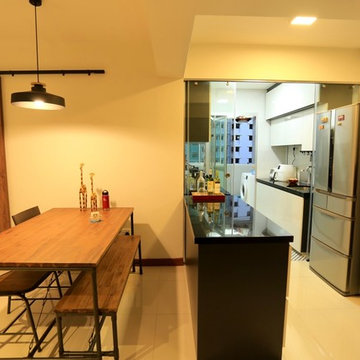Стиль Лофт – желтые квартиры и дома
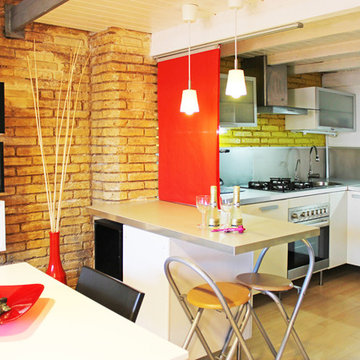
arquitecto: carlos pardo soucase
trazia arquitectura y gestion
cps-arquitectura
trazia.interiores
https://www.facebook.com/trazia.interiores
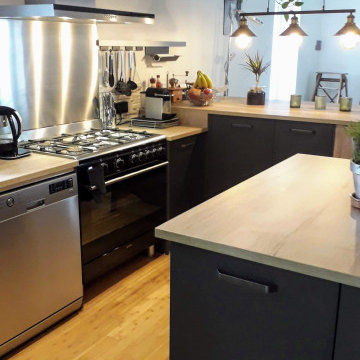
Свежая идея для дизайна: большая п-образная кухня-гостиная в стиле лофт с врезной мойкой, плоскими фасадами, деревянной столешницей, техникой из нержавеющей стали, светлым паркетным полом, двумя и более островами, бежевым полом и бежевой столешницей - отличное фото интерьера
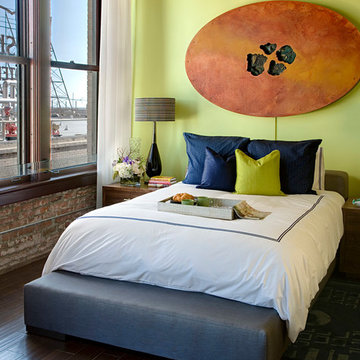
David Blank
Стильный дизайн: спальня в стиле лофт с зелеными стенами и темным паркетным полом без камина - последний тренд
Стильный дизайн: спальня в стиле лофт с зелеными стенами и темным паркетным полом без камина - последний тренд

Свежая идея для дизайна: большая параллельная кухня в стиле лофт с обеденным столом, монолитной мойкой, плоскими фасадами, желтыми фасадами, столешницей из нержавеющей стали, разноцветным фартуком, фартуком из стеклянной плитки, техникой из нержавеющей стали, полом из ламината, островом и коричневым полом - отличное фото интерьера
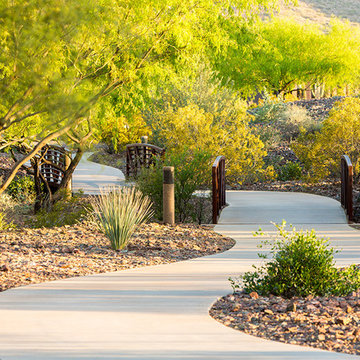
Свежая идея для дизайна: огромный весенний засухоустойчивый сад в стиле лофт с садовой дорожкой или калиткой и полуденной тенью - отличное фото интерьера
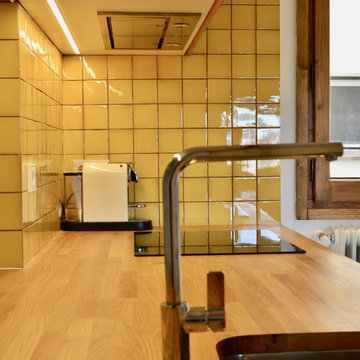
Una cocina abierta a todos los espacios muy funcional.
Свежая идея для дизайна: большая кухня-гостиная в стиле лофт с врезной мойкой, плоскими фасадами, белыми фасадами, деревянной столешницей, желтым фартуком, фартуком из керамической плитки, техникой из нержавеющей стали, бетонным полом, полуостровом, серым полом и коричневой столешницей - отличное фото интерьера
Свежая идея для дизайна: большая кухня-гостиная в стиле лофт с врезной мойкой, плоскими фасадами, белыми фасадами, деревянной столешницей, желтым фартуком, фартуком из керамической плитки, техникой из нержавеющей стали, бетонным полом, полуостровом, серым полом и коричневой столешницей - отличное фото интерьера
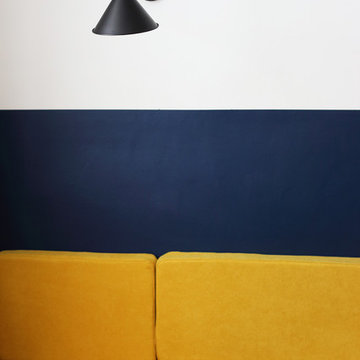
The idea was to create functional space with a bit of attitude, to reflect the owner's character. The apartment balances minimalism, industrial furniture (lamps and Bertoia chairs), white brick and kitchen in the style of a "French boulangerie".
Open kitchen and living room, painted in white and blue, are separated by the island, which serves as both kitchen table and dining space.
Bespoke furniture play an important storage role in the apartment, some of them having double functionalities, like the bench, which can be converted to a bed.
The richness of the navy color fills up the apartment, with the contrasting white and touches of mustard color giving that edgy look.
Ola Jachymiak Studio
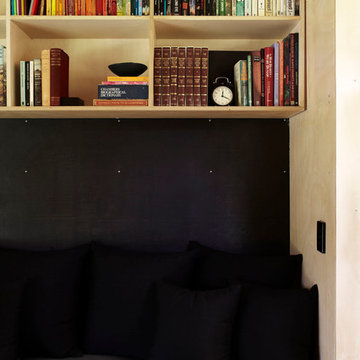
Internal spaces on the contrary display a sense of warmth and softness, with the use of materials such as locally sourced Cypress Pine and Hoop Pine plywood panels throughout.
Photography by Alicia Taylor
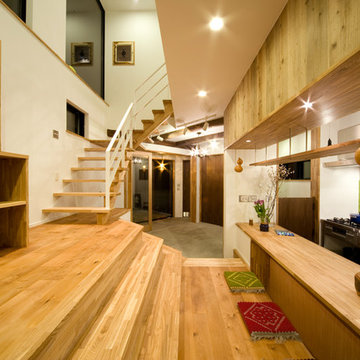
photo by Satoshi ohta
Стильный дизайн: прямая кухня в стиле лофт с столешницей из нержавеющей стали и зеленым фартуком - последний тренд
Стильный дизайн: прямая кухня в стиле лофт с столешницей из нержавеющей стали и зеленым фартуком - последний тренд
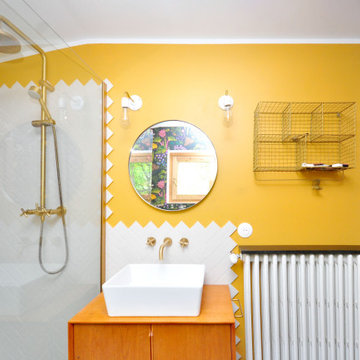
На фото: маленькая главная ванная комната в стиле лофт с открытыми фасадами, угловым душем, инсталляцией, белой плиткой, керамогранитной плиткой, белыми стенами, полом из цементной плитки, консольной раковиной, столешницей из дерева, белым полом, душем с распашными дверями, тумбой под одну раковину и напольной тумбой для на участке и в саду с
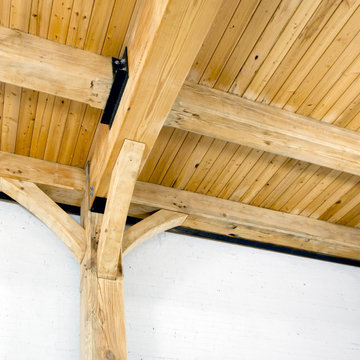
We here at PBC love a great project, especially when it involves one of our favorite local non-profit organizations. Kids Making It is a youth woodworking program that teaches valuable vocational, entrepreneurial and life skills to at-risk, low income, and disadvantaged kids. At KMI they strive to keep local kids in school, out of trouble, and on a path to a successful future. It is an amazing organization that is all heart, and one that we are proud to have been involved with for several years.
When Jimmy Pierce, founder and executive director of KMI, came to PBC with a specific need (more space) and general idea of what he wanted we knew that we had to be a part of it. As with all of our projects, the addition to the current Kids Making It building started as a design-build consultation. We called upon our friend and amazing architect Rob Romero to sit down with us, along with Jimmy and KMI program director, Andy Crowther to discuss the possibilities. The specific focus was on creating a space that KMI could use as they continued to grow their organization. Jimmy and Andy wanted a place where they could train the students in new trades and take the wood-working that they had already learned a step further. They needed open and they needed BIG. That’s where the timber framing came in.
Timber framing is a style of building construction that uses heavy timber frames as opposed to more slender lumber. It is post and beam construction, built like furniture using wood joinery to hold the framing in place. This type of construction has been around for hundreds of years but isn’t used as commonly as it once was due to the high cost of materials and specialized tradespeople that it requires. That’s where Atlantic Barn and Timber Company came in, they heard about the need and answered the call. Very graciously, they offered to erect the timber framing for free. And just like that the materials and equipment arrived, the frames were assembled, stood up, and secured in place…all on that little corner of 7th and Castle Street.
At 2,257 square feet, the first floor will be the home to the new storefront, a large (class)room, and a storage bay for donated materials. The second floor of the addition will measure 1,982 square feet and offer an open space, offices, a full bathroom, conference room, and aforementioned decks overlooking the front and the rear of the building.
PBC Design + Build is beyond proud to be a part of such a wonderful project, and we consider ourselves very fortunate to be able to aid in KMI’s mission.
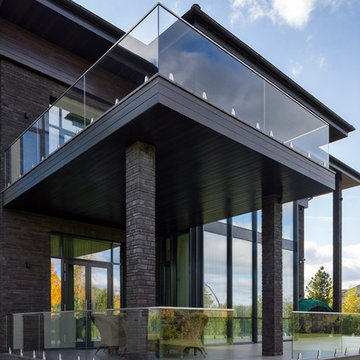
Архитекторы: Дмитрий Глушков, Фёдор Селенин; Фото: Антон Лихтарович
На фото: большая веранда на заднем дворе в стиле лофт с колоннами, покрытием из каменной брусчатки, навесом и стеклянными перилами с
На фото: большая веранда на заднем дворе в стиле лофт с колоннами, покрытием из каменной брусчатки, навесом и стеклянными перилами с
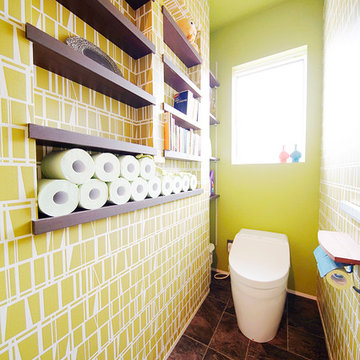
自然光と鮮やかなクロスがマッチした明るいトイレ。もちろんここにもたっぷり本を収納できます。
Стильный дизайн: туалет в стиле лофт с открытыми фасадами, желтыми стенами и коричневым полом - последний тренд
Стильный дизайн: туалет в стиле лофт с открытыми фасадами, желтыми стенами и коричневым полом - последний тренд
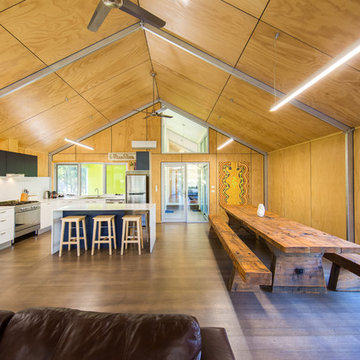
Simon Dallinger
Пример оригинального дизайна: кухня-столовая среднего размера в стиле лофт с коричневыми стенами и паркетным полом среднего тона
Пример оригинального дизайна: кухня-столовая среднего размера в стиле лофт с коричневыми стенами и паркетным полом среднего тона
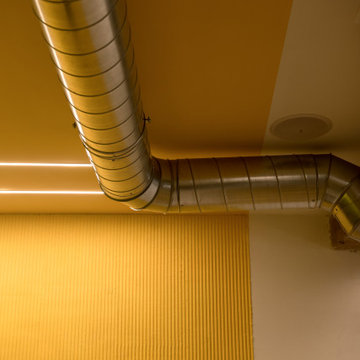
Dettagli Materici
Стильный дизайн: идея дизайна среднего размера в стиле лофт - последний тренд
Стильный дизайн: идея дизайна среднего размера в стиле лофт - последний тренд
Стиль Лофт – желтые квартиры и дома
9



















