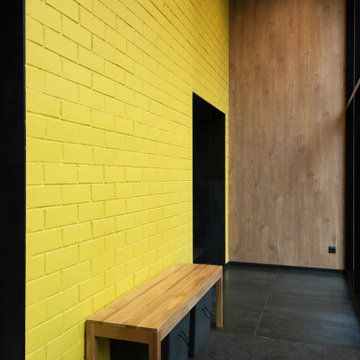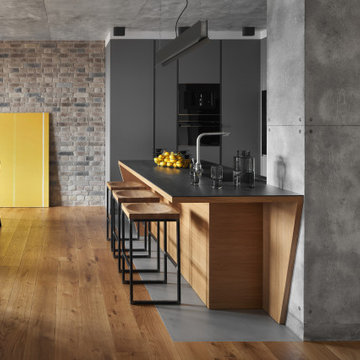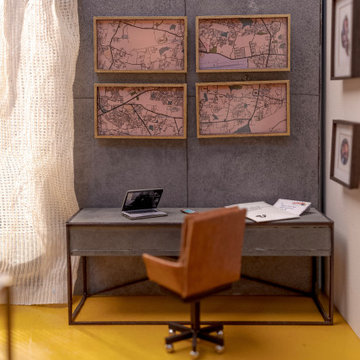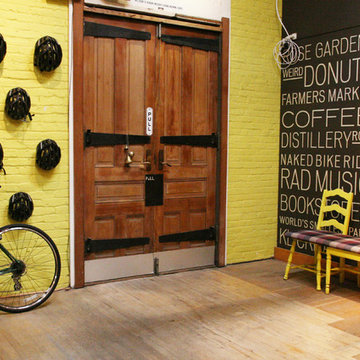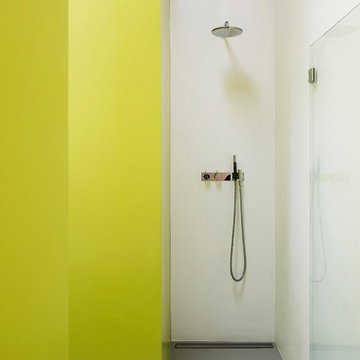Стиль Лофт – желтые квартиры и дома

Copyright @ Bjorg Magnea. All rights reserved.
На фото: ванная комната в стиле лофт с отдельно стоящей ванной с
На фото: ванная комната в стиле лофт с отдельно стоящей ванной с

Within the thickness of the library's timber lining is contained deep entrances to connecting spaces. Shifts in floor surface occur at these thresholds, delineating a change in atmosphere and function. A lighter terrazzo is used against rich oak and white and forest green tiles in the family bathroom.
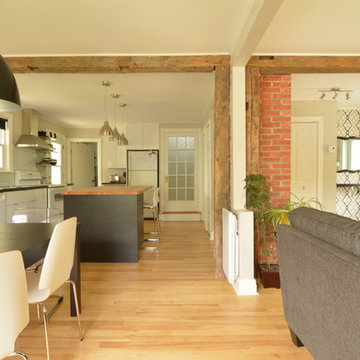
cathia Dion
На фото: гостиная-столовая среднего размера в стиле лофт с белыми стенами и светлым паркетным полом
На фото: гостиная-столовая среднего размера в стиле лофт с белыми стенами и светлым паркетным полом

Пример оригинального дизайна: главная ванная комната среднего размера в стиле лофт с отдельно стоящей ванной, душем над ванной, серыми стенами, подвесной раковиной, открытым душем, серой столешницей, нишей, тумбой под одну раковину, подвесной тумбой, столешницей из бетона, черным полом, фасадами цвета дерева среднего тона, серой плиткой и полом из керамогранита
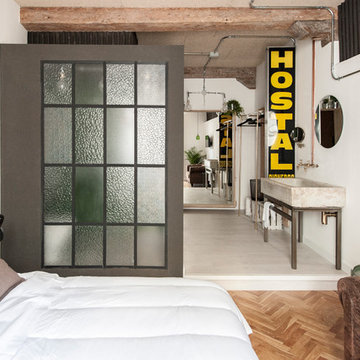
David Montero
На фото: спальня среднего размера в стиле лофт с белыми стенами и паркетным полом среднего тона без камина
На фото: спальня среднего размера в стиле лофт с белыми стенами и паркетным полом среднего тона без камина

Свежая идея для дизайна: открытая гостиная комната в стиле лофт с серыми стенами и бежевым полом - отличное фото интерьера

MP.
Пример оригинального дизайна: п-образная деревянная лестница среднего размера в стиле лофт с деревянными ступенями и перилами из тросов
Пример оригинального дизайна: п-образная деревянная лестница среднего размера в стиле лофт с деревянными ступенями и перилами из тросов
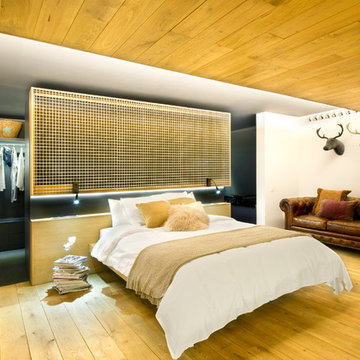
На фото: спальня на антресоли в стиле лофт с белыми стенами и паркетным полом среднего тона
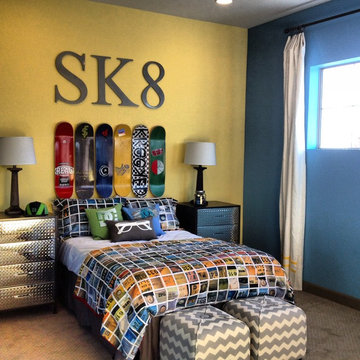
Источник вдохновения для домашнего уюта: детская в стиле лофт
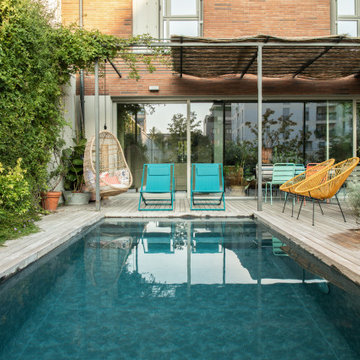
Источник вдохновения для домашнего уюта: бассейн в стиле лофт
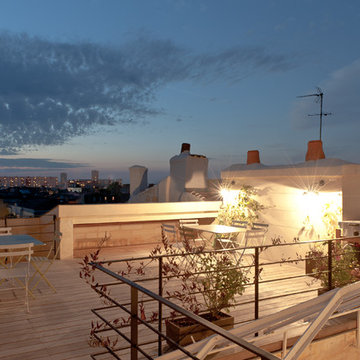
Источник вдохновения для домашнего уюта: большая терраса на крыше, на крыше в стиле лофт без защиты от солнца

Stylish Adele outdoor setting by @stylecraft, pots from @gardenofeden, beautifully stocked fridge by client!
Идея дизайна: маленькая терраса на крыше, на крыше в стиле лофт с зоной барбекю без защиты от солнца для на участке и в саду
Идея дизайна: маленькая терраса на крыше, на крыше в стиле лофт с зоной барбекю без защиты от солнца для на участке и в саду
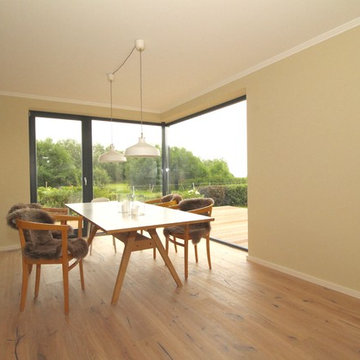
Innenansicht nach der Modernisierung
Стильный дизайн: столовая в стиле лофт - последний тренд
Стильный дизайн: столовая в стиле лофт - последний тренд

Sorgfältig ausgewählte Materialien wie die heimische Eiche, Lehmputz an den Wänden sowie eine Holzakustikdecke prägen dieses Interior. Hier wurde nichts dem Zufall überlassen, sondern alles integriert sich harmonisch. Die hochwirksame Akustikdecke von Lignotrend sowie die hochwertige Beleuchtung von Erco tragen zum guten Raumgefühl bei. Was halten Sie von dem Tunnelkamin? Er verbindet das Esszimmer mit dem Wohnzimmer.
Стиль Лофт – желтые квартиры и дома
2



















