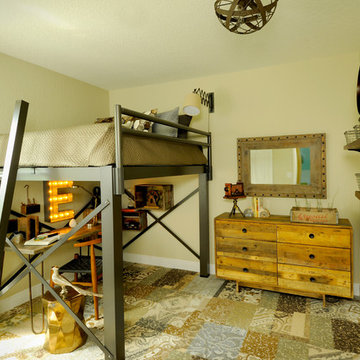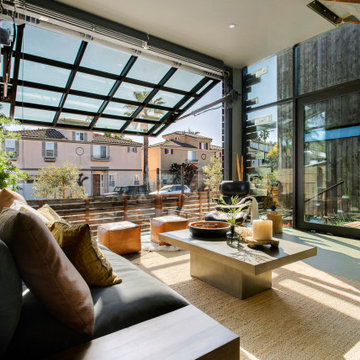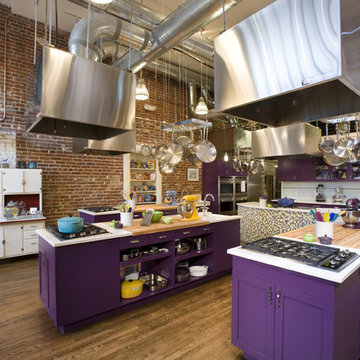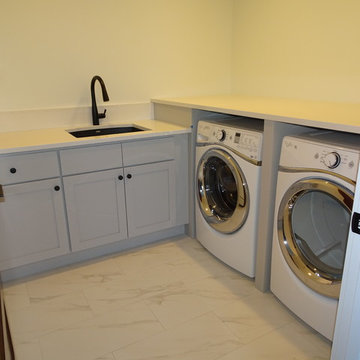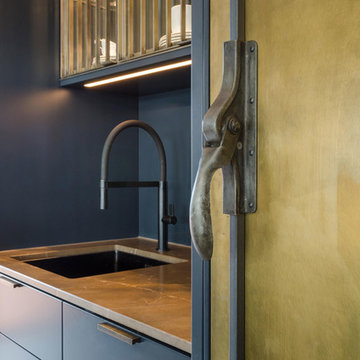Стиль Лофт – желтые квартиры и дома
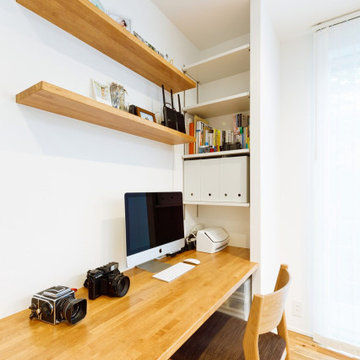
趣味のカメラを眺めたり、撮影した写真のデータを保管したり、テレワークに取り組んだりと、何かと使い勝手のよい多目的カウンター。ダイニングのすぐ横にあるので、家族との一体感を感じながら、好きなことに没頭できる場所。
Идея дизайна: кабинет среднего размера в стиле лофт с белыми стенами, паркетным полом среднего тона, встроенным рабочим столом, белым полом, потолком с обоями и обоями на стенах без камина
Идея дизайна: кабинет среднего размера в стиле лофт с белыми стенами, паркетным полом среднего тона, встроенным рабочим столом, белым полом, потолком с обоями и обоями на стенах без камина

Cindy Apple
Пример оригинального дизайна: маленький, одноэтажный, серый дом из контейнеров в стиле лофт с облицовкой из металла и плоской крышей для на участке и в саду
Пример оригинального дизайна: маленький, одноэтажный, серый дом из контейнеров в стиле лофт с облицовкой из металла и плоской крышей для на участке и в саду
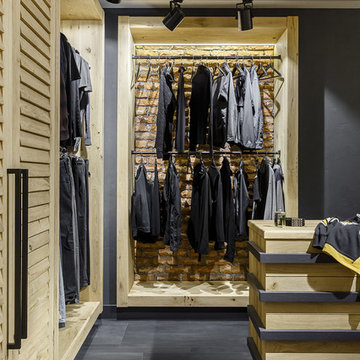
Идея дизайна: гардеробная комната в стиле лофт с открытыми фасадами и серым полом для мужчин
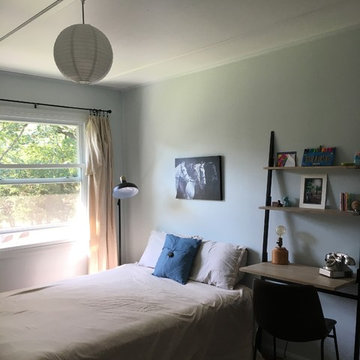
Пример оригинального дизайна: гостевая спальня среднего размера, (комната для гостей) в стиле лофт с паркетным полом среднего тона и серыми стенами
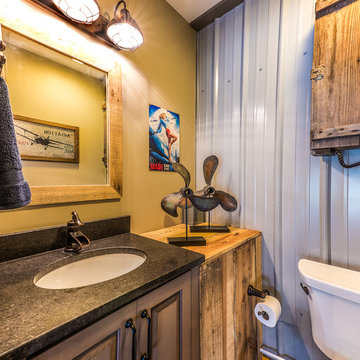
D Randolph Foulds Photography
На фото: туалет в стиле лофт с фасадами с выступающей филенкой, раздельным унитазом и врезной раковиной
На фото: туалет в стиле лофт с фасадами с выступающей филенкой, раздельным унитазом и врезной раковиной
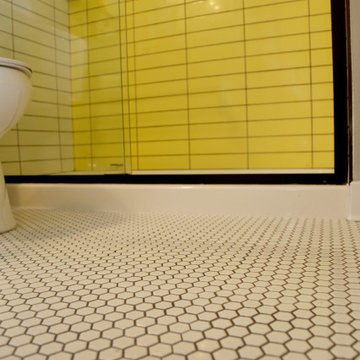
Gray grout is a perfect choice to accentuate the pops of color and maintain a crisp look. Used throughout the space it unifies the tile and pairs well with the oil rubbed bronze metal fixtures. photo by Myndi Pressly
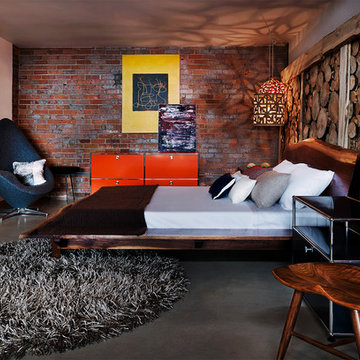
James Maynard
На фото: спальня в стиле лофт с бетонным полом без камина
На фото: спальня в стиле лофт с бетонным полом без камина
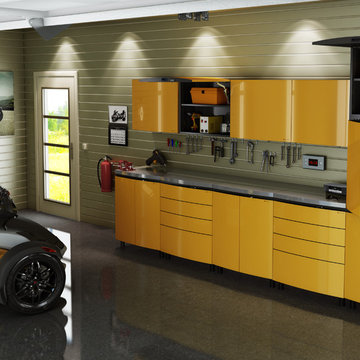
Artistic Closet Design
Источник вдохновения для домашнего уюта: отдельно стоящий гараж среднего размера в стиле лофт для двух машин
Источник вдохновения для домашнего уюта: отдельно стоящий гараж среднего размера в стиле лофт для двух машин
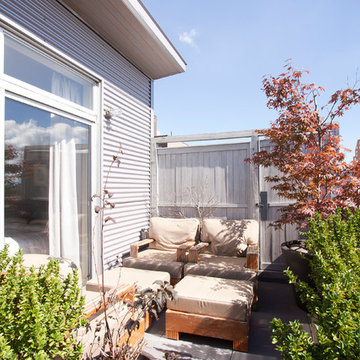
Chris Dorsey Photography © 2012 Houzz
Стильный дизайн: лоджия в стиле лофт с перегородкой для приватности без защиты от солнца - последний тренд
Стильный дизайн: лоджия в стиле лофт с перегородкой для приватности без защиты от солнца - последний тренд
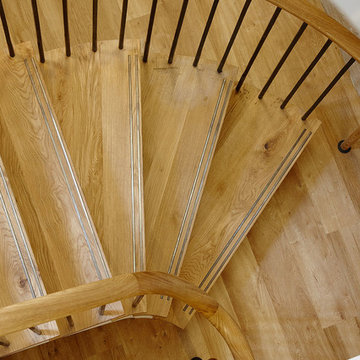
A very real concern of many people refurbishing a period property is getting the new interior to sit well in what can effectively be a completely new shell. In this respect staircases are no different and regardless of whether you choose a traditional or contemporary staircase it has to be in empathy with the building and not look like an obvious add on. Executed properly the staircase will update the property and see it confidently through generations to come.
In 2014 Bisca were commissioned by Northminster Ltd to work alongside Rachel McLane Interiors and COG Architects in the conversion of a 1930’s car showroom in the heart of York into prestige, residential loft style apartments.
There were two clear facets to the redeveloped building, the River Foss facing apartments, which were rather industrial in architectural scale and feel, and the more urban domestic proportions and outlook of the Piccadilly Street facing apartments.
The overall theme for the redevelopment was industrial; the differentiator being the level to which the fixtures and fittings of within each apartment or area soften the feel.
In keeping with the industrial heritage of the building the main common areas staircase, from basement to ground and ground to first, was carefully designed to be part of the property in its new chapter. Visible from Piccadilly at street level, the staircase is showcased in a huge feature window at ground floor and the design had to be both stunning and functional.
As the apartments at the Piccadilly side of the property were fitted with oak units and oak flooring, hardwearing treads of fumed oak were the obvious choice for the staircase timber. The inlaid tread detail provides a non-slip function as well as adding interest.
Closed treads and risers are supported by slim and elegant steel structures and sweeping plastered soffits contrasting wonderfully with the warmth of the exposed brickwork. The balustrade is of hand forged, formed and textured uprights capped by a tactile hand carved oak handrail.
Bisca have gained a reputation as specialists for staircases in listed or period properties and were proud to be part of the winning team at the recent York Design Awards where Piccadilly Lofts Staircase won the special judges award special award for detail design and craftsmanship

На фото: нейтральная детская среднего размера в стиле лофт с рабочим местом, белыми стенами, ковровым покрытием, серым полом и обоями на стенах для ребенка от 4 до 10 лет, двоих детей с
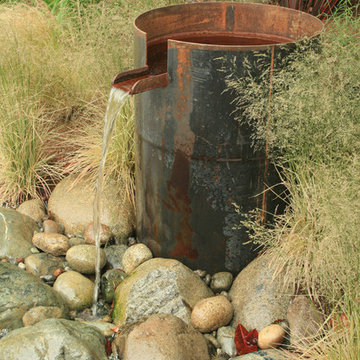
Complete backyard renovation from a traditional cottage garden into a contemporary outdoor living space including patios, decking, seating, water and fire features. Plant combinations were selected relative to the architecture and environmental conditions along with owner desires.
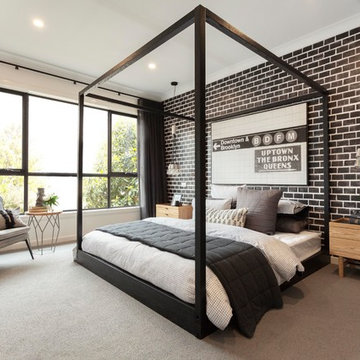
Newman 33 by JG King Homes, Allure Collection
Стильный дизайн: спальня в стиле лофт с черными стенами, ковровым покрытием и серым полом - последний тренд
Стильный дизайн: спальня в стиле лофт с черными стенами, ковровым покрытием и серым полом - последний тренд
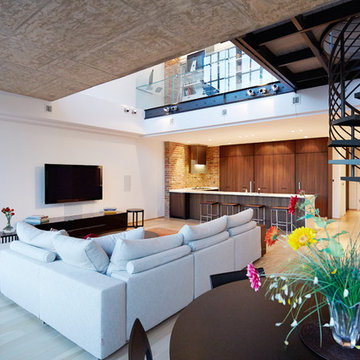
sagart studio
Источник вдохновения для домашнего уюта: большая гостиная комната в стиле лофт с белыми стенами, светлым паркетным полом, телевизором на стене и бежевым полом без камина
Источник вдохновения для домашнего уюта: большая гостиная комната в стиле лофт с белыми стенами, светлым паркетным полом, телевизором на стене и бежевым полом без камина

This beautiful Pocono Mountain home resides on over 200 acres and sits atop a cliff overlooking 3 waterfalls! Because the home already offered much rustic and wood elements, the kitchen was well balanced out with cleaner lines and an industrial look with many custom touches for a very custom home.
Стиль Лофт – желтые квартиры и дома
3



















