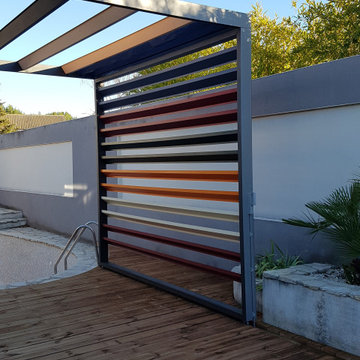Стиль Лофт – квартиры и дома среднего размера
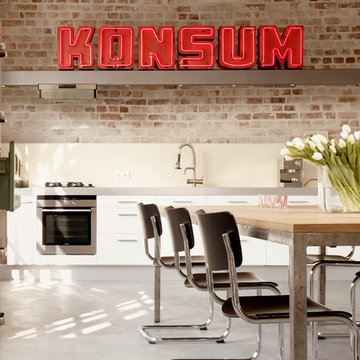
На фото: отдельная, прямая кухня среднего размера в стиле лофт с плоскими фасадами, белыми фасадами, бежевым фартуком, фартуком из стекла и техникой из нержавеющей стали без острова с
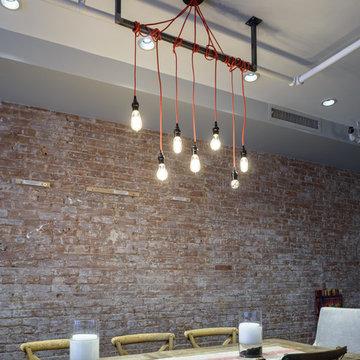
A custom millwork piece in the living room was designed to house an entertainment center, work space, and mud room storage for this 1700 square foot loft in Tribeca. Reclaimed gray wood clads the storage and compliments the gray leather desk. Blackened Steel works with the gray material palette at the desk wall and entertainment area. An island with customization for the family dog completes the large, open kitchen. The floors were ebonized to emphasize the raw materials in the space.
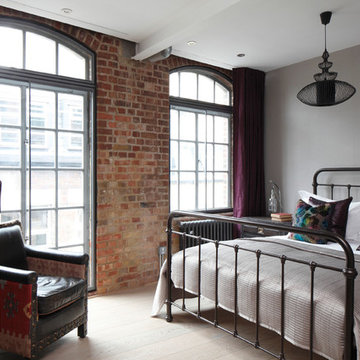
he guest bedroom portrays a strong industrial atmosphere with vintage leather furniture and berry coloured silk drapes sitting against a cool palette of greys.

We are excited to share the grand reveal of this fantastic home gym remodel we recently completed. What started as an unfinished basement transformed into a state-of-the-art home gym featuring stunning design elements including hickory wood accents, dramatic charcoal and gold wallpaper, and exposed black ceilings. With all the equipment needed to create a commercial gym experience at home, we added a punching column, rubber flooring, dimmable LED lighting, a ceiling fan, and infrared sauna to relax in after the workout!

Пример оригинального дизайна: главная ванная комната среднего размера в стиле лофт с отдельно стоящей ванной, душем над ванной, серыми стенами, подвесной раковиной, открытым душем, серой столешницей, нишей, тумбой под одну раковину, подвесной тумбой, столешницей из бетона, черным полом, фасадами цвета дерева среднего тона, серой плиткой и полом из керамогранита

his business located in a commercial park in North East Denver needed to replace aging composite wood siding from the 1970s. Colorado Siding Repair vertically installed Artisan primed fiber cement ship lap from the James Hardie Asypre Collection. When we removed the siding we found that the underlayment was completely rotting and needed to replaced as well. This is a perfect example of what could happen when we remove and replace siding– we find rotting OSB and framing! Check out the pictures!
The Artisan nickel gap shiplap from James Hardie’s Asypre Collection provides an attractive stream-lined style perfect for this commercial property. Colorado Siding Repair removed the rotting underlayment and installed new OSB and framing. Then further protecting the building from future moisture damage by wrapping the structure with HardieWrap, like we do on every siding project. Once the Artisan shiplap was installed vertically, we painted the siding and trim with Sherwin-Williams Duration paint in Iron Ore. We also painted the hand rails to match, free of charge, to complete the look of the commercial building in North East Denver. What do you think of James Hardie’s Aspyre Collection? We think it provides a beautiful, modern profile to this once drab building.
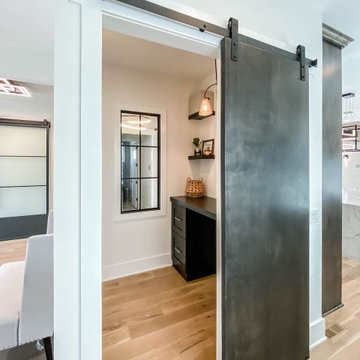
Источник вдохновения для домашнего уюта: нейтральная детская среднего размера в стиле лофт с рабочим местом, белыми стенами и светлым паркетным полом
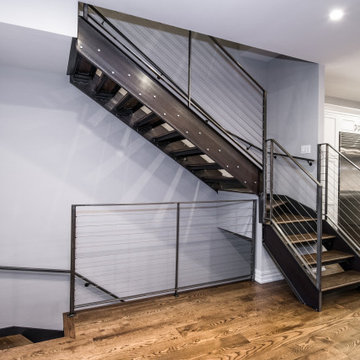
На фото: п-образная лестница среднего размера в стиле лофт с деревянными ступенями и перилами из тросов без подступенок
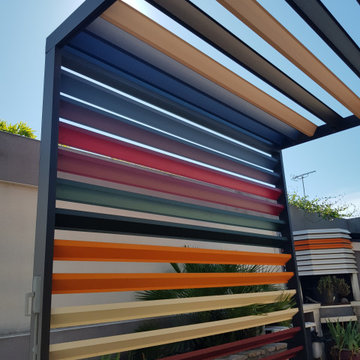
Стильный дизайн: терраса среднего размера в стиле лофт с темным паркетным полом и коричневым полом без камина - последний тренд

Стильный дизайн: прямая кухня-гостиная среднего размера в стиле лофт с плоскими фасадами, серыми фасадами, столешницей из кварцевого агломерата, фартуком из мрамора, техникой из нержавеющей стали, полом из керамогранита, двумя и более островами, серым полом и белой столешницей - последний тренд

This striking space blends modern, classic and industrial touches to create an eclectic and homely feel.
The cabinets are a mixture of flat and panelled doors in grey tones, whilst the mobile island is in contrasting graphite and oak. There is a lot of flexible storage in the space with a multitude of drawers replacing wall cabinets, and all areas are clearly separated in to zones- including a dedicated space for storing all food, fresh, frozen and ambient.
The home owner was not afraid to take risks, and the overall look is contemporary but timeless with a touch of fun thrown in!

На фото: прямая кухня-гостиная среднего размера в стиле лофт с плоскими фасадами, островом, коричневым полом, серой столешницей, одинарной мойкой, коричневыми фасадами, столешницей из акрилового камня, белым фартуком, фартуком из керамогранитной плитки, техникой под мебельный фасад и светлым паркетным полом

Стильный дизайн: ванная комната среднего размера в стиле лофт с фасадами островного типа, коричневыми фасадами, двойным душем, унитазом-моноблоком, белой плиткой, плиткой кабанчик, белыми стенами, полом из керамогранита, раковиной с пьедесталом, коричневым полом, открытым душем и белой столешницей - последний тренд
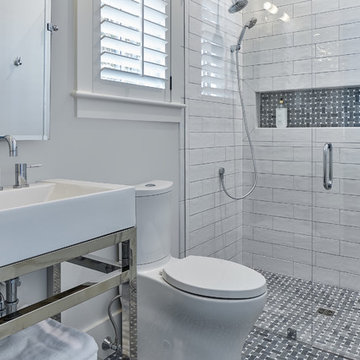
Tom Jenkins Photography
Идея дизайна: ванная комната среднего размера в стиле лофт с серыми стенами, полом из керамической плитки и серым полом
Идея дизайна: ванная комната среднего размера в стиле лофт с серыми стенами, полом из керамической плитки и серым полом
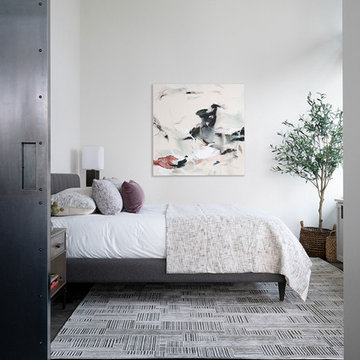
Master Bedroom of an Industrial Condominium.
Photography: Kort Havens
Идея дизайна: хозяйская спальня среднего размера в стиле лофт с белыми стенами и темным паркетным полом без камина
Идея дизайна: хозяйская спальня среднего размера в стиле лофт с белыми стенами и темным паркетным полом без камина
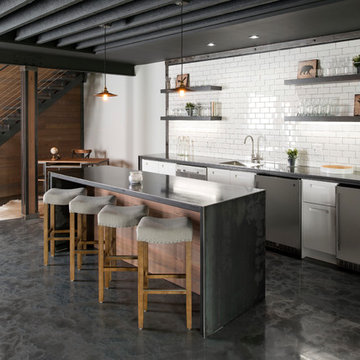
Carlson Productions
Пример оригинального дизайна: подвал среднего размера в стиле лофт
Пример оригинального дизайна: подвал среднего размера в стиле лофт

Пример оригинального дизайна: параллельная кухня-гостиная среднего размера в стиле лофт с плоскими фасадами, черными фасадами, деревянной столешницей, белым фартуком, цветной техникой, паркетным полом среднего тона, полуостровом, фартуком из плитки кабанчик, с полувстраиваемой мойкой (с передним бортиком) и коричневым полом

Идея дизайна: подвал среднего размера в стиле лофт с выходом наружу, серыми стенами, ковровым покрытием, стандартным камином, фасадом камина из камня и бежевым полом

Источник вдохновения для домашнего уюта: параллельная кухня-гостиная среднего размера в стиле лофт с врезной мойкой, фасадами в стиле шейкер, черными фасадами, деревянной столешницей, серым фартуком, фартуком из плитки кабанчик, техникой из нержавеющей стали, светлым паркетным полом и островом
Стиль Лофт – квартиры и дома среднего размера
11



















