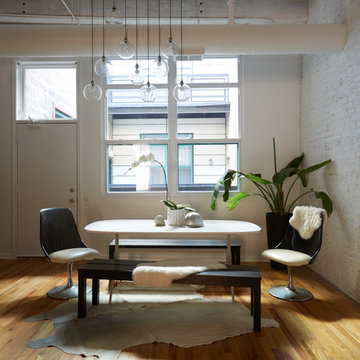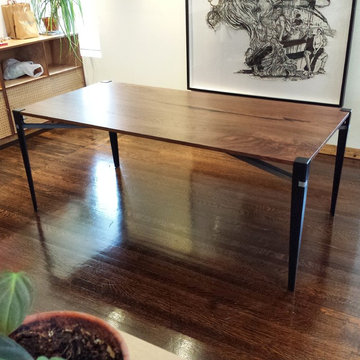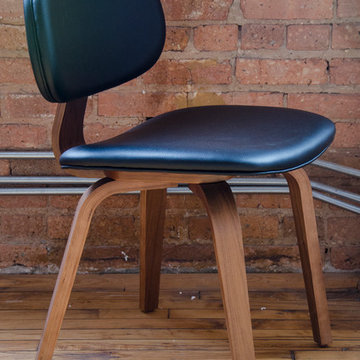Стиль Лофт – коричневые квартиры и дома
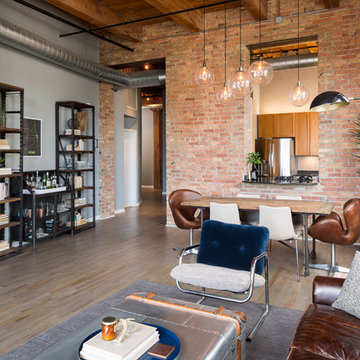
Jacob Hand;
Our client purchased a true Chicago loft in one of the city’s best locations and wanted to upgrade his developer-grade finishes and post-collegiate furniture. We stained the floors, installed concrete backsplash tile to the rafters and tailored his furnishings & fixtures to look as dapper as he does.

Kitchen design with large Island to seat four in a barn conversion to create a comfortable family home. The original stone wall was refurbished, as was the timber sliding barn doors.
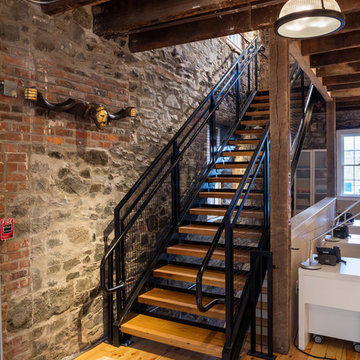
Robert Brewster, Warren Jagger Photography
Пример оригинального дизайна: лестница в стиле лофт
Пример оригинального дизайна: лестница в стиле лофт
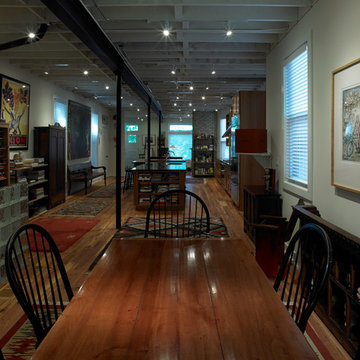
Anthony May Photography
Идея дизайна: маленькая кухня-столовая в стиле лофт с белыми стенами и паркетным полом среднего тона для на участке и в саду
Идея дизайна: маленькая кухня-столовая в стиле лофт с белыми стенами и паркетным полом среднего тона для на участке и в саду
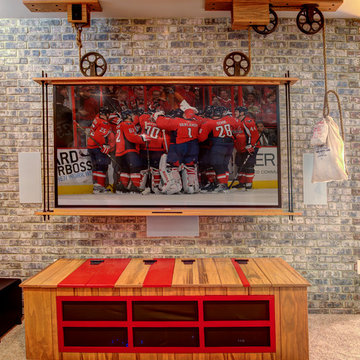
This energetic and inviting space offers entertainment, relaxation, quiet comfort or spirited revelry for the whole family. The fan wall proudly and safely displays treasures from favorite teams adding life and energy to the space while bringing the whole room together.
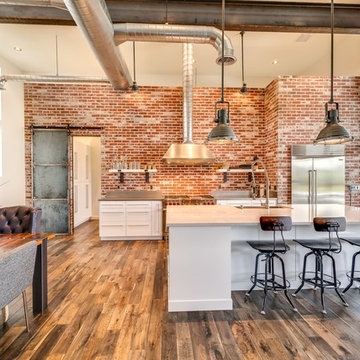
Mellissa Larson - Photographer
Стильный дизайн: кухня в стиле лофт с обеденным столом, белыми фасадами, техникой из нержавеющей стали, паркетным полом среднего тона и островом - последний тренд
Стильный дизайн: кухня в стиле лофт с обеденным столом, белыми фасадами, техникой из нержавеющей стали, паркетным полом среднего тона и островом - последний тренд
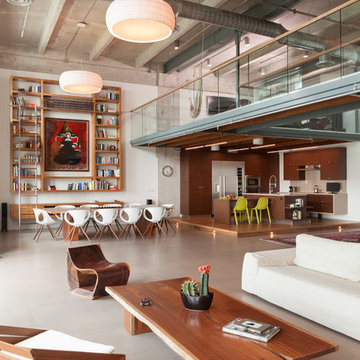
Стильный дизайн: парадная гостиная комната в стиле лофт с белыми стенами и бетонным полом без камина - последний тренд
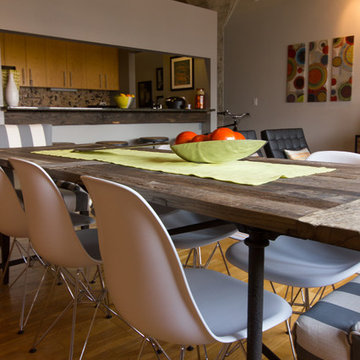
Another view of the living room and kitchen from the dining room of this Chicago loft.
На фото: кухня-столовая среднего размера в стиле лофт с светлым паркетным полом и белыми стенами с
На фото: кухня-столовая среднего размера в стиле лофт с светлым паркетным полом и белыми стенами с
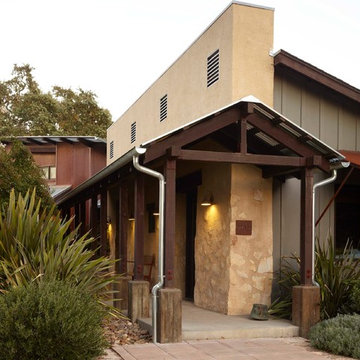
На фото: большой, одноэтажный, разноцветный дом в стиле лофт с комбинированной облицовкой и односкатной крышей
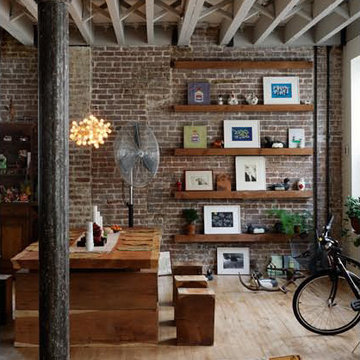
Идея дизайна: гостиная-столовая среднего размера в стиле лофт с коричневыми стенами и светлым паркетным полом без камина
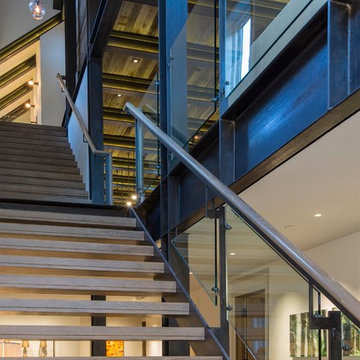
Источник вдохновения для домашнего уюта: прямая металлическая лестница среднего размера в стиле лофт с деревянными ступенями

The kitchen in this 1950’s home needed a complete overhaul. It was dark, outdated and inefficient.
The homeowners wanted to give the space a modern feel without losing the 50’s vibe that is consistent throughout the rest of the home.
The homeowner’s needs included:
- Working within a fixed space, though reconfiguring or moving walls was okay
- Incorporating work space for two chefs
- Creating a mudroom
- Maintaining the existing laundry chute
- A concealed trash receptacle
The new kitchen makes use of every inch of space. To maximize counter and cabinet space, we closed in a second exit door and removed a wall between the kitchen and family room. This allowed us to create two L shaped workspaces and an eat-in bar space. A new mudroom entrance was gained by capturing space from an existing closet next to the main exit door.
The industrial lighting fixtures and wrought iron hardware bring a modern touch to this retro space. Inset doors on cabinets and beadboard details replicate details found throughout the rest of this 50’s era house.
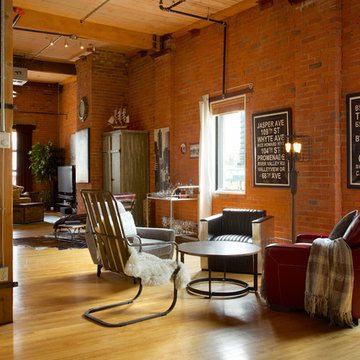
Ryan Patrick Kelly Photographs
Стильный дизайн: огромная открытая гостиная комната в стиле лофт с паркетным полом среднего тона и оранжевыми стенами - последний тренд
Стильный дизайн: огромная открытая гостиная комната в стиле лофт с паркетным полом среднего тона и оранжевыми стенами - последний тренд

Four Brothers LLC
Стильный дизайн: большая главная ванная комната в стиле лофт с раковиной с несколькими смесителями, темными деревянными фасадами, столешницей из искусственного камня, открытым душем, серой плиткой, керамогранитной плиткой, серыми стенами, полом из керамогранита, открытыми фасадами, раздельным унитазом, серым полом и душем с распашными дверями - последний тренд
Стильный дизайн: большая главная ванная комната в стиле лофт с раковиной с несколькими смесителями, темными деревянными фасадами, столешницей из искусственного камня, открытым душем, серой плиткой, керамогранитной плиткой, серыми стенами, полом из керамогранита, открытыми фасадами, раздельным унитазом, серым полом и душем с распашными дверями - последний тренд

A custom millwork piece in the living room was designed to house an entertainment center, work space, and mud room storage for this 1700 square foot loft in Tribeca. Reclaimed gray wood clads the storage and compliments the gray leather desk. Blackened Steel works with the gray material palette at the desk wall and entertainment area. An island with customization for the family dog completes the large, open kitchen. The floors were ebonized to emphasize the raw materials in the space.
Стиль Лофт – коричневые квартиры и дома
11



















