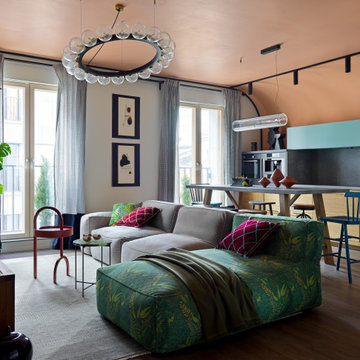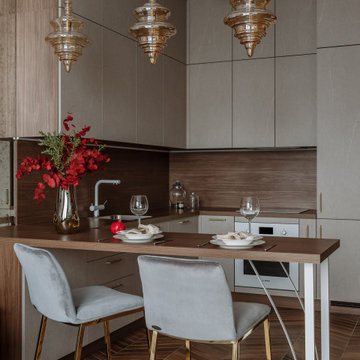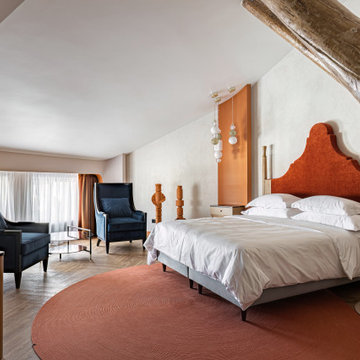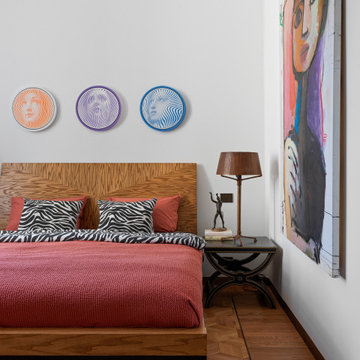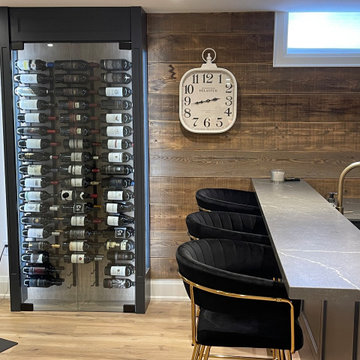Стиль Фьюжн – коричневые квартиры и дома
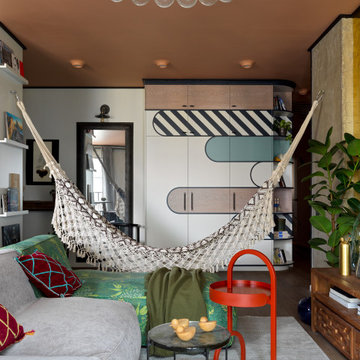
Стильный дизайн: парадная, объединенная гостиная комната среднего размера в стиле фьюжн с разноцветными стенами, полом из ламината, зоной отдыха и коричневым полом - последний тренд

На фото: огромная детская в стиле фьюжн с спальным местом, разноцветными стенами, паркетным полом среднего тона, коричневым полом и обоями на стенах для девочки

Пример оригинального дизайна: открытая гостиная комната в стиле фьюжн с домашним баром, бежевыми стенами, стандартным камином, фасадом камина из камня, телевизором на стене, коричневым полом, паркетным полом среднего тона и ковром на полу

Modern bathroom with glazed brick tile shower and custom tiled tub front in stone mosaic. Features wall mounted vanity with custom mirror and sconce installation. Complete with roman clay plaster wall & ceiling paint for a subtle texture.

When my client had to move from her company office to work at home, she set up in the dining room. Despite her best efforts, this was not the long-term solution she was looking for. My client realized she needed a dedicated space not on the main floor of the home. On one hand, having your office space right next to the kitchen is handy. On the other hand, it made separating work and home life was not that easy.
The house was a ranch. In essence, the basement would run entire length of the home. As we came down the steps, we entered a time capsule. The house was built in the 1950’s. The walls were covered with original knotty pine paneling. There was a wood burning fireplace and considering this was a basement, high ceilings. In addition, there was everything her family could not store at their own homes. As we wound though the space, I though “wow this has potential”, Eventually, after walking through the laundry room we came to a small nicely lit room. This would be the office.
My client looked at me and asked what I thought. Undoubtedly, I said, this can be a great workspace, but do you really want to walk through this basement and laundry to get here? Without reservation, my client said where do we start?
Once the design was in place, we started the renovation. The knotty pine paneling had to go. Specifically, to add some insulation and control the dampness and humidity. The laundry room wall was relocated to create a hallway to the office.
At the far end of the room, we designated a workout zone. Weights, mats, exercise bike and television are at the ready for morning or afternoon workouts. The space can be concealed by a folding screen for party time. Doors to an old closet under the stairs were relocated to the workout area for hidden storage. Now we had nice wall for a beautiful console and mirror for storage and serving during parties.
In order to add architectural details, we covered the old ugly support columns with simple recessed millwork panels. This detail created a visual division between the bar area and the seating area in front of the fireplace. The old red brick on the fireplace surround was replaced with stack stone. A mantle was made from reclaimed wood. Additional reclaimed wood floating shelves left and right of the fireplace provides decorative display while maintaining a rustic element balancing the copper end table and leather swivel rocker.
We found an amazing rug which tied all of the colors together further defining the gathering space. Russet and burnt orange became the accent color unifying each space. With a bit of whimsy, a rather unusual light fixture which looks like roots from a tree growing through the ceiling is a conversation piece.
The office space is quite and removed from the main part of the basement. There is a desk large enough for multiple screens, a small bookcase holding office supplies and a comfortable chair for conference calls. Because working from home requires many online meetings, we added a shiplap wall painted in Hale Navy to contrast with the orange fabric on the chair. We finished the décor with a painting from my client’s father. This is the background online visitors will see.
The last and best part of the renovation is the beautiful bar. My client is an avid collector of wine. She already had the EuroCave refrigerator, so I incorporated it into the design. The cabinets are painted Temptation Grey from Benjamin Moore. The counter tops are my favorite hard working quartzite Brown Fantasy. The backsplash is a combination of rustic wood and old tin ceiling like porcelain tiles. Together with the textures of the reclaimed wood and hide poofs balanced against the smooth finish of the cabinets, we created a comfortable luxury for relaxing.
There is ample storage for bottles, cans, glasses, and anything else you can think of for a great party. In addition to the wine storage, we incorporated a beverage refrigerator, an ice maker, and a sink. Floating shelves with integrated lighting illuminate the back bar. The raised height of the front bar provides the perfect wine tasting and paring spot. I especially love the pendant lights which look like wine glasses.
Finally, I selected carpet for the stairs and office. It is perfect for noise reduction. Meanwhile for the overall flooring, I specifically selected a high-performance vinyl plank floor. We often use this product as it is perfect to install on a concrete floor. It is soft to walk on, easy to clean and does not reduce the overall height of the space.

Powder room
Идея дизайна: маленький туалет в стиле фьюжн с унитазом-моноблоком, зелеными стенами, полом из мозаичной плитки, подвесной раковиной, зеленым полом и обоями на стенах для на участке и в саду
Идея дизайна: маленький туалет в стиле фьюжн с унитазом-моноблоком, зелеными стенами, полом из мозаичной плитки, подвесной раковиной, зеленым полом и обоями на стенах для на участке и в саду
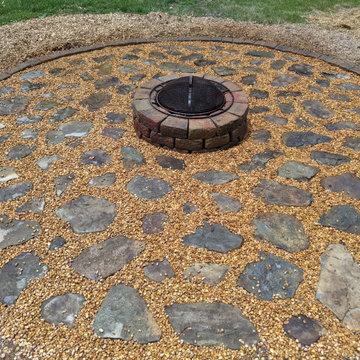
На фото: двор среднего размера на заднем дворе в стиле фьюжн с местом для костра и покрытием из гравия без защиты от солнца с
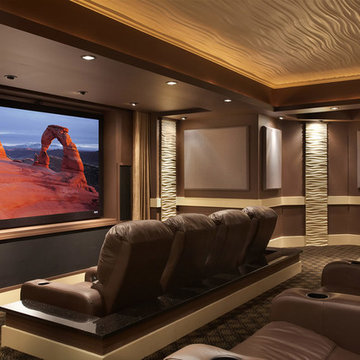
Идея дизайна: большой изолированный домашний кинотеатр в стиле фьюжн с коричневыми стенами, ковровым покрытием, проектором и коричневым полом

Fiona Arnott Walker
Свежая идея для дизайна: гостевая спальня среднего размера, (комната для гостей) в стиле фьюжн с синими стенами, стандартным камином и фасадом камина из металла - отличное фото интерьера
Свежая идея для дизайна: гостевая спальня среднего размера, (комната для гостей) в стиле фьюжн с синими стенами, стандартным камином и фасадом камина из металла - отличное фото интерьера
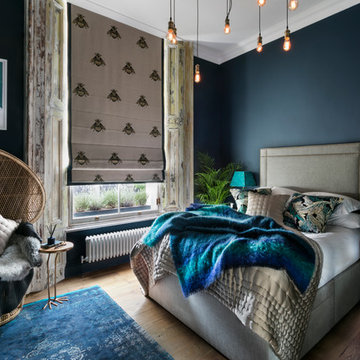
Nathalie Priem Photography
Источник вдохновения для домашнего уюта: хозяйская спальня в стиле фьюжн с синими стенами и паркетным полом среднего тона без камина
Источник вдохновения для домашнего уюта: хозяйская спальня в стиле фьюжн с синими стенами и паркетным полом среднего тона без камина

Источник вдохновения для домашнего уюта: засухоустойчивый сад среднего размера на боковом дворе в стиле фьюжн с мощением клинкерной брусчаткой, полуденной тенью и пустынными растениями
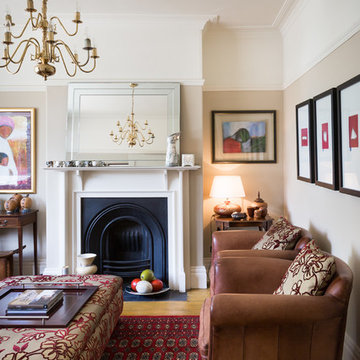
24mm Photography
Свежая идея для дизайна: парадная, изолированная гостиная комната среднего размера в стиле фьюжн с коричневыми стенами, паркетным полом среднего тона и стандартным камином без телевизора - отличное фото интерьера
Свежая идея для дизайна: парадная, изолированная гостиная комната среднего размера в стиле фьюжн с коричневыми стенами, паркетным полом среднего тона и стандартным камином без телевизора - отличное фото интерьера
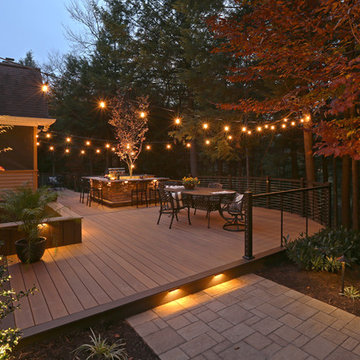
The homeowners wanted an integrated, open outdoor space for entertainment and grilling. It had to look great from the inside of their home and offer the feel of a private wooded retreat; yet be functional.

Photo: Corynne Pless © 2013 Houzz
Свежая идея для дизайна: кухня в стиле фьюжн с обеденным столом и стеклянными фасадами - отличное фото интерьера
Свежая идея для дизайна: кухня в стиле фьюжн с обеденным столом и стеклянными фасадами - отличное фото интерьера

The indigo vanity and its brass hardware stand in perfect harmony with the mirror, which elegantly reflects the marble shower.
Стильный дизайн: маленькая ванная комната в стиле фьюжн с фасадами с утопленной филенкой, синими фасадами, мраморной плиткой, мраморным полом, мраморной столешницей, белым полом, белой столешницей, встроенной тумбой, обоями на стенах, душем без бортиков, унитазом-моноблоком, душевой кабиной, настольной раковиной, душем с распашными дверями, нишей и тумбой под одну раковину для на участке и в саду - последний тренд
Стильный дизайн: маленькая ванная комната в стиле фьюжн с фасадами с утопленной филенкой, синими фасадами, мраморной плиткой, мраморным полом, мраморной столешницей, белым полом, белой столешницей, встроенной тумбой, обоями на стенах, душем без бортиков, унитазом-моноблоком, душевой кабиной, настольной раковиной, душем с распашными дверями, нишей и тумбой под одну раковину для на участке и в саду - последний тренд
Стиль Фьюжн – коричневые квартиры и дома
1



















