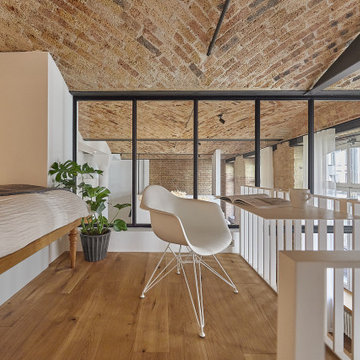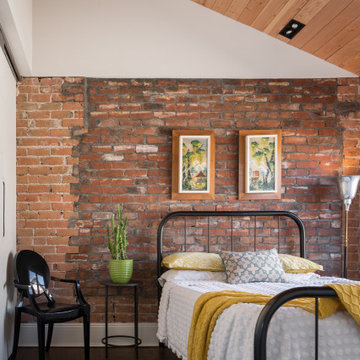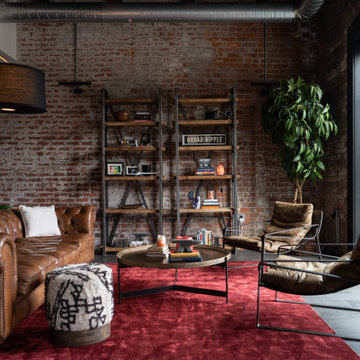Стиль Лофт – коричневые квартиры и дома
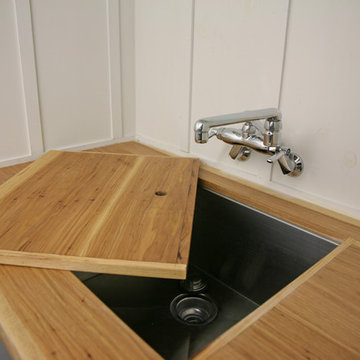
This laundry sink has a custom wood work surface where the sink can become a flush folding zone, by the simple lift of the center board. The hole serves as both a way to lift the board and as a drain in case the water mistakenly gets turned on. The wall mounted spout on the faucet also swivels out of the way when the area serves as a work space.
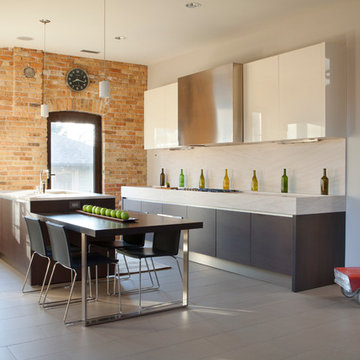
James John Jetel Photography
На фото: параллельная, глянцевая кухня в стиле лофт с обеденным столом, плоскими фасадами, темными деревянными фасадами и бежевым фартуком с
На фото: параллельная, глянцевая кухня в стиле лофт с обеденным столом, плоскими фасадами, темными деревянными фасадами и бежевым фартуком с
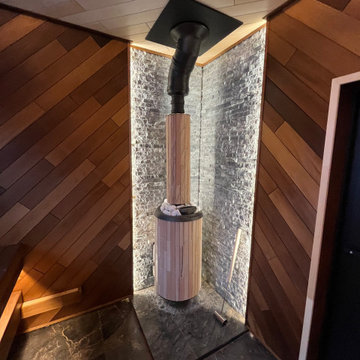
Источник вдохновения для домашнего уюта: большой отдельно стоящий домик для гостей в стиле лофт

Источник вдохновения для домашнего уюта: подвал среднего размера в стиле лофт с белыми стенами, полом из ламината, стандартным камином, фасадом камина из дерева, коричневым полом, балками на потолке и наружными окнами
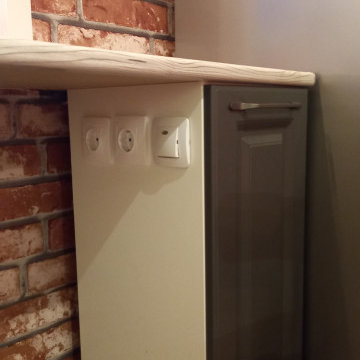
Свежая идея для дизайна: идея дизайна в стиле лофт - отличное фото интерьера

Пример оригинального дизайна: главная ванная комната среднего размера в стиле лофт с отдельно стоящей ванной, душем над ванной, серыми стенами, подвесной раковиной, открытым душем, серой столешницей, нишей, тумбой под одну раковину, подвесной тумбой, столешницей из бетона, черным полом, фасадами цвета дерева среднего тона, серой плиткой и полом из керамогранита

This 2,500 square-foot home, combines the an industrial-meets-contemporary gives its owners the perfect place to enjoy their rustic 30- acre property. Its multi-level rectangular shape is covered with corrugated red, black, and gray metal, which is low-maintenance and adds to the industrial feel.
Encased in the metal exterior, are three bedrooms, two bathrooms, a state-of-the-art kitchen, and an aging-in-place suite that is made for the in-laws. This home also boasts two garage doors that open up to a sunroom that brings our clients close nature in the comfort of their own home.
The flooring is polished concrete and the fireplaces are metal. Still, a warm aesthetic abounds with mixed textures of hand-scraped woodwork and quartz and spectacular granite counters. Clean, straight lines, rows of windows, soaring ceilings, and sleek design elements form a one-of-a-kind, 2,500 square-foot home

Photo: Robert Benson Photography
Свежая идея для дизайна: гостиная комната в стиле лофт с с книжными шкафами и полками, серыми стенами, паркетным полом среднего тона, телевизором на стене, коричневым полом и сводчатым потолком - отличное фото интерьера
Свежая идея для дизайна: гостиная комната в стиле лофт с с книжными шкафами и полками, серыми стенами, паркетным полом среднего тона, телевизором на стене, коричневым полом и сводчатым потолком - отличное фото интерьера
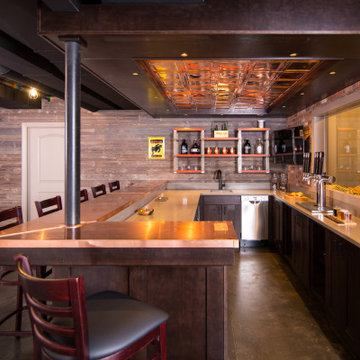
In this project, Rochman Design Build converted an unfinished basement of a new Ann Arbor home into a stunning home pub and entertaining area, with commercial grade space for the owners' craft brewing passion. The feel is that of a speakeasy as a dark and hidden gem found in prohibition time. The materials include charcoal stained concrete floor, an arched wall veneered with red brick, and an exposed ceiling structure painted black. Bright copper is used as the sparkling gem with a pressed-tin-type ceiling over the bar area, which seats 10, copper bar top and concrete counters. Old style light fixtures with bare Edison bulbs, well placed LED accent lights under the bar top, thick shelves, steel supports and copper rivet connections accent the feel of the 6 active taps old-style pub. Meanwhile, the brewing room is splendidly modern with large scale brewing equipment, commercial ventilation hood, wash down facilities and specialty equipment. A large window allows a full view into the brewing room from the pub sitting area. In addition, the space is large enough to feel cozy enough for 4 around a high-top table or entertain a large gathering of 50. The basement remodel also includes a wine cellar, a guest bathroom and a room that can be used either as guest room or game room, and a storage area.
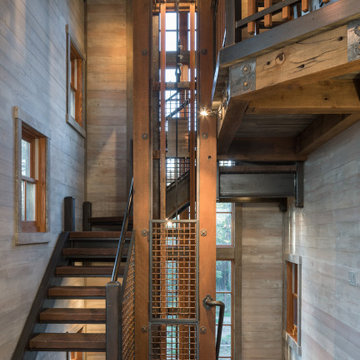
Свежая идея для дизайна: п-образная лестница среднего размера в стиле лофт с деревянными ступенями и металлическими перилами без подступенок - отличное фото интерьера
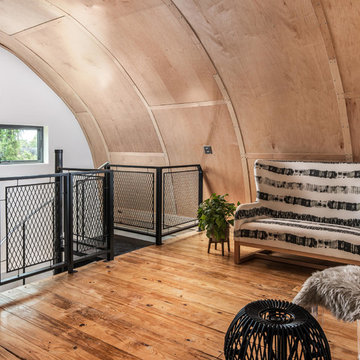
Custom Quonset Huts become artist live/work spaces, aesthetically and functionally bridging a border between industrial and residential zoning in a historic neighborhood. The open space on the main floor is designed to be flexible for artists to pursue their creative path. Upstairs, a living space helps to make creative pursuits in an expensive city more attainable.
The two-story buildings were custom-engineered to achieve the height required for the second floor. End walls utilized a combination of traditional stick framing with autoclaved aerated concrete with a stucco finish. Steel doors were custom-built in-house.
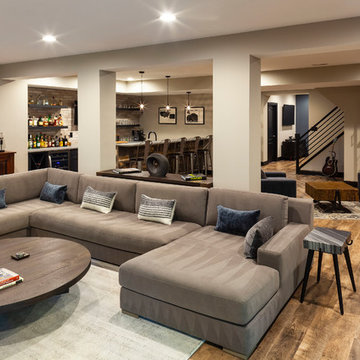
Curtis Martin Photography
Industrial Wallpaper in Gladstone
Home bar 2x10 Capella Brick Pattern Backsplash in Matte Ivory w/ Delorean Gray Grout, Stickwood in Reclaimed Weathered Wood, Mohawk pre-engineered laminate flooring in Sawmill Ridge Wheat Field Oak, pendants are Elk Model No.: 15321/1, Caesarstone
Rugged Concrete countertops, 6 Square Cabinetry
Itasca Shaker Style painted Charcoal, Single-sided horizontal picket rails painted black with wood cap

Matthis Mouchot
Идея дизайна: прямая кухня среднего размера в стиле лофт с обеденным столом, деревянной столешницей, островом, бежевой столешницей, двойной мойкой, плоскими фасадами, белыми фасадами, коричневым фартуком, техникой из нержавеющей стали и коричневым полом
Идея дизайна: прямая кухня среднего размера в стиле лофт с обеденным столом, деревянной столешницей, островом, бежевой столешницей, двойной мойкой, плоскими фасадами, белыми фасадами, коричневым фартуком, техникой из нержавеющей стали и коричневым полом

Photo de l'entrée fermée par une verrière type atelier. Le verre est structuré afin de ne pas être parfaitement transparent.
Un empilement de valises d'époques incitent au voyage.

David Cousin Marsy
Идея дизайна: открытая гостиная комната среднего размера в стиле лофт с серыми стенами, полом из керамической плитки, печью-буржуйкой, фасадом камина из каменной кладки, телевизором в углу, серым полом и кирпичными стенами
Идея дизайна: открытая гостиная комната среднего размера в стиле лофт с серыми стенами, полом из керамической плитки, печью-буржуйкой, фасадом камина из каменной кладки, телевизором в углу, серым полом и кирпичными стенами
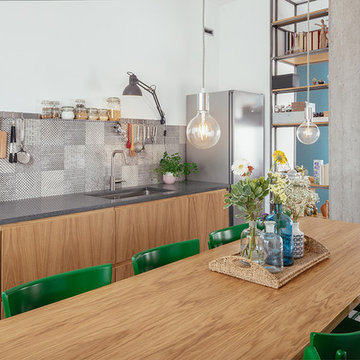
Foto di Gabriele Rivoli
Пример оригинального дизайна: кухня в стиле лофт с обеденным столом, полом из керамогранита, серым полом, врезной мойкой, плоскими фасадами, светлыми деревянными фасадами, разноцветным фартуком и серой столешницей
Пример оригинального дизайна: кухня в стиле лофт с обеденным столом, полом из керамогранита, серым полом, врезной мойкой, плоскими фасадами, светлыми деревянными фасадами, разноцветным фартуком и серой столешницей

photos by Pedro Marti
This large light-filled open loft in the Tribeca neighborhood of New York City was purchased by a growing family to make into their family home. The loft, previously a lighting showroom, had been converted for residential use with the standard amenities but was entirely open and therefore needed to be reconfigured. One of the best attributes of this particular loft is its extremely large windows situated on all four sides due to the locations of neighboring buildings. This unusual condition allowed much of the rear of the space to be divided into 3 bedrooms/3 bathrooms, all of which had ample windows. The kitchen and the utilities were moved to the center of the space as they did not require as much natural lighting, leaving the entire front of the loft as an open dining/living area. The overall space was given a more modern feel while emphasizing it’s industrial character. The original tin ceiling was preserved throughout the loft with all new lighting run in orderly conduit beneath it, much of which is exposed light bulbs. In a play on the ceiling material the main wall opposite the kitchen was clad in unfinished, distressed tin panels creating a focal point in the home. Traditional baseboards and door casings were thrown out in lieu of blackened steel angle throughout the loft. Blackened steel was also used in combination with glass panels to create an enclosure for the office at the end of the main corridor; this allowed the light from the large window in the office to pass though while creating a private yet open space to work. The master suite features a large open bath with a sculptural freestanding tub all clad in a serene beige tile that has the feel of concrete. The kids bath is a fun play of large cobalt blue hexagon tile on the floor and rear wall of the tub juxtaposed with a bright white subway tile on the remaining walls. The kitchen features a long wall of floor to ceiling white and navy cabinetry with an adjacent 15 foot island of which half is a table for casual dining. Other interesting features of the loft are the industrial ladder up to the small elevated play area in the living room, the navy cabinetry and antique mirror clad dining niche, and the wallpapered powder room with antique mirror and blackened steel accessories.
Стиль Лофт – коричневые квартиры и дома
9



















