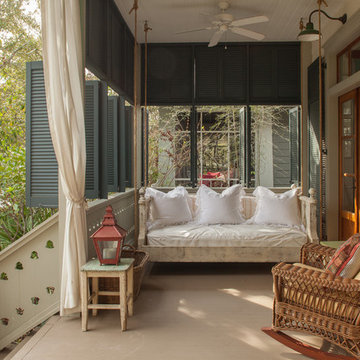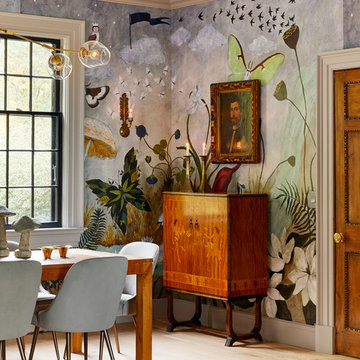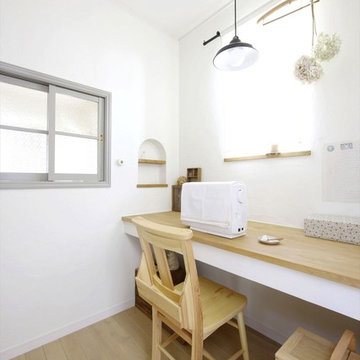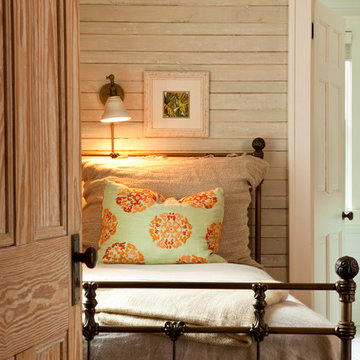Стиль Шебби-шик – коричневые квартиры и дома

This project was a rehabilitation from a 1926 maid's quarters into a guesthouse. Tiny house.
Свежая идея для дизайна: маленькая угловая кухня в стиле шебби-шик с с полувстраиваемой мойкой (с передним бортиком), фасадами в стиле шейкер, синими фасадами, деревянной столешницей, белым фартуком, паркетным полом среднего тона, коричневым полом, коричневой столешницей, потолком из вагонки, фартуком из дерева и техникой из нержавеющей стали без острова для на участке и в саду - отличное фото интерьера
Свежая идея для дизайна: маленькая угловая кухня в стиле шебби-шик с с полувстраиваемой мойкой (с передним бортиком), фасадами в стиле шейкер, синими фасадами, деревянной столешницей, белым фартуком, паркетным полом среднего тона, коричневым полом, коричневой столешницей, потолком из вагонки, фартуком из дерева и техникой из нержавеющей стали без острова для на участке и в саду - отличное фото интерьера
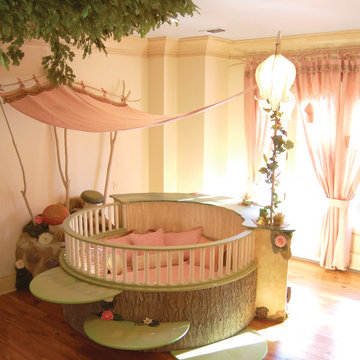
THEME Every element of this room evokes images from the Enchanted Forest. Tiny lights twinkle like fireflies; curtains swing from real tree limbs and sticker stones lay a pathway to the bed. Ceramic mushrooms and birdhouses are scattered throughout the room, creating perfect hiding spots for fairies, pixies and other magical friends. The dominant color of both bedroom and bathroom — a soft, feminine pink — creates a soothing, yet wondrous atmosphere. In the corner sits a large tree with a child-size door at the base, promising a child-size adventure on the other side. FOCUS Illuminated by two beautiful flower-shaped lamps, the six-footdiameter circular bed becomes the centerpiece of the room. Imitation bark on the bed’s exterior augments the room’s theme and makes it easy for a child to believe they have stepped out of the suburbs and into the forest. Three lily pads extending from tree bark serve as both steps to the bed and stools to sit on. Ready-made for princess parties and sleepovers, the bed easily accommodates two to three small children or an adult. Twelvefoot ceilings enhance the sense of openness, while soft lighting and comfy pillows make this a cozy reading and resting spot. STORAGE The shelves on the rear of the bed and the two compartments in the tree — one covered by a doubledoor, the other by a miniature door — supplement the storage capacity of the room’s giant closet without interrupting the theme. GROWTH The bed meets standard specifications for a baby crib, and can accommodate both children and adults. The railing is easily removed when baby girl becomes a “big girl,” and eventually, a teenager. SAFETY Rounded edges on all of the room’s furnishings help prevent nasty bumps, and lamps are positioned well out-of-reach of small children. The mattress is designed to fit snugly to meet current crib safety standards, while a 26-inch railing allows this bed to act as a safe, comfortable and fun play area.
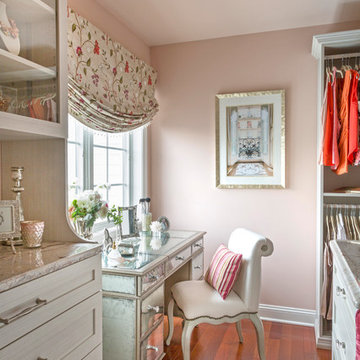
A spare bedroom was transformed into a dream walk in closet for this lucky client! Inspired by Paris, we used a pretty palette of light colors, reflective surfaces, and a gorgeous Swarovski Crystal Chandelier to set the tone for this Glamorous space!

John Bishop
Стильный дизайн: открытая гостиная комната:: освещение в стиле шебби-шик с темным паркетным полом и ковром на полу - последний тренд
Стильный дизайн: открытая гостиная комната:: освещение в стиле шебби-шик с темным паркетным полом и ковром на полу - последний тренд
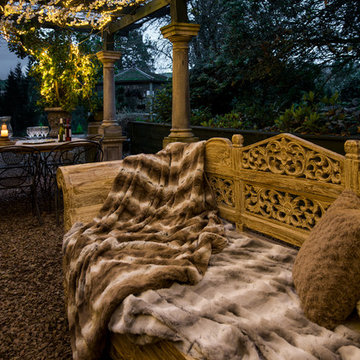
Inside Story Photography - Tracey Bloxham
Стильный дизайн: дом в стиле шебби-шик - последний тренд
Стильный дизайн: дом в стиле шебби-шик - последний тренд
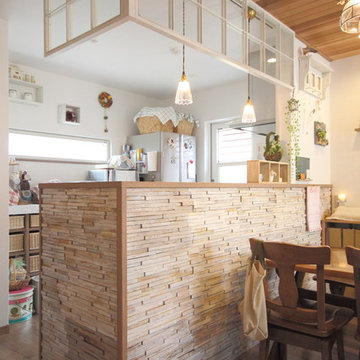
造り手とお施主様の共演で生まれる空間
Источник вдохновения для домашнего уюта: кухня в стиле шебби-шик с паркетным полом среднего тона и полуостровом в частном доме
Источник вдохновения для домашнего уюта: кухня в стиле шебби-шик с паркетным полом среднего тона и полуостровом в частном доме
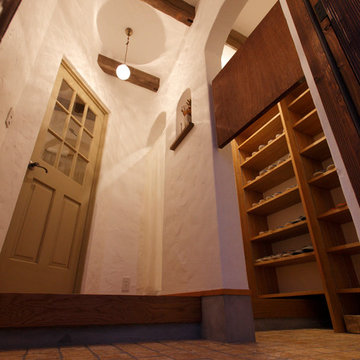
暮らしてるうちに混雑しがちな玄関まわりは、シューズクロークでしっかり収納&いつでもスッキリ。漆喰のアーチや、天井に顔を覗かせる梁も美しい玄関スペースです。
Пример оригинального дизайна: прихожая в стиле шебби-шик
Пример оригинального дизайна: прихожая в стиле шебби-шик
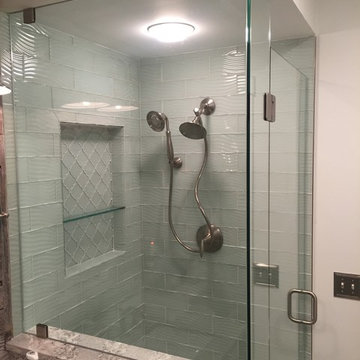
Источник вдохновения для домашнего уюта: ванная комната среднего размера в стиле шебби-шик
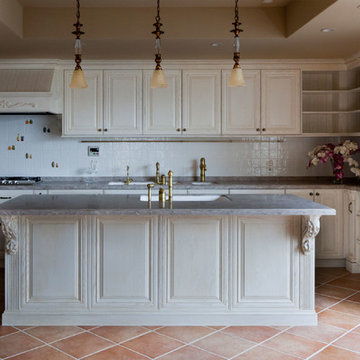
アニーズスタイル
Стильный дизайн: большая п-образная кухня в стиле шебби-шик с обеденным столом, врезной мойкой, фасадами с выступающей филенкой, бежевыми фасадами, столешницей из талькохлорита, белым фартуком, фартуком из стеклянной плитки, полом из терракотовой плитки и островом - последний тренд
Стильный дизайн: большая п-образная кухня в стиле шебби-шик с обеденным столом, врезной мойкой, фасадами с выступающей филенкой, бежевыми фасадами, столешницей из талькохлорита, белым фартуком, фартуком из стеклянной плитки, полом из терракотовой плитки и островом - последний тренд
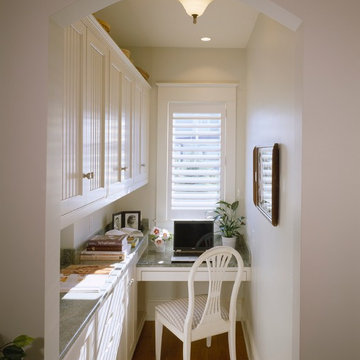
Brian Vanden Brink Photography
На фото: маленькое рабочее место в стиле шебби-шик с бежевыми стенами, встроенным рабочим столом, паркетным полом среднего тона и коричневым полом без камина для на участке и в саду с
На фото: маленькое рабочее место в стиле шебби-шик с бежевыми стенами, встроенным рабочим столом, паркетным полом среднего тона и коричневым полом без камина для на участке и в саду с

Wallpaper and Checkerboard Floor Pattern Master Bath
На фото: главная ванная комната среднего размера в стиле шебби-шик с раковиной с пьедесталом, синими стенами, темным паркетным полом и белыми фасадами с
На фото: главная ванная комната среднего размера в стиле шебби-шик с раковиной с пьедесталом, синими стенами, темным паркетным полом и белыми фасадами с
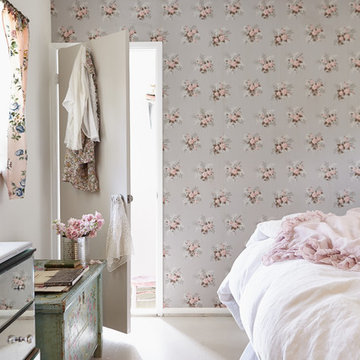
Lily's pretty bedroom bathed in romantic cross light from several sources. Vintage wallpaper is hard to find and hard to hang, but so worth it. The curtains are vintage florals, and the floor is cheap and cheerful painted plywood. Eclectic accents come from placing side by side a painted Hungarian chest paired with a fanciful Italian dresser.
Photo Credit: Amy Neunsinger

The lower ground floor of the house has witnessed the greatest transformation. A series of low-ceiling rooms were knocked-together, excavated by a couple of feet, and extensions constructed to the side and rear.
A large open-plan space has thus been created. The kitchen is located at one end, and overlooks an enlarged lightwell with a new stone stair accessing the front garden; the dining area is located in the centre of the space.
Photographer: Nick Smith
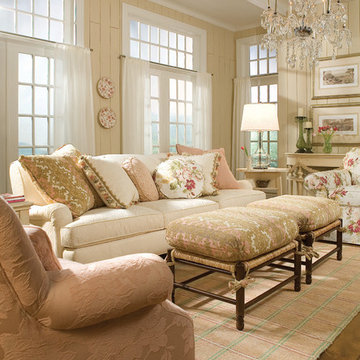
Saybrook Country Barn
Fine Home Interiors, Designer Inspired Furniture and Decor
2 Main Street,
Old Saybrook, Connecticut
06475
860-388-0891
На фото: большая парадная, открытая гостиная комната:: освещение в стиле шебби-шик с бежевыми стенами и паркетным полом среднего тона с
На фото: большая парадная, открытая гостиная комната:: освещение в стиле шебби-шик с бежевыми стенами и паркетным полом среднего тона с
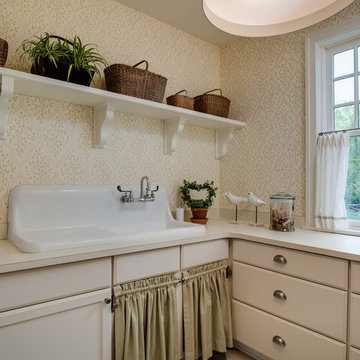
Свежая идея для дизайна: прачечная в стиле шебби-шик с бежевыми фасадами, хозяйственной раковиной и бежевой столешницей - отличное фото интерьера
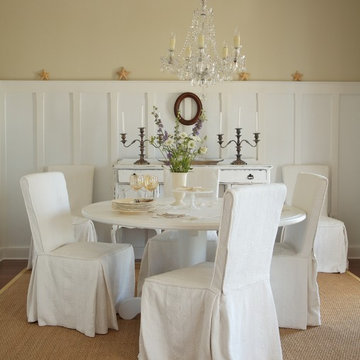
Keeping with the coastal feel of the rest of the home, we painted this room a nice wheat color and installed tall, crisp, white wainscoting with a shelf for the homeowners to keep sea shells. Then we took their existing dining table, painted it white, and slipcovered their chairs with white linen fabric. Above the table we hung an antique crystal chandelier and painted the homeowners' sideboard white to complete the look.
Стиль Шебби-шик – коричневые квартиры и дома
1



















