Стиль Кантри – квартиры и дома со средним бюджетом
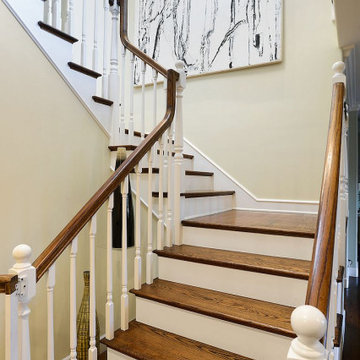
Staircase leading up to the second floor. All treads which were previously carpeted were replaced with custom-made oak ones.
Источник вдохновения для домашнего уюта: п-образная лестница среднего размера в стиле кантри с деревянными ступенями, крашенными деревянными подступенками и деревянными перилами
Источник вдохновения для домашнего уюта: п-образная лестница среднего размера в стиле кантри с деревянными ступенями, крашенными деревянными подступенками и деревянными перилами

This project feaures a 18’0” x 35’0”, 4’0” to 5’0” deep swimming pool and a 7’0” x 9’0” hot tub. Both the pool and hot tub feature color-changing LED lights. The pool also features a set of full-end steps. Both the pool and hot tub coping are Valders Wisconsin Limestone. Both the pool and the hot tub are outfitted with automatic pool safety covers with custom stone lid systems. The pool and hot tub finish is Wet Edge Primera Stone Midnight Breeze.. The pool deck is mortar set Valders Wisconsin Limestone, and the pool deck retaining wall is a stone veneer with Valders Wisconsin coping. The masonry planters are also veneered in stone with Valders Wisconsin Limestone caps. Photos by e3 Photography.This project feaures a 18’0” x 35’0”, 4’0” to 5’0” deep swimming pool and a 7’0” x 9’0” hot tub. Both the pool and hot tub feature color-changing LED lights. The pool also features a set of full-end steps. Both the pool and hot tub coping are Valders Wisconsin Limestone. Both the pool and the hot tub are outfitted with automatic pool safety covers with custom stone lid systems. The pool and hot tub finish is Wet Edge Primera Stone. The pool deck is mortar set Valders Wisconsin Limestone, and the pool deck retaining wall is a stone veneer with Valders Wisconsin coping. The masonry planters are also veneered in stone with Valders Wisconsin Limestone caps. Photos by e3 Photography.

Exterior of the modern farmhouse using white limestone and a black metal roof.
Источник вдохновения для домашнего уюта: одноэтажный, белый частный загородный дом среднего размера в стиле кантри с облицовкой из камня, односкатной крышей и металлической крышей
Источник вдохновения для домашнего уюта: одноэтажный, белый частный загородный дом среднего размера в стиле кантри с облицовкой из камня, односкатной крышей и металлической крышей
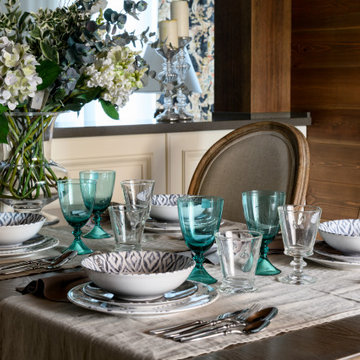
Стильный дизайн: кухня-столовая среднего размера в стиле кантри с коричневыми стенами, полом из керамогранита, коричневым полом, деревянным потолком и деревянными стенами - последний тренд
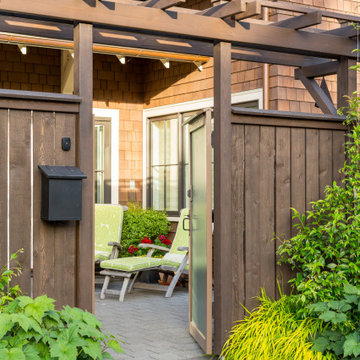
Источник вдохновения для домашнего уюта: маленький солнечный засухоустойчивый сад на переднем дворе в стиле кантри с перегородкой для приватности, хорошей освещенностью и мощением тротуарной плиткой для на участке и в саду
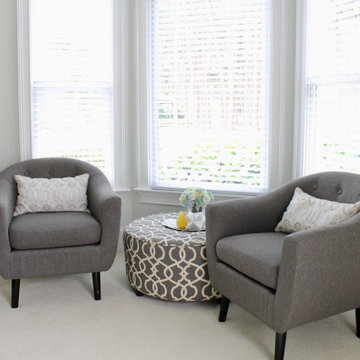
Spacious master bedroom and bathroom, plenty space after installing a king size bed and and sitting area.
На фото: большая хозяйская спальня в стиле кантри с серыми стенами, ковровым покрытием и бежевым полом
На фото: большая хозяйская спальня в стиле кантри с серыми стенами, ковровым покрытием и бежевым полом

Идея дизайна: п-образная кухня-гостиная среднего размера в стиле кантри с с полувстраиваемой мойкой (с передним бортиком), плоскими фасадами, серыми фасадами, столешницей из кварцевого агломерата, белым фартуком, фартуком из керамической плитки, техникой под мебельный фасад, светлым паркетным полом, островом, белой столешницей и балками на потолке
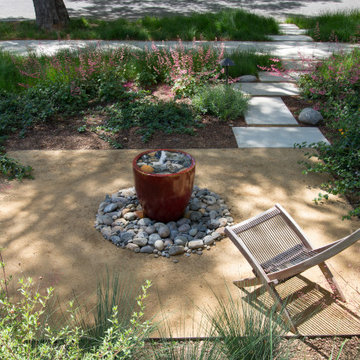
This front yard features a seating area and jar fountain, ringed by aromatic native plantings of California Lilac, Manzanita, Cleveland Sage. A meadow-style planting of native sedge grasses create soft look in the foreground, and new concrete pavers add a modern touch. We also believe the project’s driveway to be among the prettiest we’ve created or seen: a ribbon of stones and grasses now meanders along a Hollywood-style center planting area.
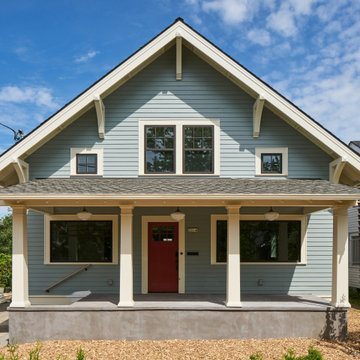
Источник вдохновения для домашнего уюта: двухэтажный, синий дом среднего размера в стиле кантри с облицовкой из винила, вальмовой крышей и крышей из гибкой черепицы
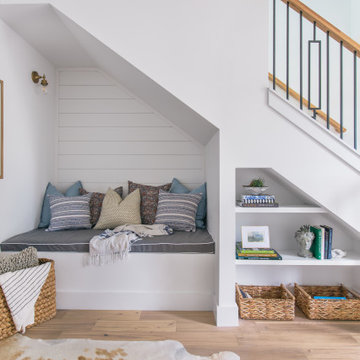
Свежая идея для дизайна: маленькое фойе в стиле кантри с белыми стенами, светлым паркетным полом, одностворчатой входной дверью, бежевым полом и стенами из вагонки для на участке и в саду - отличное фото интерьера

Пример оригинального дизайна: прямая кухня среднего размера в стиле кантри с кладовкой, с полувстраиваемой мойкой (с передним бортиком), открытыми фасадами, светлыми деревянными фасадами, столешницей из кварцевого агломерата, белым фартуком, фартуком из плитки кабанчик, техникой из нержавеющей стали, светлым паркетным полом, островом и белой столешницей

This guest bath has a light and airy feel with an organic element and pop of color. The custom vanity is in a midtown jade aqua-green PPG paint Holy Glen. It provides ample storage while giving contrast to the white and brass elements. A playful use of mixed metal finishes gives the bathroom an up-dated look. The 3 light sconce is gold and black with glass globes that tie the gold cross handle plumbing fixtures and matte black hardware and bathroom accessories together. The quartz countertop has gold veining that adds additional warmth to the space. The acacia wood framed mirror with a natural interior edge gives the bathroom an organic warm feel that carries into the curb-less shower through the use of warn toned river rock. White subway tile in an offset pattern is used on all three walls in the shower and carried over to the vanity backsplash. The shower has a tall niche with quartz shelves providing lots of space for storing shower necessities. The river rock from the shower floor is carried to the back of the niche to add visual interest to the white subway shower wall as well as a black Schluter edge detail. The shower has a frameless glass rolling shower door with matte black hardware to give the this smaller bathroom an open feel and allow the natural light in. There is a gold handheld shower fixture with a cross handle detail that looks amazing against the white subway tile wall. The white Sherwin Williams Snowbound walls are the perfect backdrop to showcase the design elements of the bathroom.
Photography by LifeCreated.

A cozy and intimate kitchen in a summer home right here in South Lebanon. The kitchen is used by an avid baker and was custom built to suit those needs.

This kitchen was updated with a fresh, symmetrical floorplan that allowed for tons of storage, and an eye-catching cabinet color palette. Warm fixtures and finishes complemented the warm, inviting vibe.

This open plan kitchen / living / dining room features a large south facing window seat and cantilevered cast concrete central kitchen island.
The bright splash of orange contrasts the black kitchen furniture.
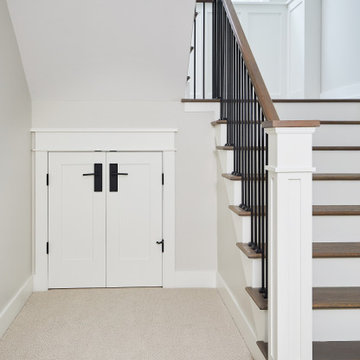
Стильный дизайн: маленькая нейтральная детская с игровой в стиле кантри с белыми стенами, ковровым покрытием и бежевым полом для на участке и в саду, ребенка от 4 до 10 лет - последний тренд
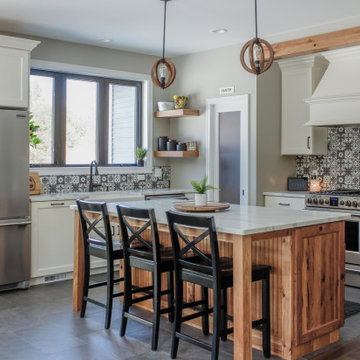
На фото: маленькая угловая кухня в стиле кантри с с полувстраиваемой мойкой (с передним бортиком), плоскими фасадами, белыми фасадами, столешницей из кварцевого агломерата, серым фартуком, техникой из нержавеющей стали, паркетным полом среднего тона, островом, коричневым полом и серой столешницей для на участке и в саду с

Стильный дизайн: главная ванная комната среднего размера в стиле кантри с фасадами цвета дерева среднего тона, белой плиткой, плиткой кабанчик, белыми стенами, полом из сланца, врезной раковиной, мраморной столешницей, серым полом, душем с распашными дверями, белой столешницей, тумбой под две раковины, встроенной тумбой и стенами из вагонки - последний тренд
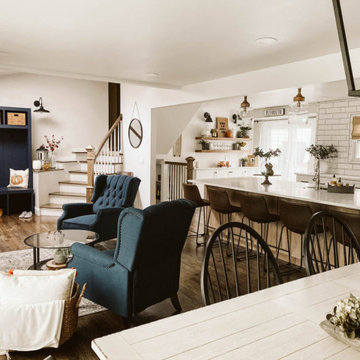
Стильный дизайн: огромная кухня-гостиная в стиле кантри с фасадами в стиле шейкер, белыми фасадами, разноцветным фартуком, фартуком из плитки мозаики, техникой из нержавеющей стали, темным паркетным полом, островом, коричневым полом и белой столешницей - последний тренд
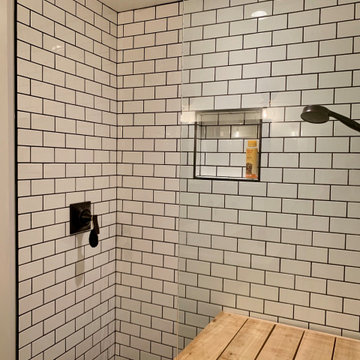
На фото: подвал среднего размера в стиле кантри с выходом наружу, белыми стенами, полом из ламината и коричневым полом с
Стиль Кантри – квартиры и дома со средним бюджетом
6


















