Стиль Кантри – квартиры и дома со средним бюджетом
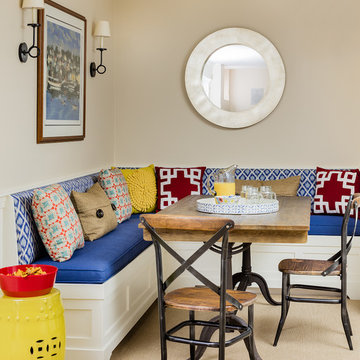
Photo by Michael J. Lee
Источник вдохновения для домашнего уюта: большой подвал в стиле кантри с наружными окнами, бежевыми стенами, ковровым покрытием и бежевым полом без камина
Источник вдохновения для домашнего уюта: большой подвал в стиле кантри с наружными окнами, бежевыми стенами, ковровым покрытием и бежевым полом без камина

Bruce Cole Photography
Пример оригинального дизайна: маленький, белый, двухэтажный частный загородный дом в стиле кантри с двускатной крышей и крышей из гибкой черепицы для на участке и в саду
Пример оригинального дизайна: маленький, белый, двухэтажный частный загородный дом в стиле кантри с двускатной крышей и крышей из гибкой черепицы для на участке и в саду
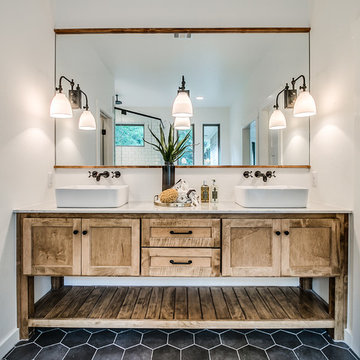
На фото: главная ванная комната среднего размера в стиле кантри с фасадами в стиле шейкер, фасадами цвета дерева среднего тона, отдельно стоящей ванной, двойным душем, унитазом-моноблоком, белой плиткой, плиткой кабанчик, белыми стенами, полом из керамической плитки, настольной раковиной, мраморной столешницей, черным полом и душем с распашными дверями
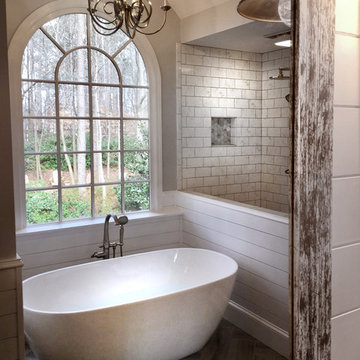
Master bathroom remodeling project in Alpharetta Georgia.
With herringbone pattern, faux weathered wood ceramic tile. Gray walls with ship lap wall treatment. Free standing tub, chandelier,
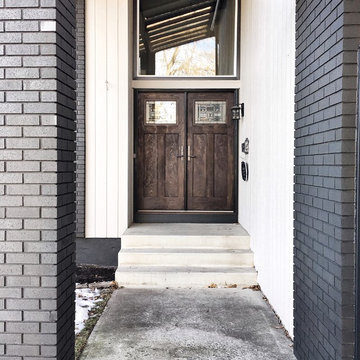
Идея дизайна: входная дверь среднего размера в стиле кантри с бетонным полом, двустворчатой входной дверью, входной дверью из темного дерева и серым полом

In this modest-sized master bathroom, modern and farmhouse are bound together with a white and gray color palette, accented with pops of natural wood. Floor-to-ceiling subway tiles and a frameless glass shower door provide a classic, open feel to a once-confined space. A barnwood-framed mirror, industrial hardware, exposed lightbulbs, and wood and pipe shelving complete the industrial look, while a carrara marble countertop and glazed porcelain floor tiles add a touch of luxury.
Photo Credit: Nina Leone Photography
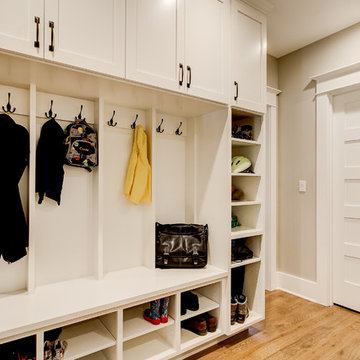
Photography by TC Peterson.
Свежая идея для дизайна: тамбур среднего размера со шкафом для обуви в стиле кантри с бежевыми стенами и паркетным полом среднего тона - отличное фото интерьера
Свежая идея для дизайна: тамбур среднего размера со шкафом для обуви в стиле кантри с бежевыми стенами и паркетным полом среднего тона - отличное фото интерьера
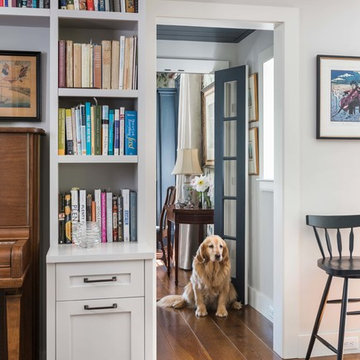
Nat Rea
Пример оригинального дизайна: открытая гостиная комната среднего размера в стиле кантри с музыкальной комнатой, белыми стенами, паркетным полом среднего тона и коричневым полом без камина, телевизора
Пример оригинального дизайна: открытая гостиная комната среднего размера в стиле кантри с музыкальной комнатой, белыми стенами, паркетным полом среднего тона и коричневым полом без камина, телевизора
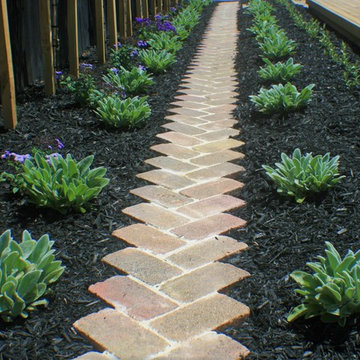
Having completed their new build in a semi-rural subdivision, these clients turned their attention to the garden, painting the fence black, building a generous deck and then becoming stuck for inspiration! On their wishlist were multiple options for seating, an area for a fire- bowl or chiminea, as much lawn as possible, lots of fruit trees and bee-friendly plantings, an area for a garden shed, beehive and vegetable garden, an attractive side yard and increased privacy. A new timber fence was erected at the end of the driveway, with an upcycled wrought iron gate providing access and a tantalising glimpse of the garden beyond. A pebbled area just beyond the gate leads to the deck and as oversize paving stones created from re-cycled bricks can also be used for informal seating or a place for a chiminea or fire bowl. Pleached olives provide screening and backdrop to the garden and the space under them is underplanted to create depth. The garden wraps right around the deck with an informal single herringbone 'gardener's path' of recycled brick allowing easy access for maintenance. The lawn is angled to create a narrowing perspective providing the illusion that it is much longer than it really is. The hedging has been designed to partially obstruct the lawn borders at the narrowest point to enhance this illusion. Near the deck end, the lawn takes a circular shape, edged by recycled bricks to define another area for seating. A pebbled utility area creates space for the garden shed, vegetable boxes and beehive, and paving provides easy dry access from the back door, to the clothesline and utility area. The fence at the rear of the house was painted in Resene Woodsman "Equilibrium" to create a sense of space, particularly important as the bedroom windows look directly onto this fence. Planting throughout the garden made use of low maintenance perennials that are pollinator friendly, with lots of silver and grey foliage and a pink, blue and mauve colour palette. The front lawn was completely planted out with fruit trees and a perennial border of pollinator plants to create street appeal and make the most of every inch of space!
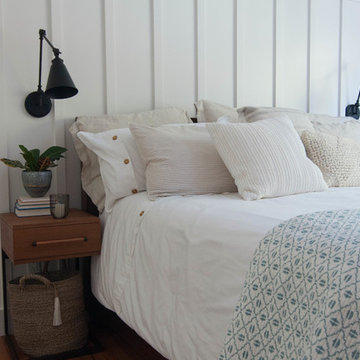
Amber Cortes
Стильный дизайн: хозяйская спальня среднего размера в стиле кантри с белыми стенами и паркетным полом среднего тона - последний тренд
Стильный дизайн: хозяйская спальня среднего размера в стиле кантри с белыми стенами и паркетным полом среднего тона - последний тренд
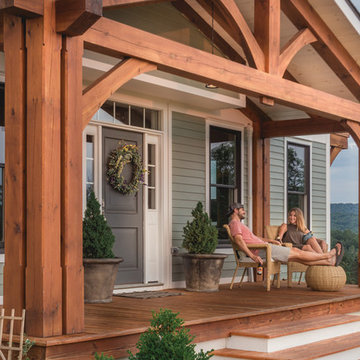
Craftsman style king post entry porch truss
Свежая идея для дизайна: веранда среднего размера на переднем дворе в стиле кантри с покрытием из каменной брусчатки и навесом - отличное фото интерьера
Свежая идея для дизайна: веранда среднего размера на переднем дворе в стиле кантри с покрытием из каменной брусчатки и навесом - отличное фото интерьера
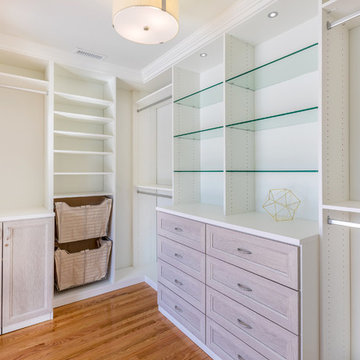
На фото: большая гардеробная комната унисекс в стиле кантри с открытыми фасадами, белыми фасадами, темным паркетным полом и коричневым полом с
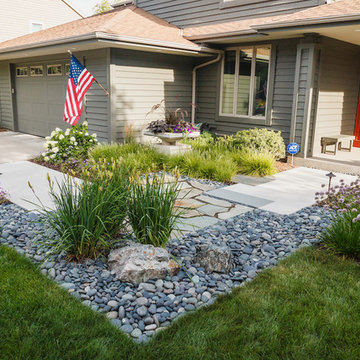
The new front walk and pebble garden reflect the rectilinear lines of the prairie-style home.
Westhauser Photography
Стильный дизайн: солнечный, летний засухоустойчивый сад среднего размера на внутреннем дворе в стиле кантри с садовой дорожкой или калиткой, хорошей освещенностью и покрытием из каменной брусчатки - последний тренд
Стильный дизайн: солнечный, летний засухоустойчивый сад среднего размера на внутреннем дворе в стиле кантри с садовой дорожкой или калиткой, хорошей освещенностью и покрытием из каменной брусчатки - последний тренд
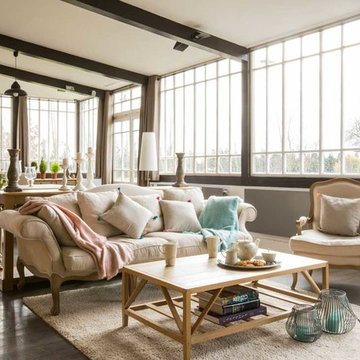
Encadrée par de larges fenêtres, cette extension permet de profiter d’une vue exceptionnelle vers l’extérieur. Mi dedans-mi dehors. Un nouvel espace de vie, généreux, dans un style typiquement normand : briques rouges et poutres couleur bois normand.
Aménagement, décoration et stylisme Cosy Side.

For the living room, we chose to keep it open and airy. The large fan adds visual interest while all of the furnishings remained neutral. The wall color is Functional Gray from Sherwin Williams. The fireplace was covered in American Clay in order to give it the look of concrete. We had custom benches made out of reclaimed barn wood that flank either side of the fireplace. The TV is on a mount that can be pulled out from the wall and swivels, when the TV is not being watched, it can easily be pushed back away.
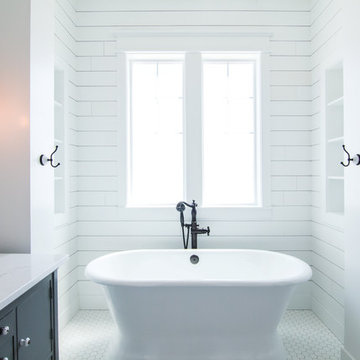
Becky Pospical
Свежая идея для дизайна: главная ванная комната среднего размера в стиле кантри с фасадами островного типа, синими фасадами, отдельно стоящей ванной, душем в нише, раздельным унитазом, белыми стенами, полом из керамической плитки, настольной раковиной, столешницей из искусственного кварца, белым полом и открытым душем - отличное фото интерьера
Свежая идея для дизайна: главная ванная комната среднего размера в стиле кантри с фасадами островного типа, синими фасадами, отдельно стоящей ванной, душем в нише, раздельным унитазом, белыми стенами, полом из керамической плитки, настольной раковиной, столешницей из искусственного кварца, белым полом и открытым душем - отличное фото интерьера

The perfect amount of space to get the laundry done! We love the color of the cabinets with the reclaimed wood (tractor trailer floor) counter tops...and again, that floor just brings everything together!
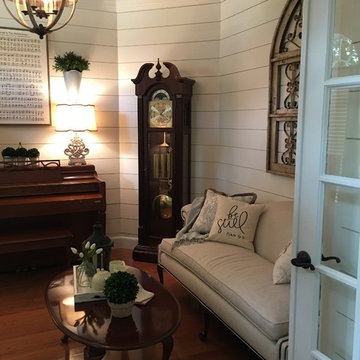
Источник вдохновения для домашнего уюта: изолированная гостиная комната среднего размера в стиле кантри с музыкальной комнатой и белыми стенами
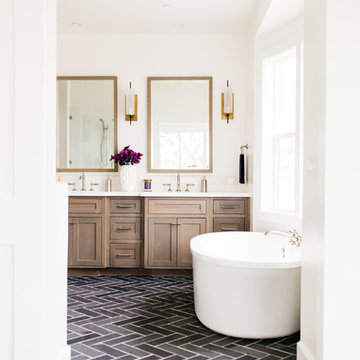
На фото: большая главная ванная комната в стиле кантри с фасадами в стиле шейкер, темными деревянными фасадами, отдельно стоящей ванной, белыми стенами, полом из керамогранита, врезной раковиной, столешницей из искусственного кварца и черным полом
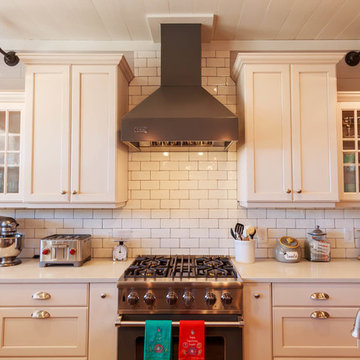
На фото: угловая кухня среднего размера в стиле кантри с обеденным столом, фасадами в стиле шейкер, белыми фасадами, столешницей из акрилового камня, белым фартуком, фартуком из плитки кабанчик, техникой из нержавеющей стали, с полувстраиваемой мойкой (с передним бортиком), паркетным полом среднего тона, коричневым полом и островом
Стиль Кантри – квартиры и дома со средним бюджетом
9


















