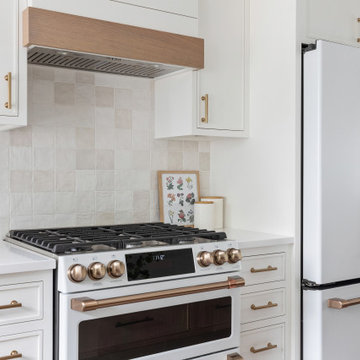Стиль Кантри – квартиры и дома со средним бюджетом
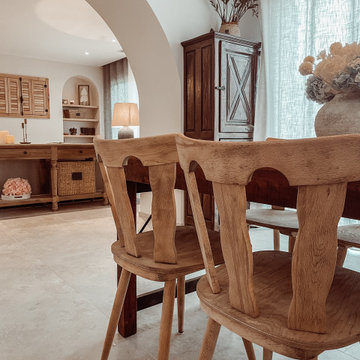
Chaise style saloon chiner et sabler pour retrouver une teinte clair
Свежая идея для дизайна: большая кухня-столовая в стиле кантри с полом из травертина и бежевым полом - отличное фото интерьера
Свежая идея для дизайна: большая кухня-столовая в стиле кантри с полом из травертина и бежевым полом - отличное фото интерьера
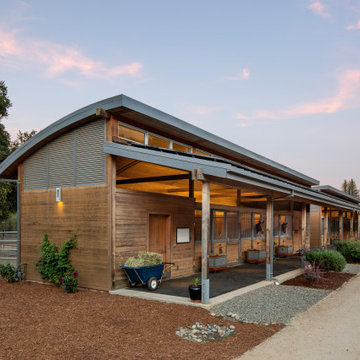
На фото: большой, одноэтажный частный загородный дом в стиле кантри с серой крышей с

Свежая идея для дизайна: маленький, одноэтажный, синий частный загородный дом в стиле кантри с облицовкой из ЦСП, двускатной крышей, крышей из гибкой черепицы, серой крышей и отделкой планкеном для на участке и в саду - отличное фото интерьера
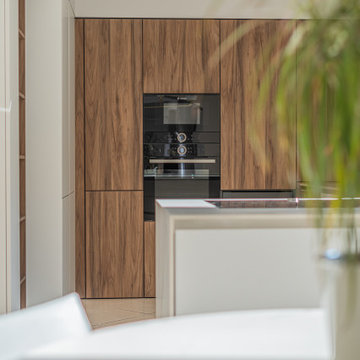
Aménagement et mise au goût du jour d'une maison de la région lyonnaise situé à FONTAINES SAINT MARTIN.
Rénovation complète de la cuisine existante avec ajout d'une verrière afin de laisser passer la lumière et ouvrir les volumes.
Mise en valeur de la pièce de vie grâce aux éclairages mettant en exergue la belle hauteur sous plafond.
Noua vous également ajouté un papier peint panoramique apportant profondeur et plue-value esthétique au projet.
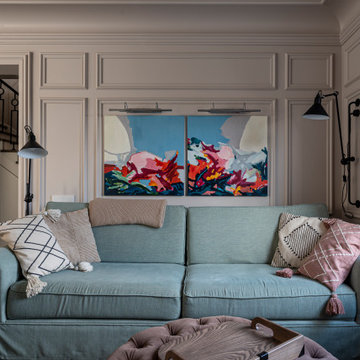
На фото: гостиная комната в белых тонах с отделкой деревом в стиле кантри с с книжными шкафами и полками, бежевыми стенами, полом из керамической плитки, телевизором на стене, зоной отдыха, коричневым полом, панелями на стенах и эркером
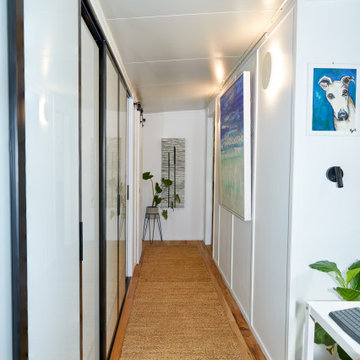
This six metre long hallway was at the heart of the renovation as it joins the two separated modules into one cohensive, flowing home. As well as joing the lounge room & kitchen to the bedroom, this hard working space serves many other functions too.
A powder room is concealed behind the sliding barn door, a laundry and storage unit are hidden behind the hallway doors and there is also a study nook making work from home an option.

Papier peint LGS
Свежая идея для дизайна: большая изолированная гостиная комната в стиле кантри с с книжными шкафами и полками, разноцветными стенами, светлым паркетным полом, стандартным камином, фасадом камина из камня, коричневым полом, деревянным потолком и обоями на стенах без телевизора - отличное фото интерьера
Свежая идея для дизайна: большая изолированная гостиная комната в стиле кантри с с книжными шкафами и полками, разноцветными стенами, светлым паркетным полом, стандартным камином, фасадом камина из камня, коричневым полом, деревянным потолком и обоями на стенах без телевизора - отличное фото интерьера
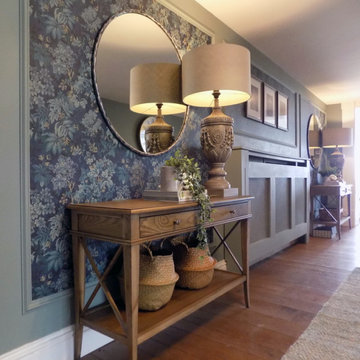
We transformed this internal hallway into an inviting space with gorgeous floral wallpaper set within panelling, lighting, custom framed artwork and beautifully styled with consoles tables, mirrors and lamps.

The Kristin Entertainment center has been everyone's favorite at Mallory Park, 15 feet long by 9 feet high, solid wood construction, plenty of storage, white oak shelves, and a shiplap backdrop.

This lovely little modern farmhouse is located at the base of the foothills in one of Boulder’s most prized neighborhoods. Tucked onto a challenging narrow lot, this inviting and sustainably designed 2400 sf., 4 bedroom home lives much larger than its compact form. The open floor plan and vaulted ceilings of the Great room, kitchen and dining room lead to a beautiful covered back patio and lush, private back yard. These rooms are flooded with natural light and blend a warm Colorado material palette and heavy timber accents with a modern sensibility. A lyrical open-riser steel and wood stair floats above the baby grand in the center of the home and takes you to three bedrooms on the second floor. The Master has a covered balcony with exposed beamwork & warm Beetle-kill pine soffits, framing their million-dollar view of the Flatirons.
Its simple and familiar style is a modern twist on a classic farmhouse vernacular. The stone, Hardie board siding and standing seam metal roofing create a resilient and low-maintenance shell. The alley-loaded home has a solar-panel covered garage that was custom designed for the family’s active & athletic lifestyle (aka “lots of toys”). The front yard is a local food & water-wise Master-class, with beautiful rain-chains delivering roof run-off straight to the family garden.

Screens not in yet on rear porch. Still need window bracket supports under window overhang. Finished siding.
На фото: маленький, двухэтажный, белый мини дом в стиле кантри с облицовкой из металла, двускатной крышей и металлической крышей для на участке и в саду с
На фото: маленький, двухэтажный, белый мини дом в стиле кантри с облицовкой из металла, двускатной крышей и металлической крышей для на участке и в саду с

Dans une extension de la maison, on trouve la buanderie au rez-de-chaussée, celle-ci inclue une salle d'eau d'appoint et les toilettes sont adjacentes.
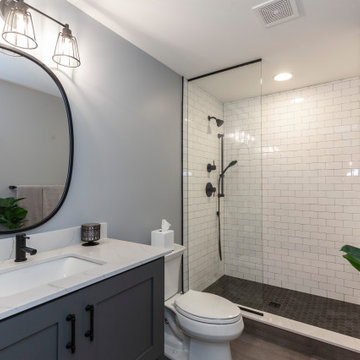
Modern Farmhouse finished basement bathroom
Источник вдохновения для домашнего уюта: ванная комната в стиле кантри с серыми стенами, полом из винила и коричневым полом
Источник вдохновения для домашнего уюта: ванная комната в стиле кантри с серыми стенами, полом из винила и коричневым полом

The walk-through mudroom entrance from the garage to the kitchen is both stylish and functional. We created several drop zones for life's accessories.

Valley Village, CA - Complete Kitchen remodel
На фото: параллельная кухня среднего размера в стиле кантри с кладовкой, накладной мойкой, фасадами в стиле шейкер, белыми фасадами, столешницей из кварцита, разноцветным фартуком, фартуком из керамической плитки, белой техникой, полом из цементной плитки и бежевым полом без острова
На фото: параллельная кухня среднего размера в стиле кантри с кладовкой, накладной мойкой, фасадами в стиле шейкер, белыми фасадами, столешницей из кварцита, разноцветным фартуком, фартуком из керамической плитки, белой техникой, полом из цементной плитки и бежевым полом без острова

Master Bathroom, post-renovation
На фото: маленькая главная ванная комната в стиле кантри с фасадами в стиле шейкер, коричневыми фасадами, угловым душем, унитазом-моноблоком, белой плиткой, плиткой кабанчик, серыми стенами, полом из керамогранита, врезной раковиной, столешницей из искусственного кварца, белым полом, душем с раздвижными дверями, белой столешницей, сиденьем для душа, тумбой под одну раковину и встроенной тумбой для на участке и в саду
На фото: маленькая главная ванная комната в стиле кантри с фасадами в стиле шейкер, коричневыми фасадами, угловым душем, унитазом-моноблоком, белой плиткой, плиткой кабанчик, серыми стенами, полом из керамогранита, врезной раковиной, столешницей из искусственного кварца, белым полом, душем с раздвижными дверями, белой столешницей, сиденьем для душа, тумбой под одну раковину и встроенной тумбой для на участке и в саду

Пример оригинального дизайна: ванная комната среднего размера в стиле кантри с фасадами в стиле шейкер, белыми фасадами, ванной в нише, душем в нише, белой плиткой, мраморной плиткой, белыми стенами, полом из цементной плитки, душевой кабиной, врезной раковиной, столешницей из искусственного кварца, белым полом, шторкой для ванной, белой столешницей, тумбой под одну раковину, встроенной тумбой и стенами из вагонки
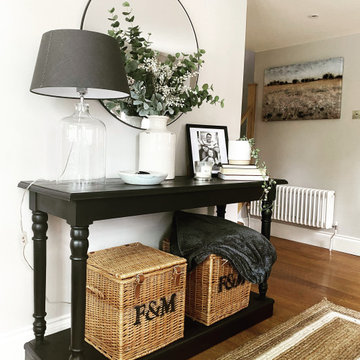
Beautiful modern country hallway with renovated and upcycled console table painted in black. Styling guides, accessories and floor plans.
На фото: коридор в стиле кантри
На фото: коридор в стиле кантри

The Goat Shed, Devon.
The interior complements our design beautifully, with light, bright finishes to create a calm country feel, mixed contemporary materials and tones with country rustic textures.
Стиль Кантри – квартиры и дома со средним бюджетом
3



















