Стиль Фьюжн – квартиры и дома с высоким бюджетом
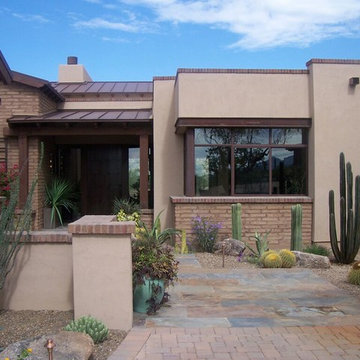
На фото: бежевый, одноэтажный частный загородный дом среднего размера в стиле фьюжн с облицовкой из цементной штукатурки, двускатной крышей и металлической крышей с

Builder: D&I Landscape Contractors
На фото: большая парадная, изолированная гостиная комната в стиле фьюжн с коричневыми стенами, горизонтальным камином, фасадом камина из камня, телевизором на стене, темным паркетным полом и коричневым полом с
На фото: большая парадная, изолированная гостиная комната в стиле фьюжн с коричневыми стенами, горизонтальным камином, фасадом камина из камня, телевизором на стене, темным паркетным полом и коричневым полом с
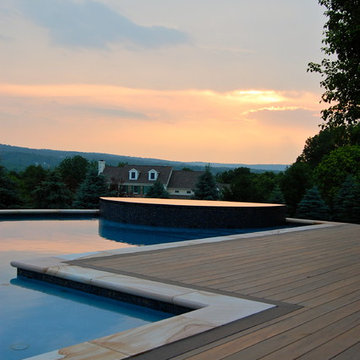
Howard Roberts
Стильный дизайн: бассейн среднего размера, произвольной формы на заднем дворе в стиле фьюжн с настилом - последний тренд
Стильный дизайн: бассейн среднего размера, произвольной формы на заднем дворе в стиле фьюжн с настилом - последний тренд
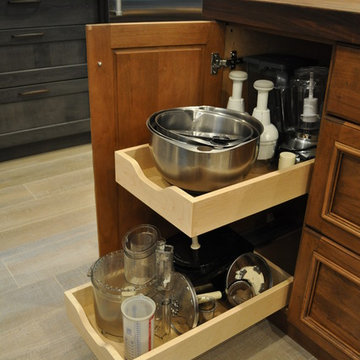
Our carpenters labored every detail from chainsaws to the finest of chisels and brad nails to achieve this eclectic industrial design. This project was not about just putting two things together, it was about coming up with the best solutions to accomplish the overall vision. A true meeting of the minds was required around every turn to achieve "rough" in its most luxurious state.
Featuring multiple Columbia Cabinet finishes; contrasting backsplashes, wall textures and flooring are all part of what makes this project so unique! Features include: Sharp microwave drawer, glass front wine fridge, fully integrated dishwasher, Blanco compost bin recessed into the counter, Walnut floating shelves, and barn house lighting.
PhotographerLink
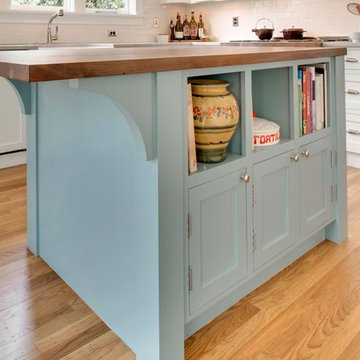
Stephen Cridland Photography
Стильный дизайн: п-образная кухня среднего размера в стиле фьюжн с обеденным столом, с полувстраиваемой мойкой (с передним бортиком), фасадами в стиле шейкер, синими фасадами, мраморной столешницей, белым фартуком, фартуком из плитки кабанчик, техникой из нержавеющей стали, паркетным полом среднего тона и островом - последний тренд
Стильный дизайн: п-образная кухня среднего размера в стиле фьюжн с обеденным столом, с полувстраиваемой мойкой (с передним бортиком), фасадами в стиле шейкер, синими фасадами, мраморной столешницей, белым фартуком, фартуком из плитки кабанчик, техникой из нержавеющей стали, паркетным полом среднего тона и островом - последний тренд
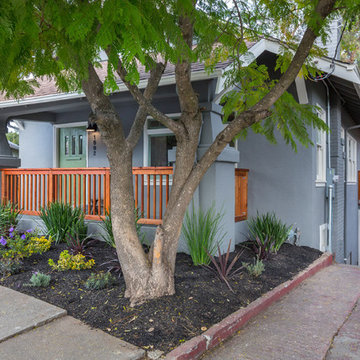
Bright Room SF
Стильный дизайн: двухэтажный, серый дом среднего размера в стиле фьюжн с облицовкой из цементной штукатурки - последний тренд
Стильный дизайн: двухэтажный, серый дом среднего размера в стиле фьюжн с облицовкой из цементной штукатурки - последний тренд
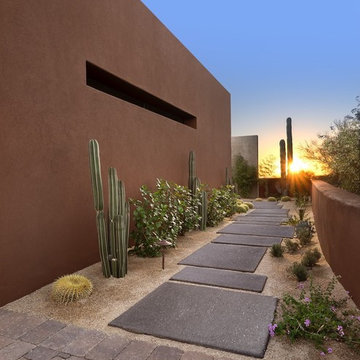
Идея дизайна: большой солнечный, осенний засухоустойчивый сад на боковом дворе в стиле фьюжн с мощением тротуарной плиткой, садовой дорожкой или калиткой и хорошей освещенностью

Blind corners with pull out trays eliminate the need to reach inside the cabinet. The pull out table concealed behind a drawer front adds additional function.
JBL Photography
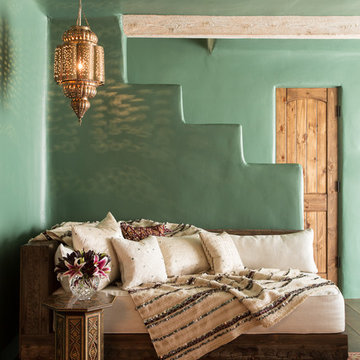
Идея дизайна: большая изолированная гостиная комната в стиле фьюжн с темным паркетным полом и зелеными стенами
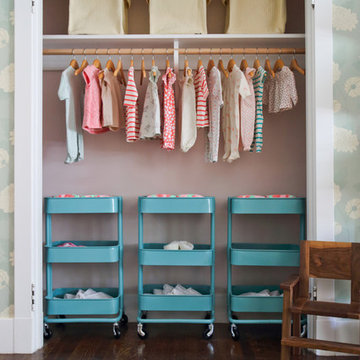
From the playful colors and patterns in the bathroom to the lightly romantic feel in the nursery, this space is a breath of fresh air.
Photographed by Bethany Nauert
---
Project designed by Pasadena interior design studio Amy Peltier Interior Design & Home. They serve Pasadena, Bradbury, South Pasadena, San Marino, La Canada Flintridge, Altadena, Monrovia, Sierra Madre, Los Angeles, as well as surrounding areas.
For more about Amy Peltier Interior Design & Home, click here: https://peltierinteriors.com/
To learn more about this project, click here:
https://peltierinteriors.com/portfolio/pasadena-showcase-house-of-design-2014-the-nursery-suite/
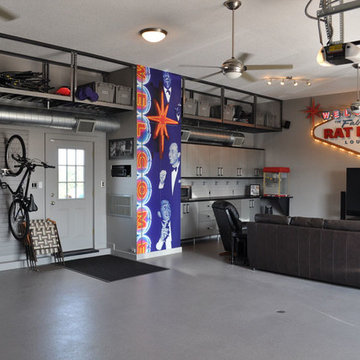
Garage Work Station, Storage and Lounge
На фото: большой пристроенный гараж в стиле фьюжн с мастерской с
На фото: большой пристроенный гараж в стиле фьюжн с мастерской с
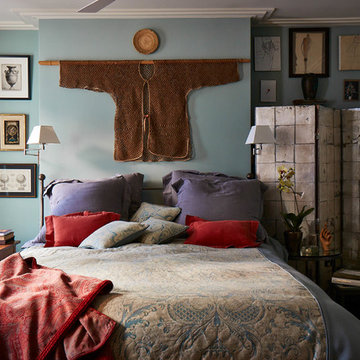
photographer : Idha Lindhag
Пример оригинального дизайна: хозяйская спальня среднего размера в стиле фьюжн с синими стенами и синими шторами без камина
Пример оригинального дизайна: хозяйская спальня среднего размера в стиле фьюжн с синими стенами и синими шторами без камина

We created a new library space off to the side from the remodeled living room. We had new hand scraped hardwood flooring installed throughout.
Mitchell Shenker Photography
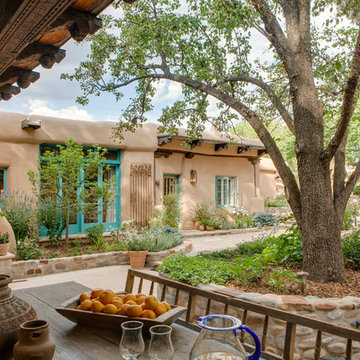
Идея дизайна: участок и сад среднего размера на внутреннем дворе в стиле фьюжн с полуденной тенью и мощением тротуарной плиткой

Complete Kitchen remodel, only thing that remained from original kitchen is hardwood floor. Focal point behind gas range is waterjet marble insert. Reclaimed wood island. Photography: Sabine Klingler Kane, KK Design Koncepts, Laguna Niguel, CA
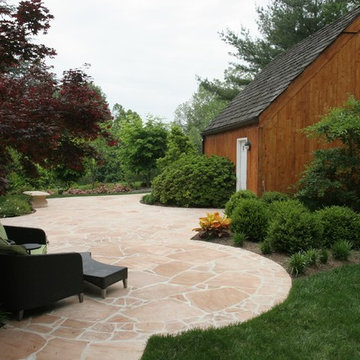
Landscaping stones line the walkway from the garage to the house in this Great Falls backyard.
Designed and built by Land Art Design, Inc.
Источник вдохновения для домашнего уюта: большой двор на заднем дворе в стиле фьюжн с покрытием из каменной брусчатки без защиты от солнца
Источник вдохновения для домашнего уюта: большой двор на заднем дворе в стиле фьюжн с покрытием из каменной брусчатки без защиты от солнца
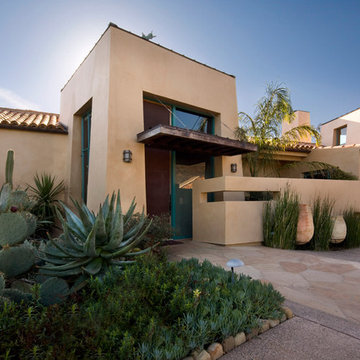
This mountain top home in Santa Barbara is a melding of cultural sophistication and playful ingenuity. © Holly Lepere
На фото: бежевый, одноэтажный, большой частный загородный дом в стиле фьюжн с облицовкой из самана, плоской крышей и черепичной крышей
На фото: бежевый, одноэтажный, большой частный загородный дом в стиле фьюжн с облицовкой из самана, плоской крышей и черепичной крышей

Contemporary Southwest design at its finest! We made sure to merge all of the classic elements such as organic textures and materials as well as our client's gorgeous art collection and unique custom lighting.
Project designed by Susie Hersker’s Scottsdale interior design firm Design Directives. Design Directives is active in Phoenix, Paradise Valley, Cave Creek, Carefree, Sedona, and beyond.
For more about Design Directives, click here: https://susanherskerasid.com/

This home, which earned three awards in the Santa Fe 2011 Parade of Homes, including best kitchen, best overall design and the Grand Hacienda Award, provides a serene, secluded retreat in the Sangre de Cristo Mountains. The architecture recedes back to frame panoramic views, and light is used as a form-defining element. Paying close attention to the topography of the steep lot allowed for minimal intervention onto the site. While the home feels strongly anchored, this sense of connection with the earth is wonderfully contrasted with open, elevated views of the Jemez Mountains. As a result, the home appears to emerge and ascend from the landscape, rather than being imposed on it.

Источник вдохновения для домашнего уюта: огромная п-образная кухня в стиле фьюжн с врезной мойкой, фасадами с утопленной филенкой, фасадами цвета дерева среднего тона, разноцветным фартуком, обеденным столом, фартуком из плитки мозаики, техникой из нержавеющей стали, паркетным полом среднего тона и островом
Стиль Фьюжн – квартиры и дома с высоким бюджетом
5


















