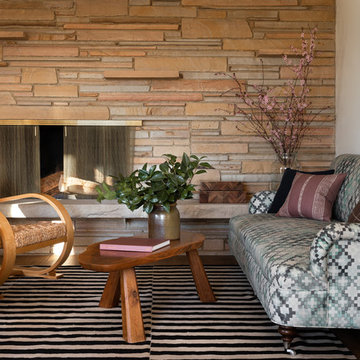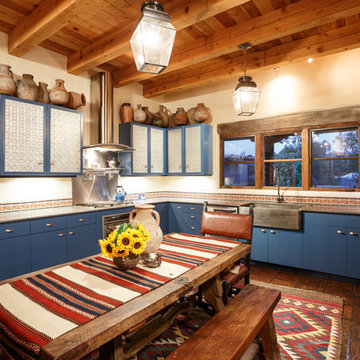Стиль Фьюжн – квартиры и дома класса люкс
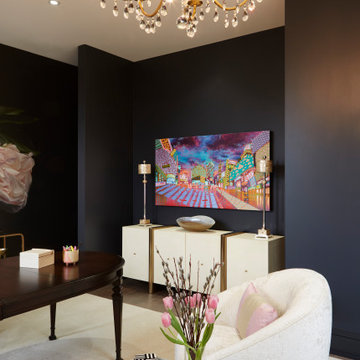
Black walls set off the room's cream furnishings and gold accents. Touches of pink add personality. A huge custom rug unifies the seating and working areas and further contributes to the hushed atmosphere.
In order for this room to feel more like a retreat and less like an office, we used regular furniture pieces in non-standard ways. The client’s heirloom dining table serves as a writing table. A pair of brass and glass consoles holds printer, stationery, and files as well as decorative items. A cream lacquered linen sideboard provides additional storage. A pair of cushy swivel chairs serves multiple functions – facing a loveseat and bench to create a cozy seating area, facing each other for intimate discussions, and facing the desk for more standard business meetings.
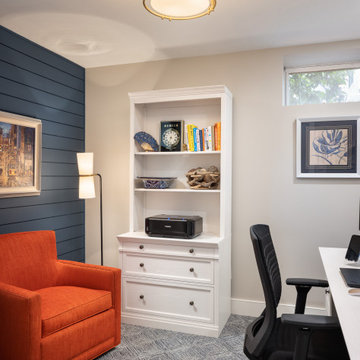
When my client had to move from her company office to work at home, she set up in the dining room. Despite her best efforts, this was not the long-term solution she was looking for. My client realized she needed a dedicated space not on the main floor of the home. On one hand, having your office space right next to the kitchen is handy. On the other hand, it made separating work and home life was not that easy.
The house was a ranch. In essence, the basement would run entire length of the home. As we came down the steps, we entered a time capsule. The house was built in the 1950’s. The walls were covered with original knotty pine paneling. There was a wood burning fireplace and considering this was a basement, high ceilings. In addition, there was everything her family could not store at their own homes. As we wound though the space, I though “wow this has potential”, Eventually, after walking through the laundry room we came to a small nicely lit room. This would be the office.
My client looked at me and asked what I thought. Undoubtedly, I said, this can be a great workspace, but do you really want to walk through this basement and laundry to get here? Without reservation, my client said where do we start?
Once the design was in place, we started the renovation. The knotty pine paneling had to go. Specifically, to add some insulation and control the dampness and humidity. The laundry room wall was relocated to create a hallway to the office.
At the far end of the room, we designated a workout zone. Weights, mats, exercise bike and television are at the ready for morning or afternoon workouts. The space can be concealed by a folding screen for party time. Doors to an old closet under the stairs were relocated to the workout area for hidden storage. Now we had nice wall for a beautiful console and mirror for storage and serving during parties.
In order to add architectural details, we covered the old ugly support columns with simple recessed millwork panels. This detail created a visual division between the bar area and the seating area in front of the fireplace. The old red brick on the fireplace surround was replaced with stack stone. A mantle was made from reclaimed wood. Additional reclaimed wood floating shelves left and right of the fireplace provides decorative display while maintaining a rustic element balancing the copper end table and leather swivel rocker.
We found an amazing rug which tied all of the colors together further defining the gathering space. Russet and burnt orange became the accent color unifying each space. With a bit of whimsy, a rather unusual light fixture which looks like roots from a tree growing through the ceiling is a conversation piece.
The office space is quite and removed from the main part of the basement. There is a desk large enough for multiple screens, a small bookcase holding office supplies and a comfortable chair for conference calls. Because working from home requires many online meetings, we added a shiplap wall painted in Hale Navy to contrast with the orange fabric on the chair. We finished the décor with a painting from my client’s father. This is the background online visitors will see.
The last and best part of the renovation is the beautiful bar. My client is an avid collector of wine. She already had the EuroCave refrigerator, so I incorporated it into the design. The cabinets are painted Temptation Grey from Benjamin Moore. The counter tops are my favorite hard working quartzite Brown Fantasy. The backsplash is a combination of rustic wood and old tin ceiling like porcelain tiles. Together with the textures of the reclaimed wood and hide poofs balanced against the smooth finish of the cabinets, we created a comfortable luxury for relaxing.
There is ample storage for bottles, cans, glasses, and anything else you can think of for a great party. In addition to the wine storage, we incorporated a beverage refrigerator, an ice maker, and a sink. Floating shelves with integrated lighting illuminate the back bar. The raised height of the front bar provides the perfect wine tasting and paring spot. I especially love the pendant lights which look like wine glasses.
Finally, I selected carpet for the stairs and office. It is perfect for noise reduction. Meanwhile for the overall flooring, I specifically selected a high-performance vinyl plank floor. We often use this product as it is perfect to install on a concrete floor. It is soft to walk on, easy to clean and does not reduce the overall height of the space.

Пример оригинального дизайна: большая открытая гостиная комната в стиле фьюжн с домашним баром, серыми стенами, полом из керамогранита, горизонтальным камином, фасадом камина из камня, телевизором на стене, бежевым полом и обоями на стенах
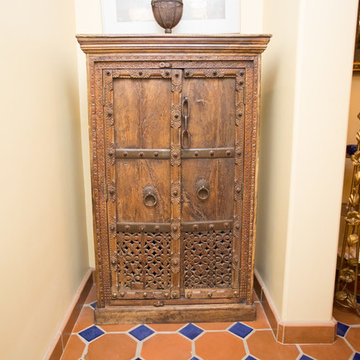
Plain Jane Photography
Идея дизайна: большая ванная комната в стиле фьюжн с фасадами с выступающей филенкой, фасадами цвета дерева среднего тона, открытым душем, унитазом-моноблоком, терракотовой плиткой, бежевыми стенами, полом из терракотовой плитки, душевой кабиной, настольной раковиной, столешницей из гранита, оранжевым полом и душем с раздвижными дверями
Идея дизайна: большая ванная комната в стиле фьюжн с фасадами с выступающей филенкой, фасадами цвета дерева среднего тона, открытым душем, унитазом-моноблоком, терракотовой плиткой, бежевыми стенами, полом из терракотовой плитки, душевой кабиной, настольной раковиной, столешницей из гранита, оранжевым полом и душем с раздвижными дверями
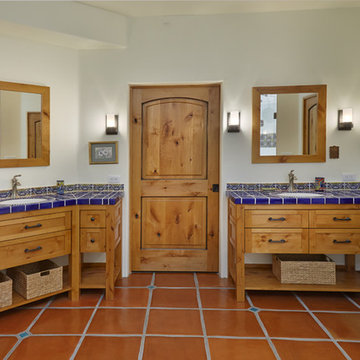
Robin Stancliff
Пример оригинального дизайна: огромная ванная комната в стиле фьюжн с фасадами островного типа, светлыми деревянными фасадами, унитазом-моноблоком, синей плиткой, терракотовой плиткой, бежевыми стенами, полом из терракотовой плитки, врезной раковиной и столешницей из плитки
Пример оригинального дизайна: огромная ванная комната в стиле фьюжн с фасадами островного типа, светлыми деревянными фасадами, унитазом-моноблоком, синей плиткой, терракотовой плиткой, бежевыми стенами, полом из терракотовой плитки, врезной раковиной и столешницей из плитки
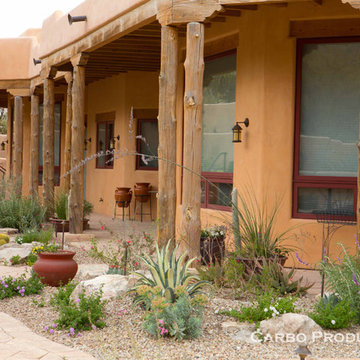
Стильный дизайн: большой засухоустойчивый сад на заднем дворе в стиле фьюжн - последний тренд
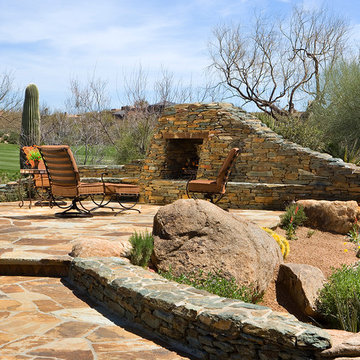
Organic Southwestern patio with stone fireplace and flagstone flooring.
Architect: Urban Design Associates
Interior Designer: Bess Jones Interiors
Builder: R-Net Custom Homes
Photography: Dino Tonn
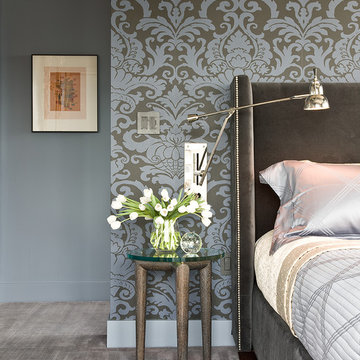
На фото: хозяйская спальня среднего размера в стиле фьюжн с синими стенами и ковровым покрытием
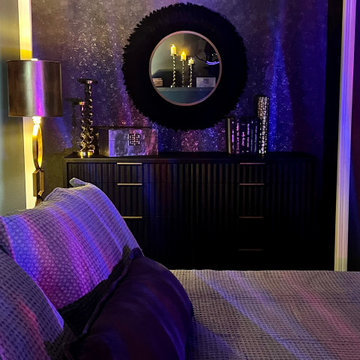
Adult themed bedroom for vacation rental home
Пример оригинального дизайна: спальня в стиле фьюжн
Пример оригинального дизайна: спальня в стиле фьюжн
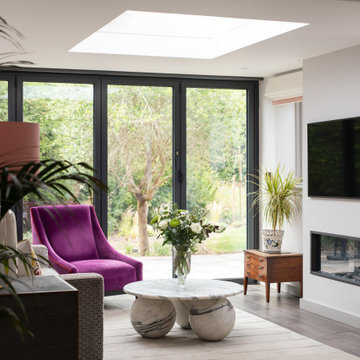
Contemporary garden room with bifold doors and lantern roof
Пример оригинального дизайна: терраса среднего размера в стиле фьюжн с темным паркетным полом, горизонтальным камином, фасадом камина из штукатурки и серым полом
Пример оригинального дизайна: терраса среднего размера в стиле фьюжн с темным паркетным полом, горизонтальным камином, фасадом камина из штукатурки и серым полом
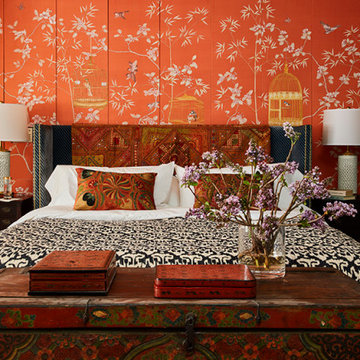
This colorful master bedroom has an orange bird wallpaper and a blue, fabric headboard. Exotic pillows contribute to this colorful space, and contrast nicely with the black and white bedding.

View of her vanity. He has is own vanity, as well.
Стильный дизайн: большая главная ванная комната в стиле фьюжн с фасадами с утопленной филенкой, коричневыми фасадами, отдельно стоящей ванной, душем в нише, унитазом-моноблоком, синей плиткой, керамогранитной плиткой, белыми стенами, мраморным полом, врезной раковиной, мраморной столешницей, белым полом, душем с распашными дверями, белой столешницей, нишей, тумбой под одну раковину, встроенной тумбой и панелями на части стены - последний тренд
Стильный дизайн: большая главная ванная комната в стиле фьюжн с фасадами с утопленной филенкой, коричневыми фасадами, отдельно стоящей ванной, душем в нише, унитазом-моноблоком, синей плиткой, керамогранитной плиткой, белыми стенами, мраморным полом, врезной раковиной, мраморной столешницей, белым полом, душем с распашными дверями, белой столешницей, нишей, тумбой под одну раковину, встроенной тумбой и панелями на части стены - последний тренд

Vaulted bath with lots of light.
На фото: большой главный совмещенный санузел в стиле фьюжн с фасадами с декоративным кантом, белыми фасадами, отдельно стоящей ванной, душем в нише, биде, белой плиткой, керамогранитной плиткой, желтыми стенами, мраморным полом, врезной раковиной, мраморной столешницей, серым полом, душем с распашными дверями, серой столешницей, тумбой под две раковины, встроенной тумбой и сводчатым потолком
На фото: большой главный совмещенный санузел в стиле фьюжн с фасадами с декоративным кантом, белыми фасадами, отдельно стоящей ванной, душем в нише, биде, белой плиткой, керамогранитной плиткой, желтыми стенами, мраморным полом, врезной раковиной, мраморной столешницей, серым полом, душем с распашными дверями, серой столешницей, тумбой под две раковины, встроенной тумбой и сводчатым потолком
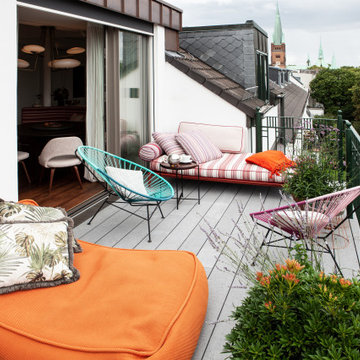
Пример оригинального дизайна: большая лоджия в стиле фьюжн с металлическими перилами без защиты от солнца
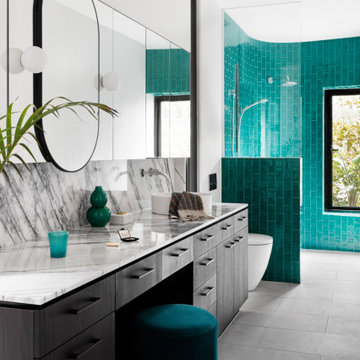
The luxurious ensuite at our Alphington Riverside project featuring curved wall walk in shower and New York Marble vanity.
Interior Design - Camilla Molders Design
Architecture - Phooey Architect
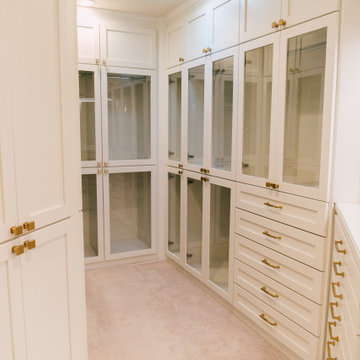
New master closet reconfigured and redesigned and built with custom cabinets.
На фото: маленькая гардеробная комната в стиле фьюжн с стеклянными фасадами, белыми фасадами, ковровым покрытием и бежевым полом для на участке и в саду, женщин
На фото: маленькая гардеробная комната в стиле фьюжн с стеклянными фасадами, белыми фасадами, ковровым покрытием и бежевым полом для на участке и в саду, женщин
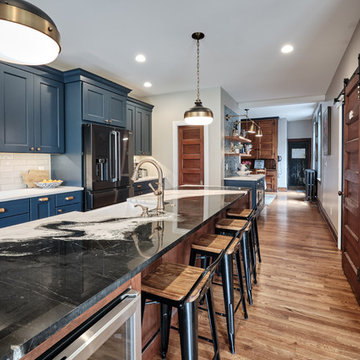
This kitchen in Fishtown, Philadelphia features Sherwin Williams rainstorm blue painted perimeter cabinets with Namib white quartzite countertop. An oak island with panda quartzite countertop includes apron front sink, trash pull out and open display cabinet. Brass hardware accents and black appliances are also featured throughout the kitchen.
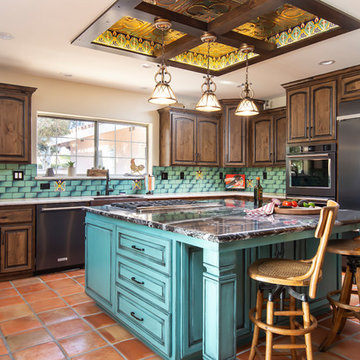
A Southwestern inspired kitchen with a mix of painted and stained over glazed cabinets is a true custom masterpiece. Rich details are everywhere combined with thoughtful design make this kitchen more than a showcase, but a great chef's kitchen too.
Стиль Фьюжн – квартиры и дома класса люкс
9



















