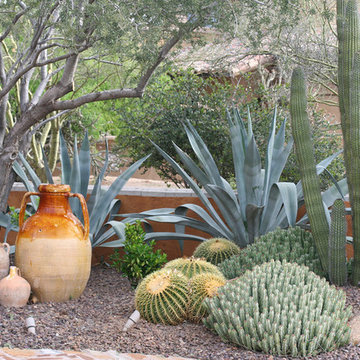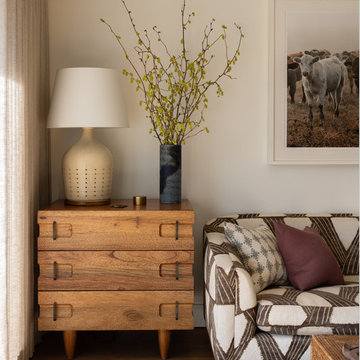Стиль Фьюжн – квартиры и дома класса люкс
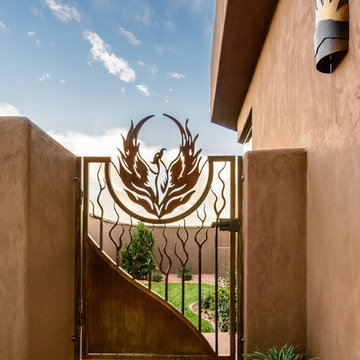
southwestern style
Стильный дизайн: большой солнечный, летний участок и сад на боковом дворе в стиле фьюжн с подъездной дорогой, подпорной стенкой, хорошей освещенностью и мощением тротуарной плиткой - последний тренд
Стильный дизайн: большой солнечный, летний участок и сад на боковом дворе в стиле фьюжн с подъездной дорогой, подпорной стенкой, хорошей освещенностью и мощением тротуарной плиткой - последний тренд
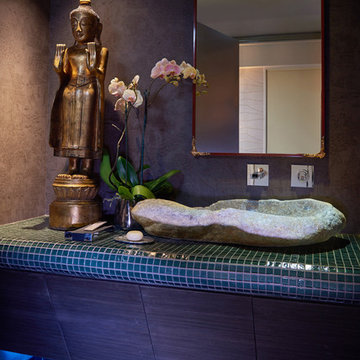
Peter Christiansen Valli
Стильный дизайн: маленький туалет в стиле фьюжн с плоскими фасадами, темными деревянными фасадами, зеленой плиткой, мраморным полом, настольной раковиной, коричневыми стенами, плиткой мозаикой и столешницей из плитки для на участке и в саду - последний тренд
Стильный дизайн: маленький туалет в стиле фьюжн с плоскими фасадами, темными деревянными фасадами, зеленой плиткой, мраморным полом, настольной раковиной, коричневыми стенами, плиткой мозаикой и столешницей из плитки для на участке и в саду - последний тренд
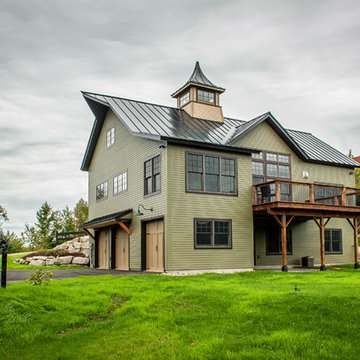
The Cabot provides 2,367 square feet of living space, 3 bedrooms and 2.5 baths. This stunning barn style design focuses on open concept living.
Northpeak Photography
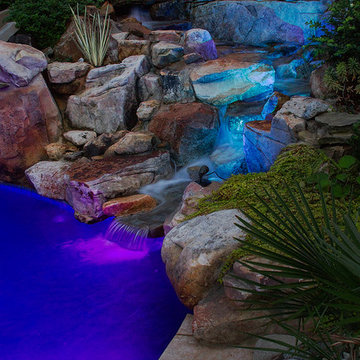
Photos by Eric Delaforce
Свежая идея для дизайна: большой естественный бассейн произвольной формы на заднем дворе в стиле фьюжн с фонтаном и покрытием из каменной брусчатки - отличное фото интерьера
Свежая идея для дизайна: большой естественный бассейн произвольной формы на заднем дворе в стиле фьюжн с фонтаном и покрытием из каменной брусчатки - отличное фото интерьера
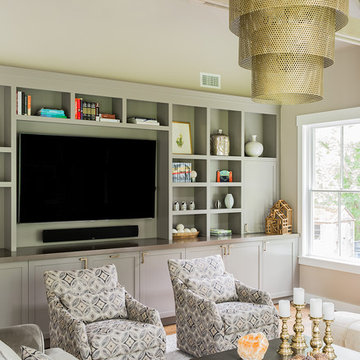
Michael J. Lee Photography
Источник вдохновения для домашнего уюта: изолированная гостиная комната в стиле фьюжн с паркетным полом среднего тона
Источник вдохновения для домашнего уюта: изолированная гостиная комната в стиле фьюжн с паркетным полом среднего тона
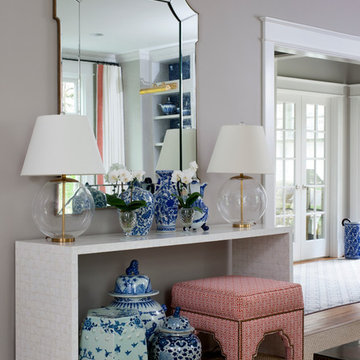
Stacey Zarin Goldberg
На фото: большая открытая гостиная комната в стиле фьюжн с с книжными шкафами и полками, белыми стенами, светлым паркетным полом, стандартным камином и фасадом камина из кирпича без телевизора с
На фото: большая открытая гостиная комната в стиле фьюжн с с книжными шкафами и полками, белыми стенами, светлым паркетным полом, стандартным камином и фасадом камина из кирпича без телевизора с
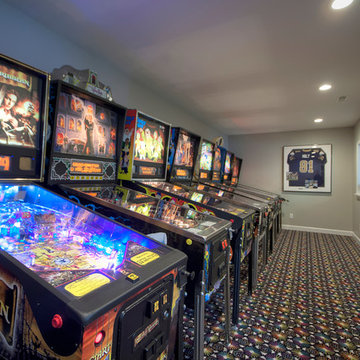
The basement of a St. Louis, Missouri split-level ranch house is remodeled for an intense focus on recreation and entertaining. Upscale and striking finishes are the backdrop for a bar, kitchenette and home theater. Other recreational delights include this pinball arcade to house the homeowners personal pinball machine collection, with plenty of room for proper play AND to display sports memorabilia.
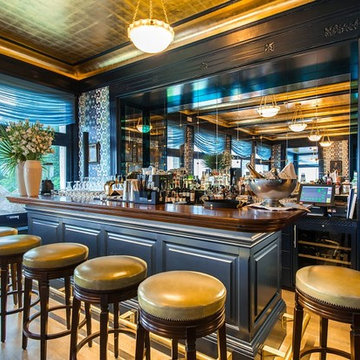
http://www.chateau-guetsch.ch/home
http://voilaworld.com collaboration with Martyn Lawrence Bullard http://www.martynlawrencebullard.com
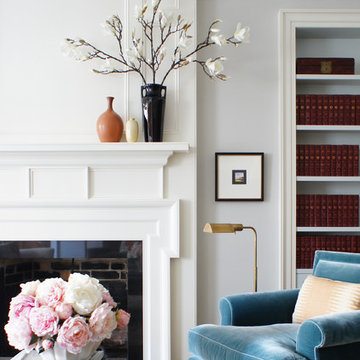
Идея дизайна: изолированная гостиная комната среднего размера в стиле фьюжн с с книжными шкафами и полками, светлым паркетным полом, стандартным камином, фасадом камина из кирпича и серыми стенами без телевизора
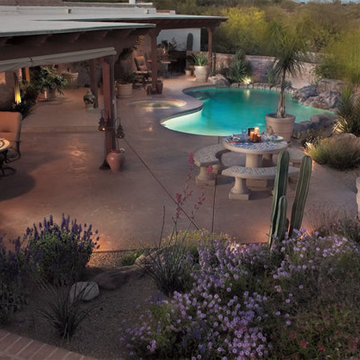
Стильный дизайн: бассейн среднего размера, произвольной формы на заднем дворе в стиле фьюжн с джакузи и покрытием из бетонных плит - последний тренд
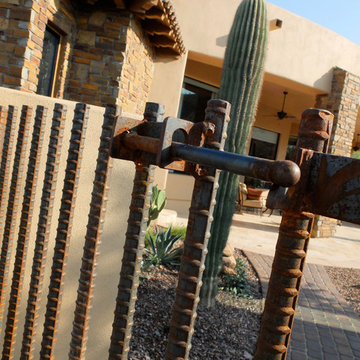
Kirk Bianchi created the design for this residential resort next to a desert preserve. The overhang of the homes patio suggested a pool with a sweeping curve shape. Kirk positioned a raised vanishing edge pool to work with the ascending terrain and to also capture the reflections of the scenery behind. The fire pit and bbq areas are situated to capture the best views of the superstition mountains, framed by the architectural pergola that creates a window to the vista beyond. A raised glass tile spa, capturing the colors of the desert context, serves as a jewel and centerpiece for the outdoor living space.
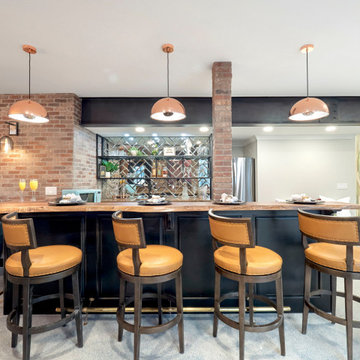
Home Bar Area
На фото: большой угловой домашний бар в стиле фьюжн с барной стойкой, врезной мойкой, фасадами с утопленной филенкой, черными фасадами, деревянной столешницей, зеркальным фартуком, бетонным полом, серым полом и коричневой столешницей
На фото: большой угловой домашний бар в стиле фьюжн с барной стойкой, врезной мойкой, фасадами с утопленной филенкой, черными фасадами, деревянной столешницей, зеркальным фартуком, бетонным полом, серым полом и коричневой столешницей
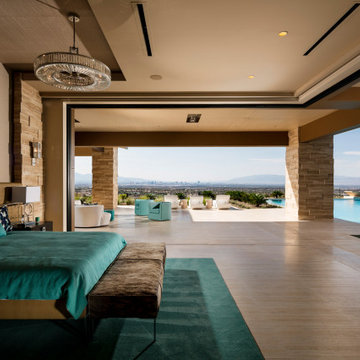
На фото: огромная спальня в стиле фьюжн с бежевыми стенами, бежевым полом и обоями на стенах
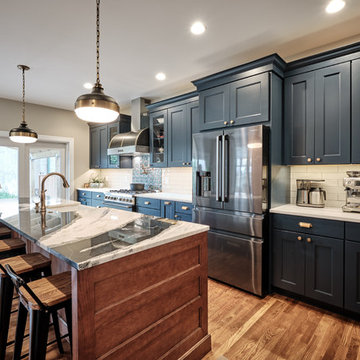
This kitchen in Fishtown, Philadelphia features Sherwin Williams rainstorm blue painted perimeter cabinets with Namib white quartzite countertop. An oak island with panda quartzite countertop includes apron front sink, trash pull out and open display cabinet. Brass hardware accents and black appliances are also featured throughout the kitchen.

Photography: Stacy Zarin Goldberg
Стильный дизайн: маленькая открытая гостиная комната в стиле фьюжн с домашним баром, белыми стенами, полом из керамогранита, стандартным камином, фасадом камина из дерева, телевизором на стене и коричневым полом для на участке и в саду - последний тренд
Стильный дизайн: маленькая открытая гостиная комната в стиле фьюжн с домашним баром, белыми стенами, полом из керамогранита, стандартным камином, фасадом камина из дерева, телевизором на стене и коричневым полом для на участке и в саду - последний тренд
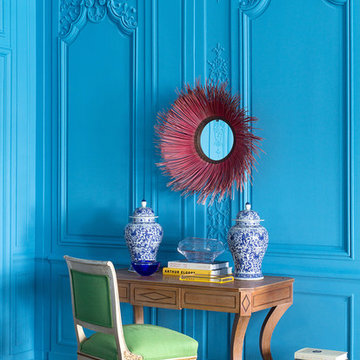
Josh Thornton
На фото: большая парадная, изолированная гостиная комната в стиле фьюжн с синими стенами, темным паркетным полом, стандартным камином, фасадом камина из камня и коричневым полом без телевизора
На фото: большая парадная, изолированная гостиная комната в стиле фьюжн с синими стенами, темным паркетным полом, стандартным камином, фасадом камина из камня и коричневым полом без телевизора
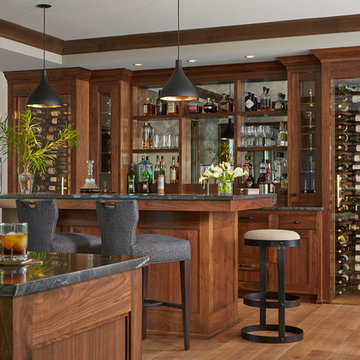
Hendel Homes
Susan Gilmore Photography
Идея дизайна: огромный домашний бар в стиле фьюжн с фасадами с утопленной филенкой, темными деревянными фасадами, гранитной столешницей, паркетным полом среднего тона и коричневым полом
Идея дизайна: огромный домашний бар в стиле фьюжн с фасадами с утопленной филенкой, темными деревянными фасадами, гранитной столешницей, паркетным полом среднего тона и коричневым полом
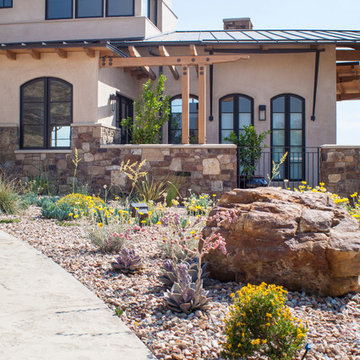
Photo Credit : Hartman Baldwin Design Build
New construction home designed and built by Hartman Baldwin. The landscape is extensive and was a collaborative effort between HB and NC Design. We created a beautiful drought tolerant landscape that blended in well with the surrounding hillsides. To ensure a healthy, vibrant environment for years to come, many colorful succulents, grasses, yuccas and flowering low-water perennials were used throughout the property, along with non-fruiting Olive trees and Palo Verde.
Стиль Фьюжн – квартиры и дома класса люкс
8



















