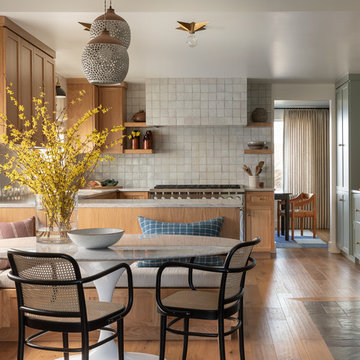Стиль Фьюжн – квартиры и дома класса люкс
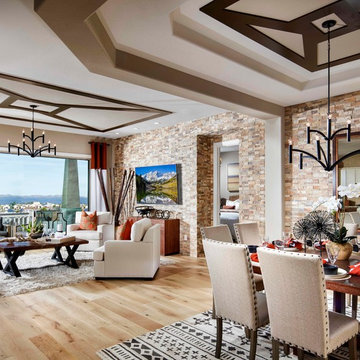
Eric Lucero Photography
На фото: огромная открытая гостиная комната в стиле фьюжн с светлым паркетным полом и телевизором на стене с
На фото: огромная открытая гостиная комната в стиле фьюжн с светлым паркетным полом и телевизором на стене с
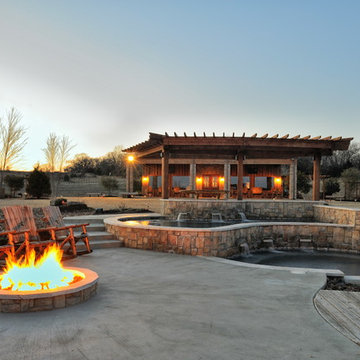
Свежая идея для дизайна: огромная пергола во дворе частного дома на внутреннем дворе в стиле фьюжн с местом для костра и покрытием из бетонных плит - отличное фото интерьера
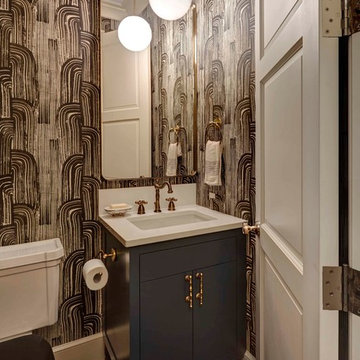
Свежая идея для дизайна: маленький туалет в стиле фьюжн с плоскими фасадами, черными фасадами, коричневыми стенами, паркетным полом среднего тона, врезной раковиной, столешницей из искусственного камня и раздельным унитазом для на участке и в саду - отличное фото интерьера
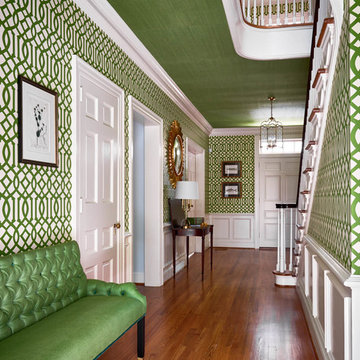
Стильный дизайн: коридор среднего размера: освещение в стиле фьюжн с разноцветными стенами и паркетным полом среднего тона - последний тренд
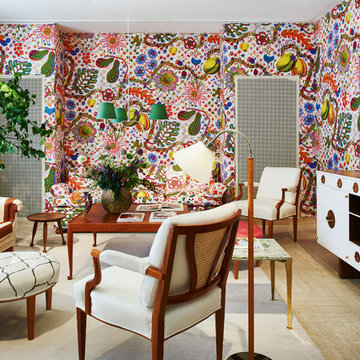
Пример оригинального дизайна: парадная, изолированная гостиная комната среднего размера в стиле фьюжн с разноцветными стенами и скрытым телевизором
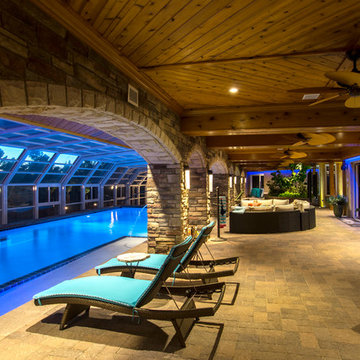
A swimming pool covered by a glazed retractable enclosure was added to this existing residence south-east of Parker, CO. A 3000 square foot deck is on the upper level reached by curving steel stairways on each end. The addition and the existing house received cultured stone veneer with limestone trim on the arches.
Tongue and groove knotty cedar planks on the ceiling and beams add visual warmth. Color changing LED light coves provide a fun touch. A hot tub can be seen on the right with living plants in the planter in the distance.
Robert R. Larsen, A.I.A. Photo
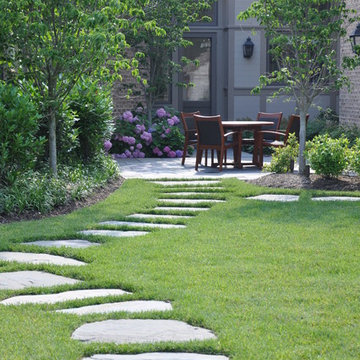
Идея дизайна: огромный летний участок и сад на боковом дворе в стиле фьюжн с полуденной тенью
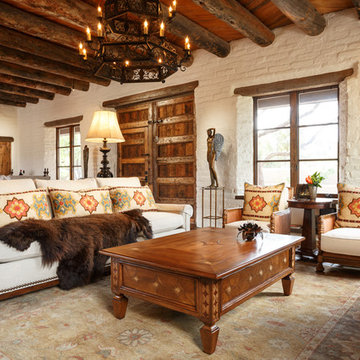
Свежая идея для дизайна: большая парадная, открытая гостиная комната в стиле фьюжн с белыми стенами и полом из терракотовой плитки - отличное фото интерьера
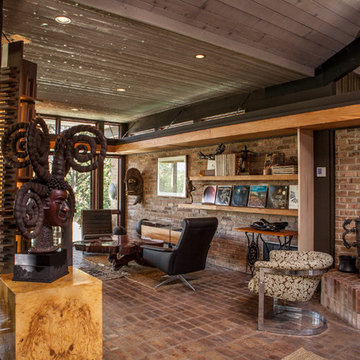
Studio West Photography
Свежая идея для дизайна: большая открытая гостиная комната в стиле фьюжн с кирпичным полом и фасадом камина из кирпича - отличное фото интерьера
Свежая идея для дизайна: большая открытая гостиная комната в стиле фьюжн с кирпичным полом и фасадом камина из кирпича - отличное фото интерьера
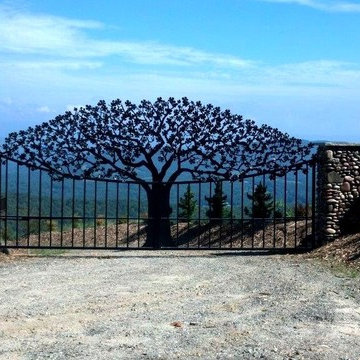
Our company designs builds and installs custom driveway and entry gates for homes and businesses alike. Every gate is handmade from the highest quality steel and are made according to our highest fabrication standards.

The Home Doctors Inc
Идея дизайна: маленькая главная ванная комната в стиле фьюжн с открытыми фасадами, светлыми деревянными фасадами, открытым душем, унитазом-моноблоком, синей плиткой, разноцветной плиткой, стеклянной плиткой, синими стенами, полом из керамогранита, монолитной раковиной и столешницей из искусственного камня для на участке и в саду
Идея дизайна: маленькая главная ванная комната в стиле фьюжн с открытыми фасадами, светлыми деревянными фасадами, открытым душем, унитазом-моноблоком, синей плиткой, разноцветной плиткой, стеклянной плиткой, синими стенами, полом из керамогранита, монолитной раковиной и столешницей из искусственного камня для на участке и в саду
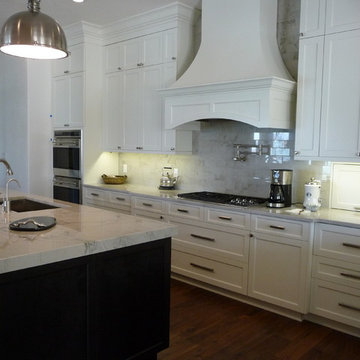
This kitchen remodel by Phil Rudick Architect ,Urban Kitchens and Baths, Austin, Texas was an extensive remodel. The custom cabinets by Crystal Cabinet Works are painted white with richly stained cherry wood island cabinets. This kitchen features two Sub Zero built in refrigerators, inset Wolfe steam and microwave oven, integrated Wolfe warming oven, pot filler faucet, ice machine, wine cooler tower and two undermount sinks.

Located near the base of Scottsdale landmark Pinnacle Peak, the Desert Prairie is surrounded by distant peaks as well as boulder conservation easements. This 30,710 square foot site was unique in terrain and shape and was in close proximity to adjacent properties. These unique challenges initiated a truly unique piece of architecture.
Planning of this residence was very complex as it weaved among the boulders. The owners were agnostic regarding style, yet wanted a warm palate with clean lines. The arrival point of the design journey was a desert interpretation of a prairie-styled home. The materials meet the surrounding desert with great harmony. Copper, undulating limestone, and Madre Perla quartzite all blend into a low-slung and highly protected home.
Located in Estancia Golf Club, the 5,325 square foot (conditioned) residence has been featured in Luxe Interiors + Design’s September/October 2018 issue. Additionally, the home has received numerous design awards.
Desert Prairie // Project Details
Architecture: Drewett Works
Builder: Argue Custom Homes
Interior Design: Lindsey Schultz Design
Interior Furnishings: Ownby Design
Landscape Architect: Greey|Pickett
Photography: Werner Segarra
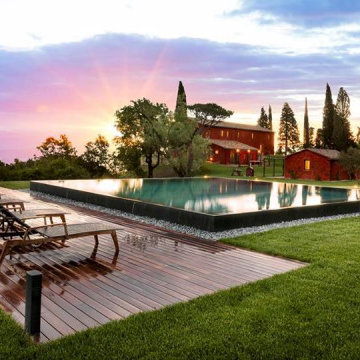
На фото: большой бассейн-инфинити произвольной формы на переднем дворе в стиле фьюжн с покрытием из каменной брусчатки
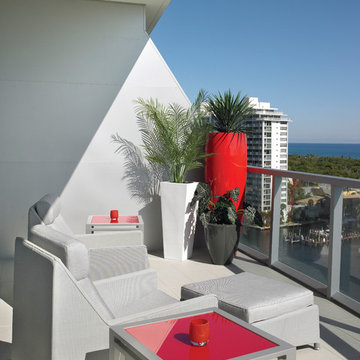
Стильный дизайн: огромная лоджия в стиле фьюжн с навесом и перилами из смешанных материалов - последний тренд
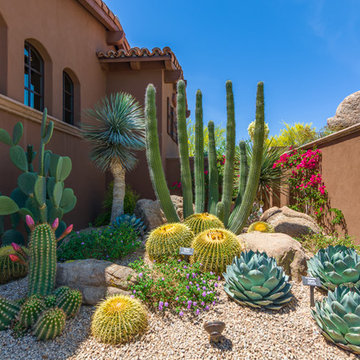
Tim Bibb
Источник вдохновения для домашнего уюта: маленький участок и сад на внутреннем дворе в стиле фьюжн с полуденной тенью для на участке и в саду
Источник вдохновения для домашнего уюта: маленький участок и сад на внутреннем дворе в стиле фьюжн с полуденной тенью для на участке и в саду
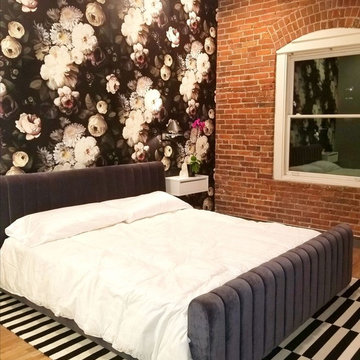
Complete renovation of historic loft in Downtown Denver. Everything is brand new and updated. Design and photography by Meg Miller Interior Creator
Пример оригинального дизайна: спальня среднего размера в стиле фьюжн с паркетным полом среднего тона
Пример оригинального дизайна: спальня среднего размера в стиле фьюжн с паркетным полом среднего тона

Windows were added to this living space for maximum light. The clients' collection of art and sculpture are the focus of the room. A custom limestone fireplace was designed to add focus to the only wall in this space. The furniture is a mix of custom English and contemporary all atop antique Persian rugs. The blue velvet bench in front was designed by Mr. Dodge out of maple to offset the antiques in the room and compliment the contemporary art. All the windows overlook the cabana, art studio, pool and patio.

Hendel Homes
Landmark Photography
Пример оригинального дизайна: огромная кухня-гостиная в стиле фьюжн с с полувстраиваемой мойкой (с передним бортиком), фасадами с утопленной филенкой, белыми фасадами, столешницей из кварцита, разноцветным фартуком, фартуком из мрамора, техникой из нержавеющей стали, паркетным полом среднего тона, островом и коричневым полом
Пример оригинального дизайна: огромная кухня-гостиная в стиле фьюжн с с полувстраиваемой мойкой (с передним бортиком), фасадами с утопленной филенкой, белыми фасадами, столешницей из кварцита, разноцветным фартуком, фартуком из мрамора, техникой из нержавеющей стали, паркетным полом среднего тона, островом и коричневым полом
Стиль Фьюжн – квартиры и дома класса люкс
5



















