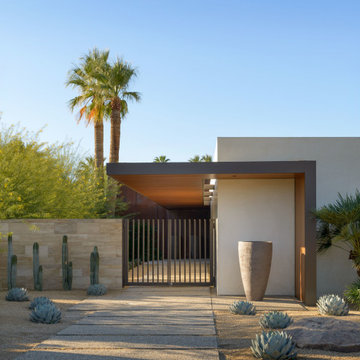Стиль Ретро – квартиры и дома класса люкс

Detail of the concrete pathway with polished Mexican pebbles, steel edging and modern light fixtures. We designed and installed this dramatic living wall / vertical garden to add a welcoming focal point, and a great way to add living beauty to the large front house wall. The dated walkway was updated with large geometric concrete pavers with polished black pebbles in between, and a new concrete driveway. Water-wise grasses flowering plants and succulents replace the lawn. This updated modern renovation for this mid-century modern home includes a new garage and front entrance door and modern garden light fixtures. Some photos taken 2 months after installation and recently as well. We designed and installed this dramatic living wall / vertical garden to add a welcoming focal point, and a great way to add plant beauty to the large front wall. A variety of succulents, grass-like and cascading plants were designed and planted to provide long cascading "waves" resulting in appealing textures and colors. The dated walkway was updated with large geometric concrete pavers with polished black pebbles in between, and a new concrete driveway. Water-wise grasses flowering plants and succulents replace the lawn. This updated modern renovation for this mid-century modern home includes a new garage and front entrance door and modern garden light fixtures.

Patterned bluestone, board-on-board concrete and seasonal containers establish strength of line in the front landscape design. Plants are subordinate components of the design and just emerging from their winter dormancy.

A modern mid-century house in the Los Feliz neighborhood of the Hollywood Hills, this was an extensive renovation. The house was brought down to its studs, new foundations poured, and many walls and rooms relocated and resized. The aim was to improve the flow through the house, to make if feel more open and light, and connected to the outside, both literally through a new stair leading to exterior sliding doors, and through new windows along the back that open up to canyon views. photos by Undine Prohl

На фото: огромный, двухэтажный, бежевый частный загородный дом в стиле ретро с облицовкой из камня, вальмовой крышей, крышей из гибкой черепицы и коричневой крышей

Источник вдохновения для домашнего уюта: открытая гостиная комната в стиле ретро с белыми стенами, паркетным полом среднего тона, стандартным камином, телевизором на стене, коричневым полом и коричневым диваном

Mid-century modern double front doors, carved with geometric shapes and accented with green mailbox and custom doormat. Paint is by Farrow and Ball and the mailbox is from Schoolhouse lighting and fixtures.

Cucina di Cesar Cucine; basi in laccato effetto oro, piano e paraspruzzi zona lavabo in pietra breccia imperiale; penili e colonne in fenix grigio; paraspruzzi in vetro retro-verniciato grigio. Pavimento in resina rosso bordeaux. Piano cottura induzione Bora con cappa integrata. Gli angoli delle basi sono stati personalizzati con 3arrotondamenti. Zoccolino ribassato a 6 cm.
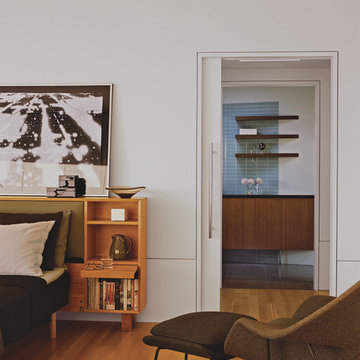
Master bedroom looking toward bathroom
На фото: большая хозяйская спальня в стиле ретро с белыми стенами и светлым паркетным полом без камина
На фото: большая хозяйская спальня в стиле ретро с белыми стенами и светлым паркетным полом без камина

Стильный дизайн: параллельная кухня-гостиная среднего размера в стиле ретро с врезной мойкой, плоскими фасадами, коричневыми фасадами, столешницей из кварцевого агломерата, синим фартуком, фартуком из керамической плитки, техникой из нержавеющей стали, островом, коричневым полом, белой столешницей и сводчатым потолком - последний тренд

The open concept kitchen creates a perfect flow throughout the main living space, connecting all guests in one space.
Свежая идея для дизайна: огромная п-образная кухня в стиле ретро с обеденным столом, накладной мойкой, плоскими фасадами, фасадами цвета дерева среднего тона, столешницей из кварцевого агломерата, черным фартуком, фартуком из керамической плитки, техникой из нержавеющей стали, полом из керамической плитки, двумя и более островами, серым полом и белой столешницей - отличное фото интерьера
Свежая идея для дизайна: огромная п-образная кухня в стиле ретро с обеденным столом, накладной мойкой, плоскими фасадами, фасадами цвета дерева среднего тона, столешницей из кварцевого агломерата, черным фартуком, фартуком из керамической плитки, техникой из нержавеющей стали, полом из керамической плитки, двумя и более островами, серым полом и белой столешницей - отличное фото интерьера
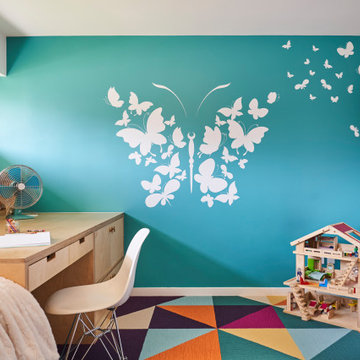
Timeless kid's rooms are possible with clever detailing that can easily be updated without starting from scratch every time. As the kiddos grow up and go through different phases - this custom, built-in bedroom design stays current just by updating the accessories, bedding, and even the carpet tile is easily updated when desired. Simple and bespoke, the Birch Europly built-in includes a twin bed and trundle, a secret library, open shelving, a desk, storage cabinet, and hidden crawl space under the desk.

A wall of iroko cladding in the hall mirrors the iroko cladding used for the exterior of the building. It also serves the purpose of concealing the entrance to a guest cloakroom.
A matte finish, bespoke designed terrazzo style poured
resin floor continues from this area into the living spaces. With a background of pale agate grey, flecked with soft brown, black and chalky white it compliments the chestnut tones in the exterior iroko overhangs.

Идея дизайна: большая угловая кухня в стиле ретро с обеденным столом, врезной мойкой, плоскими фасадами, темными деревянными фасадами, столешницей из кварцита, синим фартуком, фартуком из керамической плитки, техникой под мебельный фасад, паркетным полом среднего тона, островом, коричневым полом и белой столешницей
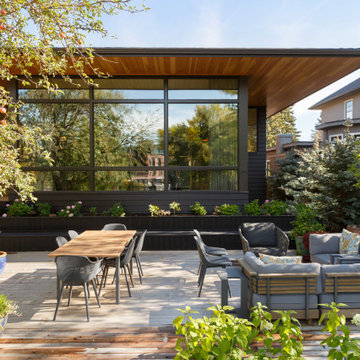
Свежая идея для дизайна: одноэтажный частный загородный дом среднего размера в стиле ретро с черной крышей - отличное фото интерьера
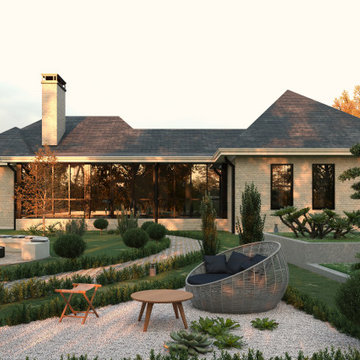
The client had a dream house for a long time and a limited budget for a ranch-style singly family house along with a future bonus room upper level. He was looking for a nice-designed backyard too with a great sunroom facing to a beautiful landscaped yard. One of the main goals was having a house with open floor layout and white brick in exterior with a lot of fenestration to get day light as much as possible. The sunroom was also one of the main focus points of design for him, as an extra heated area at the house.

2nd bar area for this home. Located as part of their foyer for entertaining purposes.
Идея дизайна: огромный прямой домашний бар в стиле ретро с мойкой, врезной мойкой, плоскими фасадами, черными фасадами, столешницей из бетона, черным фартуком, фартуком из стеклянной плитки, полом из керамогранита, серым полом и черной столешницей
Идея дизайна: огромный прямой домашний бар в стиле ретро с мойкой, врезной мойкой, плоскими фасадами, черными фасадами, столешницей из бетона, черным фартуком, фартуком из стеклянной плитки, полом из керамогранита, серым полом и черной столешницей

Transitional art deco master ensuite with a freestanding tub and a natural walnut double vanity. Tiled-wall feature of floral marble.
Photos by VLG Photography
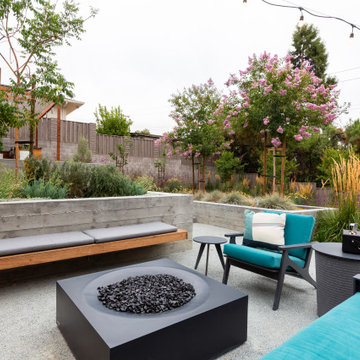
A concrete patio with a modern planter box compliments this modern home. A rounded concrete coping defines the flower bed, while concrete retaining walls and steps soften the overall look. Ultra-Low surface roughness concrete is sandblasted with dark glass beads to achieve the patina finish.
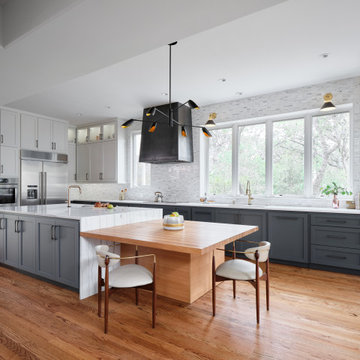
We completely transformed the original small Kitchen into a space twice as large. The homeowner's love to cook and this new Kitchen is designed with both beauty and high function in mind with plenty of well designed storage, generous amount of counterspace and unique design features such as the quartersawn white oak table end of the island which intersects the beautiful white macabus quartzite waterfall edge. The two tone perimeter cabinets bring subtle interest to the space.
Стиль Ретро – квартиры и дома класса люкс
1



















