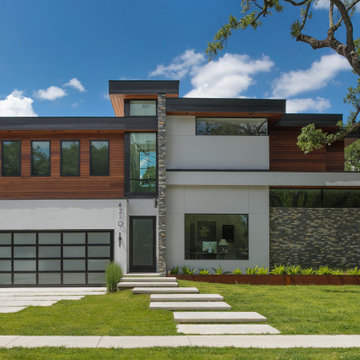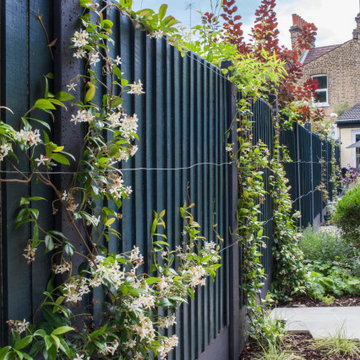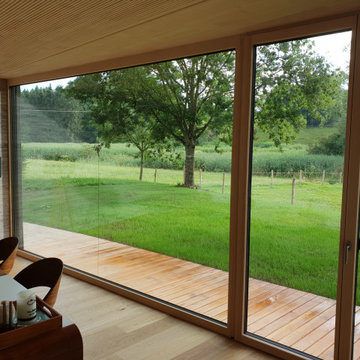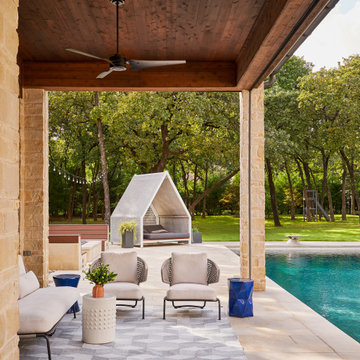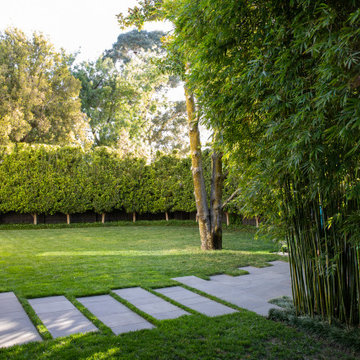Современный стиль – зеленые квартиры и дома

Пример оригинального дизайна: угловая кухня среднего размера в современном стиле с обеденным столом, врезной мойкой, плоскими фасадами, фиолетовыми фасадами, столешницей терраццо, серым фартуком, фартуком из керамической плитки, черной техникой, полом из винила, коричневым полом и черной столешницей без острова
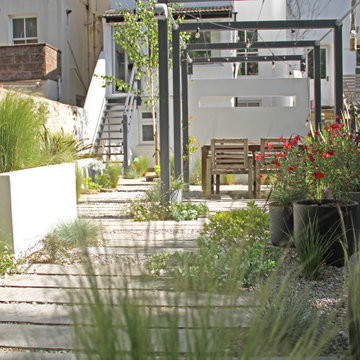
Пример оригинального дизайна: солнечный засухоустойчивый сад среднего размера на заднем дворе в современном стиле с высокими грядками, хорошей освещенностью и покрытием из гравия
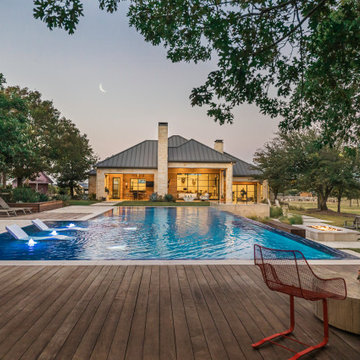
A modern luxury pool and outdoor living area addition to an expansive ranch property located in Celina, TX just a few minutes north of Dallas. This project created a large, infinity edge pool to enhance the dramatic views from the house to the rest of the ranch property. Details included are a glass tile infinity edge, perimeter overflow pool, concrete and ipe wood deck, raised overflow spa, fire pit seating area all enhanced by the addition of mature trees and native plantings.
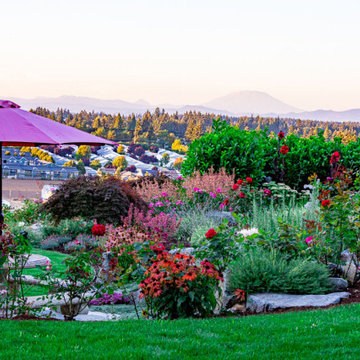
This terraced garden replaces an old sports court. The court is still serving as the patios in the middle terrace. Natural Bluestone was integrated in additional patios by the house and the lower terrace. The lower terrace serves as a water slowing drywell but is an excellent place to sit by an open fire pit and watch the Alpenglow on Mount Saint Helens and Mount Adams or watch the dancing city lights.

На фото: маленькая ванная комната в современном стиле с фасадами в стиле шейкер, черными фасадами, угловым душем, раздельным унитазом, белой плиткой, плиткой кабанчик, бежевыми стенами, полом из керамогранита, душевой кабиной, монолитной раковиной, мраморной столешницей, белым полом, душем с распашными дверями, белой столешницей, нишей, тумбой под одну раковину и напольной тумбой для на участке и в саду
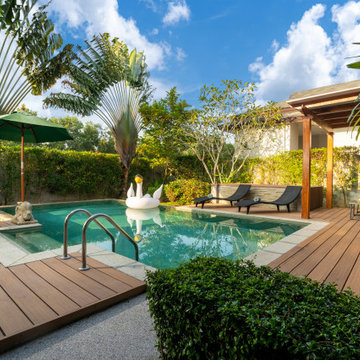
Пример оригинального дизайна: прямоугольный бассейн в современном стиле с настилом
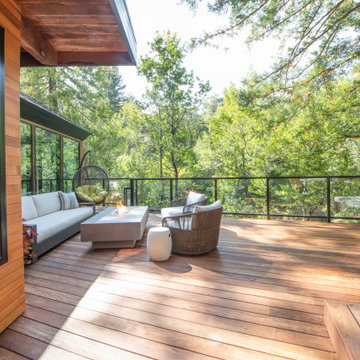
Astonishingly beautiful setting and deck for the best in outdoor living.
Стильный дизайн: терраса на втором этаже в современном стиле с местом для костра и стеклянными перилами без защиты от солнца - последний тренд
Стильный дизайн: терраса на втором этаже в современном стиле с местом для костра и стеклянными перилами без защиты от солнца - последний тренд
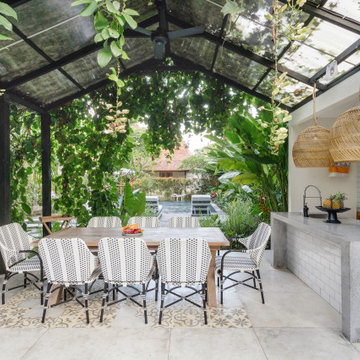
Свежая идея для дизайна: беседка во дворе частного дома в современном стиле с летней кухней - отличное фото интерьера
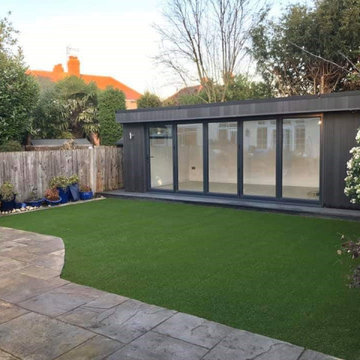
They wanted a fantastic looking, low maintenance room. Our designers guided the couple towards a low maintenance, premium quality composite cladding to achieve both the ‘look’ and the ongoing upkeep to a minimum.
They wanted their new garden room to provide a flexible space for their young daughter. With a passion for dance, they hoped to create both a mini studio and a family relaxation area.
As with many of our clients, they were thinking ahead too…this space could have a future use as a study space or teen hangout, having the peace of mind knowing their daughter is close, and safe
Our clients also wanted to be able to open up the front of the building in the summer months, and let in lots of natural light all year round. This has been achieved perfectly with the 5m wide ‘wall’ Bi-folding doors.
Last on our clients wish list was a storage area, somewhere to put their bikes and equipment in. Concealed storage has been incorporated in to the design resulting in a practical yet sleek look.
After initial contact in early September, our clients asked to view a finished building belonging to a previous client. We found one just a few miles from their Surrey home and they were suitably impressed with the quality and design. With the final design to their own life-changing space agreed upon, they had deposit paid by end September and secured a build start date at the beginning of November.
The only real challenges to the build came in the form of Mother Nature….days upon days on rain! The team worked through the adverse weather and completed the building in 3 weeks.
Features…
Under Floor heating in main room
Bespoke design, modern and striking
Premium composite cladding – low maintenance
5m wall of aluminium bi-folding doors
Integrated hidden storage
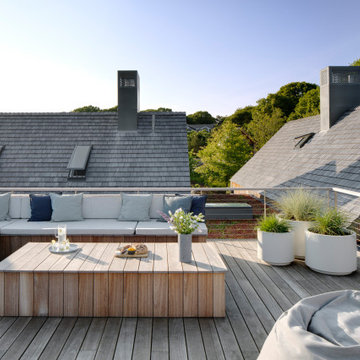
Rooftop Lounge Area
Свежая идея для дизайна: большая терраса на крыше, на крыше в современном стиле без защиты от солнца - отличное фото интерьера
Свежая идея для дизайна: большая терраса на крыше, на крыше в современном стиле без защиты от солнца - отличное фото интерьера

Faire rentrer le soleil dans nos intérieurs, tel est le désir de nombreuses personnes.
Dans ce projet, la nature reprend ses droits, tant dans les couleurs que dans les matériaux.
Nous avons réorganisé les espaces en cloisonnant de manière à toujours laisser entrer la lumière, ainsi, le jaune éclatant permet d'avoir sans cesse une pièce chaleureuse.
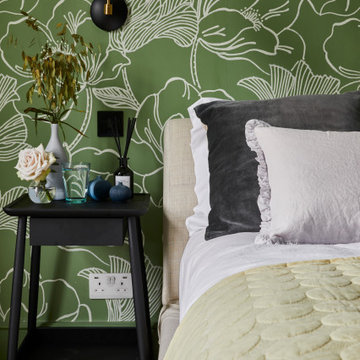
The master bedroom was covered in a contemporary floral print wallpaper which contrasted with the soft pink velvet antique armchair and black wooden bedside tables. The black and brass wall lights and circular metal framed mirror also help to ground it.
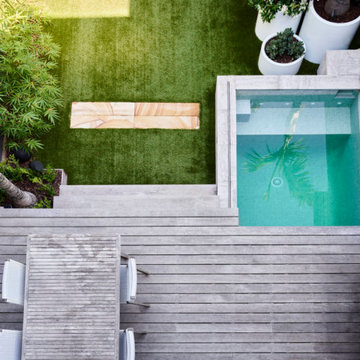
The renovation and a modern revamp of a grand Paddington terrace house for a large family meant that every space was carefully considered including the garden. The entry level of the residence was opened up and spilt into two levels with the garden doing the same to cater for the sloping nature of the site. Large Sliding doors at the rear open up onto a generous deck/ entertaining space. To one side is a floating style built in BBQ, designed to take up the least space its light stone benchtop contrasting beautifully against the charcoal boundary wall. The brief was a tricky one with the space having to accommodate off street parking for a 4WD size car, play space for children, adults entertaining, bin storage and plunge pool.
The plunge pool was custom designed off one side of the deck (to allow for the car on the other) with a lockable sliding timber platform/ cover that when open is hidden under the deck. This meant no pool fences and a space that can be used as decking when not in use. At the rear of the pool a cluster of large contemporary cylinder pots with contrasting plantings provides extra greenery and hides a bin storage area. The pots were chosen over planting in-ground because they can be moved if needed making the space more flexible for the families needs.
Three wide steps of the deck lead down to a multipurpose synthetic lawn area that functions as the kids play space or car-parking area. Two mature Kentia palms were replanted to add greenery and a canopy of fronds over. Bamboo adds further softness along the side boundary and will grow tall to screen the neighbours.
A palette of charcoal, soft greys and whites has created a calming yet very functional space for a busy family.
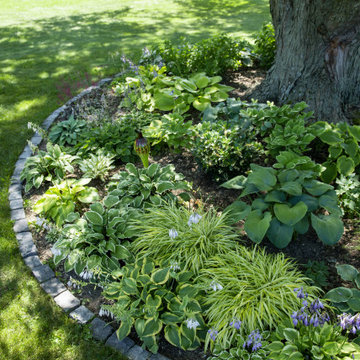
The shade garden demonstrates the importance of mixing foliage size and shape since the predominant color is green.
Renn Kuhnen Photography
Стильный дизайн: летний, тенистый засухоустойчивый сад среднего размера на переднем дворе в современном стиле - последний тренд
Стильный дизайн: летний, тенистый засухоустойчивый сад среднего размера на переднем дворе в современном стиле - последний тренд

Architect: Annie Carruthers
Builder: Sean Tanner ARC Residential
Photographer: Ginger photography
На фото: большой, двухэтажный, деревянный, коричневый частный загородный дом в современном стиле с плоской крышей с
На фото: большой, двухэтажный, деревянный, коричневый частный загородный дом в современном стиле с плоской крышей с
Современный стиль – зеленые квартиры и дома
8



















