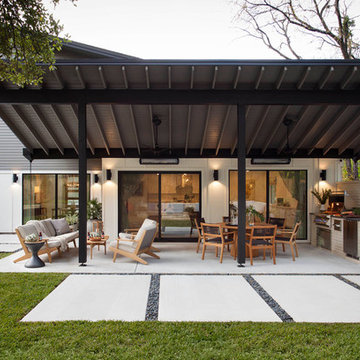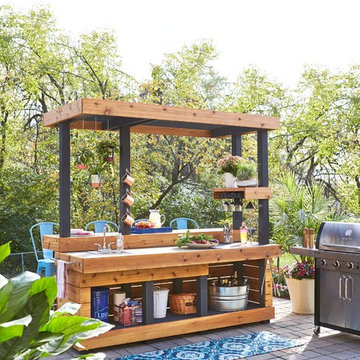Современный стиль – зеленые квартиры и дома

The detailed plans for this bathroom can be purchased here: https://www.changeyourbathroom.com/shop/sensational-spa-bathroom-plans/
Contemporary bathroom with mosaic marble on the floors, porcelain on the walls, no pulls on the vanity, mirrors with built in lighting, black counter top, complete rearranging of this floor plan.

This masterfully designed outdoor living space feels open, airy, and filled with light thanks to the lighter finishes and the fabric pergola shade. Clean, modern lines and a muted color palette add to the spa-like feel of this outdoor living space.
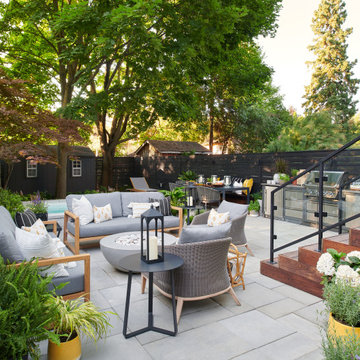
Источник вдохновения для домашнего уюта: двор на заднем дворе в современном стиле без защиты от солнца

Cube en chêne carbone pour intégration des réfrigérateurs, fours, lave vaisselle en hauteur et rangement salon/ dressing entrée.
Ilot en céramique métal.
Linéaire en métal laqué.

Идея дизайна: гостиная-столовая в современном стиле с коричневыми стенами, паркетным полом среднего тона и коричневым полом
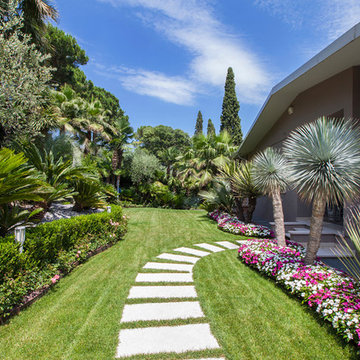
Ph. Mattia Aquila
На фото: участок и сад среднего размера на заднем дворе в современном стиле с садовой дорожкой или калиткой и мощением тротуарной плиткой с
На фото: участок и сад среднего размера на заднем дворе в современном стиле с садовой дорожкой или калиткой и мощением тротуарной плиткой с

Идея дизайна: маленький балкон и лоджия в современном стиле с металлическими перилами, навесом и забором для на участке и в саду
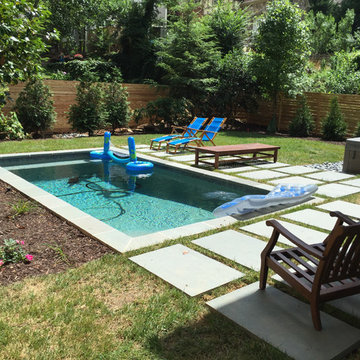
Стильный дизайн: маленький естественный, прямоугольный бассейн на заднем дворе в современном стиле с покрытием из бетонных плит для на участке и в саду - последний тренд
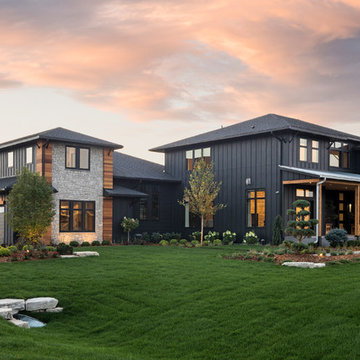
Spacecrafting
Источник вдохновения для домашнего уюта: двухэтажный, черный частный загородный дом в современном стиле с комбинированной облицовкой, вальмовой крышей и крышей из гибкой черепицы
Источник вдохновения для домашнего уюта: двухэтажный, черный частный загородный дом в современном стиле с комбинированной облицовкой, вальмовой крышей и крышей из гибкой черепицы

''Are you lost in your dreams? Stay lost...''
Идея дизайна: спальня в современном стиле с серыми стенами, темным паркетным полом и коричневым полом
Идея дизайна: спальня в современном стиле с серыми стенами, темным паркетным полом и коричневым полом

The upper level of this gorgeous Trex deck is the central entertaining and dining space and includes a beautiful concrete fire table and a custom cedar bench that floats over the deck. The dining space is defined by the stunning, cantilevered, aluminum pergola above and cable railing along the edge of the deck. Adjacent to the pergola is a covered grill and prep space. Light brown custom cedar screen walls provide privacy along the landscaped terrace and compliment the warm hues of the decking. Clean, modern light fixtures are also present in the deck steps, along the deck perimeter, and throughout the landscape making the space well-defined in the evening as well as the daytime.
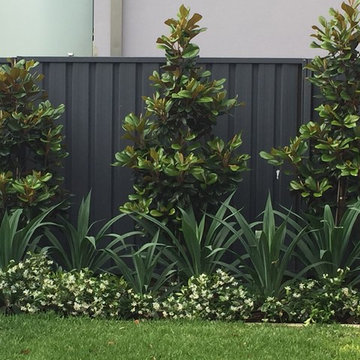
Стильный дизайн: участок и сад среднего размера на заднем дворе в современном стиле с покрытием из каменной брусчатки - последний тренд
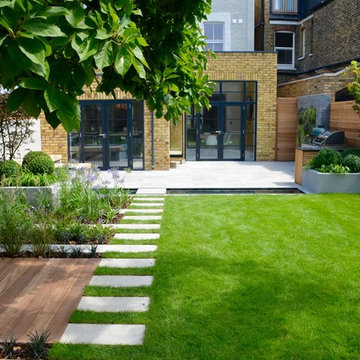
Пример оригинального дизайна: солнечный, летний сад с прудом среднего размера на заднем дворе в современном стиле с хорошей освещенностью и покрытием из каменной брусчатки
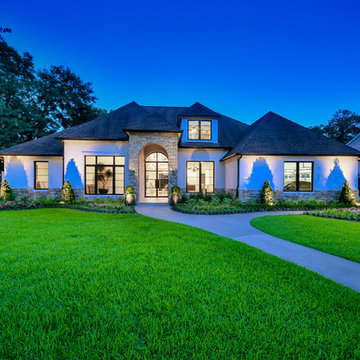
На фото: большой, двухэтажный, белый частный загородный дом в современном стиле с облицовкой из цементной штукатурки, двускатной крышей и крышей из гибкой черепицы

The Kiguchi family moved into their Austin, Texas home in 1994. Built in the 1980’s as part of a neighborhood development, they happily raised their family here but longed for something more contemporary. Once they became empty nesters, they decided it was time for a major remodel. After spending many years visiting Austin AIA Home Tours that highlight contemporary residential architecture, they had a lot of ideas and in 2013 were ready to interview architects and get their renovation underway.
The project turned into a major remodel due to an unstable foundation. Architects Ben Arbib and Ed Hughey, of Arbib Hughey Design were hired to solve the structural issue and look for inspiration in the bones of the house, which sat on top of a hillside and was surrounded by great views.
Unfortunately, with the old floor plan, the beautiful views were hidden by small windows that were poorly placed. In order to bring more natural light into the house the window sizes and configurations had to be addressed, all while keeping in mind the homeowners desire for a modern look and feel.
To achieve a more contemporary and sophisticated front of house, a new entry was designed that included removing a two-story bay window and porch. The entrance of the home also became more integrated with the landscape creating a template for new foliage to be planted. Older exterior materials were updated to incorporate a more muted palette of colors with a metal roof, dark grey siding in the back and white stucco in the front. Deep eaves were added over many of the new large windows for clean lines and sun protection.
“Inside it was about opening up the floor plan, expanding the views throughout the house, and updating the material palette to get a modern look that was also warm and inviting,” said Ben from Arbib Hughey Design. “Prior to the remodel, the house had the typical separation of rooms. We removed the walls between them and changed all of the windows to Milgard Thermally Improved Aluminum to connect the inside with the outside. No matter where you are you get nice views and natural light.”
The architects wanted to create some drama, which they accomplished with the window placement and opening up the interior floor plan to an open concept approach. Cabinetry was used to help delineate intimate spaces. To add warmth to an all-white living room, white-washed oak wood floors were installed and pine planks were used around the fireplace. The large windows served as artwork bringing the color of nature into the space.
An octagon shaped, elevated dining room, (named “the turret”), had a big impact on the design of the house. They architects rounded the corners and added larger window openings overlooking a new sunken garden. The great room was also softened by rounding out the corners and that circular theme continued throughout the house, being picked up in skylight wells and kitchen cabinetry. A staircase leading to a catwalk was added and the result was a two-story window wall that flooded the home with natural light.
When asked why Milgard® Thermally Improved Aluminum windows were selected, the architectural team listed many reasons:
1) Aesthetics: “We liked the slim profiles and narrow sightlines. The window frames never get in the way of the view and that was important to us. They also have a very contemporary look that went well with our design.”
2) Options: “We liked that we could get large sliding doors that matched the windows, giving us a very cohesive look and feel throughout the project.”
3) Cost Effective: “Milgard windows are affordable. You get a good product at a good price.”
4) Custom Sizes: “Milgard windows are customizable, which allowed us to get the right window for each location.”
Ready to take on your own traditional to modern home remodeling project? Arbib Hughey Design advises, “Work with a good architect. That means picking a team that is creative, communicative, listens well and is responsive. We think it’s important for an architect to listen to their clients and give them something they want, not something the architect thinks they should have. At the same time you want an architect who is willing and able to think outside the box and offer up design options that you may not have considered. Design is about a lot of back and forth, trying out ideas, getting feedback and trying again.”
The home was completely transformed into a unique, contemporary house perfectly integrated with its site. Internally the home has a natural flow for the occupants and externally it is integrated with the surroundings taking advantage of great natural light. As a side note, it was highly praised as part of the Austin AIA homes tour.
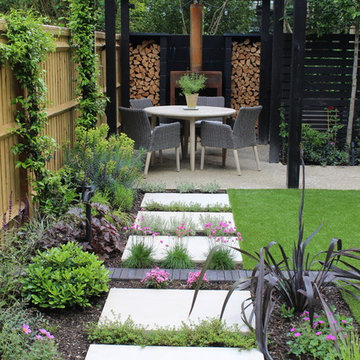
Using a refined palette of quality materials set within a striking and elegant design, the space provides a restful and sophisticated urban garden for a professional couple to be enjoyed both in the daytime and after dark. The use of corten is complimented by the bold treatment of black in the decking, bespoke screen and pergola.
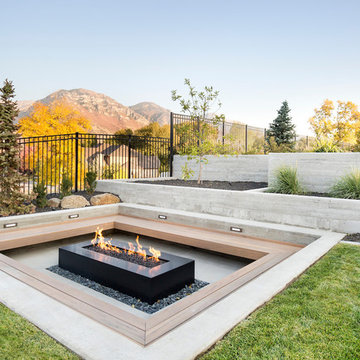
Источник вдохновения для домашнего уюта: двор в современном стиле с местом для костра и покрытием из бетонных плит без защиты от солнца
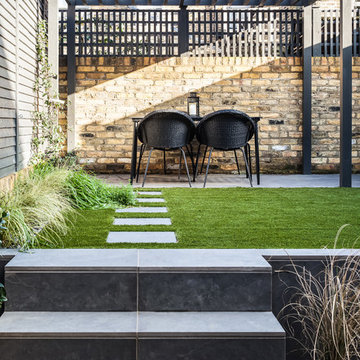
Источник вдохновения для домашнего уюта: пергола во дворе частного дома среднего размера на заднем дворе в современном стиле с покрытием из каменной брусчатки
Современный стиль – зеленые квартиры и дома
4



















