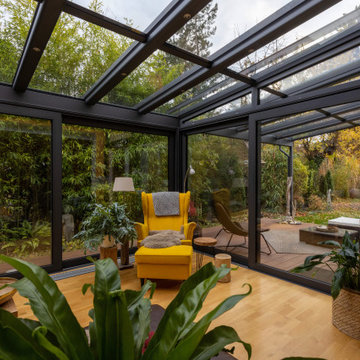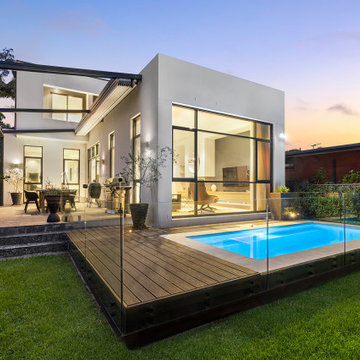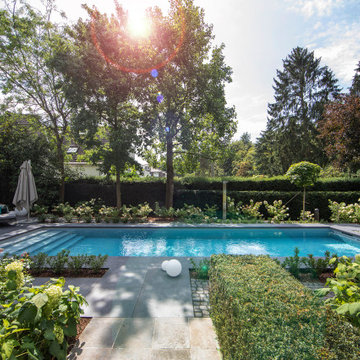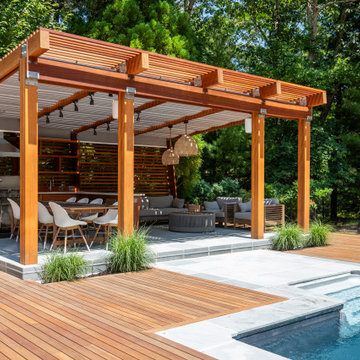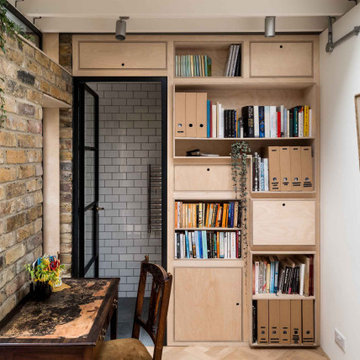Современный стиль – зеленые квартиры и дома
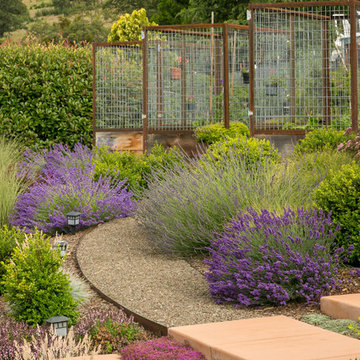
Sean Bagshaw
Источник вдохновения для домашнего уюта: огород на участке в современном стиле
Источник вдохновения для домашнего уюта: огород на участке в современном стиле
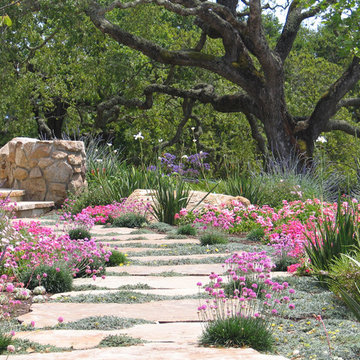
Flagstone path with Armeria, Lavender, Dymondia and Fortnight Lily
Свежая идея для дизайна: регулярный сад среднего размера на заднем дворе в современном стиле с садовой дорожкой или калиткой, полуденной тенью и покрытием из каменной брусчатки - отличное фото интерьера
Свежая идея для дизайна: регулярный сад среднего размера на заднем дворе в современном стиле с садовой дорожкой или калиткой, полуденной тенью и покрытием из каменной брусчатки - отличное фото интерьера
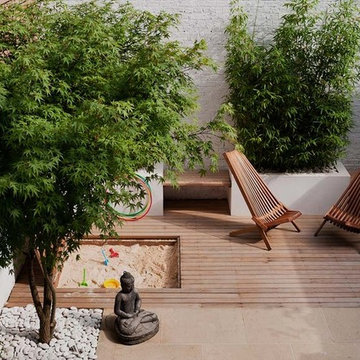
Courtyard Garden: Central London a tiny oasis of quiet. Framed by walling to the sides & a tall building to the rear. Design concept minimal, simple & clean cut, yet providing a space for children to enjoy.
Materials: Cedar wood slatted trellis to the walling, cedar wood smooth decking to the rear with built-in seating framed by bamboo planters. Portland limestone, sawn, all units at the same size.
Childrens play sand pit built into the decking.
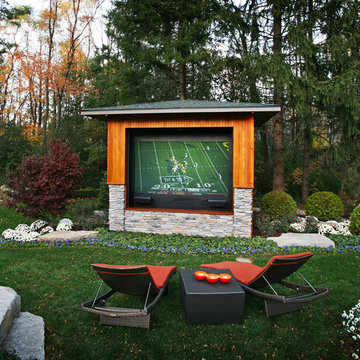
Photo by: Jeff Garland
Пример оригинального дизайна: участок и сад на заднем дворе в современном стиле
Пример оригинального дизайна: участок и сад на заднем дворе в современном стиле
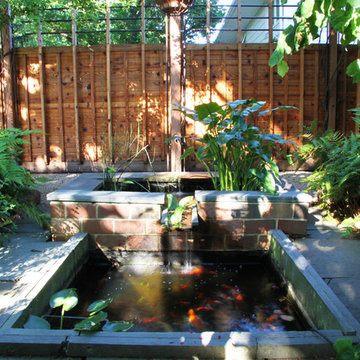
Jeffrey Edward Tryon
На фото: маленький тенистый, летний участок и сад на внутреннем дворе в современном стиле с покрытием из каменной брусчатки для на участке и в саду
На фото: маленький тенистый, летний участок и сад на внутреннем дворе в современном стиле с покрытием из каменной брусчатки для на участке и в саду

The Solar System inspired toddler's room is filled with hand-painted and ceiling suspended planets, moons, asteroids, comets, and other exciting objects.
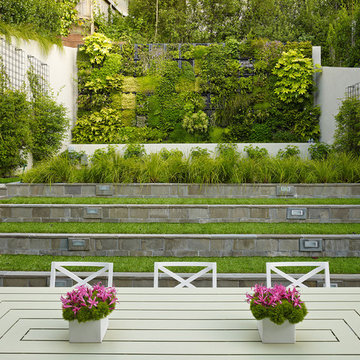
Complete renovation of historic Cow Hollow home. Existing front facade remained for historical purposes. Scope included framing the entire 3 story structure, constructing large concrete retaining walls, and installing a storefront folding door system at family room that opens onto rear stone patio. Rear yard features terraced concrete planters and living wall.
Photos: Bruce DaMonte
Interior Design: Martha Angus
Architect: David Gast
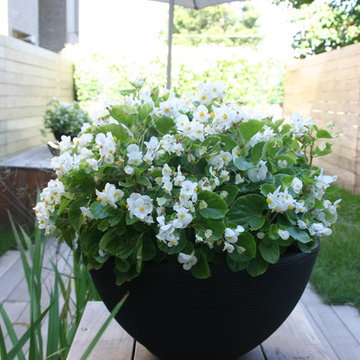
Свежая идея для дизайна: участок и сад в современном стиле - отличное фото интерьера

Kitchen Storage Pantry in Bay Area European Style Cabinetry made in our artisanal cabinet shop with a wonderful Hafele Gourmet Pantry for kitchen storage.

Chic simplicity meets modern functionality in this kitchen design! ? We're loving the refreshing sage green cabinetry paired with a geometric backsplash that adds just the right amount of visual interest. The terrazzo flooring is making a stylish comeback, tying the space together with its speckled charm. What's your favorite feature in this trendy kitchen setup? #KitchenGoals #SageGreen #HomeDesign #Houzz

See https://blackandmilk.co.uk/interior-design-portfolio/ for more details.

Пример оригинального дизайна: параллельная кухня в современном стиле с врезной мойкой, плоскими фасадами, зелеными фасадами, островом, белым полом и черной столешницей

Стильный дизайн: большой, двухэтажный, деревянный, серый частный загородный дом в современном стиле с двускатной крышей, черепичной крышей, серой крышей и отделкой планкеном - последний тренд
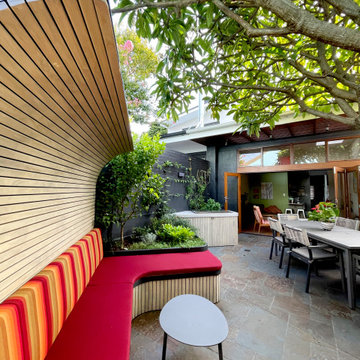
The brief was clear, BBQ, seating, storage and a place to locate and protect the motor bike. Plus production, protection from the sun and a sense of connection. We selected a tile called Lichen, it compliments internal timber flooring and is extremely hardwearing when it comes to oil spills etc. By placing the tile on an angle and using a large modular pattern we can fit in more. The layout enables the seating and BBQ storage to have better access, whilst visually stretching the garden, so feeling bigger. The visual hero in the space is the overhead shade structure, come bike storage and cover. The curve is functional as well as sculptural and create a real cosy feeling located next to the raised sensory planting. What I love about this garden is we designed it, but every bit was installed and planted by our client, great work Andy !!
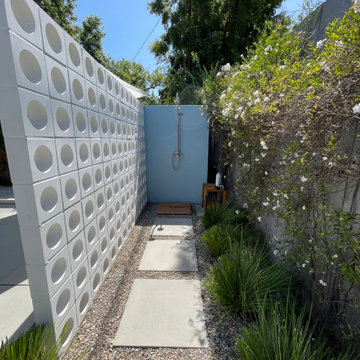
Outdoor shower area behind breeze block wall
Стильный дизайн: идея дизайна среднего размера в современном стиле - последний тренд
Стильный дизайн: идея дизайна среднего размера в современном стиле - последний тренд
Современный стиль – зеленые квартиры и дома
5



















