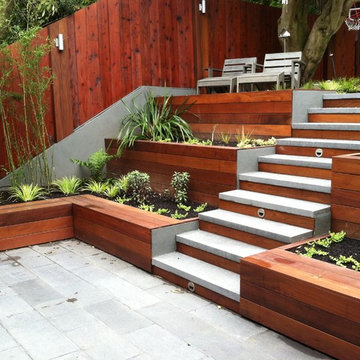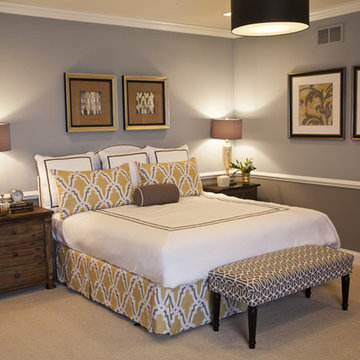Современный стиль – древесного цвета квартиры и дома
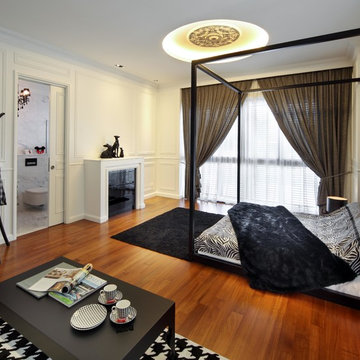
Chee Keong Photography
На фото: спальня в современном стиле с белыми стенами с
На фото: спальня в современном стиле с белыми стенами с

2010 A-List Award for Best Home Remodel
A perfect example of mixing what is authentic with the newest innovation. Beautiful antique reclaimed wood ceilings with Neff’s sleek grey lacquered cabinets. Concrete and stainless counter tops.
Travertine flooring in a vertical pattern to compliment adds another subtle graining to the room.

Jeri Koegel
На фото: универсальный домашний тренажерный зал в современном стиле с белыми стенами и черным полом
На фото: универсальный домашний тренажерный зал в современном стиле с белыми стенами и черным полом

Стильный дизайн: подземный, большой подвал в современном стиле с бежевыми стенами, темным паркетным полом и оранжевым полом без камина - последний тренд

Benjamin Benschneider
Пример оригинального дизайна: входная дверь в современном стиле с светлым паркетным полом, одностворчатой входной дверью и входной дверью из дерева среднего тона
Пример оригинального дизайна: входная дверь в современном стиле с светлым паркетным полом, одностворчатой входной дверью и входной дверью из дерева среднего тона

View of the bunk wall in the kids playroom. A set of Tansu stairs with pullout draws separates storage to the right and a homework desk to the left. Above each is a bunk bed with custom powder coated black pipe rails. At the entry is another black pipe ladder leading up to a loft above the entry. Below the loft is a laundry shoot cabinet with a pipe to the laundry room below. The floors are made from 5x5 baltic birch plywood.

Photos by Bipede
Стильный дизайн: детская в современном стиле с спальным местом - последний тренд
Стильный дизайн: детская в современном стиле с спальным местом - последний тренд
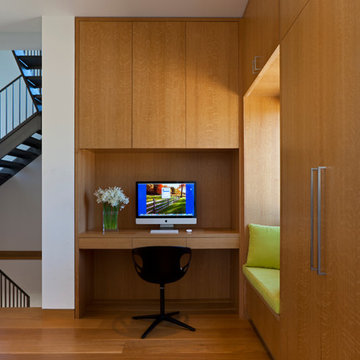
Bill Zbaren
Источник вдохновения для домашнего уюта: кабинет в современном стиле с встроенным рабочим столом
Источник вдохновения для домашнего уюта: кабинет в современном стиле с встроенным рабочим столом
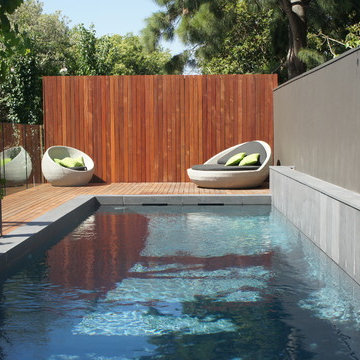
A Neptune Pools Original design
Courtyard pool constructed out of ground in deck with timber screen
Идея дизайна: прямоугольный, спортивный бассейн среднего размера в современном стиле с настилом и забором
Идея дизайна: прямоугольный, спортивный бассейн среднего размера в современном стиле с настилом и забором
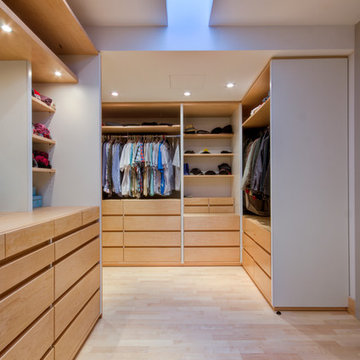
Photo Credit: Alan Carville
Стильный дизайн: гардеробная комната в современном стиле с открытыми фасадами, светлыми деревянными фасадами и светлым паркетным полом - последний тренд
Стильный дизайн: гардеробная комната в современном стиле с открытыми фасадами, светлыми деревянными фасадами и светлым паркетным полом - последний тренд

Garden allee path with copper pipe trellis
Photo by: Jeffrey Edward Tryon of PDC
На фото: маленький тенистый, летний регулярный сад на внутреннем дворе в современном стиле с покрытием из гравия для на участке и в саду
На фото: маленький тенистый, летний регулярный сад на внутреннем дворе в современном стиле с покрытием из гравия для на участке и в саду

Kara Mosher © 2012 Houzz
Свежая идея для дизайна: участок и сад на заднем дворе в современном стиле - отличное фото интерьера
Свежая идея для дизайна: участок и сад на заднем дворе в современном стиле - отличное фото интерьера
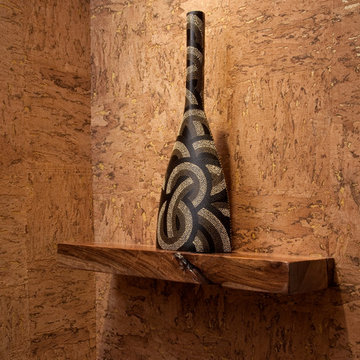
Powder rooms are great spaces in which to incorporate one-of-a-kind elements that may overwhelm other spaces in the home. Powder rooms are most often used by guests and are a great opportunity to make a bold statement. These clients wanted a Zen, spa-like feel for their guests to experience, and simplicity, texture, and light were key design elements in the remodeling of this room. A wood panel wall with base and crown molding and the free-floating Indian Rosewood counter and shelves were custom designed. The use of warm wood tones and the simplicity of the design create a composition that is welcoming and truly Zen-like. A honey onyx vessel sink and wall-mounted waterfall faucet lend to the simplicity of the design and bring a very elemental and natural feel to the space. The cork wallpaper illustrates the earthy feel of the room and ties the space together. The wallpaper complements the Indian Rosewood and the gold flecks within it add a warm glow to the room. It is a small space that speaks volumes.
Photo: Randl Bye Photography

Brady Architectural Photography
Свежая идея для дизайна: большая главная ванная комната: освещение в современном стиле с плиткой мозаикой, плоскими фасадами, фасадами цвета дерева среднего тона, разноцветной плиткой, бежевыми стенами, полом из мозаичной плитки и накладной раковиной - отличное фото интерьера
Свежая идея для дизайна: большая главная ванная комната: освещение в современном стиле с плиткой мозаикой, плоскими фасадами, фасадами цвета дерева среднего тона, разноцветной плиткой, бежевыми стенами, полом из мозаичной плитки и накладной раковиной - отличное фото интерьера

Storage Solutions - A lid partion at the back of a wide, deep drawer neatly stores pot and pan lids for easy access.
“Loft” Living originated in Paris when artists established studios in abandoned warehouses to accommodate the oversized paintings popular at the time. Modern loft environments idealize the characteristics of their early counterparts with high ceilings, exposed beams, open spaces, and vintage flooring or brickwork. Soaring windows frame dramatic city skylines, and interior spaces pack a powerful visual punch with their clean lines and minimalist approach to detail. Dura Supreme cabinetry coordinates perfectly within this design genre with sleek contemporary door styles and equally sleek interiors.
This kitchen features Moda cabinet doors with vertical grain, which gives this kitchen its sleek minimalistic design. Lofted design often starts with a neutral color then uses a mix of raw materials, in this kitchen we’ve mixed in brushed metal throughout using Aluminum Framed doors, stainless steel hardware, stainless steel appliances, and glazed tiles for the backsplash.
Request a FREE Brochure:
http://www.durasupreme.com/request-brochure
Find a dealer near you today:
http://www.durasupreme.com/dealer-locator
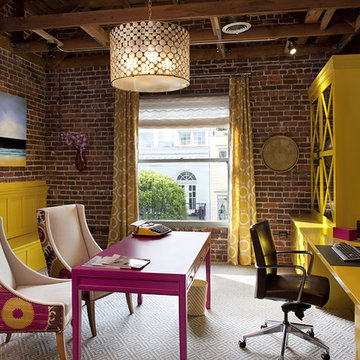
Пример оригинального дизайна: кабинет в современном стиле с ковровым покрытием, встроенным рабочим столом и бежевым полом
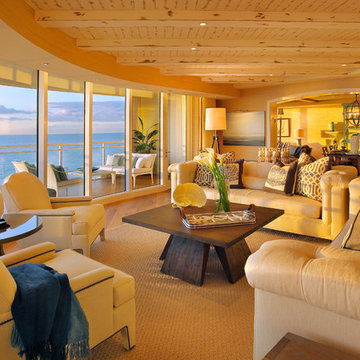
Doug Thompson Photography
На фото: огромная гостиная комната в современном стиле с бежевыми стенами
На фото: огромная гостиная комната в современном стиле с бежевыми стенами

A young Mexican couple approached us to create a streamline modern and fresh home for their growing family. They expressed a desire for natural textures and finishes such as natural stone and a variety of woods to juxtapose against a clean linear white backdrop.
For the kid’s rooms we are staying within the modern and fresh feel of the house while bringing in pops of bright color such as lime green. We are looking to incorporate interactive features such as a chalkboard wall and fun unique kid size furniture.
The bathrooms are very linear and play with the concept of planes in the use of materials.They will be a study in contrasting and complementary textures established with tiles from resin inlaid with pebbles to a long porcelain tile that resembles wood grain.
This beautiful house is a 5 bedroom home located in Presidential Estates in Aventura, FL.
Современный стиль – древесного цвета квартиры и дома
5



















