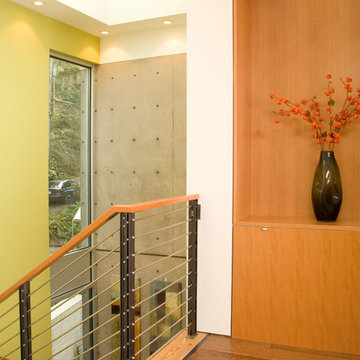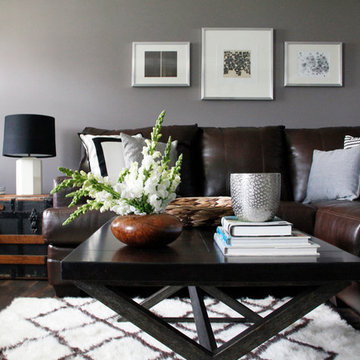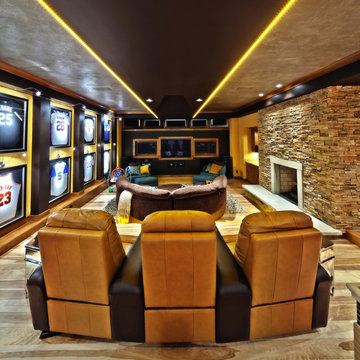Современный стиль – древесного цвета квартиры и дома

Crédits photo : Jo Pauwels
На фото: ванная комната в современном стиле с душем в нише, розовой плиткой, керамической плиткой, розовыми стенами и полом из мозаичной плитки с
На фото: ванная комната в современном стиле с душем в нише, розовой плиткой, керамической плиткой, розовыми стенами и полом из мозаичной плитки с
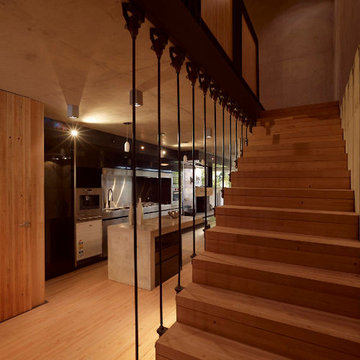
Пример оригинального дизайна: прямая деревянная лестница в современном стиле с деревянными ступенями и металлическими перилами
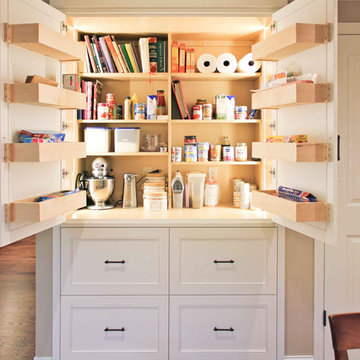
This convenient and stylish pantry holds it all!
Photography by Lori Wiles Design---
Project by Wiles Design Group. Their Cedar Rapids-based design studio serves the entire Midwest, including Iowa City, Dubuque, Davenport, and Waterloo, as well as North Missouri and St. Louis.
For more about Wiles Design Group, see here: https://wilesdesigngroup.com/

Pantry pull-out storage units. Richelieu.
design: Marta Kruszelnicka
photo: Todd Gieg
Стильный дизайн: кухня среднего размера в современном стиле с кладовкой, плоскими фасадами, фасадами цвета дерева среднего тона и паркетным полом среднего тона - последний тренд
Стильный дизайн: кухня среднего размера в современном стиле с кладовкой, плоскими фасадами, фасадами цвета дерева среднего тона и паркетным полом среднего тона - последний тренд
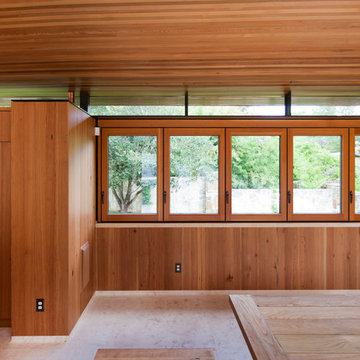
Photo Whit Preston
Пример оригинального дизайна: бассейн в современном стиле
Пример оригинального дизайна: бассейн в современном стиле
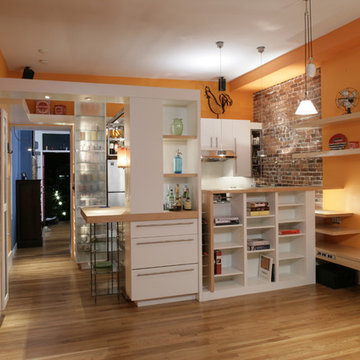
The design of this small kitchen in Boston's South End was driven by the owner who put a lot of thought into the details. A serious cook, he needed to optimize a small space. The kitchen was designed so that the cook could look into the living room, but you can sit in the living room and be free of work space views. A tall lighted glassware cabinet is practical and provides a luminescence and sparkle that is lovely at night. Good lighting design, lots of shelves, lots of roll outs in the kitchen, a pass-through, exposed brick, and a happy cook! KR+H's Paul Reidt and Karla Monkevich worked closely with the homeowner to complete the kitchen's design. Everyone enjoyed the process! Builder: DeSimone Brothers / Photography from homeowner

This 1925 Jackson street penthouse boasts 2,600 square feet with an additional 1,000 square foot roof deck. Having only been remodeled a few times the space suffered from an outdated, wall heavy floor plan. Updating the flow was critical to the success of this project. An enclosed kitchen was opened up to become the hub for gathering and entertaining while an antiquated closet was relocated for a sumptuous master bath. The necessity for roof access to the additional outdoor living space allowed for the introduction of a spiral staircase. The sculptural stairs provide a source for natural light and yet another focal point.

Galina Coada
Пример оригинального дизайна: домашний тренажерный зал в современном стиле с синими стенами и бетонным полом
Пример оригинального дизайна: домашний тренажерный зал в современном стиле с синими стенами и бетонным полом
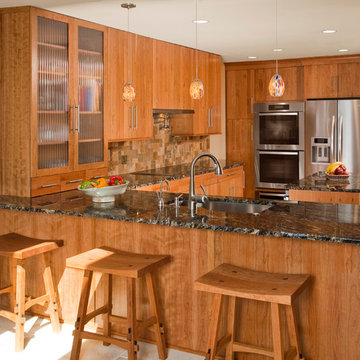
This kitchen remodel accentuates the owners' entertaining lifestyle and supports their love of cooking. The project not only included the kitchen remodel, but also an addition of a new living and dining space which was created by enclosing and revamping the previously existing screened porch. The open layout allows for a flow from one area to the next and is conducive to entertaining. American cherry, frameless cabinetry with a natural finish and slab door fronts provides the kitchen with contemporary style. Natural materials such as Cosmic Black granite countertops, hand-cut walnut travertine backsplash, and handmade cherry stools make the space welcoming, while the reeded glass inerts in the cabinetry and the decorative blown glass pendants above the peninsula enhance the space's contemporary design. Radiant heating under tri-size porcelain floor tile is featured throughout both spaces, and the living area incorporates energy efficient Pella doors and windows as well as Velux skylights.
Three tall pantry units provide ample storage, and the centrally located island offers additional useable counter space. A paneled beverage cooler and double wall oven allude to the clients' love of entertaining and cooking, and a low profile retractable hood eliminates the need for a bulky ventilation system. An integral desk along the pantry wall was also incorporated into the design. The natural materials and range of tones used throughout the kitchen and living area tie the two spaces together and create a warm and inviting atmosphere.
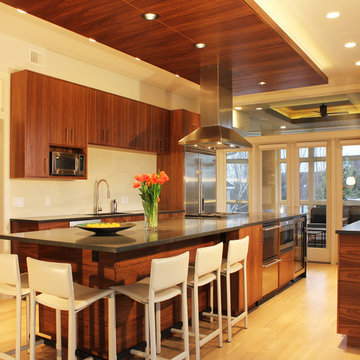
Open Gourmet Kitchen with french doors leading to screened porch beyond
Источник вдохновения для домашнего уюта: кухня в современном стиле с обеденным столом, плоскими фасадами и фасадами цвета дерева среднего тона
Источник вдохновения для домашнего уюта: кухня в современном стиле с обеденным столом, плоскими фасадами и фасадами цвета дерева среднего тона
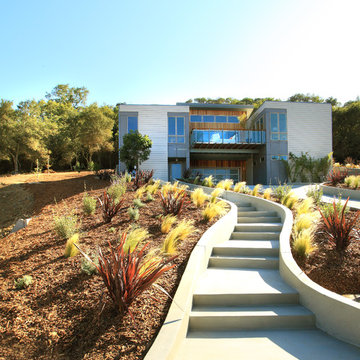
Habitat Design did the plant design and landscape styling for the 2012 Sunset Idea House in Healdsburg, CA. We also provided interior accents from our online store as well!
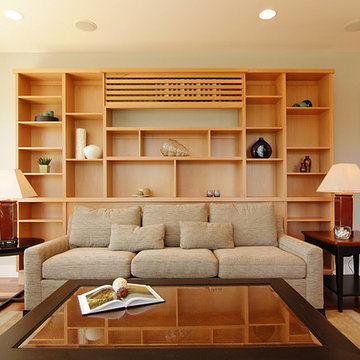
Bachelor Chic, Modern, Contemporary, High-End furnishings, Parker Furniture, High-Low Mix, Custom Cabinetry to disguise ac unit, mini-split
photo credit: www.photosensitiveportraits.com
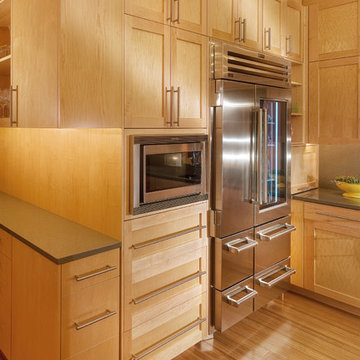
Complete renovation of 1960's ranch style home located in Los Altos. The design is functional modern with many stylish and unique amenities. The new design incorporates more light and views to the outside. Features of the home include vaulted ceilings, a large chef's kitchen with top of the line appliances and a more open floor plan than the original home. Sustainable features of this project include bamboo flooring, solar photovoltaic electric generation, solar hydronic hot water heating for the pool and a high efficiency tankless hot water system for the pool/exercise room.
Photos: Rien van Rijthoven
Architect: Mark Horton

На фото: нейтральная детская в современном стиле с спальным местом для ребенка от 4 до 10 лет

Источник вдохновения для домашнего уюта: гостиная комната в современном стиле с серыми стенами, ковровым покрытием и синими шторами без камина, телевизора
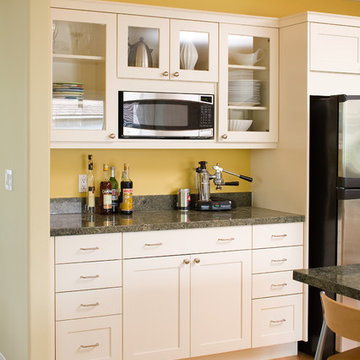
На фото: кухня в современном стиле с техникой из нержавеющей стали, белыми фасадами, гранитной столешницей и фасадами в стиле шейкер с

Custom Wet Bar Idea
Пример оригинального дизайна: кухня в современном стиле с врезной мойкой, светлыми деревянными фасадами, коричневым фартуком, фартуком из удлиненной плитки и плоскими фасадами
Пример оригинального дизайна: кухня в современном стиле с врезной мойкой, светлыми деревянными фасадами, коричневым фартуком, фартуком из удлиненной плитки и плоскими фасадами
Современный стиль – древесного цвета квартиры и дома
8



















