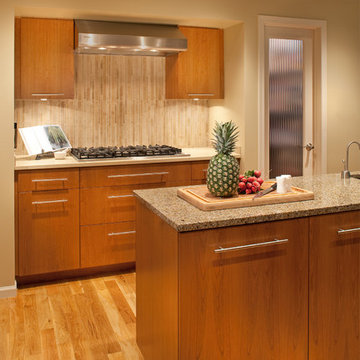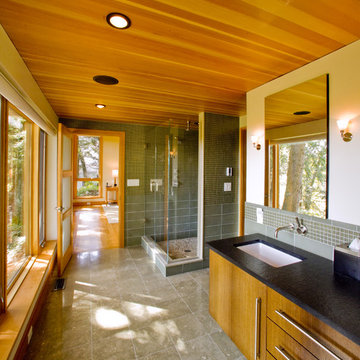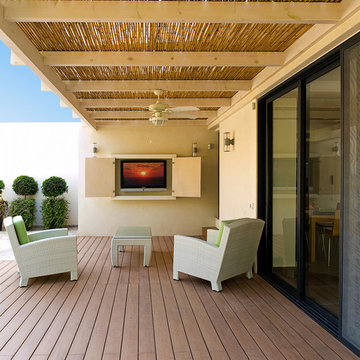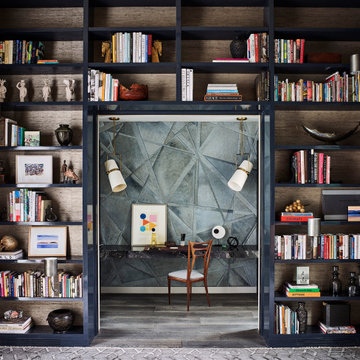Современный стиль – древесного цвета квартиры и дома
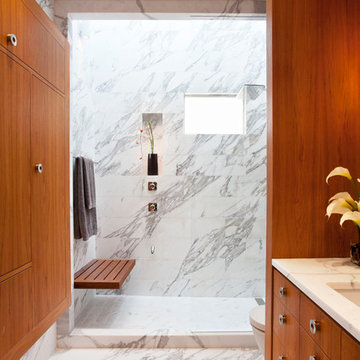
Свежая идея для дизайна: ванная комната в современном стиле с врезной раковиной, плоскими фасадами, фасадами цвета дерева среднего тона, душем в нише и белой плиткой - отличное фото интерьера
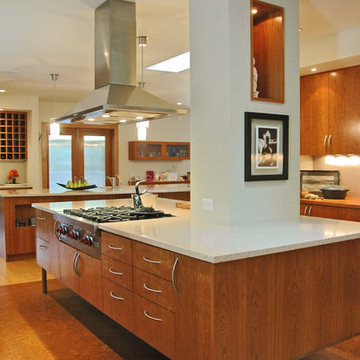
In this remodel, the kitchen forms a social hub flooded with natural light. Multiple islands are zoned by use: preparing, cooking, entertaining, and storage, and delineated by changes in flooring material and height. The remainder of the home is touched with thoughtful materials, as well as extensive energy updates including blown-in insulation, radiant heat flooring, solar, and daylighting.
Photos: Maggie Flickinger
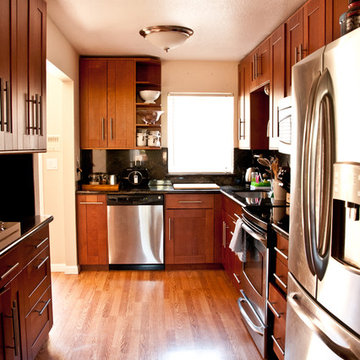
На фото: отдельная, угловая кухня в современном стиле с темными деревянными фасадами, гранитной столешницей, черным фартуком, фартуком из каменной плиты, техникой из нержавеющей стали и фасадами в стиле шейкер с
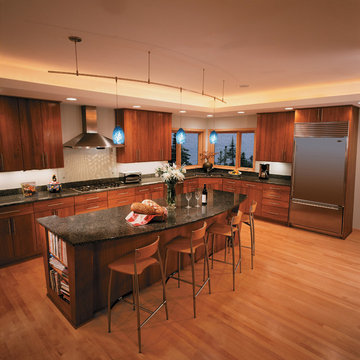
This kitchen was designed and installed in a unique home with an architectural style described as Japanese Farmhouse. The owners were looking for a more contemporary kitchen that would improve the look & functionality as well as allow for easier entertaining. Cherry, granite & stainless steel combine to create a very impressive kitchen. All the layers of light that you see in this photo is not by accident. Special attention was given to the lighting ... Note how some hidden low voltage lights around the parimeter of the ceiling illuminate the ceiling surface. This was achieved by modifying the trusses so that the ceiling could be raised. This project was beautifully executed by TreHus Builders, Mpls.

This modern, industrial basement renovation includes a conversation sitting area and game room, bar, pool table, large movie viewing area, dart board and large, fully equipped exercise room. The design features stained concrete floors, feature walls and bar fronts of reclaimed pallets and reused painted boards, bar tops and counters of reclaimed pine planks and stripped existing steel columns. Decor includes industrial style furniture from Restoration Hardware, track lighting and leather club chairs of different colors. The client added personal touches of favorite album covers displayed on wall shelves, a multicolored Buzz mascott from Georgia Tech and a unique grid of canvases with colors of all colleges attended by family members painted by the family. Photos are by the architect.
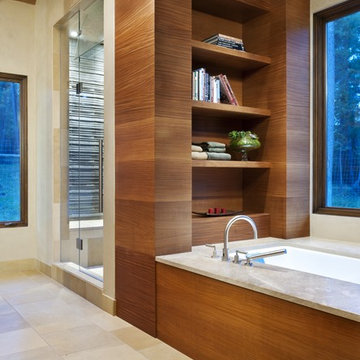
Пример оригинального дизайна: ванная комната в современном стиле с ванной в нише и душем в нише
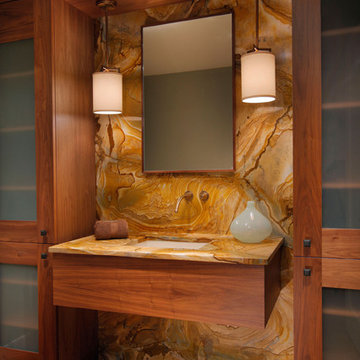
Пример оригинального дизайна: ванная комната в современном стиле с врезной раковиной, фасадами цвета дерева среднего тона, коричневой плиткой, плиткой из листового камня, паркетным полом среднего тона и плоскими фасадами
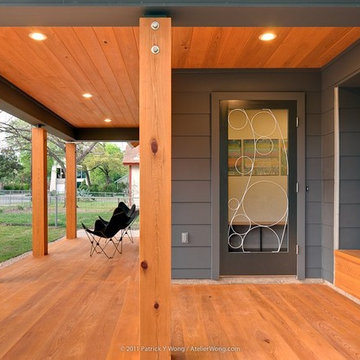
This house in Austin’s Bouldin neighborhood is an exercise in efficiency and invention. The site’s three heritage trees drove the design, whose interplay of Hardiplank, wood, metal, and glass is enhanced by thoughtful details and clever spatial solutions. A cypress wood front porch reflects up the easy-going architecture of the neighborhood and another porch overlooks the courtyard, which offers a private outdoor room. Inside, cork floors, a walnut divider, and built-in entertainment center in the main living areas enrich the otherwise simple and sunny modern space. Frosted glass throughout the house provides natural light and privacy during the day and, filters the glow from the adjacent Moontower at night.
Completed March 2011 - view construction progress photos
General Contractor - JGB Custom Homes
Kitchen Consultant - Hello Kitchen
Interior Furnishing & Styling - Little Pond Deisgn
Photography - Atelier Wong
5-star rating by Austin Energy Green Building Program
Featured on 2011 AIA Homes Tour
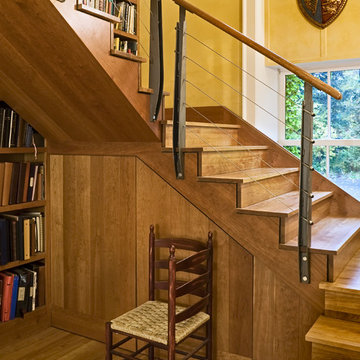
Rob Karosis Photography
www.robkarosis.com
На фото: деревянная лестница в современном стиле с деревянными ступенями, перилами из тросов и кладовкой или шкафом под ней с
На фото: деревянная лестница в современном стиле с деревянными ступенями, перилами из тросов и кладовкой или шкафом под ней с
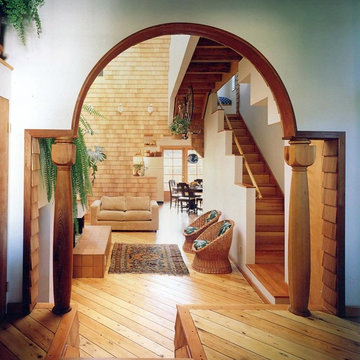
Looking past a den's archway into the living space and out into the dining kitchen beyond
Пример оригинального дизайна: гостиная комната в современном стиле с паркетным полом среднего тона
Пример оригинального дизайна: гостиная комната в современном стиле с паркетным полом среднего тона

Pantry pull-out storage units. Richelieu.
design: Marta Kruszelnicka
photo: Todd Gieg
Стильный дизайн: кухня среднего размера в современном стиле с кладовкой, плоскими фасадами, фасадами цвета дерева среднего тона и паркетным полом среднего тона - последний тренд
Стильный дизайн: кухня среднего размера в современном стиле с кладовкой, плоскими фасадами, фасадами цвета дерева среднего тона и паркетным полом среднего тона - последний тренд

This is a new construction bathroom located in Fallbrook, CA. It was a large space with very high ceilings. We created a sculptural environment, echoing a curved soffit over a curved alcove soaking tub with a curved partition shower wall. The custom wood paneling on the curved wall and vanity wall perfectly balance the lines of the floating vanity and built-in medicine cabinets.
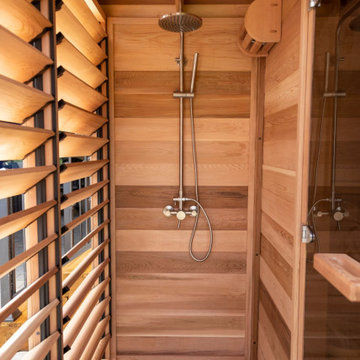
The Pure Cube CU580 Outdoor Sauna is a charming and sophisticated design that features 3 large window panels on the front wall and the door on either the left or right side wall. Create a calm and relaxing atmosphere with the optional semi-privacy panels that still have the double pane glass with a fixed cedar grill on the outside. The Pure Cube CU580 Sauna comes in easy to assemble wall and roof panels with a full cedar floor and EPDM rubber roof. This model comes with your choice of electric heater or Harvia M3 Wood Burning Heater and is spaciously designed to comfortably sit up to 5 adults. Relax and rejuvenate with your family or friends in this clean and modern Pure Cube Sauna kit.

На фото: терраса на крыше, на крыше в современном стиле с деревянными перилами и зоной барбекю без защиты от солнца с

Пример оригинального дизайна: угловая кухня в современном стиле с фасадами с утопленной филенкой, оранжевыми фасадами, цветной техникой, паркетным полом среднего тона, островом, коричневым полом, серой столешницей, сводчатым потолком и деревянным потолком
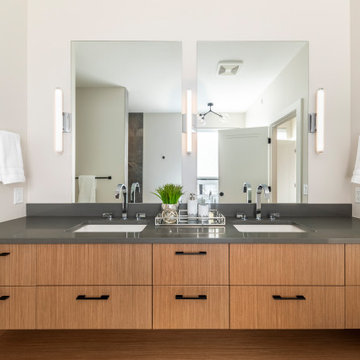
Идея дизайна: главная ванная комната среднего размера в современном стиле с плоскими фасадами, фасадами цвета дерева среднего тона, белыми стенами, столешницей из искусственного кварца, серой столешницей, врезной раковиной и тумбой под две раковины
Современный стиль – древесного цвета квартиры и дома
9



















