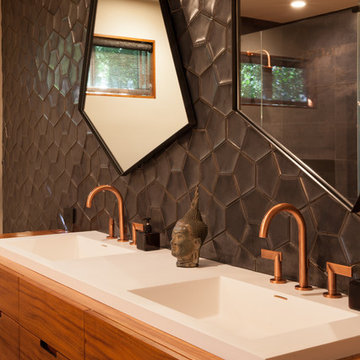Современный стиль – древесного цвета квартиры и дома

This custom hillside home takes advantage of the terrain in order to provide sweeping views of the local Silver Lake neighborhood. A stepped sectional design provides balconies and outdoor space at every level.

На фото: п-образная кухня среднего размера в современном стиле с обеденным столом, врезной мойкой, плоскими фасадами, светлыми деревянными фасадами, столешницей из кварцита, белым фартуком, фартуком из плитки кабанчик, техникой из нержавеющей стали, светлым паркетным полом, желтым полом и белой столешницей
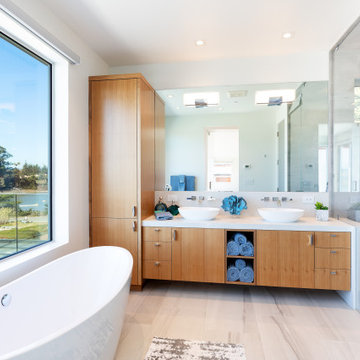
Источник вдохновения для домашнего уюта: ванная комната в современном стиле с плоскими фасадами, фасадами цвета дерева среднего тона, отдельно стоящей ванной, настольной раковиной, серым полом, белой столешницей и тумбой под две раковины

Пример оригинального дизайна: параллельная кухня среднего размера в современном стиле с двойной мойкой, плоскими фасадами, фасадами цвета дерева среднего тона, столешницей из кварцевого агломерата, белым фартуком, фартуком из кирпича, техникой из нержавеющей стали, бетонным полом, серым полом и белой столешницей

Ковальчук Анастасия
Источник вдохновения для домашнего уюта: угловая кухня-гостиная среднего размера в современном стиле с плоскими фасадами, серыми фасадами, гранитной столешницей, фартуком из керамогранитной плитки, полом из керамогранита, островом, серым полом и черной столешницей
Источник вдохновения для домашнего уюта: угловая кухня-гостиная среднего размера в современном стиле с плоскими фасадами, серыми фасадами, гранитной столешницей, фартуком из керамогранитной плитки, полом из керамогранита, островом, серым полом и черной столешницей

This bathroom is situated on the second floor of an apartment overlooking Albert Park Beach. The bathroom has a window view and the owners wanted to ensure a relaxed feeling was created in this space drawing on the elements of the ocean, with the organic forms. Raw materials like the pebble stone floor, concrete basins and bath were carefully selected to blend seamlessly and create a muted colour palette.
Tactile forms engage the user in an environment that is atypical to the clinical/ white space most expect. The pebble floor, with the addition of under floor heating, adds a sensory element pertaining to a day spa.

designed in collaboration with Larsen Designs, INC and B2LAB. Contractor was Huber Builders.
custom cabinetry by d KISER design.construct, inc.
Photography by Colin Conces.

На фото: параллельная кухня в современном стиле с врезной мойкой, фасадами в стиле шейкер, белыми фасадами, синим фартуком, техникой под мебельный фасад, паркетным полом среднего тона, коричневым полом и бежевой столешницей
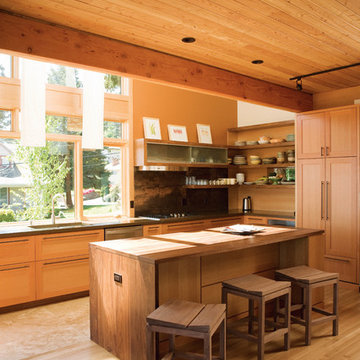
Kitchen space with solid open shelving, custom cabinetry and custom bar stools
Источник вдохновения для домашнего уюта: угловая кухня в современном стиле с врезной мойкой, фасадами в стиле шейкер, фасадами цвета дерева среднего тона, деревянной столешницей, паркетным полом среднего тона, островом, коричневым полом и коричневой столешницей
Источник вдохновения для домашнего уюта: угловая кухня в современном стиле с врезной мойкой, фасадами в стиле шейкер, фасадами цвета дерева среднего тона, деревянной столешницей, паркетным полом среднего тона, островом, коричневым полом и коричневой столешницей

Inspired by the original Ladbroke kitchen, the Long Acre kitchen is a beautiful chic take on the contemporary design. The incredible mid-azure green cabinetry combines beautifully with walnut timber to create a chic, sophisticated room
Balancing the bold green with a simple light wash of pink on the walls ensures the rich, intense green can take centre stage in the room.
The open walnut shelving within the island is the perfect place to show off larger pottery or glassware, as well as your favourite cookery books.
Complete with a seating area, this island is the perfect area for entertaining friends and family.
With a wonderful backdrop of brass, the light is reflected around the space, enhancing every detail, even down to the matching brass handles and antique brass taps. This open yet comforting canvas will never go out of fashion, with rich colours and warming walnut timber.
The walnut super stave worktop adds a warmth and depth to the kitchen and contributes a beautiful earthy quality to the design. The natural hues of the kitchen and contrasting materials create an incredibly welcoming environment.
Photography by Tim Doyle.
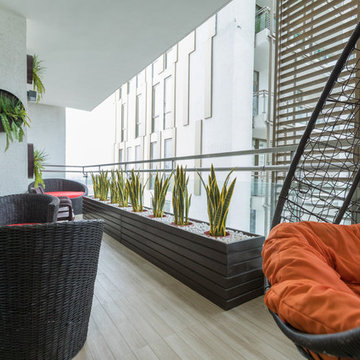
MADS Creations
На фото: балкон и лоджия в современном стиле с навесом, перилами из смешанных материалов и забором
На фото: балкон и лоджия в современном стиле с навесом, перилами из смешанных материалов и забором

Пример оригинального дизайна: универсальный домашний тренажерный зал среднего размера в современном стиле с коричневыми стенами и черным полом

Пример оригинального дизайна: коридор в современном стиле с желтыми стенами, темным паркетным полом и коричневым полом

Jason Hartog Photography
Пример оригинального дизайна: дом в современном стиле с комбинированной облицовкой
Пример оригинального дизайна: дом в современном стиле с комбинированной облицовкой
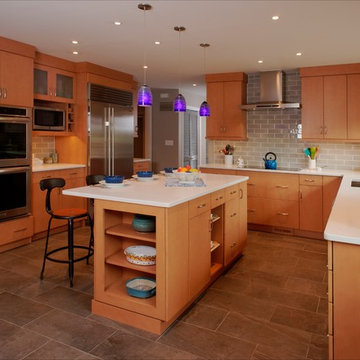
This wide-open, amazing-looking and highly functional maple wood kitchen is quite an improvement over the homeowners’ previous setup. Their old kitchen was done in dark wood with soffits, and the space was dominated by a thick brick wall. The whole space was divided in half by a peninsula with wall cabinets. Over time, the couple grew to realize that while they liked some elements of the kitchen, overall the space was not addressing their needs — particularly in terms of being functional.
“The old kitchen — which was original to the house — was actually lovely,” explains the wife. “The cabinetry was very nice but it wasn’t working for us. Some cabinetry was too high for us to use. We needed more cabinet space. Overhead cabinets divided the kitchen in two. The arrangement of the cabinets and I’d say the kitchen itself were becoming more awkward for us over time.”
Designer Lydia Bogle worked with the couple to open up the space, make the kitchen more functional than it was, and provide the homeowners with a light-filled kitchen in the contemporary style they prefer today. From day one, the homeowners could tell they were in good hands with Lydia and liked all the ideas she suggested to improve the space — even her idea to remove the brick wall which the couple was fond of and assumed would remain in their new kitchen.
“We loved the brick façade that was in the old kitchen,” continues the wife, recalling her old kitchen. “So when Lydia visited for the first time and she came in and told us right away she wanted to take it out because there was so much wasted space behind it we were like, ‘no!’ But she was right. Just doing that alone opened up the kitchen. From there on we wanted to hear all her ideas.”
Rutt Custom Cabintery
Rutt Regency cabinets with full overlay in “Villa Savoye” door style. Maple wood with custom finish. Full extension slab drawers with soft close feature and concealed hinges.
Base cabinets include rollout tray shelves, a lazy susan, spice drawer, pullout waste baskets, an d hidden cutting board and knife block. Island has extended countertop for casual dining.
36” high Wall cabinets with contemporary flat molding to ceiling. Frosted glass doors over microwave. include 24” cabinets mounted over 42” wall cabinets and enclosed refrigerator with cabinet above. Undercounter lighting.
Buffet area has 36” high wall cabinets with both glass and bronze wire inserts, a bar sink and an undercounter wine cooler.
Countertop & Backsplash
Caesarstone “Frosty Carbiano” with eased edge
O. W. Dunwich tiles with crackle finish.
Accessories
Blanco sink in stainless steel with “Linus” lever faucet with satin nickle finish.
Laundry sink is Elkay undermount in stainless steel with Moen faucet.
Top Knobs in brushed satin nickel

Complete home remodel with updated front exterior, kitchen, and master bathroom
Свежая идея для дизайна: большая параллельная кухня в белых тонах с отделкой деревом в современном стиле с обеденным столом, двойной мойкой, фасадами в стиле шейкер, столешницей из кварцевого агломерата, техникой из нержавеющей стали, коричневыми фасадами, зеленым фартуком, фартуком из стеклянной плитки, полом из ламината, коричневым полом, белой столешницей, полуостровом и красивой плиткой - отличное фото интерьера
Свежая идея для дизайна: большая параллельная кухня в белых тонах с отделкой деревом в современном стиле с обеденным столом, двойной мойкой, фасадами в стиле шейкер, столешницей из кварцевого агломерата, техникой из нержавеющей стали, коричневыми фасадами, зеленым фартуком, фартуком из стеклянной плитки, полом из ламината, коричневым полом, белой столешницей, полуостровом и красивой плиткой - отличное фото интерьера

На фото: участок и сад на заднем дворе в современном стиле с мощением тротуарной плиткой и перегородкой для приватности
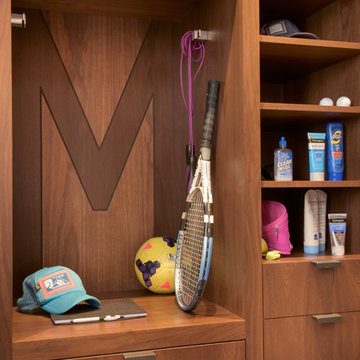
This expansive 10,000 square foot residence has the ultimate in quality, detail, and design. The mountain contemporary residence features copper, stone, and European reclaimed wood on the exterior. Highlights include a 24 foot Weiland glass door, floating steel stairs with a glass railing, double A match grain cabinets, and a comprehensive fully automated control system. An indoor basketball court, gym, swimming pool, and multiple outdoor fire pits make this home perfect for entertaining. Photo: Ric Stovall
Современный стиль – древесного цвета квартиры и дома
3




















