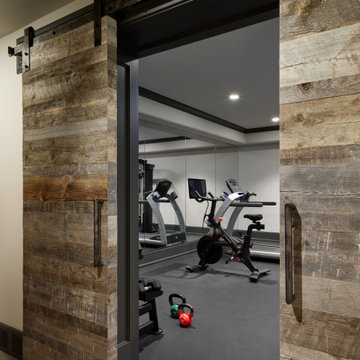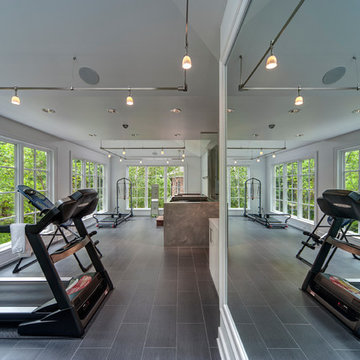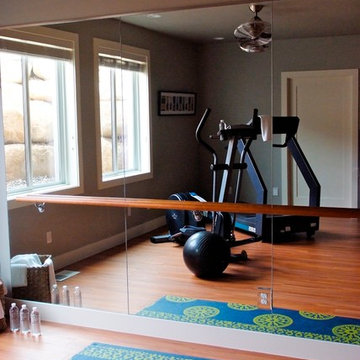Серый домашний тренажерный зал – фото дизайна интерьера
Сортировать:
Бюджет
Сортировать:Популярное за сегодня
141 - 160 из 3 279 фото
1 из 2
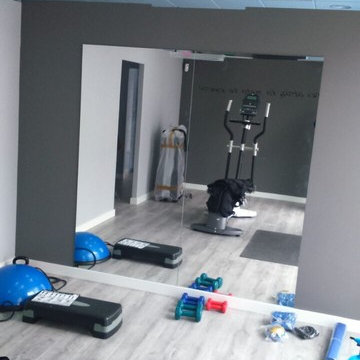
Идея дизайна: маленький универсальный домашний тренажерный зал в стиле неоклассика (современная классика) с серыми стенами и деревянным полом для на участке и в саду
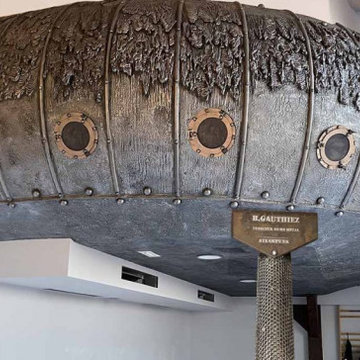
Salle de yoga en inclusion d'une salle de cardio training, inspiration steampunk Jules Vernes, nautilus, décoration métallique avec coulées métallisées, verrous, customisation poteaux et poutres
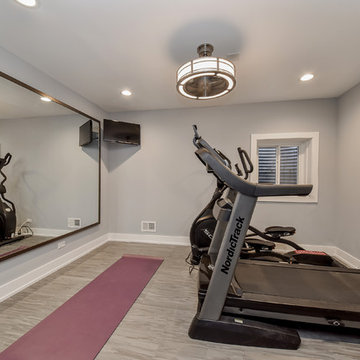
Portraits of Home by Rachael Ormond
Источник вдохновения для домашнего уюта: домашний тренажерный зал в современном стиле
Источник вдохновения для домашнего уюта: домашний тренажерный зал в современном стиле
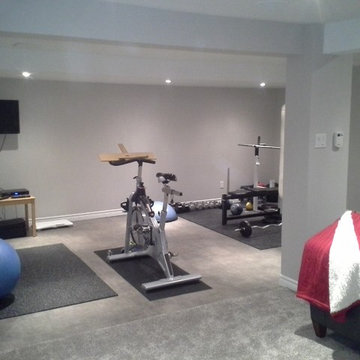
Пример оригинального дизайна: домашний тренажерный зал среднего размера в классическом стиле с тренажерами, серыми стенами и ковровым покрытием
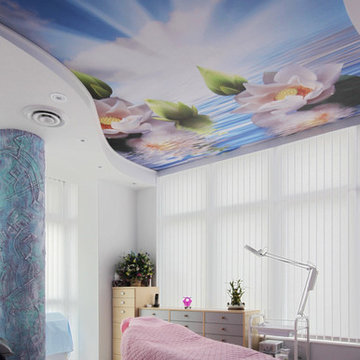
A graphic of water lilies, digitally printed on Laqfoil stretch ceiling, adds a daydream like quality to this otherwise sterile massage room
Источник вдохновения для домашнего уюта: универсальный домашний тренажерный зал среднего размера в стиле модернизм с белыми стенами и полом из керамогранита
Источник вдохновения для домашнего уюта: универсальный домашний тренажерный зал среднего размера в стиле модернизм с белыми стенами и полом из керамогранита
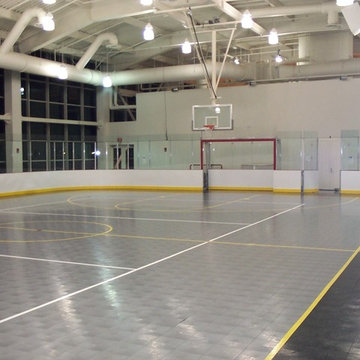
Indoor Sports Flooring for Basketball and Hockey
Стильный дизайн: большой спортзал в классическом стиле с белыми стенами - последний тренд
Стильный дизайн: большой спортзал в классическом стиле с белыми стенами - последний тренд
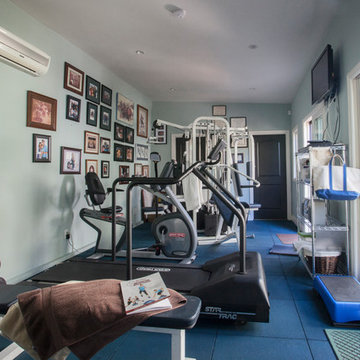
We were excited when the homeowners of this project approached us to help them with their whole house remodel as this is a historic preservation project. The historical society has approved this remodel. As part of that distinction we had to honor the original look of the home; keeping the façade updated but intact. For example the doors and windows are new but they were made as replicas to the originals. The homeowners were relocating from the Inland Empire to be closer to their daughter and grandchildren. One of their requests was additional living space. In order to achieve this we added a second story to the home while ensuring that it was in character with the original structure. The interior of the home is all new. It features all new plumbing, electrical and HVAC. Although the home is a Spanish Revival the homeowners style on the interior of the home is very traditional. The project features a home gym as it is important to the homeowners to stay healthy and fit. The kitchen / great room was designed so that the homewoners could spend time with their daughter and her children. The home features two master bedroom suites. One is upstairs and the other one is down stairs. The homeowners prefer to use the downstairs version as they are not forced to use the stairs. They have left the upstairs master suite as a guest suite.
Enjoy some of the before and after images of this project:
http://www.houzz.com/discussions/3549200/old-garage-office-turned-gym-in-los-angeles
http://www.houzz.com/discussions/3558821/la-face-lift-for-the-patio
http://www.houzz.com/discussions/3569717/la-kitchen-remodel
http://www.houzz.com/discussions/3579013/los-angeles-entry-hall
http://www.houzz.com/discussions/3592549/exterior-shots-of-a-whole-house-remodel-in-la
http://www.houzz.com/discussions/3607481/living-dining-rooms-become-a-library-and-formal-dining-room-in-la
http://www.houzz.com/discussions/3628842/bathroom-makeover-in-los-angeles-ca
http://www.houzz.com/discussions/3640770/sweet-dreams-la-bedroom-remodels
Exterior: Approved by the historical society as a Spanish Revival, the second story of this home was an addition. All of the windows and doors were replicated to match the original styling of the house. The roof is a combination of Gable and Hip and is made of red clay tile. The arched door and windows are typical of Spanish Revival. The home also features a Juliette Balcony and window.
Library / Living Room: The library offers Pocket Doors and custom bookcases.
Powder Room: This powder room has a black toilet and Herringbone travertine.
Kitchen: This kitchen was designed for someone who likes to cook! It features a Pot Filler, a peninsula and an island, a prep sink in the island, and cookbook storage on the end of the peninsula. The homeowners opted for a mix of stainless and paneled appliances. Although they have a formal dining room they wanted a casual breakfast area to enjoy informal meals with their grandchildren. The kitchen also utilizes a mix of recessed lighting and pendant lights. A wine refrigerator and outlets conveniently located on the island and around the backsplash are the modern updates that were important to the homeowners.
Master bath: The master bath enjoys both a soaking tub and a large shower with body sprayers and hand held. For privacy, the bidet was placed in a water closet next to the shower. There is plenty of counter space in this bathroom which even includes a makeup table.
Staircase: The staircase features a decorative niche
Upstairs master suite: The upstairs master suite features the Juliette balcony
Outside: Wanting to take advantage of southern California living the homeowners requested an outdoor kitchen complete with retractable awning. The fountain and lounging furniture keep it light.
Home gym: This gym comes completed with rubberized floor covering and dedicated bathroom. It also features its own HVAC system and wall mounted TV.

Пример оригинального дизайна: домашний тренажерный зал в классическом стиле с желтыми стенами, темным паркетным полом и черным полом
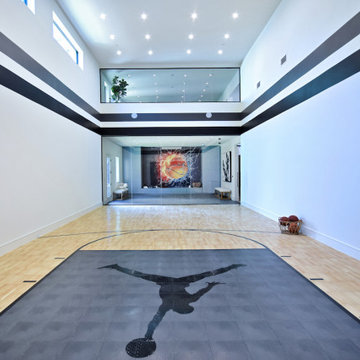
The Rancho Estate provides a level of luxury that sets it apart from any residence in Los Angeles, breaking the record for the most expensive home ever sold in the Encino area. The Eden Group worked with the client to achieve all their development goals by providing integrated design and engineering services which developed concurrently achieving project milestones while staying within the construction budget. Our residential design team used modern aesthetics which entailed of design elements tailored to provide spacious and unparalleled views of the San Fernando Valley. Attracting a dream buyer is the most important aspect in the eyes of any real estate developer and that is why we chose two words to describe the amenities we incorporated into the design: Vast & Spectacular. The estate allows you to swim with infinite views, get your work out on at the indoor gym, shoot hoops with your friends in the indoor basketball court, go for a round of bowling with your child, chomp on popcorn in your theater, get a massage after the steam room at your private spa, putt a couple hole-in-ones, and if you get bored you can always choose to go for a ride from the collection inside your 16-car garage. Majestic high ceilings mixed wide span openings created a challenge for our engineers given the strict rules in the Baseline Hillside Ordinance and the California Building Code. Our structural engineers prepared innovative design plans which entailed of 150 deep pile foundations mixed with steel and laminated timber framing members. We also used permanent shoring techniques to reduce construction cost by eliminating the need for temporary shoring plans for both the structure foundation and on-site retaining walls. Given that California has some of the strictest stormwater management requirements and the total amount of non-permeable areas on this project, the client was required to construct a 35,000-gallon rain harvesting tank per the Low Impact Development Plan Best Management Practice (BMP’s) standards. Our specialized drainage design team captured all on-site stormwater through trench drains, area drains, and downspouts which routed water to a mechanical sump pump that connected to the storage tank for irrigation use later. Innovative design engineering techniques used on this project allowed for increased safety and sustainability making the Rancho Estate a masterpiece of contemporary construction.
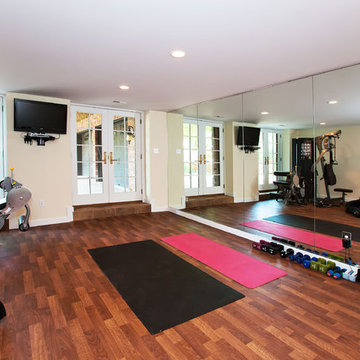
An old two car garage was actually turned into a workout room featuring vinyl soft step flooring and Marvin french doors to let the light shine in!
Стильный дизайн: домашний тренажерный зал в стиле модернизм с коричневым полом - последний тренд
Стильный дизайн: домашний тренажерный зал в стиле модернизм с коричневым полом - последний тренд
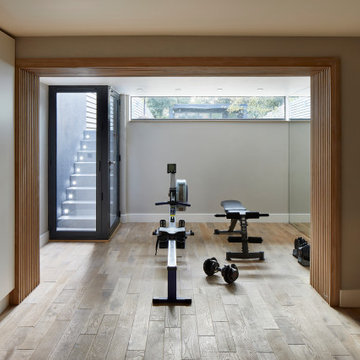
Yoga Studio
Стильный дизайн: домашний тренажерный зал - последний тренд
Стильный дизайн: домашний тренажерный зал - последний тренд
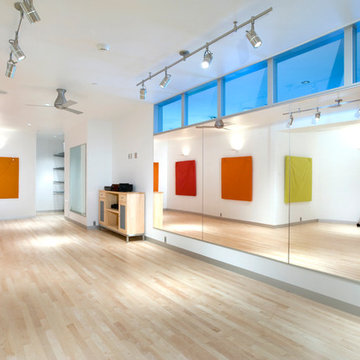
Modern architecture by Tim Sabo & Courtney Saldivar with Allen-Guerra Architecture.
photography: bob winsett
Источник вдохновения для домашнего уюта: домашний тренажерный зал в стиле модернизм с белыми стенами
Источник вдохновения для домашнего уюта: домашний тренажерный зал в стиле модернизм с белыми стенами
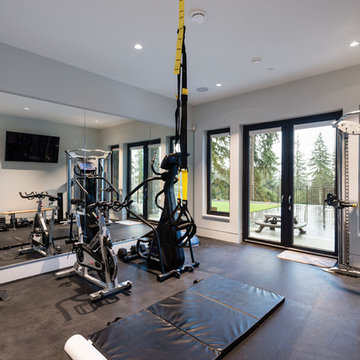
For a family that loves hosting large gatherings, this expansive home is a dream; boasting two unique entertaining spaces, each expanding onto outdoor-living areas, that capture its magnificent views. The sheer size of the home allows for various ‘experiences’; from a rec room perfect for hosting game day and an eat-in wine room escape on the lower-level, to a calming 2-story family greatroom on the main. Floors are connected by freestanding stairs, framing a custom cascading-pendant light, backed by a stone accent wall, and facing a 3-story waterfall. A custom metal art installation, templated from a cherished tree on the property, both brings nature inside and showcases the immense vertical volume of the house.
Photography: Paul Grdina
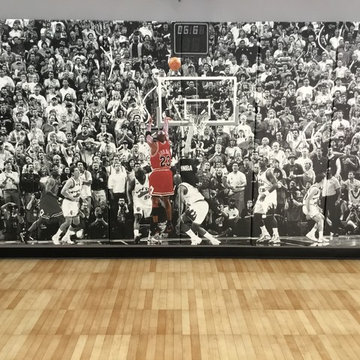
Indoor basketball court with Maple Tuffshield athletic tiles, 6' x 12' Jordan wall pad, jump man logo, 60" adjustable wall mount basketball hoop, cove base
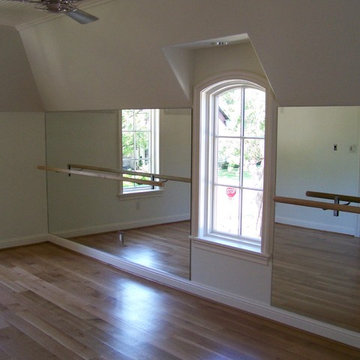
Wonderful ballet/exercise room with a natural oak floor and a mirrored wall. The ballet barre is from Alva's
На фото: домашний тренажерный зал в классическом стиле
На фото: домашний тренажерный зал в классическом стиле

Lower level exercise room - use as a craft room or another secondary bedroom.
На фото: йога-студия среднего размера в современном стиле с синими стенами, полом из ламината и бежевым полом
На фото: йога-студия среднего размера в современном стиле с синими стенами, полом из ламината и бежевым полом

A home gym that makes workouts a breeze.
На фото: большой домашний тренажерный зал в стиле неоклассика (современная классика) с тренажерами, синими стенами, светлым паркетным полом и бежевым полом с
На фото: большой домашний тренажерный зал в стиле неоклассика (современная классика) с тренажерами, синими стенами, светлым паркетным полом и бежевым полом с
Серый домашний тренажерный зал – фото дизайна интерьера
8
