Серый домашний тренажерный зал – фото дизайна интерьера класса люкс
Сортировать:
Бюджет
Сортировать:Популярное за сегодня
1 - 20 из 107 фото
1 из 3

Inspired by the majesty of the Northern Lights and this family's everlasting love for Disney, this home plays host to enlighteningly open vistas and playful activity. Like its namesake, the beloved Sleeping Beauty, this home embodies family, fantasy and adventure in their truest form. Visions are seldom what they seem, but this home did begin 'Once Upon a Dream'. Welcome, to The Aurora.

Amanda Beattie - Boston Virtual Imaging
На фото: спортзал в современном стиле с серыми стенами и серым полом
На фото: спортзал в современном стиле с серыми стенами и серым полом

Стильный дизайн: универсальный домашний тренажерный зал среднего размера в современном стиле с белыми стенами, серым полом и паркетным полом среднего тона - последний тренд

На фото: большой спортзал в классическом стиле с желтыми стенами, светлым паркетным полом и бежевым полом с

Home Gym
Идея дизайна: универсальный домашний тренажерный зал среднего размера в морском стиле с бежевыми стенами, полом из линолеума и серым полом
Идея дизайна: универсальный домашний тренажерный зал среднего размера в морском стиле с бежевыми стенами, полом из линолеума и серым полом
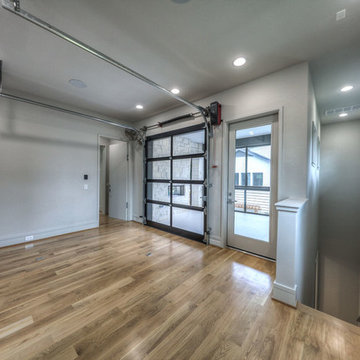
exercise room at top of hidden master stairway. doors lead to screened porch. sheet rock niches for workout gloves, drink, headphones, towels, or anything needed around exercise equipment. the garage door opens to balcony that is screened-in with a fireplace. part of the multi-room master suite.

Come rain or snow, this 3-stall garage-turned-pickleball haven ensures year-round play. Climate-controlled and two stories tall, it's a regulation court with a touch of nostalgia, with walls adorned with personalized memorabilia. Storage cabinets maintain order, and the built-in A/V system amplifies the experience. A dedicated seating area invites friends and fans to gather, watch the thrilling matches and bask in the unique charm of this one-of-a-kind pickleball paradise.

This is an amazing in-door gym with 2 Pro Dunk Platinum systems on each end making a full court. This is going to allow for a great experience for the members of the gym! This is a Pro Dunk Platinum Basketball System that was purchased in February of 2013. It was installed on a 50 ft wide by a 94 ft deep playing area in O Fallon, MO. If you would like to look all of Wallace G's photos navigate to: http://www.produnkhoops.com/photos/albums/wallace-50x94-pro-dunk-platinum-basketball-system-19
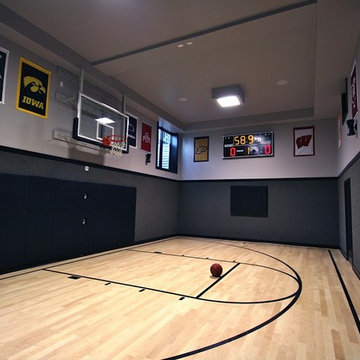
Свежая идея для дизайна: большой спортзал в стиле модернизм с серыми стенами, светлым паркетным полом и бежевым полом - отличное фото интерьера
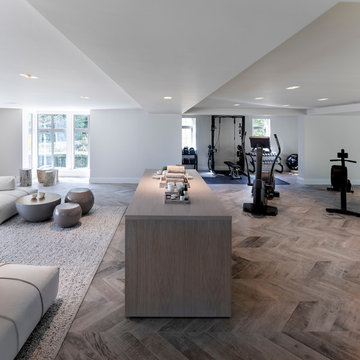
The stunning Home Gym / Fitness suite in this Llama Group & Janey Butler Interiors luxury home project. With stunning views over the pool below and gardens and lake outside, this totally air conditioned space is home to the most up to date Technogym equipment and stunning Janey Butler Interiors furniture style and design in the relax area of the suite with large leather chill out style sofa's and bespoke white wood and bronze cabinet that houses fridges for water and storage.All furniture is available through Janey Butler Interiors.
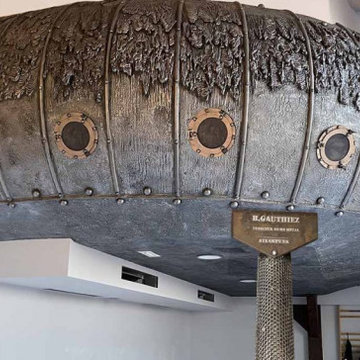
Salle de yoga en inclusion d'une salle de cardio training, inspiration steampunk Jules Vernes, nautilus, décoration métallique avec coulées métallisées, verrous, customisation poteaux et poutres
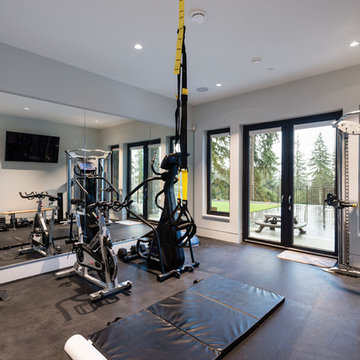
For a family that loves hosting large gatherings, this expansive home is a dream; boasting two unique entertaining spaces, each expanding onto outdoor-living areas, that capture its magnificent views. The sheer size of the home allows for various ‘experiences’; from a rec room perfect for hosting game day and an eat-in wine room escape on the lower-level, to a calming 2-story family greatroom on the main. Floors are connected by freestanding stairs, framing a custom cascading-pendant light, backed by a stone accent wall, and facing a 3-story waterfall. A custom metal art installation, templated from a cherished tree on the property, both brings nature inside and showcases the immense vertical volume of the house.
Photography: Paul Grdina

Photographer: Bob Narod
На фото: большой домашний тренажерный зал в стиле неоклассика (современная классика) с белыми стенами, черным полом и полом из ламината
На фото: большой домашний тренажерный зал в стиле неоклассика (современная классика) с белыми стенами, черным полом и полом из ламината
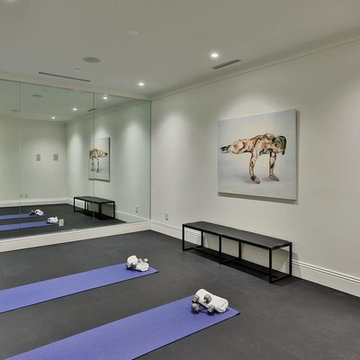
На фото: маленькая йога-студия в стиле модернизм с белыми стенами и серым полом для на участке и в саду с
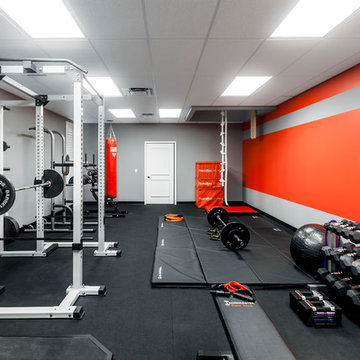
Home Gym with black rubber flooring, cool gray wall paint and rich red accents. 18' rope climbing area and boxing bag
Источник вдохновения для домашнего уюта: большой домашний тренажерный зал в стиле модернизм с тренажерами, серыми стенами и черным полом
Источник вдохновения для домашнего уюта: большой домашний тренажерный зал в стиле модернизм с тренажерами, серыми стенами и черным полом

На фото: универсальный домашний тренажерный зал среднего размера в стиле неоклассика (современная классика) с белыми стенами, светлым паркетным полом и бежевым полом

На фото: огромный домашний тренажерный зал в современном стиле с белыми стенами и серым полом

Sam Grey Photography, MDK Designs
На фото: домашний тренажерный зал в стиле неоклассика (современная классика) с тренажерами, бежевыми стенами и светлым паркетным полом с
На фото: домашний тренажерный зал в стиле неоклассика (современная классика) с тренажерами, бежевыми стенами и светлым паркетным полом с

Spacecrafting Photography
Стильный дизайн: огромный спортзал в стиле неоклассика (современная классика) с серыми стенами, полом из винила и серым полом - последний тренд
Стильный дизайн: огромный спортзал в стиле неоклассика (современная классика) с серыми стенами, полом из винила и серым полом - последний тренд
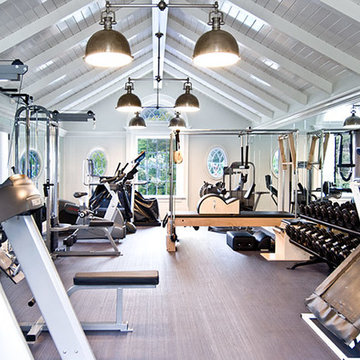
Стильный дизайн: огромный домашний тренажерный зал в стиле неоклассика (современная классика) с тренажерами и белыми стенами - последний тренд
Серый домашний тренажерный зал – фото дизайна интерьера класса люкс
1