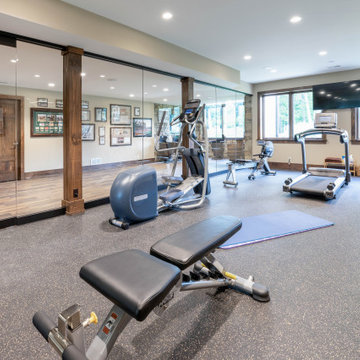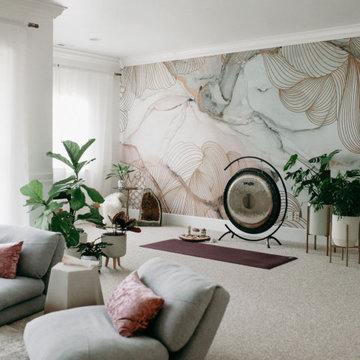Серый домашний тренажерный зал – фото дизайна интерьера
Сортировать:
Бюджет
Сортировать:Популярное за сегодня
121 - 140 из 3 279 фото
1 из 2

This 4,500 sq ft basement in Long Island is high on luxe, style, and fun. It has a full gym, golf simulator, arcade room, home theater, bar, full bath, storage, and an entry mud area. The palette is tight with a wood tile pattern to define areas and keep the space integrated. We used an open floor plan but still kept each space defined. The golf simulator ceiling is deep blue to simulate the night sky. It works with the room/doors that are integrated into the paneling — on shiplap and blue. We also added lights on the shuffleboard and integrated inset gym mirrors into the shiplap. We integrated ductwork and HVAC into the columns and ceiling, a brass foot rail at the bar, and pop-up chargers and a USB in the theater and the bar. The center arm of the theater seats can be raised for cuddling. LED lights have been added to the stone at the threshold of the arcade, and the games in the arcade are turned on with a light switch.
---
Project designed by Long Island interior design studio Annette Jaffe Interiors. They serve Long Island including the Hamptons, as well as NYC, the tri-state area, and Boca Raton, FL.
For more about Annette Jaffe Interiors, click here:
https://annettejaffeinteriors.com/
To learn more about this project, click here:
https://annettejaffeinteriors.com/basement-entertainment-renovation-long-island/
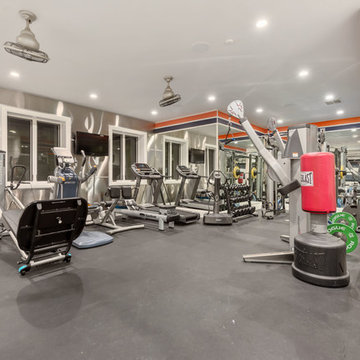
Идея дизайна: домашний тренажерный зал в стиле неоклассика (современная классика)
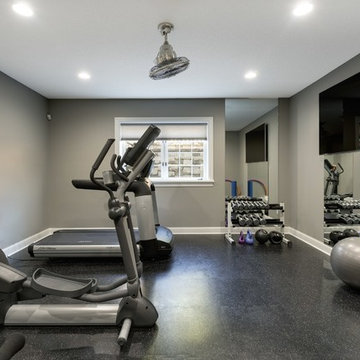
Lower level workout room inspires focus on fitness with its spare color scheme. Concentrate on your form in the floor to ceiling mirror while protecting your joints on the rubberized flooring.
Photography by Spacecrafting
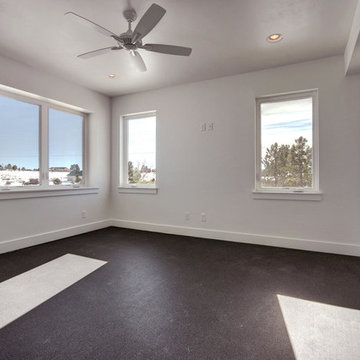
New residential project completed in Parker, Colorado in early 2016 This project is well sited to take advantage of tremendous views to the west of the Rampart Range and Pikes Peak. A contemporary home with a touch of craftsman styling incorporating a Wrap Around porch along the Southwest corner of the house.
Photographer: Nathan Strauch at Hot Shot Pros
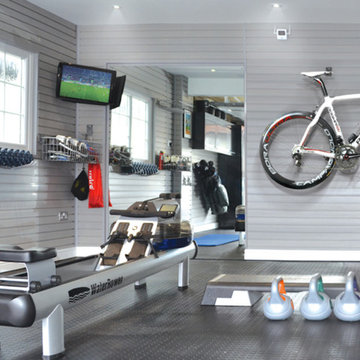
Пример оригинального дизайна: универсальный домашний тренажерный зал среднего размера с серыми стенами и серым полом
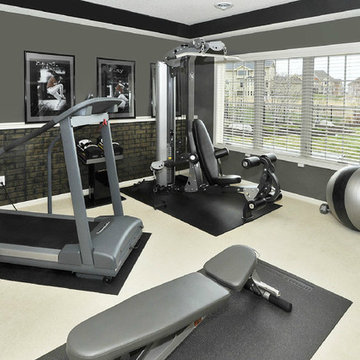
Flat black and pewter suede paint. Faux brick paneling was applied below chair rail and painted and glazed with metallic paint.
Источник вдохновения для домашнего уюта: домашний тренажерный зал в современном стиле
Источник вдохновения для домашнего уюта: домашний тренажерный зал в современном стиле
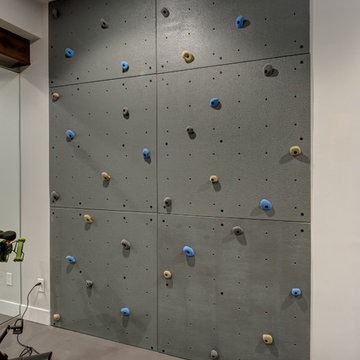
©Finished Basement Company
Свежая идея для дизайна: большой скалодром в стиле неоклассика (современная классика) с серыми стенами и бежевым полом - отличное фото интерьера
Свежая идея для дизайна: большой скалодром в стиле неоклассика (современная классика) с серыми стенами и бежевым полом - отличное фото интерьера
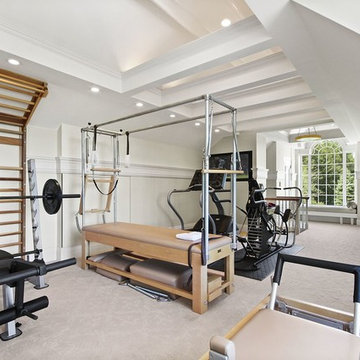
Идея дизайна: большой домашний тренажерный зал в классическом стиле с тренажерами и ковровым покрытием
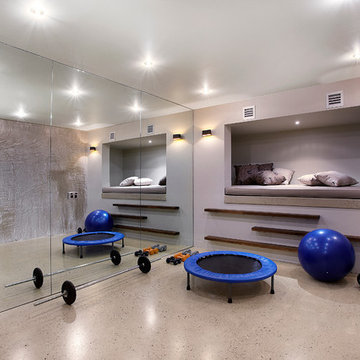
AXIOM PHOTOGRAPHY
Идея дизайна: домашний тренажерный зал в современном стиле
Идея дизайна: домашний тренажерный зал в современном стиле
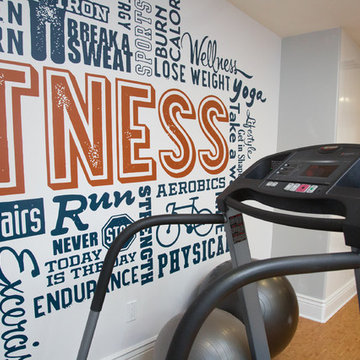
Пример оригинального дизайна: большой универсальный домашний тренажерный зал в стиле неоклассика (современная классика) с белыми стенами
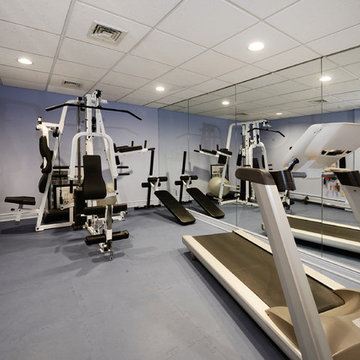
Elegant French Colonial estate on 2 acres of spectacular grounds with mature, manicured gardens, swimming pool, spa and tennis court. With 6,800 square feet of luxurious living space, this 7 bedroom, 5 bathroom Saddle River home was perfectly planned to provide the ultimate balance of privacy and a gracious layout for the entertaining enthusiast. A grand two-story entry foyer welcomes you with sweeping Venezuelan mahogany staircases, classic marble floors and is flanked by a graceful sitting room and an intimate, inviting formal dining room. The handsome office displays incredible woodwork and built-ins while the spacious den features a custom mantle and gas fireplace. The dramatic formal living room is surrounded by stunning mahogany paneling, gas fireplace, inlaid herringbone hardwood floors and vaulted tray ceiling. Suited to both elaborate entertaining and a more intimate lifestyle, the first floor also features a spacious chef’s kitchen with stainless steel appliances including dual dishwashers and warming drawer, custom cherry cabinets, multiple pantries and an additional dining area. With its own discreet entrance, the service wing features an au pair/staff suite, private bath and laundry room. The second floor master retreat features a generous sitting area with fireplace, his and hers walk-in closets, separate dressing area and calming master bath; magnificently appointed with a sunken jetted tub, oversized shower and water closet with bidet. The lower level replete with wet bar, home theater, wine cellar with antique Sri Lankan door, fitness center, two additional bedrooms, 1½ baths, second laundry center and an additional full kitchen. Outside, a true oasis with veranda leads to a sprawling graded yard, pool with separate spa and all-weather tennis court. Architecturally designed outdoor lighting highlights the exquisite beauty of this meticulously maintained manor home. Truly a one-of-a-kind home with custom mahogany woodwork and built-ins throughout, inlaid hardwood flooring, central air conditioning, alarm system, separate attics spaces for additional storage, backup generator and a three bay garage.
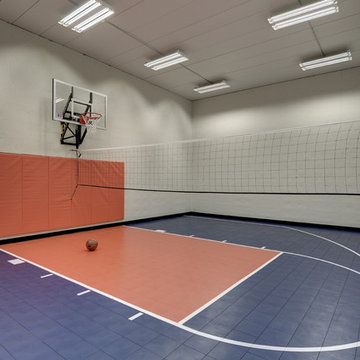
LandMark Photography/Spacecrafters
Источник вдохновения для домашнего уюта: огромный спортзал в стиле неоклассика (современная классика) с белыми стенами и синим полом
Источник вдохновения для домашнего уюта: огромный спортзал в стиле неоклассика (современная классика) с белыми стенами и синим полом
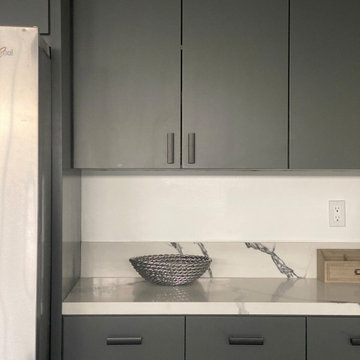
Grey vinyl floors, dark green cabinets, Quartz countertop, black hardware.
Black dutch door, garage door with extra insultation.
Идея дизайна: универсальный домашний тренажерный зал среднего размера в современном стиле с белыми стенами, полом из винила и серым полом
Идея дизайна: универсальный домашний тренажерный зал среднего размера в современном стиле с белыми стенами, полом из винила и серым полом
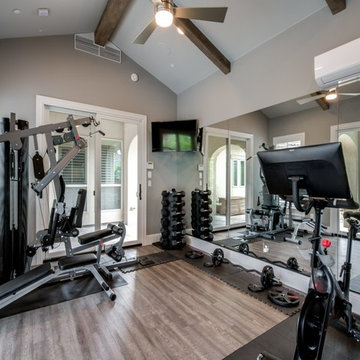
Shoot2Sell
Источник вдохновения для домашнего уюта: домашний тренажерный зал в средиземноморском стиле
Источник вдохновения для домашнего уюта: домашний тренажерный зал в средиземноморском стиле
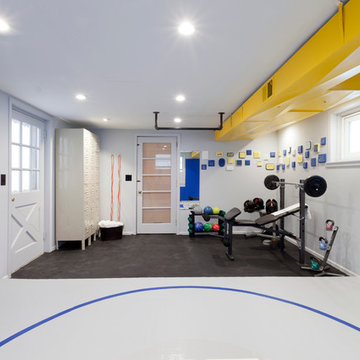
This top-quality wrestling gym is the perfect place for Coach Keenan to help the local kids - both on the mats and off.
Источник вдохновения для домашнего уюта: универсальный домашний тренажерный зал в современном стиле с серыми стенами
Источник вдохновения для домашнего уюта: универсальный домашний тренажерный зал в современном стиле с серыми стенами
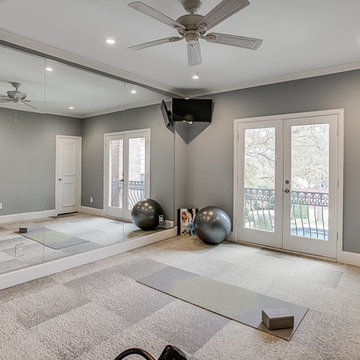
Quality Craftsman Inc is an award-winning Dallas remodeling contractor specializing in custom design work, new home construction, kitchen remodeling, bathroom remodeling, room additions and complete home renovations integrating contemporary stylings and features into existing homes in neighborhoods throughout North Dallas.
How can we help improve your living space?

Идея дизайна: универсальный домашний тренажерный зал среднего размера в стиле неоклассика (современная классика) с белыми стенами, черным полом и потолком из вагонки
Серый домашний тренажерный зал – фото дизайна интерьера
7
