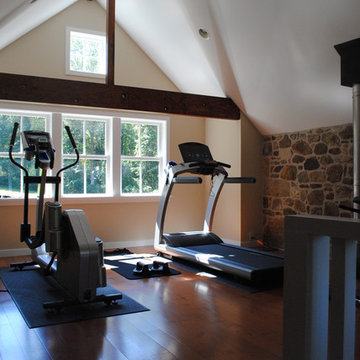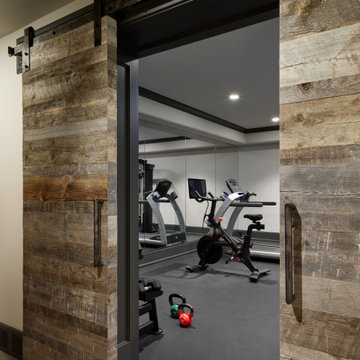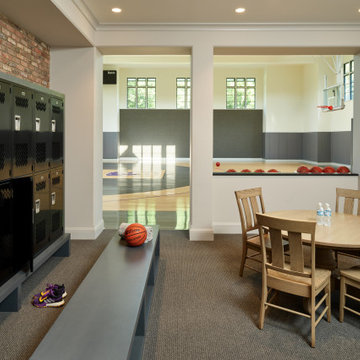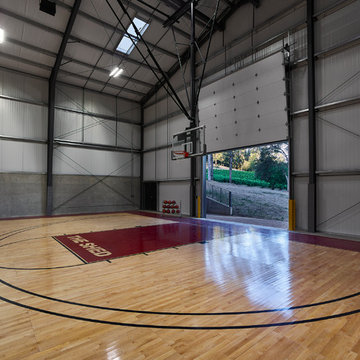Серый домашний тренажерный зал в стиле кантри – фото дизайна интерьера
Сортировать:
Бюджет
Сортировать:Популярное за сегодня
1 - 20 из 171 фото
1 из 3

Home gym with workout equipment, concrete wall and flooring and bright blue accent.
Пример оригинального дизайна: универсальный домашний тренажерный зал в стиле кантри с бетонным полом и серым полом
Пример оригинального дизайна: универсальный домашний тренажерный зал в стиле кантри с бетонным полом и серым полом

St. Charles Sport Model - Tradition Collection
Pricing, floorplans, virtual tours, community information & more at https://www.robertthomashomes.com/

Пример оригинального дизайна: большой универсальный домашний тренажерный зал в стиле кантри с полом из сланца
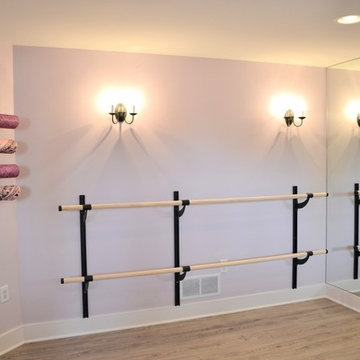
На фото: домашний тренажерный зал среднего размера в стиле кантри с фиолетовыми стенами и полом из винила с

Come rain or snow, this 3-stall garage-turned-pickleball haven ensures year-round play. Climate-controlled and two stories tall, it's a regulation court with a touch of nostalgia, with walls adorned with personalized memorabilia. Storage cabinets maintain order, and the built-in A/V system amplifies the experience. A dedicated seating area invites friends and fans to gather, watch the thrilling matches and bask in the unique charm of this one-of-a-kind pickleball paradise.
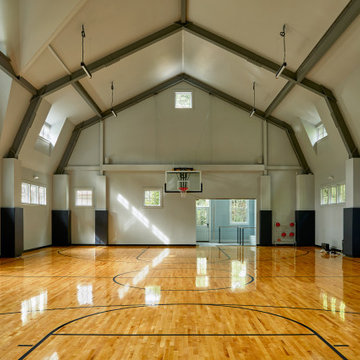
Источник вдохновения для домашнего уюта: домашний тренажерный зал в стиле кантри
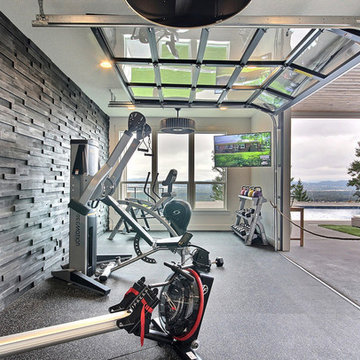
Inspired by the majesty of the Northern Lights and this family's everlasting love for Disney, this home plays host to enlighteningly open vistas and playful activity. Like its namesake, the beloved Sleeping Beauty, this home embodies family, fantasy and adventure in their truest form. Visions are seldom what they seem, but this home did begin 'Once Upon a Dream'. Welcome, to The Aurora.

Modern Farmhouse designed for entertainment and gatherings. French doors leading into the main part of the home and trim details everywhere. Shiplap, board and batten, tray ceiling details, custom barrel tables are all part of this modern farmhouse design.
Half bath with a custom vanity. Clean modern windows. Living room has a fireplace with custom cabinets and custom barn beam mantel with ship lap above. The Master Bath has a beautiful tub for soaking and a spacious walk in shower. Front entry has a beautiful custom ceiling treatment.

Compact, bright, and mighty! This home gym tucked in a corner room makes working out easy.
Стильный дизайн: маленький домашний тренажерный зал в стиле кантри с серыми стенами, полом из керамогранита, серым полом и сводчатым потолком для на участке и в саду - последний тренд
Стильный дизайн: маленький домашний тренажерный зал в стиле кантри с серыми стенами, полом из керамогранита, серым полом и сводчатым потолком для на участке и в саду - последний тренд
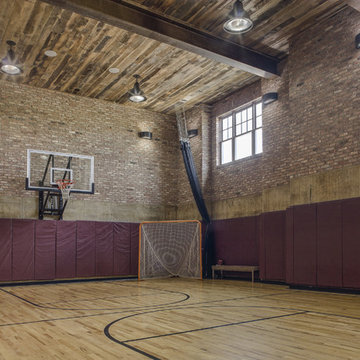
Alan Gilbert Photography
Источник вдохновения для домашнего уюта: огромный спортзал в стиле кантри с светлым паркетным полом
Источник вдохновения для домашнего уюта: огромный спортзал в стиле кантри с светлым паркетным полом
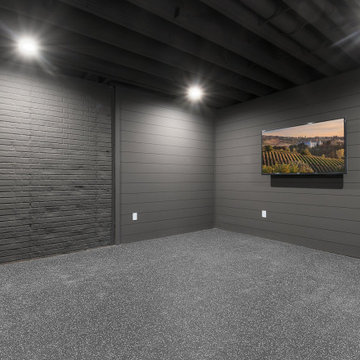
Lower level/Basement workout/home gym. The space is very dramatic with all black walls and ceiling. The flooring is rubber and perfect for a home gym.
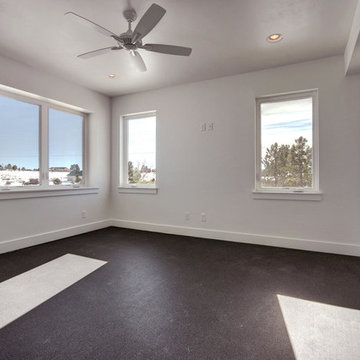
New residential project completed in Parker, Colorado in early 2016 This project is well sited to take advantage of tremendous views to the west of the Rampart Range and Pikes Peak. A contemporary home with a touch of craftsman styling incorporating a Wrap Around porch along the Southwest corner of the house.
Photographer: Nathan Strauch at Hot Shot Pros

1/2 basketball court
James Dixon - Architect,
Keuka Studios, inc. - Cable Railing and Stair builder,
Whetstone Builders, Inc. - GC,
Kast Photographic - Photography
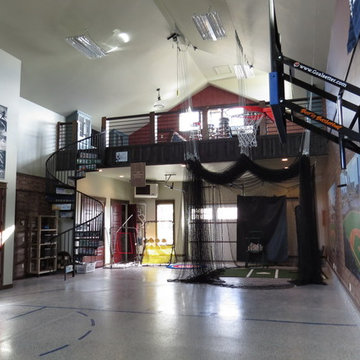
Свежая идея для дизайна: домашний тренажерный зал в стиле кантри - отличное фото интерьера
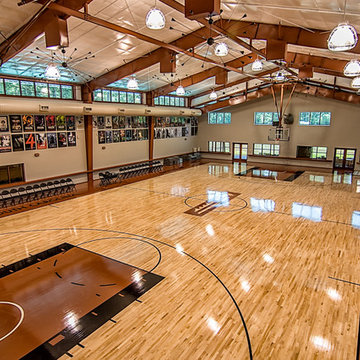
Basketball court with full music system and controllable lighting.
Стильный дизайн: большой спортзал в стиле кантри с бежевыми стенами и светлым паркетным полом - последний тренд
Стильный дизайн: большой спортзал в стиле кантри с бежевыми стенами и светлым паркетным полом - последний тренд
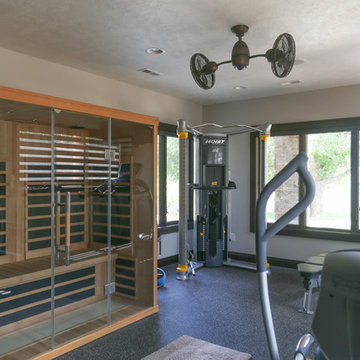
На фото: универсальный домашний тренажерный зал среднего размера в стиле кантри с бежевыми стенами, пробковым полом и серым полом
Серый домашний тренажерный зал в стиле кантри – фото дизайна интерьера
1
