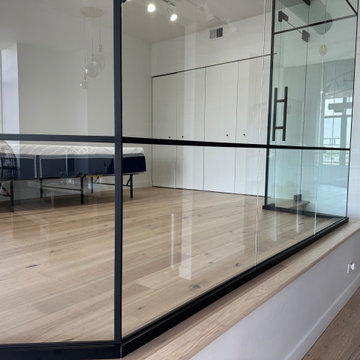Серый домашний тренажерный зал среднего размера – фото дизайна интерьера
Сортировать:
Бюджет
Сортировать:Популярное за сегодня
1 - 20 из 294 фото
1 из 3

We are excited to share the grand reveal of this fantastic home gym remodel we recently completed. What started as an unfinished basement transformed into a state-of-the-art home gym featuring stunning design elements including hickory wood accents, dramatic charcoal and gold wallpaper, and exposed black ceilings. With all the equipment needed to create a commercial gym experience at home, we added a punching column, rubber flooring, dimmable LED lighting, a ceiling fan, and infrared sauna to relax in after the workout!
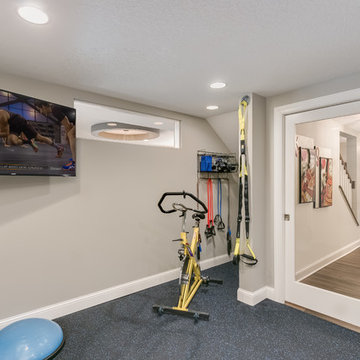
Стильный дизайн: универсальный домашний тренажерный зал среднего размера в стиле неоклассика (современная классика) с серыми стенами, пробковым полом и синим полом - последний тренд

St. Charles Sport Model - Tradition Collection
Pricing, floorplans, virtual tours, community information & more at https://www.robertthomashomes.com/

The home gym is hidden behind a unique entrance comprised of curved barn doors on an exposed track over stacked stone.
---
Project by Wiles Design Group. Their Cedar Rapids-based design studio serves the entire Midwest, including Iowa City, Dubuque, Davenport, and Waterloo, as well as North Missouri and St. Louis.
For more about Wiles Design Group, see here: https://wilesdesigngroup.com/
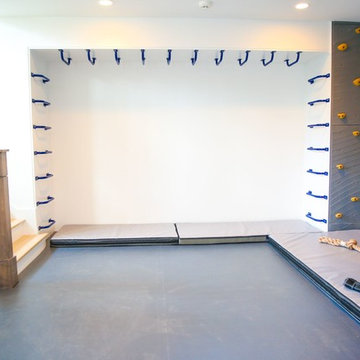
Abby Flanagan
Свежая идея для дизайна: домашний тренажерный зал среднего размера в стиле модернизм с серыми стенами - отличное фото интерьера
Свежая идея для дизайна: домашний тренажерный зал среднего размера в стиле модернизм с серыми стенами - отличное фото интерьера
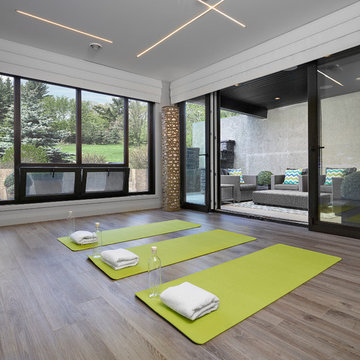
Yoga studio with views of the expansive backyard and cozy patio area.
Свежая идея для дизайна: йога-студия среднего размера в современном стиле с серыми стенами и светлым паркетным полом - отличное фото интерьера
Свежая идея для дизайна: йога-студия среднего размера в современном стиле с серыми стенами и светлым паркетным полом - отличное фото интерьера

In September of 2015, Boston magazine opened its eleventh Design Home project at Turner Hill, a residential, luxury golf community in Ipswich, MA. The featured unit is a three story residence with an eclectic, sophisticated style. Situated just miles from the ocean, this idyllic residence has top of the line appliances, exquisite millwork, and lush furnishings.
Landry & Arcari Rugs and Carpeting consulted with lead designer Chelsi Christensen and provided over a dozen rugs for this project. For more information about the Design Home, please visit:
http://www.bostonmagazine.com/designhome2015/
Designer: Chelsi Christensen, Design East Interiors,
Photographer: Michael J. Lee

Beautiful workout space located in the basement with rubber flooring, mounts for televisions and a huge gym standard fan.
Свежая идея для дизайна: универсальный домашний тренажерный зал среднего размера в стиле модернизм с серыми стенами и черным полом - отличное фото интерьера
Свежая идея для дизайна: универсальный домашний тренажерный зал среднего размера в стиле модернизм с серыми стенами и черным полом - отличное фото интерьера
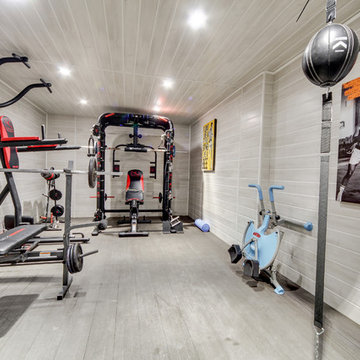
Aménagement d'un espace pour le sport en sous sol, uniquement pour le mur et le plafond , des lames plastifiés et pour le sol des lames en composites utilisées pour les espaces extérieurs.
Des spots pour éclairer et des matériaux claires pour avoir une pièce lumineuse.
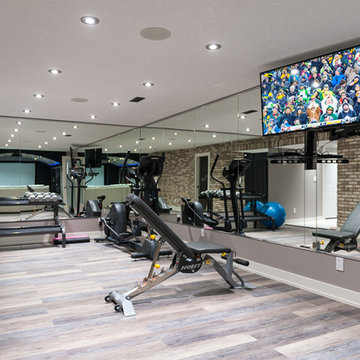
This well lit home gym with wall to wall mirrors gives you the comfort and flexibility of working out in your own home. It even has a separate TV so you can play workout videos or whatever you like while you are bringing your sweat on!
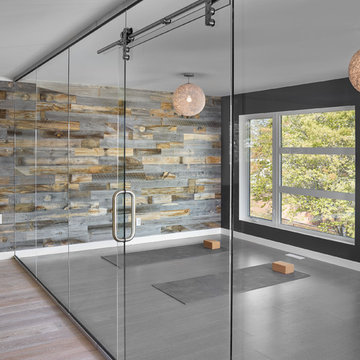
Идея дизайна: йога-студия среднего размера в современном стиле с разноцветными стенами, светлым паркетным полом и серым полом

Photography by Mark Wieland
Свежая идея для дизайна: домашний тренажерный зал среднего размера в стиле неоклассика (современная классика) с тренажерами, синими стенами и ковровым покрытием - отличное фото интерьера
Свежая идея для дизайна: домашний тренажерный зал среднего размера в стиле неоклассика (современная классика) с тренажерами, синими стенами и ковровым покрытием - отличное фото интерьера
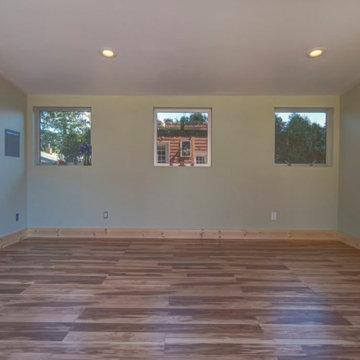
На фото: йога-студия среднего размера в стиле ретро с белыми стенами, паркетным полом среднего тона и коричневым полом

На фото: универсальный домашний тренажерный зал среднего размера в стиле неоклассика (современная классика) с белыми стенами, светлым паркетным полом и бежевым полом
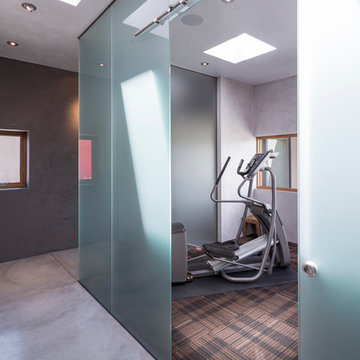
Robert Reck
На фото: домашний тренажерный зал среднего размера в современном стиле с тренажерами, серыми стенами, коричневым полом и ковровым покрытием с
На фото: домашний тренажерный зал среднего размера в современном стиле с тренажерами, серыми стенами, коричневым полом и ковровым покрытием с

Get pumped for your workout with your favorite songs, easily played overhead from your phone. Ready to watch a guided workout? That's easy too!
На фото: домашний тренажерный зал среднего размера в современном стиле с серыми стенами, полом из ламината, серым полом и балками на потолке
На фото: домашний тренажерный зал среднего размера в современном стиле с серыми стенами, полом из ламината, серым полом и балками на потолке
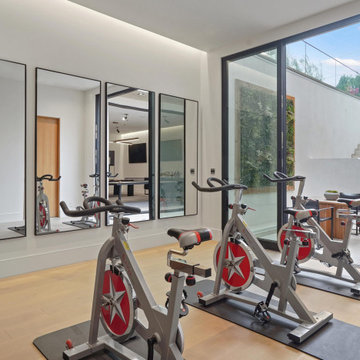
A Basement Home Gym with floor to ceiling sliding glass doors open on to a light filled outdoor patio.
Пример оригинального дизайна: универсальный домашний тренажерный зал среднего размера в современном стиле с белыми стенами, светлым паркетным полом и коричневым полом
Пример оригинального дизайна: универсальный домашний тренажерный зал среднего размера в современном стиле с белыми стенами, светлым паркетным полом и коричневым полом
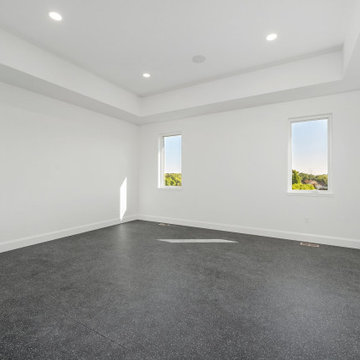
На фото: универсальный домашний тренажерный зал среднего размера в стиле неоклассика (современная классика) с белыми стенами, полом из ламината, черным полом и многоуровневым потолком

This 4,500 sq ft basement in Long Island is high on luxe, style, and fun. It has a full gym, golf simulator, arcade room, home theater, bar, full bath, storage, and an entry mud area. The palette is tight with a wood tile pattern to define areas and keep the space integrated. We used an open floor plan but still kept each space defined. The golf simulator ceiling is deep blue to simulate the night sky. It works with the room/doors that are integrated into the paneling — on shiplap and blue. We also added lights on the shuffleboard and integrated inset gym mirrors into the shiplap. We integrated ductwork and HVAC into the columns and ceiling, a brass foot rail at the bar, and pop-up chargers and a USB in the theater and the bar. The center arm of the theater seats can be raised for cuddling. LED lights have been added to the stone at the threshold of the arcade, and the games in the arcade are turned on with a light switch.
---
Project designed by Long Island interior design studio Annette Jaffe Interiors. They serve Long Island including the Hamptons, as well as NYC, the tri-state area, and Boca Raton, FL.
For more about Annette Jaffe Interiors, click here:
https://annettejaffeinteriors.com/
To learn more about this project, click here:
https://annettejaffeinteriors.com/basement-entertainment-renovation-long-island/
Серый домашний тренажерный зал среднего размера – фото дизайна интерьера
1
