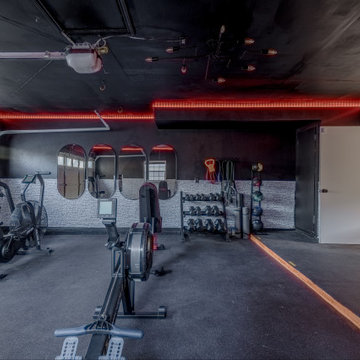Серый домашний тренажерный зал – фото дизайна интерьера с высоким бюджетом
Сортировать:
Бюджет
Сортировать:Популярное за сегодня
1 - 20 из 208 фото
1 из 3

Идея дизайна: большой домашний тренажерный зал в средиземноморском стиле с белыми стенами и серым полом

Свежая идея для дизайна: универсальный домашний тренажерный зал среднего размера в стиле неоклассика (современная классика) с серым полом и серыми стенами - отличное фото интерьера
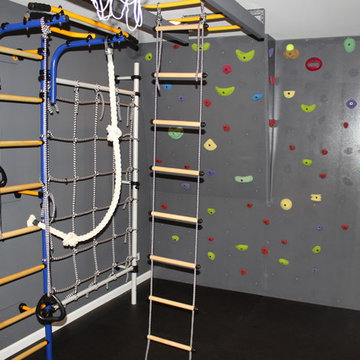
Свежая идея для дизайна: скалодром среднего размера в стиле неоклассика (современная классика) с серыми стенами и пробковым полом - отличное фото интерьера

На фото: большой универсальный домашний тренажерный зал в современном стиле с полом из керамической плитки и бежевыми стенами с

Photo credit: Charles-Ryan Barber
Architect: Nadav Rokach
Interior Design: Eliana Rokach
Staging: Carolyn Greco at Meredith Baer
Contractor: Building Solutions and Design, Inc.

Basic workout room is simple but functional for clients' need to stay fit.
На фото: большая йога-студия в стиле неоклассика (современная классика) с белыми стенами, полом из винила и серым полом
На фото: большая йога-студия в стиле неоклассика (современная классика) с белыми стенами, полом из винила и серым полом

This impressive home gym has just about everything you would need for a great workout.
Источник вдохновения для домашнего уюта: большой универсальный домашний тренажерный зал в классическом стиле с бежевыми стенами, бежевым полом и многоуровневым потолком
Источник вдохновения для домашнего уюта: большой универсальный домашний тренажерный зал в классическом стиле с бежевыми стенами, бежевым полом и многоуровневым потолком

A Basement Home Gym with floor to ceiling sliding glass doors open on to a light filled outdoor patio.
На фото: универсальный домашний тренажерный зал среднего размера в современном стиле с белыми стенами, светлым паркетным полом и коричневым полом
На фото: универсальный домашний тренажерный зал среднего размера в современном стиле с белыми стенами, светлым паркетным полом и коричневым полом

The home gym is hidden behind a unique entrance comprised of curved barn doors on an exposed track over stacked stone.
---
Project by Wiles Design Group. Their Cedar Rapids-based design studio serves the entire Midwest, including Iowa City, Dubuque, Davenport, and Waterloo, as well as North Missouri and St. Louis.
For more about Wiles Design Group, see here: https://wilesdesigngroup.com/

Photo by Langdon Clay
Источник вдохновения для домашнего уюта: универсальный домашний тренажерный зал среднего размера в современном стиле с паркетным полом среднего тона, коричневыми стенами и желтым полом
Источник вдохновения для домашнего уюта: универсальный домашний тренажерный зал среднего размера в современном стиле с паркетным полом среднего тона, коричневыми стенами и желтым полом
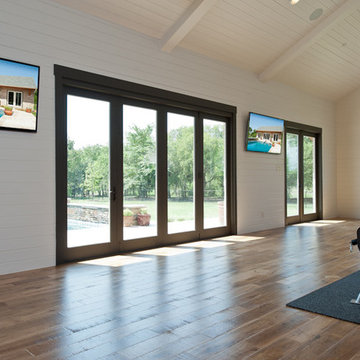
MLA Photography-Erin Matlock
Стильный дизайн: большой домашний тренажерный зал в стиле модернизм с тренажерами, белыми стенами и паркетным полом среднего тона - последний тренд
Стильный дизайн: большой домашний тренажерный зал в стиле модернизм с тренажерами, белыми стенами и паркетным полом среднего тона - последний тренд
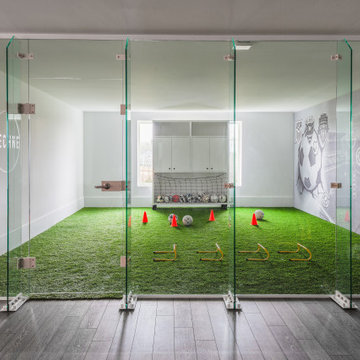
Home soccer training area. Glass wall, turf floor, moveable workout storage, digital graphic target wall. 5 target locations on wall have rear pressure sensors that trigger digital counter for scoring. Room is used for skills, speed/agility, and ball strike accuracy.

Spacecrafting
Источник вдохновения для домашнего уюта: маленький домашний тренажерный зал в современном стиле с тренажерами, серыми стенами, бетонным полом и серым полом для на участке и в саду
Источник вдохновения для домашнего уюта: маленький домашний тренажерный зал в современном стиле с тренажерами, серыми стенами, бетонным полом и серым полом для на участке и в саду

Идея дизайна: большой универсальный домашний тренажерный зал в стиле неоклассика (современная классика) с серыми стенами, пробковым полом и черным полом

Durabuilt's Vivacé windows are unique in that the window can tilt open or crank open. This allows you greater control over how much you want your windows to open. Imagine taking advantage of this feature on a warm summer day!
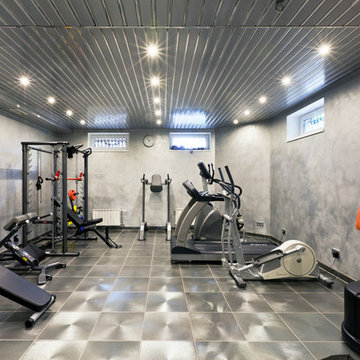
На фото: домашний тренажерный зал среднего размера в современном стиле с тренажерами и серыми стенами
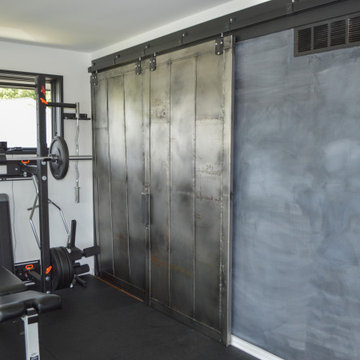
This lovely, contemporary lakeside home underwent a major renovation that also involved a two-story addition. Every room’s design takes full advantage of the stunning lake view. Second-floor changes include all new flooring from Urban Floor in a workout room / home gym with a sauna hidden behind a sliding industrial metal door.

Свежая идея для дизайна: домашний тренажерный зал среднего размера в стиле неоклассика (современная классика) с бежевыми стенами, полом из винила и серым полом - отличное фото интерьера

This 4,500 sq ft basement in Long Island is high on luxe, style, and fun. It has a full gym, golf simulator, arcade room, home theater, bar, full bath, storage, and an entry mud area. The palette is tight with a wood tile pattern to define areas and keep the space integrated. We used an open floor plan but still kept each space defined. The golf simulator ceiling is deep blue to simulate the night sky. It works with the room/doors that are integrated into the paneling — on shiplap and blue. We also added lights on the shuffleboard and integrated inset gym mirrors into the shiplap. We integrated ductwork and HVAC into the columns and ceiling, a brass foot rail at the bar, and pop-up chargers and a USB in the theater and the bar. The center arm of the theater seats can be raised for cuddling. LED lights have been added to the stone at the threshold of the arcade, and the games in the arcade are turned on with a light switch.
---
Project designed by Long Island interior design studio Annette Jaffe Interiors. They serve Long Island including the Hamptons, as well as NYC, the tri-state area, and Boca Raton, FL.
For more about Annette Jaffe Interiors, click here:
https://annettejaffeinteriors.com/
To learn more about this project, click here:
https://annettejaffeinteriors.com/basement-entertainment-renovation-long-island/
Серый домашний тренажерный зал – фото дизайна интерьера с высоким бюджетом
1
