Серо-белый санузел – фото дизайна интерьера
Сортировать:
Бюджет
Сортировать:Популярное за сегодня
21 - 40 из 4 707 фото
1 из 2

Our clients decided to take their childhood home down to the studs and rebuild into a contemporary three-story home filled with natural light. We were struck by the architecture of the home and eagerly agreed to provide interior design services for their kitchen, three bathrooms, and general finishes throughout. The home is bright and modern with a very controlled color palette, clean lines, warm wood tones, and variegated tiles.

Пример оригинального дизайна: большая главная, серо-белая ванная комната в стиле неоклассика (современная классика) с фасадами с утопленной филенкой, белыми фасадами, отдельно стоящей ванной, душем в нише, серой плиткой, белыми стенами, серым полом, душем с распашными дверями, белой столешницей, тумбой под одну раковину, встроенной тумбой и стенами из вагонки

We removed the long wall of mirrors and moved the tub into the empty space at the left end of the vanity. We replaced the carpet with a beautiful and durable Luxury Vinyl Plank. We simply refaced the double vanity with a shaker style.
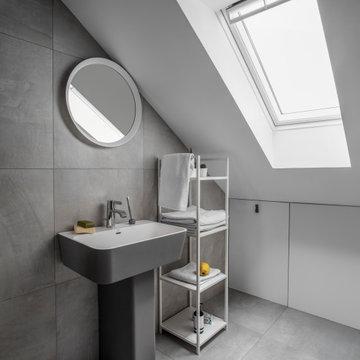
Источник вдохновения для домашнего уюта: маленькая серо-белая ванная комната в современном стиле с серыми фасадами, серой плиткой, белыми стенами, душевой кабиной, подвесной раковиной, серым полом, белой столешницей, тумбой под одну раковину и встроенной тумбой для на участке и в саду

This stunning master bath remodel is a place of peace and solitude from the soft muted hues of white, gray and blue to the luxurious deep soaking tub and shower area with a combination of multiple shower heads and body jets. The frameless glass shower enclosure furthers the open feel of the room, and showcases the shower’s glittering mosaic marble and polished nickel fixtures. The separate custom vanities, elegant fixtures and dramatic crystal chandelier give the room plenty of sparkle.

Introducing the Courtyard Collection at Sonoma, located near Ballantyne in Charlotte. These 51 single-family homes are situated with a unique twist, and are ideal for people looking for the lifestyle of a townhouse or condo, without shared walls. Lawn maintenance is included! All homes include kitchens with granite counters and stainless steel appliances, plus attached 2-car garages. Our 3 model homes are open daily! Schools are Elon Park Elementary, Community House Middle, Ardrey Kell High. The Hanna is a 2-story home which has everything you need on the first floor, including a Kitchen with an island and separate pantry, open Family/Dining room with an optional Fireplace, and the laundry room tucked away. Upstairs is a spacious Owner's Suite with large walk-in closet, double sinks, garden tub and separate large shower. You may change this to include a large tiled walk-in shower with bench seat and separate linen closet. There are also 3 secondary bedrooms with a full bath with double sinks.
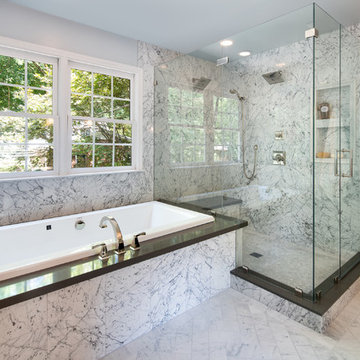
WINNER OF THE 2015 NARI CHARLOTTE CHAPTER CotY AWARD for Best Residential Bathroom $25k-50k |
© Deborah Scannell Photography.
Свежая идея для дизайна: главная, серо-белая ванная комната среднего размера в стиле неоклассика (современная классика) с столешницей из искусственного кварца, накладной ванной, двойным душем, каменной плиткой, мраморным полом, белой плиткой и серыми стенами - отличное фото интерьера
Свежая идея для дизайна: главная, серо-белая ванная комната среднего размера в стиле неоклассика (современная классика) с столешницей из искусственного кварца, накладной ванной, двойным душем, каменной плиткой, мраморным полом, белой плиткой и серыми стенами - отличное фото интерьера
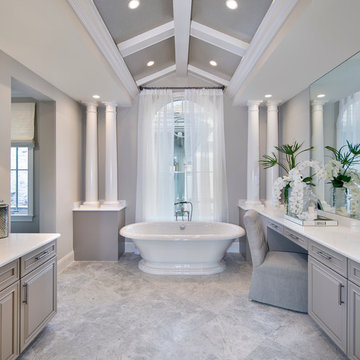
Interior design by SOCO Interiors. Photography by Giovanni. Built by Stock Development.
Стильный дизайн: главная, серо-белая ванная комната в классическом стиле с фасадами с выступающей филенкой, серыми фасадами, отдельно стоящей ванной и серыми стенами - последний тренд
Стильный дизайн: главная, серо-белая ванная комната в классическом стиле с фасадами с выступающей филенкой, серыми фасадами, отдельно стоящей ванной и серыми стенами - последний тренд

Patsy McEnroe Photography
Свежая идея для дизайна: главная, серо-белая ванная комната среднего размера: освещение в классическом стиле с врезной раковиной, серыми фасадами, столешницей из кварцита, душем в нише, серой плиткой, каменной плиткой, серыми стенами, полом из мозаичной плитки, фасадами с утопленной филенкой и серой столешницей - отличное фото интерьера
Свежая идея для дизайна: главная, серо-белая ванная комната среднего размера: освещение в классическом стиле с врезной раковиной, серыми фасадами, столешницей из кварцита, душем в нише, серой плиткой, каменной плиткой, серыми стенами, полом из мозаичной плитки, фасадами с утопленной филенкой и серой столешницей - отличное фото интерьера
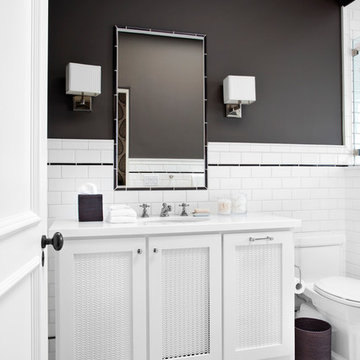
На фото: серо-белая ванная комната в стиле неоклассика (современная классика) с белой плиткой, плиткой кабанчик, врезной раковиной, фасадами в стиле шейкер, белыми фасадами, унитазом-моноблоком, черными стенами и полом из мозаичной плитки с
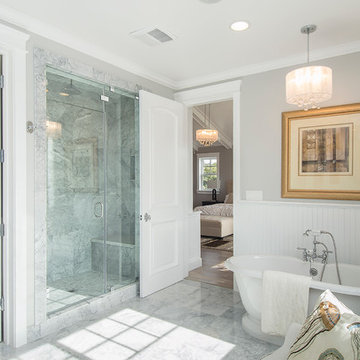
Alan Dabach – (818) 235-9300 – Vision Realty Group
Get these lights at:
www.maximlighting.com
www.et2online.com
Источник вдохновения для домашнего уюта: серо-белая ванная комната в классическом стиле с отдельно стоящей ванной
Источник вдохновения для домашнего уюта: серо-белая ванная комната в классическом стиле с отдельно стоящей ванной
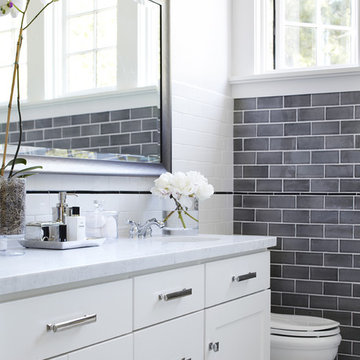
URRUTIA DESIGN
Photography by Matt Sartain
Стильный дизайн: серо-белая ванная комната в стиле неоклассика (современная классика) с фасадами в стиле шейкер, белыми фасадами, серой плиткой, плиткой кабанчик, врезной раковиной и мраморной столешницей - последний тренд
Стильный дизайн: серо-белая ванная комната в стиле неоклассика (современная классика) с фасадами в стиле шейкер, белыми фасадами, серой плиткой, плиткой кабанчик, врезной раковиной и мраморной столешницей - последний тренд
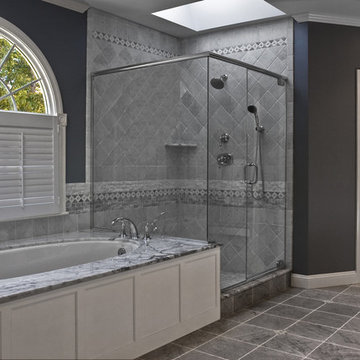
Идея дизайна: серо-белая ванная комната в классическом стиле с душем в нише

Пример оригинального дизайна: серо-белая ванная комната в классическом стиле с столешницей из гранита, каменной плиткой и врезной раковиной

A lovely bathroom, with brushed gold finishes, a sumptuous shower and enormous bath and a shower toilet. The tiles are not marble but a very large practical marble effect porcelain which is perfect for easy maintenance.

A light palette with very minimal brass fixtures, making the Tadelakt and the booked match wall the true stars.
Perhaps it’s because of its exotic provenance or perhaps because it connects us to nature, but tadelakt is is one of our favorite material so far. A plaster that has a special application and finish, Tadelakt was originally invented and used by the Berbers in Morocco. It was used for walls, sinks, showers and drinking vessels. It feels both sophisticated and rudimentary at the same time.

At this place, there was a small hallway leading to the kitchen on the builder's plan. We moved the entrance to the living room and it gave us a chance to equip the bathroom with a shower.
We design interiors of homes and apartments worldwide. If you need well-thought and aesthetical interior, submit a request on the website.

Комплексный ремонт ванной комнаты в серых тонах
На фото: маленькая главная, серо-белая ванная комната со стиральной машиной в современном стиле с плоскими фасадами, белыми фасадами, полновстраиваемой ванной, душем над ванной, инсталляцией, серой плиткой, керамической плиткой, серыми стенами, полом из керамической плитки, накладной раковиной, столешницей из искусственного камня, серым полом, открытым душем, белой столешницей, тумбой под одну раковину и подвесной тумбой для на участке и в саду
На фото: маленькая главная, серо-белая ванная комната со стиральной машиной в современном стиле с плоскими фасадами, белыми фасадами, полновстраиваемой ванной, душем над ванной, инсталляцией, серой плиткой, керамической плиткой, серыми стенами, полом из керамической плитки, накладной раковиной, столешницей из искусственного камня, серым полом, открытым душем, белой столешницей, тумбой под одну раковину и подвесной тумбой для на участке и в саду

the main bathroom was to be a timeless, elegant sanctuary, to create a sense of peace within a busy home. We chose a neutrality and understated colour palette which evokes a feeling a calm, and allows the brushed brass fittings and free standing bath to become the focus.

A view of his and her vanities. We separated the sinks with a his and her glass inset cabinet doors. We paneled the walls to frame the beveled glass mirrors.
Серо-белый санузел – фото дизайна интерьера
2

