Серо-белый санузел с столешницей из кварцита – фото дизайна интерьера
Сортировать:
Бюджет
Сортировать:Популярное за сегодня
1 - 20 из 327 фото
1 из 3

This stunning master bath remodel is a place of peace and solitude from the soft muted hues of white, gray and blue to the luxurious deep soaking tub and shower area with a combination of multiple shower heads and body jets. The frameless glass shower enclosure furthers the open feel of the room, and showcases the shower’s glittering mosaic marble and polished nickel fixtures.

We removed the long wall of mirrors and moved the tub into the empty space at the left end of the vanity. We replaced the carpet with a beautiful and durable Luxury Vinyl Plank. We simply refaced the double vanity with a shaker style.

Introducing the Courtyard Collection at Sonoma, located near Ballantyne in Charlotte. These 51 single-family homes are situated with a unique twist, and are ideal for people looking for the lifestyle of a townhouse or condo, without shared walls. Lawn maintenance is included! All homes include kitchens with granite counters and stainless steel appliances, plus attached 2-car garages. Our 3 model homes are open daily! Schools are Elon Park Elementary, Community House Middle, Ardrey Kell High. The Hanna is a 2-story home which has everything you need on the first floor, including a Kitchen with an island and separate pantry, open Family/Dining room with an optional Fireplace, and the laundry room tucked away. Upstairs is a spacious Owner's Suite with large walk-in closet, double sinks, garden tub and separate large shower. You may change this to include a large tiled walk-in shower with bench seat and separate linen closet. There are also 3 secondary bedrooms with a full bath with double sinks.

Master bathroom in this Georgian Oxfordshire family house.
The design mixes a modern aesthetic with a classic touch thanks to the ceramic marble-effect tiles, chalky green walls and carefully curated art.
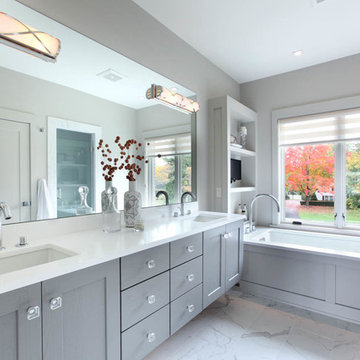
2014 Fall Parade East Grand Rapids I J Visser Design I Joel Peterson Homes I Rock Kauffman Design I Photography by M-Buck Studios
Источник вдохновения для домашнего уюта: главная, серо-белая ванная комната среднего размера в стиле неоклассика (современная классика) с врезной раковиной, фасадами в стиле шейкер, серыми фасадами, столешницей из кварцита, керамогранитной плиткой, серыми стенами, полом из керамогранита и полновстраиваемой ванной
Источник вдохновения для домашнего уюта: главная, серо-белая ванная комната среднего размера в стиле неоклассика (современная классика) с врезной раковиной, фасадами в стиле шейкер, серыми фасадами, столешницей из кварцита, керамогранитной плиткой, серыми стенами, полом из керамогранита и полновстраиваемой ванной
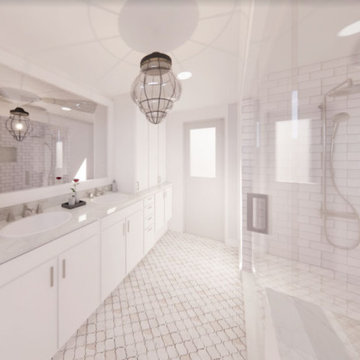
Small master bathroom planning was virtually transformed to a contemporary open design with a white color scheme. This included a double bathroom vanity with quartz countertop, undermount sinks, storage towers to maximize the space for storage needs, large wall mirror, towel warmer, separate toilet space, large walk-in shower with a build in bench, large shampoo niche and a frameless glass door panel. Subway tile for the shower walls, small and large Moroccan tile for the shower floor and main floor were proposed. Lighting throughout and a large pendant light was added as a focal point. Designed by Fiallo Design.
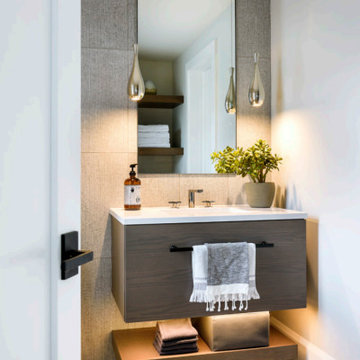
Пример оригинального дизайна: маленькая серо-белая ванная комната в современном стиле с плоскими фасадами, коричневыми фасадами, душем в нише, раздельным унитазом, серой плиткой, керамогранитной плиткой, белыми стенами, полом из керамогранита, душевой кабиной, монолитной раковиной, столешницей из кварцита, серым полом, душем с распашными дверями, белой столешницей, акцентной стеной, тумбой под одну раковину и подвесной тумбой для на участке и в саду
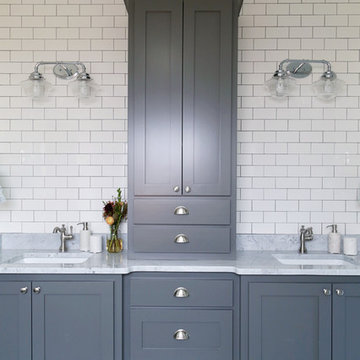
Источник вдохновения для домашнего уюта: большая главная, серо-белая ванная комната в стиле кантри с фасадами в стиле шейкер, серыми фасадами, белой плиткой, плиткой кабанчик, белыми стенами, полом из керамогранита, врезной раковиной и столешницей из кварцита
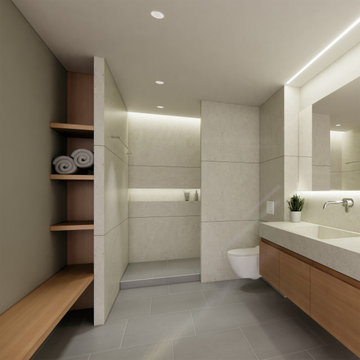
Bad Design aus weißem Quarzit (Marmor Dream White), grauen Mosa-Fliesen und Einbaumöbel aus gedämpfter Erle. Beleuchtete LED- Deckenvouten und Wandnischen.
Sanfte Caparol Wandfarbe.
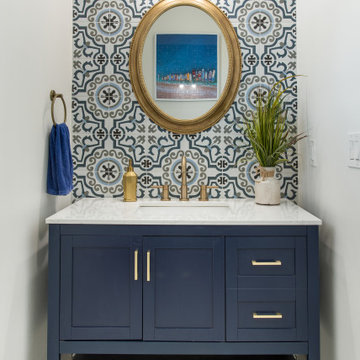
Источник вдохновения для домашнего уюта: серо-белая ванная комната среднего размера с фасадами в стиле шейкер, синими фасадами, разноцветной плиткой, керамогранитной плиткой, полом из керамогранита, врезной раковиной, столешницей из кварцита, серым полом, белой столешницей, фартуком, тумбой под одну раковину и напольной тумбой

We removed the long wall of mirrors and moved the tub into the empty space at the left end of the vanity. We replaced the carpet with a beautiful and durable Luxury Vinyl Plank. We simply refaced the double vanity with a shaker style.
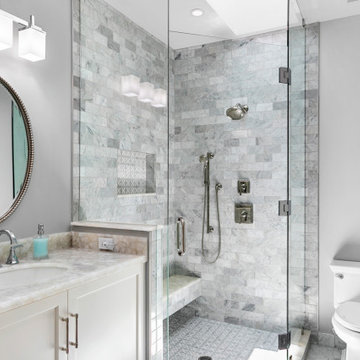
Guest Bathroom - Beautiful Studs-Out-Remodel in Palm Beach Gardens, FL. We gutted this house "to the studs," taking it down to its original floor plan. Drywall, insulation, flooring, tile, cabinetry, doors and windows, trim and base, plumbing, the roof, landscape, and ceiling fixtures were stripped away, leaving nothing but beams and unfinished flooring. Essentially, we demolished the home's interior to rebuild it from scratch.

Marble Bathroom in Worthing, West Sussex
A family bathroom and en-suite provide a luxurious relaxing space for local High Salvington, Worthing clients.
The Brief
This bathroom project in High Salvington, Worthing required a luxurious bathroom theme that could be utilised across a larger family bathroom and a smaller en-suite.
The client for this project sought a really on trend design, with multiple personal elements to be incorporated. In addition, lighting improvements were sought to maintain a light theme across both rooms.
Design Elements
Across the two bathrooms designer Aron was tasked with keeping both space light, but also including luxurious elements. In both spaces white marble tiles have been utilised to help balance natural light, whilst adding a premium feel.
In the family bathroom a feature wall with herringbone laid tiles adds another premium element to the space.
To include the required storage in the family bathroom, a wall hung unit from British supplier Saneux has been incorporated. This has been chosen in the natural English Oak finish and uses a handleless system for operation of drawers.
A podium sink sits on top of the furniture unit with a complimenting white also used.
Special Inclusions
This client sought a number of special inclusions to tailor the design to their own style.
Matt black brassware from supplier Saneux has been used throughout, which teams nicely with the marble tiles and the designer shower screen chosen by this client. Around the bath niche alcoves have been incorporated to provide a place to store essentials and decorations, these have been enhanced with discrete downlighting.
Throughout the room lighting enhancements have been made, with wall mounted lights either side of the HiB Xenon mirrored unit, downlights in the ceiling and lighting in niche alcoves.
Our expert fitting team have even undertaken the intricate task of tilling this l-shaped bath panel.
Project Highlight
In addition to the family bathroom, this project involved renovating an existing en-suite.
White marble tiles have again been used, working well with the Pewter Grey bathroom unit from British supplier Saneux’s Air range. A Crosswater shower enclosure is used in this room, with niche alcoves again incorporated.
A key part of the design in this room was to create a theme with enough natural light and balanced features.
The End Result
These two bathrooms use a similar theme, providing two wonderful and relaxing spaces to this High Salvington property. The design conjured by Aron keeps both spaces feeling light and opulent, with the theme enhanced by a number of special inclusions for this client.
If you have a similar home project, consult our expert designers to see how we can design your dream space.
To arrange an appointment visit a showroom or book an appointment now.

Идея дизайна: главная, серо-белая ванная комната среднего размера в современном стиле с фасадами в стиле шейкер, черными фасадами, отдельно стоящей ванной, душевой комнатой, унитазом-моноблоком, серой плиткой, плиткой из листового камня, серыми стенами, бетонным полом, настольной раковиной, столешницей из кварцита, серым полом, душем с распашными дверями, белой столешницей, акцентной стеной, тумбой под две раковины, напольной тумбой и многоуровневым потолком
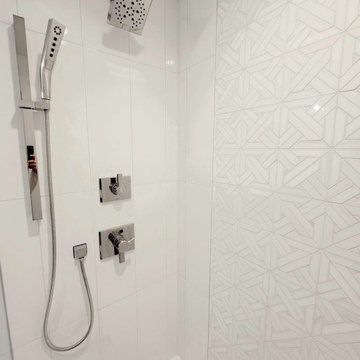
Project completed by Reka Jemmott, Jemm Interiors desgn firm, which serves Sandy Springs, Alpharetta, Johns Creek, Buckhead, Cumming, Roswell, Brookhaven and Atlanta areas.

A lovely bathroom, with brushed gold finishes, a sumptuous shower and enormous bath and a shower toilet. The tiles are not marble but a very large practical marble effect porcelain which is perfect for easy maintenance.
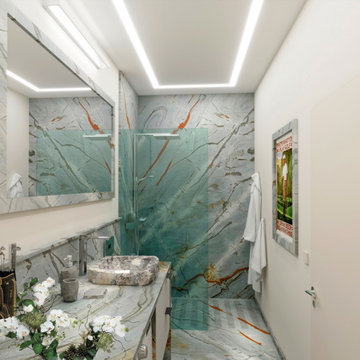
Стильный дизайн: серо-белая ванная комната среднего размера со стиральной машиной в современном стиле с плоскими фасадами, белыми фасадами, открытым душем, инсталляцией, серой плиткой, плиткой из листового камня, белыми стенами, мраморным полом, душевой кабиной, накладной раковиной, столешницей из кварцита, серым полом, открытым душем, разноцветной столешницей, тумбой под одну раковину и напольной тумбой - последний тренд
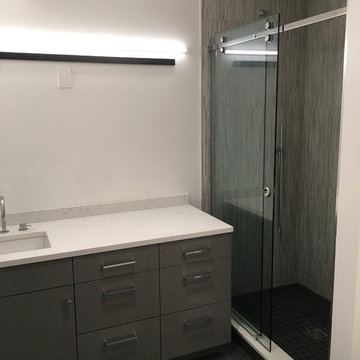
Пример оригинального дизайна: серо-белая ванная комната среднего размера в стиле модернизм с плоскими фасадами, серыми фасадами, душем в нише, серой плиткой, керамической плиткой, белыми стенами, полом из сланца, душевой кабиной, врезной раковиной, столешницей из кварцита, серым полом, душем с раздвижными дверями, белой столешницей, тумбой под одну раковину и подвесной тумбой
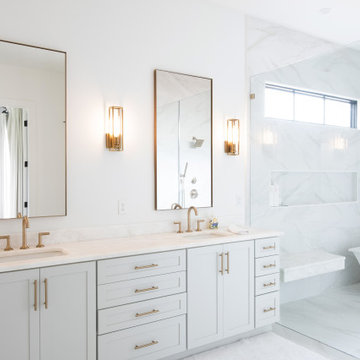
На фото: большая главная, серо-белая ванная комната в стиле неоклассика (современная классика) с фасадами в стиле шейкер, отдельно стоящей ванной, душевой комнатой, белой плиткой, черными стенами, врезной раковиной, столешницей из кварцита, белым полом, душем с распашными дверями, белой столешницей, встроенной тумбой, серыми фасадами, плиткой из листового камня, полом из керамогранита, сиденьем для душа и тумбой под две раковины
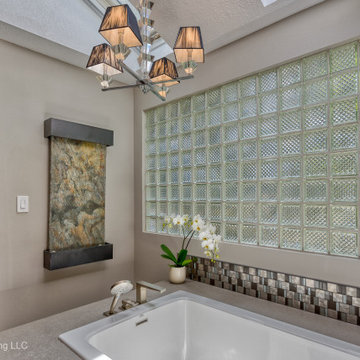
We removed the long wall of mirrors and moved the tub into the empty space at the left end of the vanity. We replaced the carpet with a beautiful and durable Luxury Vinyl Plank. We simply refaced the double vanity with a shaker style.
Серо-белый санузел с столешницей из кварцита – фото дизайна интерьера
1

