Серо-белый санузел в стиле кантри – фото дизайна интерьера
Сортировать:
Бюджет
Сортировать:Популярное за сегодня
1 - 20 из 119 фото
1 из 3

Featuring Dura Supreme Cabinetry
Пример оригинального дизайна: серо-белая ванная комната в стиле кантри с фасадами в стиле шейкер, белыми фасадами, отдельно стоящей ванной и серой плиткой
Пример оригинального дизайна: серо-белая ванная комната в стиле кантри с фасадами в стиле шейкер, белыми фасадами, отдельно стоящей ванной и серой плиткой

На фото: большая главная, серо-белая ванная комната в стиле кантри с фасадами с утопленной филенкой, белыми фасадами, отдельно стоящей ванной, душем без бортиков, унитазом-моноблоком, серыми стенами, полом из керамической плитки, врезной раковиной, столешницей из гранита, разноцветным полом, открытым душем, разноцветной столешницей, тумбой под две раковины и встроенной тумбой с

Свежая идея для дизайна: большая главная, серо-белая ванная комната в стиле кантри с фасадами в стиле шейкер, зелеными фасадами, ванной на ножках, душевой комнатой, белой плиткой, плиткой кабанчик, серыми стенами, полом из сланца, врезной раковиной, мраморной столешницей, серым полом, душем с распашными дверями, серой столешницей, тумбой под две раковины, встроенной тумбой, панелями на стенах и многоуровневым потолком - отличное фото интерьера
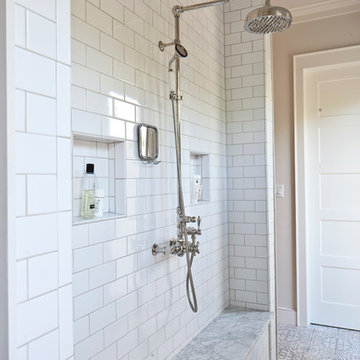
David Basarich
Свежая идея для дизайна: серо-белая ванная комната в стиле кантри с белой плиткой и плиткой кабанчик - отличное фото интерьера
Свежая идея для дизайна: серо-белая ванная комната в стиле кантри с белой плиткой и плиткой кабанчик - отличное фото интерьера

This 1927 Spanish Colonial home was in dire need of an upgraded Master bathroom. We completely gutted the bathroom and re-framed the floor because the house had settled over time. The client selected hand crafted 3x6 white tile and we installed them over a full mortar bed in a Subway pattern. We reused the original pedestal sink and tub, but had the tub re-glazed. The shower rod is also original, but we had it dipped in Polish Chrome. We added two wall sconces and a store bought medicine cabinet.
Photos by Jessica Abler, Los Angeles, CA

This countryside farmhouse was remodeled and added on to by removing an interior wall separating the kitchen from the dining/living room, putting an addition at the porch to extend the kitchen by 10', installing an IKEA kitchen cabinets and custom built island using IKEA boxes, custom IKEA fronts, panels, trim, copper and wood trim exhaust wood, wolf appliances, apron front sink, and quartz countertop. The bathroom was redesigned with relocation of the walk-in shower, and installing a pottery barn vanity. the main space of the house was completed with luxury vinyl plank flooring throughout. A beautiful transformation with gorgeous views of the Willamette Valley.
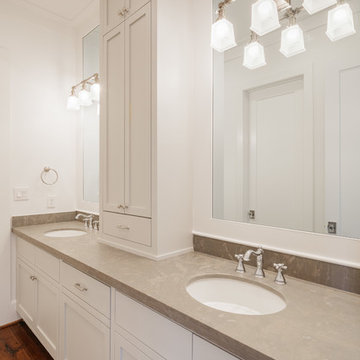
Стильный дизайн: огромная серо-белая ванная комната в стиле кантри с плоскими фасадами, серыми фасадами, отдельно стоящей ванной, темным паркетным полом, врезной раковиной, мраморной столешницей, коричневым полом, серой столешницей, тумбой под две раковины и встроенной тумбой - последний тренд

The master bath is a true oasis, with white marble on the floor, countertop and backsplash, in period-appropriate subway and basket-weave patterns. Wall and floor-mounted chrome fixtures at the sink, tub and shower provide vintage charm and contemporary function. Chrome accents are also found in the light fixtures, cabinet hardware and accessories. The heated towel bars and make-up area with lit mirror provide added luxury. Access to the master closet is through the wood 5-panel pocket door.
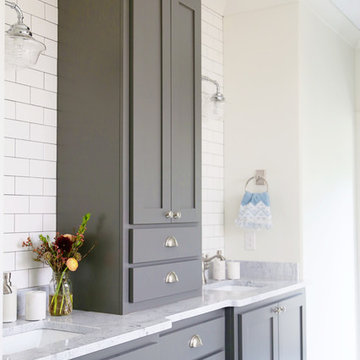
Стильный дизайн: большая главная, серо-белая ванная комната в стиле кантри с фасадами в стиле шейкер, серыми фасадами, белой плиткой, плиткой кабанчик, белыми стенами, полом из керамогранита, врезной раковиной и столешницей из кварцита - последний тренд
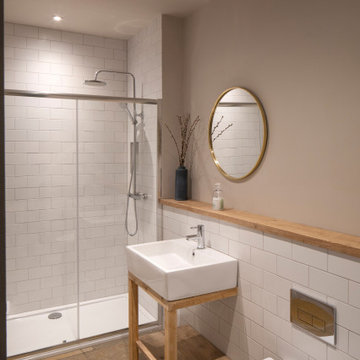
На фото: маленькая главная, серо-белая ванная комната в стиле кантри с белой плиткой, керамической плиткой, столешницей из дерева, коричневой столешницей, тумбой под одну раковину, встроенной тумбой, открытым душем, инсталляцией, серыми стенами, полом из известняка, консольной раковиной, бежевым полом и душем с раздвижными дверями для на участке и в саду с
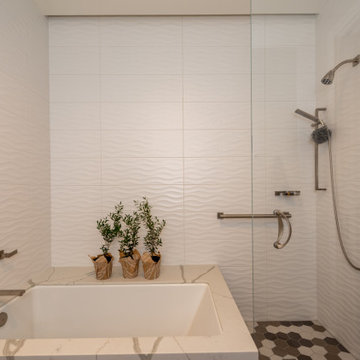
This home in Napa off Silverado was rebuilt after burning down in the 2017 fires. Architect David Rulon, a former associate of Howard Backen, known for this Napa Valley industrial modern farmhouse style. Composed in mostly a neutral palette, the bones of this house are bathed in diffused natural light pouring in through the clerestory windows. Beautiful textures and the layering of pattern with a mix of materials add drama to a neutral backdrop. The homeowners are pleased with their open floor plan and fluid seating areas, which allow them to entertain large gatherings. The result is an engaging space, a personal sanctuary and a true reflection of it's owners' unique aesthetic.
Inspirational features are metal fireplace surround and book cases as well as Beverage Bar shelving done by Wyatt Studio, painted inset style cabinets by Gamma, moroccan CLE tile backsplash and quartzite countertops.
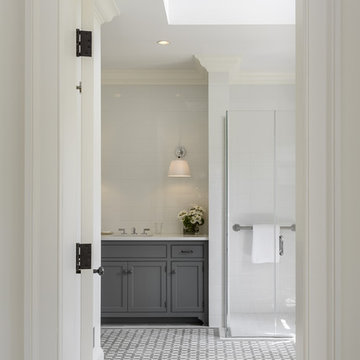
Rob Karosis
Идея дизайна: серо-белая ванная комната в стиле кантри с фасадами с утопленной филенкой, серыми фасадами, душем без бортиков, белой плиткой, полом из мозаичной плитки и разноцветным полом
Идея дизайна: серо-белая ванная комната в стиле кантри с фасадами с утопленной филенкой, серыми фасадами, душем без бортиков, белой плиткой, полом из мозаичной плитки и разноцветным полом
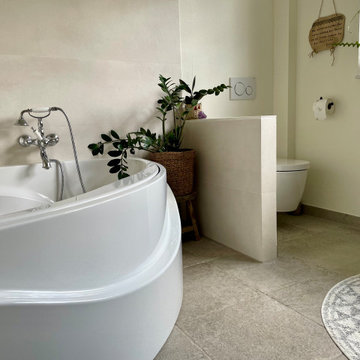
Das Master Badezimmer befindet sich im oberen Stockwerk des Hauses. Der Entwurf des Waschtisches hat uns sehr viel Freude gemacht. Er besteht aus Altholzeiche, ist entsprechend behandelt, damit Wasserflecken dem Holz nichts anhaben können. Zwei Aufsatzwaschebcken von Villeroy & Boch sowie die englischen Armaturen tragen zu seiner Einzigartigkeit bei. Die Ablage sind wie der Waschtisch maß gefertigt.

This home in Napa off Silverado was rebuilt after burning down in the 2017 fires. Architect David Rulon, a former associate of Howard Backen, known for this Napa Valley industrial modern farmhouse style. Composed in mostly a neutral palette, the bones of this house are bathed in diffused natural light pouring in through the clerestory windows. Beautiful textures and the layering of pattern with a mix of materials add drama to a neutral backdrop. The homeowners are pleased with their open floor plan and fluid seating areas, which allow them to entertain large gatherings. The result is an engaging space, a personal sanctuary and a true reflection of it's owners' unique aesthetic.
Inspirational features are metal fireplace surround and book cases as well as Beverage Bar shelving done by Wyatt Studio, painted inset style cabinets by Gamma, moroccan CLE tile backsplash and quartzite countertops.
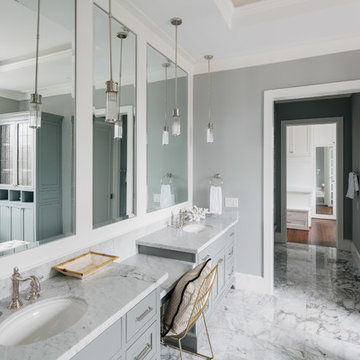
Пример оригинального дизайна: огромная главная, серо-белая ванная комната в стиле кантри с плоскими фасадами, серыми фасадами, отдельно стоящей ванной, мраморным полом, врезной раковиной, мраморной столешницей, серым полом, серой столешницей, тумбой под две раковины и встроенной тумбой

This countryside farmhouse was remodeled and added on to by removing an interior wall separating the kitchen from the dining/living room, putting an addition at the porch to extend the kitchen by 10', installing an IKEA kitchen cabinets and custom built island using IKEA boxes, custom IKEA fronts, panels, trim, copper and wood trim exhaust wood, wolf appliances, apron front sink, and quartz countertop. The bathroom was redesigned with relocation of the walk-in shower, and installing a pottery barn vanity. the main space of the house was completed with luxury vinyl plank flooring throughout. A beautiful transformation with gorgeous views of the Willamette Valley.
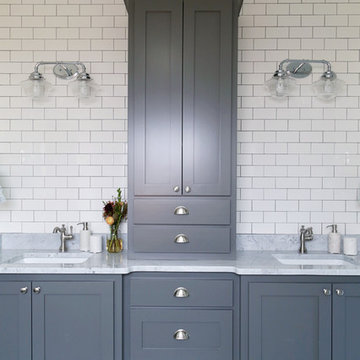
Источник вдохновения для домашнего уюта: большая главная, серо-белая ванная комната в стиле кантри с фасадами в стиле шейкер, серыми фасадами, белой плиткой, плиткой кабанчик, белыми стенами, полом из керамогранита, врезной раковиной и столешницей из кварцита

The master bath is a true oasis, with white marble on the floor, countertop and backsplash, in period-appropriate subway and basket-weave patterns. Wall and floor-mounted chrome fixtures at the sink, tub and shower provide vintage charm and contemporary function. Chrome accents are also found in the light fixtures, cabinet hardware and accessories. The heated towel bars and make-up area with lit mirror provide added luxury. Access to the master closet is through the wood 5-panel pocket door.
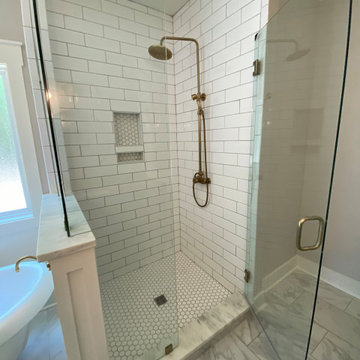
Идея дизайна: большая главная, серо-белая ванная комната в стиле кантри с фасадами в стиле шейкер, зелеными фасадами, ванной на ножках, душевой комнатой, белой плиткой, плиткой кабанчик, серыми стенами, полом из сланца, врезной раковиной, мраморной столешницей, серым полом, душем с распашными дверями, серой столешницей, тумбой под две раковины, встроенной тумбой, панелями на стенах и многоуровневым потолком
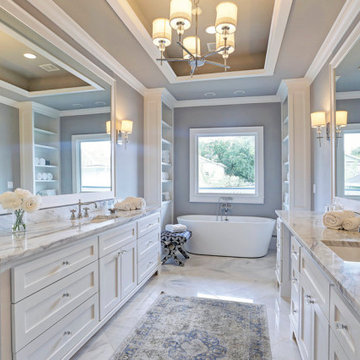
На фото: главная, серо-белая ванная комната среднего размера в стиле кантри с фасадами в стиле шейкер, белыми фасадами, отдельно стоящей ванной, двойным душем, серыми стенами, мраморным полом, врезной раковиной, мраморной столешницей, разноцветным полом, душем с распашными дверями, разноцветной столешницей, тумбой под две раковины, встроенной тумбой и кессонным потолком с
Серо-белый санузел в стиле кантри – фото дизайна интерьера
1

