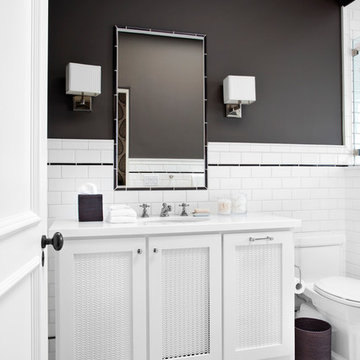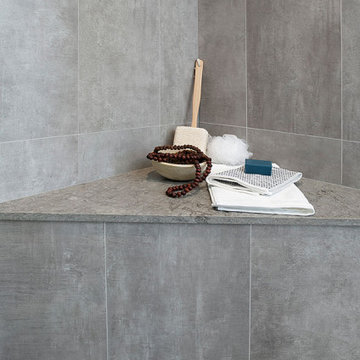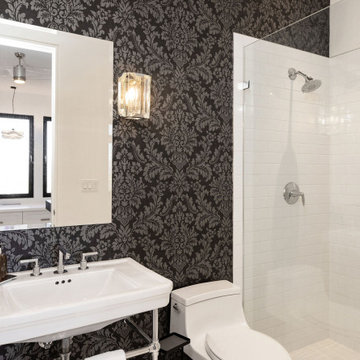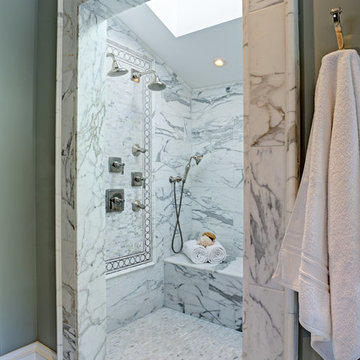Серо-белый санузел с унитазом-моноблоком – фото дизайна интерьера
Сортировать:
Бюджет
Сортировать:Популярное за сегодня
1 - 20 из 764 фото
1 из 3

Luscious Bathroom in Storrington, West Sussex
A luscious green bathroom design is complemented by matt black accents and unique platform for a feature bath.
The Brief
The aim of this project was to transform a former bedroom into a contemporary family bathroom, complete with a walk-in shower and freestanding bath.
This Storrington client had some strong design ideas, favouring a green theme with contemporary additions to modernise the space.
Storage was also a key design element. To help minimise clutter and create space for decorative items an inventive solution was required.
Design Elements
The design utilises some key desirables from the client as well as some clever suggestions from our bathroom designer Martin.
The green theme has been deployed spectacularly, with metro tiles utilised as a strong accent within the shower area and multiple storage niches. All other walls make use of neutral matt white tiles at half height, with William Morris wallpaper used as a leafy and natural addition to the space.
A freestanding bath has been placed central to the window as a focal point. The bathing area is raised to create separation within the room, and three pendant lights fitted above help to create a relaxing ambience for bathing.
Special Inclusions
Storage was an important part of the design.
A wall hung storage unit has been chosen in a Fjord Green Gloss finish, which works well with green tiling and the wallpaper choice. Elsewhere plenty of storage niches feature within the room. These add storage for everyday essentials, decorative items, and conceal items the client may not want on display.
A sizeable walk-in shower was also required as part of the renovation, with designer Martin opting for a Crosswater enclosure in a matt black finish. The matt black finish teams well with other accents in the room like the Vado brassware and Eastbrook towel rail.
Project Highlight
The platformed bathing area is a great highlight of this family bathroom space.
It delivers upon the freestanding bath requirement of the brief, with soothing lighting additions that elevate the design. Wood-effect porcelain floor tiling adds an additional natural element to this renovation.
The End Result
The end result is a complete transformation from the former bedroom that utilised this space.
The client and our designer Martin have combined multiple great finishes and design ideas to create a dramatic and contemporary, yet functional, family bathroom space.
Discover how our expert designers can transform your own bathroom with a free design appointment and quotation. Arrange a free appointment in showroom or online.

Floor-to-ceiling tile makes the space feel larger by adding continuity, like in this master bathroom.
This beautiful bathroom features a combination of mosaic tile wall and standard size tile, soaking tub, chrome fixtures and glass shower enclosure.

Свежая идея для дизайна: серо-белая ванная комната среднего размера в стиле модернизм с тумбой под две раковины, напольной тумбой, плоскими фасадами, коричневыми фасадами, душевой комнатой, унитазом-моноблоком, разноцветной плиткой, мраморной плиткой, разноцветными стенами, полом из мозаичной плитки, душевой кабиной, накладной раковиной, столешницей из гранита, разноцветным полом, душем с распашными дверями, белой столешницей, зеркалом с подсветкой и многоуровневым потолком - отличное фото интерьера

Стильный дизайн: большая главная, серо-белая ванная комната в стиле модернизм с фасадами с утопленной филенкой, серыми фасадами, отдельно стоящей ванной, угловым душем, унитазом-моноблоком, серой плиткой, плиткой из известняка, серыми стенами, полом из известняка, настольной раковиной, столешницей из известняка, серым полом, душем с распашными дверями, белой столешницей, тумбой под одну раковину, встроенной тумбой и сводчатым потолком - последний тренд

На фото: серо-белая ванная комната в стиле неоклассика (современная классика) с белой плиткой, плиткой кабанчик, врезной раковиной, фасадами в стиле шейкер, белыми фасадами, унитазом-моноблоком, черными стенами и полом из мозаичной плитки с

На фото: большая главная, серо-белая ванная комната в стиле кантри с фасадами с утопленной филенкой, белыми фасадами, отдельно стоящей ванной, душем без бортиков, унитазом-моноблоком, серыми стенами, полом из керамической плитки, врезной раковиной, столешницей из гранита, разноцветным полом, открытым душем, разноцветной столешницей, тумбой под две раковины и встроенной тумбой с

Пример оригинального дизайна: большая главная, серо-белая ванная комната в современном стиле с фасадами в стиле шейкер, бирюзовыми фасадами, ванной в нише, душем над ванной, унитазом-моноблоком, белой плиткой, зеркальной плиткой, белыми стенами, мраморным полом, врезной раковиной, столешницей из искусственного кварца, белым полом, открытым душем, белой столешницей, акцентной стеной, тумбой под две раковины, встроенной тумбой, кессонным потолком и панелями на части стены

На фото: главная, серо-белая ванная комната среднего размера в стиле модернизм с светлыми деревянными фасадами, душевой комнатой, унитазом-моноблоком, разноцветной плиткой, керамогранитной плиткой, белыми стенами, полом из керамогранита, подвесной раковиной, стеклянной столешницей, разноцветным полом, белой столешницей, нишей, тумбой под одну раковину и подвесной тумбой

Источник вдохновения для домашнего уюта: большая главная, серо-белая ванная комната в морском стиле с фасадами в стиле шейкер, белыми фасадами, ванной в нише, душевой комнатой, унитазом-моноблоком, серой плиткой, плиткой под дерево, белыми стенами, полом из винила, монолитной раковиной, столешницей из гранита, серым полом, душем с распашными дверями, серой столешницей, тумбой под одну раковину, встроенной тумбой, сводчатым потолком и деревянными стенами

Стильный дизайн: маленькая главная, серо-белая ванная комната в классическом стиле с плоскими фасадами, светлыми деревянными фасадами, душевой комнатой, унитазом-моноблоком, синими стенами, полом из керамической плитки, настольной раковиной, белым полом, душем с распашными дверями, отдельно стоящей ванной, серой плиткой, керамической плиткой, столешницей из гранита, серой столешницей, зеркалом с подсветкой, тумбой под две раковины, напольной тумбой, потолком с обоями и обоями на стенах для на участке и в саду - последний тренд

На фото: главная, серо-белая ванная комната среднего размера в современном стиле с настольной раковиной, плоскими фасадами, черными фасадами, душем в нише, угловой ванной, унитазом-моноблоком, серой плиткой, каменной плиткой, белыми стенами, бетонным полом, столешницей из гранита, серым полом и душем с распашными дверями

Salle de bain numéro 2 : Après - 2ème vue !
Sol en carrelage gris/noir
Douche à l'italienne
На фото: маленькая серо-белая ванная комната в стиле модернизм с плоскими фасадами, бежевыми фасадами, душем без бортиков, унитазом-моноблоком, серой плиткой, керамической плиткой, белыми стенами, полом из керамической плитки, душевой кабиной, консольной раковиной, столешницей из дерева, серым полом, зеленой столешницей, окном, тумбой под две раковины и подвесной тумбой для на участке и в саду
На фото: маленькая серо-белая ванная комната в стиле модернизм с плоскими фасадами, бежевыми фасадами, душем без бортиков, унитазом-моноблоком, серой плиткой, керамической плиткой, белыми стенами, полом из керамической плитки, душевой кабиной, консольной раковиной, столешницей из дерева, серым полом, зеленой столешницей, окном, тумбой под две раковины и подвесной тумбой для на участке и в саду

A stunning shower pan was made with natural marble stone in a chevron pattern.
Стильный дизайн: большая главная, серо-белая ванная комната в стиле неоклассика (современная классика) с фасадами с утопленной филенкой, серыми фасадами, отдельно стоящей ванной, душем в нише, унитазом-моноблоком, бежевой плиткой, мраморной плиткой, белыми стенами, полом из керамогранита, врезной раковиной, столешницей из искусственного кварца, серым полом, душем с распашными дверями, разноцветной столешницей, тумбой под две раковины и встроенной тумбой - последний тренд
Стильный дизайн: большая главная, серо-белая ванная комната в стиле неоклассика (современная классика) с фасадами с утопленной филенкой, серыми фасадами, отдельно стоящей ванной, душем в нише, унитазом-моноблоком, бежевой плиткой, мраморной плиткой, белыми стенами, полом из керамогранита, врезной раковиной, столешницей из искусственного кварца, серым полом, душем с распашными дверями, разноцветной столешницей, тумбой под две раковины и встроенной тумбой - последний тренд

Свежая идея для дизайна: большая главная, серо-белая ванная комната в стиле модернизм с фасадами в стиле шейкер, серыми фасадами, напольной тумбой, тумбой под две раковины, столешницей из гранита, белой столешницей, отдельно стоящей ванной, душевой комнатой, серой плиткой, удлиненной плиткой, врезной раковиной, душем с распашными дверями, унитазом-моноблоком, белыми стенами, полом из керамической плитки, серым полом, сиденьем для душа и сводчатым потолком - отличное фото интерьера

French country-style bathroom with dark wallpaper.
Contact ULFBUILT today to know what they can create for your home.
На фото: серо-белая ванная комната среднего размера в современном стиле с душем в нише, унитазом-моноблоком, белой плиткой, душевой кабиной, монолитной раковиной, белой столешницей, керамической плиткой, полом из керамической плитки, белым полом, тумбой под одну раковину, встроенной тумбой, обоями на стенах и белыми стенами с
На фото: серо-белая ванная комната среднего размера в современном стиле с душем в нише, унитазом-моноблоком, белой плиткой, душевой кабиной, монолитной раковиной, белой столешницей, керамической плиткой, полом из керамической плитки, белым полом, тумбой под одну раковину, встроенной тумбой, обоями на стенах и белыми стенами с

На фото: главная, серо-белая ванная комната среднего размера в классическом стиле с душем в нише, белой плиткой, зелеными стенами, фасадами с выступающей филенкой, белыми фасадами, унитазом-моноблоком, мраморным полом, накладной раковиной и сиденьем для душа

Our Princeton architects designed this spacious shower and made room for a freestanding soaking tub as well in a space which previously featured a built-in jacuzzi bath. The floor and walls of the shower feature La Marca Polished Statuario Nuovo, a porcelain tile with the look and feel of marble. The new vanity is by Greenfield Cabinetry in Benjamin Moore Polaris Blue.

This uniquely elegant bathroom emanates a captivating vibe, offering a comfortable and visually pleasing atmosphere. The painted walls adorned with floral motifs add a touch of charm and personality, making the space distinctive and inviting.

Download our free ebook, Creating the Ideal Kitchen. DOWNLOAD NOW
A tired primary bathroom, with varying ceiling heights and a beige-on-beige color scheme, was screaming for love. Squaring the room and adding natural materials erased the memory of the lack luster space and converted it to a bright and welcoming spa oasis. The home was a new build in 2005 and it looked like all the builder’s material choices remained. The client was clear on their design direction but were challenged by the differing ceiling heights and were looking to hire a design-build firm that could resolve that issue.
This local Glen Ellyn couple found us on Instagram (@kitchenstudioge, follow us ?). They loved our designs and felt like we fit their style. They requested a full primary bath renovation to include a large shower, soaking tub, double vanity with storage options, and heated floors. The wife also really wanted a separate make-up vanity. The biggest challenge presented to us was to architecturally marry the various ceiling heights and deliver a streamlined design.
The existing layout worked well for the couple, so we kept everything in place, except we enlarged the shower and replaced the built-in tub with a lovely free-standing model. We also added a sitting make-up vanity. We were able to eliminate the awkward ceiling lines by extending all the walls to the highest level. Then, to accommodate the sprinklers and HVAC, lowered the ceiling height over the entrance and shower area which then opens to the 2-story vanity and tub area. Very dramatic!
This high-end home deserved high-end fixtures. The homeowners also quickly realized they loved the look of natural marble and wanted to use as much of it as possible in their new bath. They chose a marble slab from the stone yard for the countertops and back splash, and we found complimentary marble tile for the shower. The homeowners also liked the idea of mixing metals in their new posh bathroom and loved the look of black, gold, and chrome.
Although our clients were very clear on their style, they were having a difficult time pulling it all together and envisioning the final product. As interior designers it is our job to translate and elevate our clients’ ideas into a deliverable design. We presented the homeowners with mood boards and 3D renderings of our modern, clean, white marble design. Since the color scheme was relatively neutral, at the homeowner’s request, we decided to add of interest with the patterns and shapes in the room.
We were first inspired by the shower floor tile with its circular/linear motif. We designed the cabinetry, floor and wall tiles, mirrors, cabinet pulls, and wainscoting to have a square or rectangular shape, and then to create interest we added perfectly placed circles to contrast with the rectangular shapes. The globe shaped chandelier against the square wall trim is a delightful yet subtle juxtaposition.
The clients were overjoyed with our interpretation of their vision and impressed with the level of detail we brought to the project. It’s one thing to know how you want a space to look, but it takes a special set of skills to create the design and see it thorough to implementation. Could hiring The Kitchen Studio be the first step to making your home dreams come to life?

Пример оригинального дизайна: серо-белый совмещенный санузел среднего размера в стиле кантри с открытыми фасадами, фасадами цвета дерева среднего тона, отдельно стоящей ванной, душевой комнатой, унитазом-моноблоком, белой плиткой, керамической плиткой, белыми стенами, полом из керамической плитки, душевой кабиной, врезной раковиной, столешницей из гранита, белым полом, душем с распашными дверями, белой столешницей, тумбой под одну раковину, напольной тумбой и сводчатым потолком
Серо-белый санузел с унитазом-моноблоком – фото дизайна интерьера
1

