Серо-белый санузел с унитазом-моноблоком – фото дизайна интерьера
Сортировать:
Бюджет
Сортировать:Популярное за сегодня
141 - 160 из 769 фото
1 из 3
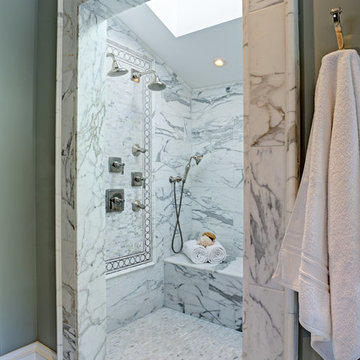
На фото: главная, серо-белая ванная комната среднего размера в классическом стиле с душем в нише, белой плиткой, зелеными стенами, фасадами с выступающей филенкой, белыми фасадами, унитазом-моноблоком, мраморным полом, накладной раковиной и сиденьем для душа
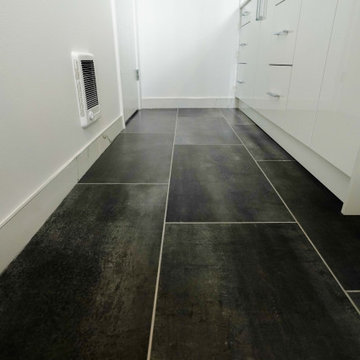
With stainless steel fixtures, this magnificent marbled bathroom provides a place of calm and relaxation. For a free-standing vanity with a double sink, the white quartzite countertop gives a sleek and clean design. The dark-colored vinyl flooring stands out against the white overall look.
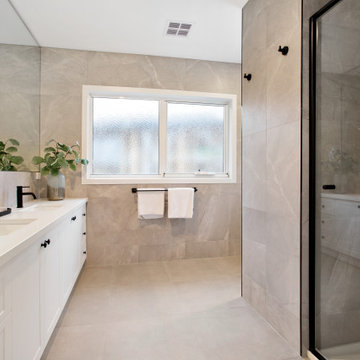
The ensuite to match the beautifully styled second master bedroom. The grey floor to ceiling tiles, enclosed shower, hidden toilet, expansive vanity with ample storage including the linen cupboard. Black tapware and hardware and natural like are just a few of the stunning features in this ensuite. They must be seen!

New Craftsman style home, approx 3200sf on 60' wide lot. Views from the street, highlighting front porch, large overhangs, Craftsman detailing. Photos by Robert McKendrick Photography.
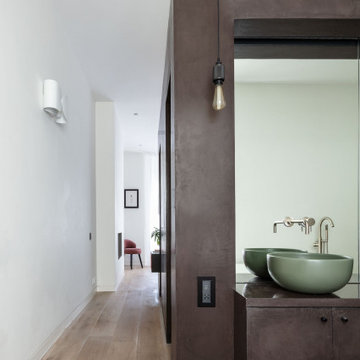
The very large master bedroom and en-suite is created by combining two former large rooms.
The new space available offers the opportunity to create an original layout where a cube pod separate bedroom and bathroom areas in an open plan layout. The pod, treated with luxurious morrocan Tadelakt plaster houses the walk-in wardrobe as well as the shower and the toilet.
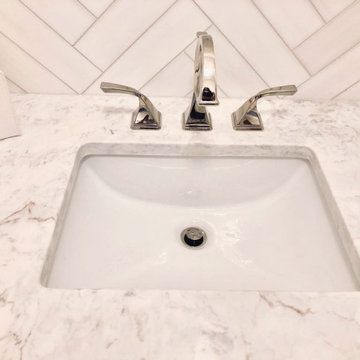
Свежая идея для дизайна: главная, серо-белая ванная комната среднего размера: освещение в классическом стиле с фасадами в стиле шейкер, белыми фасадами, душем в нише, унитазом-моноблоком, белой плиткой, мраморной плиткой, белыми стенами, мраморным полом, врезной раковиной, мраморной столешницей, белым полом, душем с распашными дверями, белой столешницей, тумбой под одну раковину, напольной тумбой и потолком с обоями - отличное фото интерьера
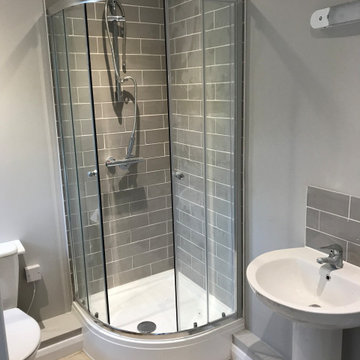
Стильный дизайн: маленькая главная, серо-белая ванная комната в стиле модернизм с угловым душем, унитазом-моноблоком, серой плиткой, керамической плиткой, серыми стенами, раковиной с пьедесталом, душем с раздвижными дверями и тумбой под одну раковину для на участке и в саду - последний тренд
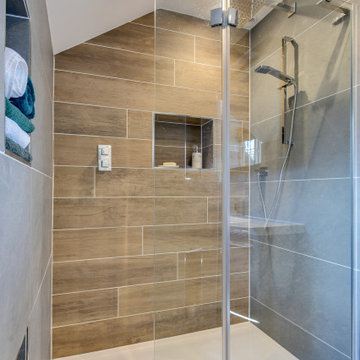
Grey Bathroom in Storrington, West Sussex
Contemporary grey furniture and tiling combine with natural wood accents for this sizeable en-suite in Storrington.
The Brief
This Storrington client had a plan to remove a dividing wall between a family bathroom and an existing en-suite to make a sizeable and luxurious new en-suite.
The design idea for the resulting en-suite space was to include a walk-in shower and separate bathing area, with a layout to make the most of natural light. A modern grey theme was preferred with a softening accent colour.
Design Elements
Removing the dividing wall created a long space with plenty of layout options.
After contemplating multiple designs, it was decided the bathing and showering areas should be at opposite ends of the room to create separation within the space.
To create the modern, high-impact theme required, large format grey tiles have been utilised in harmony with a wood-effect accent tile, which feature at opposite ends of the en-suite.
The furniture has been chosen to compliment the modern theme, with a curved Pelipal Cassca unit opted for in a Steel Grey Metallic finish. A matching three-door mirrored unit has provides extra storage for this client, plus it is also equipped with useful LED downlighting.
Special Inclusions
Plenty of additional storage has been made available through the use of built-in niches. These are useful for showering and bathing essentials, as well as a nice place to store decorative items. These niches have been equipped with small downlights to create an alluring ambience.
A spacious walk-in shower has been opted for, which is equipped with a chrome enclosure from British supplier Crosswater. The enclosure combines well with chrome brassware has been used elsewhere in the room from suppliers Saneux and Vado.
Project Highlight
The bathing area of this en-suite is a soothing focal point of this renovation.
It has been placed centrally to the feature wall, in which a built-in niche has been included with discrete downlights. Green accents, natural decorative items, and chrome brassware combines really well at this end of the room.
The End Result
The end result is a completely transformed en-suite bathroom, unrecognisable from the two separate rooms that existed here before. A modern theme is consistent throughout the design, which makes use of natural highlights and inventive storage areas.
Discover how our expert designers can transform your own bathroom with a free design appointment and quotation. Arrange a free appointment in showroom or online.
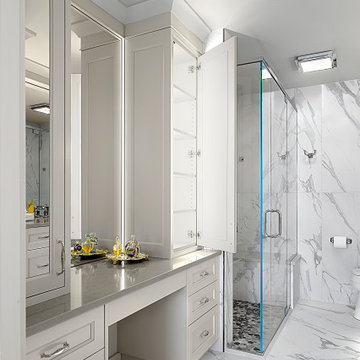
Light gray bathroom with full height cabinetry has interior LED lighting. Large format marble design porcelain tiles add to the elegant feel of this master bathroom.
Photography - Norman Sizemore
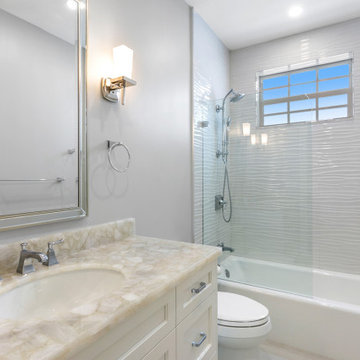
Guest Bathroom - Beautiful Studs-Out-Remodel in Palm Beach Gardens, FL. We gutted this house "to the studs," taking it down to its original floor plan. Drywall, insulation, flooring, tile, cabinetry, doors and windows, trim and base, plumbing, the roof, landscape, and ceiling fixtures were stripped away, leaving nothing but beams and unfinished flooring. Essentially, we demolished the home's interior to rebuild it from scratch.
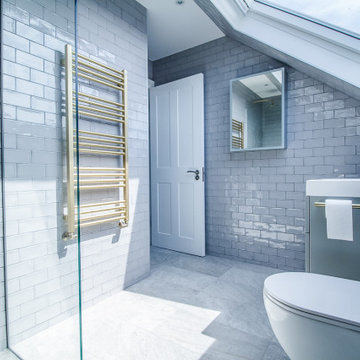
Piggyback loft extension in Kingston upon Thames. Bedrooms with ensuite under sloping ceilings.
На фото: главная, серо-белая ванная комната среднего размера в современном стиле с плоскими фасадами, серыми фасадами, душевой комнатой, унитазом-моноблоком, серой плиткой, плиткой кабанчик, серыми стенами, мраморным полом, консольной раковиной, серым полом, открытым душем, белой столешницей, тумбой под одну раковину, напольной тумбой и сводчатым потолком
На фото: главная, серо-белая ванная комната среднего размера в современном стиле с плоскими фасадами, серыми фасадами, душевой комнатой, унитазом-моноблоком, серой плиткой, плиткой кабанчик, серыми стенами, мраморным полом, консольной раковиной, серым полом, открытым душем, белой столешницей, тумбой под одну раковину, напольной тумбой и сводчатым потолком
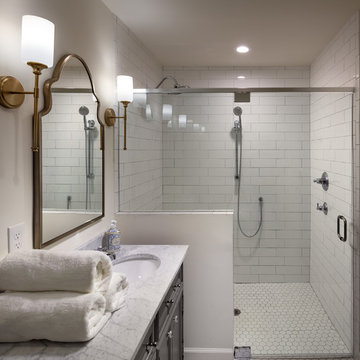
With a large walk in shower and double sink vanity, this master bath is the perfect combination of style and functionality for this Atlanta family.
Photo Credits: Jim Roof Photography
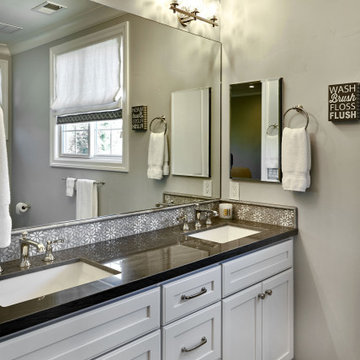
One of three bathrooms in the home, this one features a double vanity with polished counter, daisy accent tiles and charcoal grey floor tiles.
Идея дизайна: серо-белая ванная комната среднего размера в стиле неоклассика (современная классика) с фасадами в стиле шейкер, белыми фасадами, унитазом-моноблоком, серой плиткой, серыми стенами, полом из керамогранита, врезной раковиной, серым полом, нишей, тумбой под две раковины, встроенной тумбой и черной столешницей
Идея дизайна: серо-белая ванная комната среднего размера в стиле неоклассика (современная классика) с фасадами в стиле шейкер, белыми фасадами, унитазом-моноблоком, серой плиткой, серыми стенами, полом из керамогранита, врезной раковиной, серым полом, нишей, тумбой под две раковины, встроенной тумбой и черной столешницей
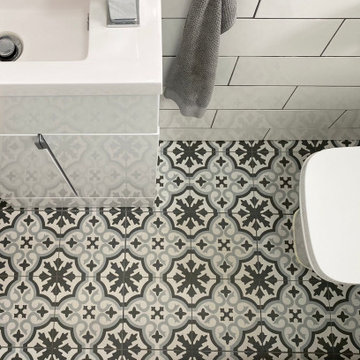
Cost effective bathroom renovation to give this Victorian home a makeover.
На фото: маленькая детская, серо-белая ванная комната в викторианском стиле с плоскими фасадами, белыми фасадами, накладной ванной, душем над ванной, унитазом-моноблоком, белой плиткой, керамической плиткой, белыми стенами, полом из керамической плитки, разноцветным полом, открытым душем, белой столешницей, тумбой под одну раковину и напольной тумбой для на участке и в саду с
На фото: маленькая детская, серо-белая ванная комната в викторианском стиле с плоскими фасадами, белыми фасадами, накладной ванной, душем над ванной, унитазом-моноблоком, белой плиткой, керамической плиткой, белыми стенами, полом из керамической плитки, разноцветным полом, открытым душем, белой столешницей, тумбой под одну раковину и напольной тумбой для на участке и в саду с

Built in marble vanity complete with a drop-in sink and deep blue cabinets.
Идея дизайна: детская, серо-белая ванная комната среднего размера в средиземноморском стиле с фасадами с утопленной филенкой, синими фасадами, унитазом-моноблоком, белыми стенами, полом из терракотовой плитки, накладной раковиной, мраморной столешницей, коричневым полом, белой столешницей, тумбой под одну раковину и встроенной тумбой
Идея дизайна: детская, серо-белая ванная комната среднего размера в средиземноморском стиле с фасадами с утопленной филенкой, синими фасадами, унитазом-моноблоком, белыми стенами, полом из терракотовой плитки, накладной раковиной, мраморной столешницей, коричневым полом, белой столешницей, тумбой под одну раковину и встроенной тумбой
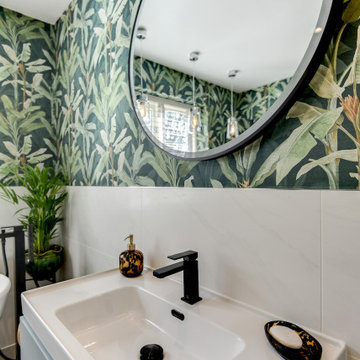
Luscious Bathroom in Storrington, West Sussex
A luscious green bathroom design is complemented by matt black accents and unique platform for a feature bath.
The Brief
The aim of this project was to transform a former bedroom into a contemporary family bathroom, complete with a walk-in shower and freestanding bath.
This Storrington client had some strong design ideas, favouring a green theme with contemporary additions to modernise the space.
Storage was also a key design element. To help minimise clutter and create space for decorative items an inventive solution was required.
Design Elements
The design utilises some key desirables from the client as well as some clever suggestions from our bathroom designer Martin.
The green theme has been deployed spectacularly, with metro tiles utilised as a strong accent within the shower area and multiple storage niches. All other walls make use of neutral matt white tiles at half height, with William Morris wallpaper used as a leafy and natural addition to the space.
A freestanding bath has been placed central to the window as a focal point. The bathing area is raised to create separation within the room, and three pendant lights fitted above help to create a relaxing ambience for bathing.
Special Inclusions
Storage was an important part of the design.
A wall hung storage unit has been chosen in a Fjord Green Gloss finish, which works well with green tiling and the wallpaper choice. Elsewhere plenty of storage niches feature within the room. These add storage for everyday essentials, decorative items, and conceal items the client may not want on display.
A sizeable walk-in shower was also required as part of the renovation, with designer Martin opting for a Crosswater enclosure in a matt black finish. The matt black finish teams well with other accents in the room like the Vado brassware and Eastbrook towel rail.
Project Highlight
The platformed bathing area is a great highlight of this family bathroom space.
It delivers upon the freestanding bath requirement of the brief, with soothing lighting additions that elevate the design. Wood-effect porcelain floor tiling adds an additional natural element to this renovation.
The End Result
The end result is a complete transformation from the former bedroom that utilised this space.
The client and our designer Martin have combined multiple great finishes and design ideas to create a dramatic and contemporary, yet functional, family bathroom space.
Discover how our expert designers can transform your own bathroom with a free design appointment and quotation. Arrange a free appointment in showroom or online.
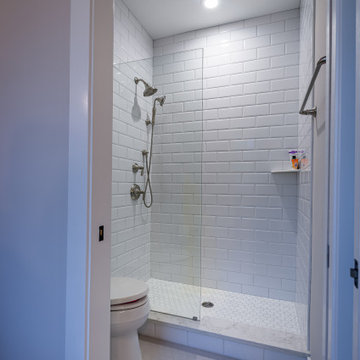
Пример оригинального дизайна: серо-белый совмещенный санузел среднего размера в стиле кантри с открытыми фасадами, фасадами цвета дерева среднего тона, отдельно стоящей ванной, душевой комнатой, унитазом-моноблоком, белой плиткой, керамической плиткой, белыми стенами, полом из керамической плитки, душевой кабиной, врезной раковиной, столешницей из гранита, белым полом, душем с распашными дверями, белой столешницей, тумбой под одну раковину, напольной тумбой и сводчатым потолком
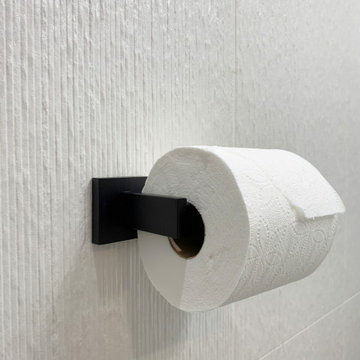
This fun, contemporary guest bathroom has textured, large format shower wall ceramic tile and textured accent wall. Kohler, one piece toilet. Black toilet paper holder and towel bar. Grey, built-in vanity with shaker doors and black door pulls and quartz countertop and backsplash. Black plumbing fixtures with matching black, Schluter tile trim look great with the black, hex tile shower pan and black and white painted, cement floor tile. Quartz shower dam and niche shelf (same material used for the vanity countertop and backsplash).
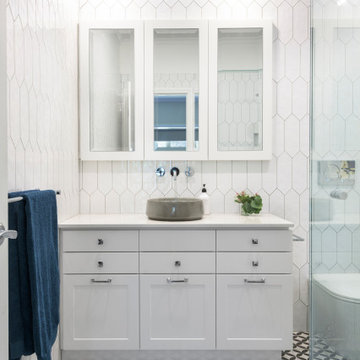
Стильный дизайн: главная, серо-белая ванная комната среднего размера в стиле неоклассика (современная классика) с фасадами в стиле шейкер, белыми фасадами, угловым душем, белой плиткой, керамической плиткой, белыми стенами, полом из керамической плитки, столешницей из искусственного кварца, душем с распашными дверями, белой столешницей, тумбой под одну раковину, встроенной тумбой, унитазом-моноблоком, настольной раковиной и черным полом - последний тренд
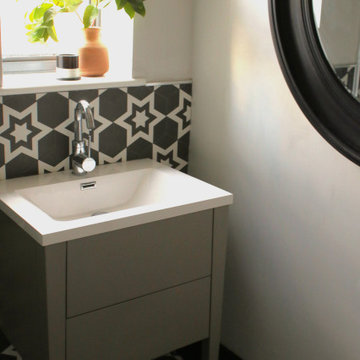
Стильный дизайн: маленькая серо-белая ванная комната в стиле модернизм с плоскими фасадами, серыми фасадами, угловым душем, унитазом-моноблоком, белой плиткой, керамогранитной плиткой, белыми стенами, полом из керамогранита, душевой кабиной, подвесной раковиной, столешницей из плитки, черным полом, тумбой под одну раковину и напольной тумбой для на участке и в саду - последний тренд
Серо-белый санузел с унитазом-моноблоком – фото дизайна интерьера
8

