Серо-белый санузел с светлым паркетным полом – фото дизайна интерьера
Сортировать:
Бюджет
Сортировать:Популярное за сегодня
1 - 20 из 67 фото
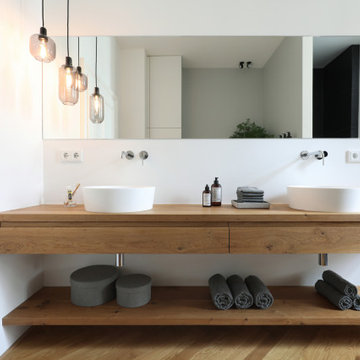
Fotos: Sandra Hauer, http://www.nahdran.com/
Пример оригинального дизайна: серо-белый совмещенный санузел в современном стиле с плоскими фасадами, светлыми деревянными фасадами, отдельно стоящей ванной, душем без бортиков, инсталляцией, серой плиткой, светлым паркетным полом, настольной раковиной, столешницей из искусственного камня, серым полом, открытым душем, бежевой столешницей, тумбой под две раковины и подвесной тумбой
Пример оригинального дизайна: серо-белый совмещенный санузел в современном стиле с плоскими фасадами, светлыми деревянными фасадами, отдельно стоящей ванной, душем без бортиков, инсталляцией, серой плиткой, светлым паркетным полом, настольной раковиной, столешницей из искусственного камня, серым полом, открытым душем, бежевой столешницей, тумбой под две раковины и подвесной тумбой
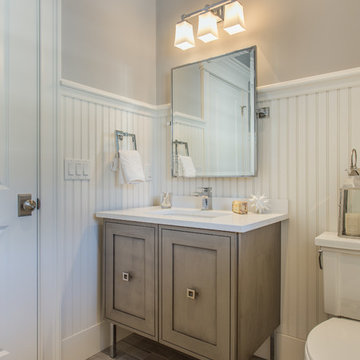
Eric Roth Photography
Decora cabinet in door style Airedale, finish is Angora.
Hafele legs.
Стильный дизайн: серо-белая ванная комната среднего размера в стиле шебби-шик с серыми стенами, светлым паркетным полом, фасадами в стиле шейкер, искусственно-состаренными фасадами, унитазом-моноблоком, душевой кабиной, столешницей из искусственного камня, врезной раковиной и коричневым полом - последний тренд
Стильный дизайн: серо-белая ванная комната среднего размера в стиле шебби-шик с серыми стенами, светлым паркетным полом, фасадами в стиле шейкер, искусственно-состаренными фасадами, унитазом-моноблоком, душевой кабиной, столешницей из искусственного камня, врезной раковиной и коричневым полом - последний тренд

Luscious Bathroom in Storrington, West Sussex
A luscious green bathroom design is complemented by matt black accents and unique platform for a feature bath.
The Brief
The aim of this project was to transform a former bedroom into a contemporary family bathroom, complete with a walk-in shower and freestanding bath.
This Storrington client had some strong design ideas, favouring a green theme with contemporary additions to modernise the space.
Storage was also a key design element. To help minimise clutter and create space for decorative items an inventive solution was required.
Design Elements
The design utilises some key desirables from the client as well as some clever suggestions from our bathroom designer Martin.
The green theme has been deployed spectacularly, with metro tiles utilised as a strong accent within the shower area and multiple storage niches. All other walls make use of neutral matt white tiles at half height, with William Morris wallpaper used as a leafy and natural addition to the space.
A freestanding bath has been placed central to the window as a focal point. The bathing area is raised to create separation within the room, and three pendant lights fitted above help to create a relaxing ambience for bathing.
Special Inclusions
Storage was an important part of the design.
A wall hung storage unit has been chosen in a Fjord Green Gloss finish, which works well with green tiling and the wallpaper choice. Elsewhere plenty of storage niches feature within the room. These add storage for everyday essentials, decorative items, and conceal items the client may not want on display.
A sizeable walk-in shower was also required as part of the renovation, with designer Martin opting for a Crosswater enclosure in a matt black finish. The matt black finish teams well with other accents in the room like the Vado brassware and Eastbrook towel rail.
Project Highlight
The platformed bathing area is a great highlight of this family bathroom space.
It delivers upon the freestanding bath requirement of the brief, with soothing lighting additions that elevate the design. Wood-effect porcelain floor tiling adds an additional natural element to this renovation.
The End Result
The end result is a complete transformation from the former bedroom that utilised this space.
The client and our designer Martin have combined multiple great finishes and design ideas to create a dramatic and contemporary, yet functional, family bathroom space.
Discover how our expert designers can transform your own bathroom with a free design appointment and quotation. Arrange a free appointment in showroom or online.

Свежая идея для дизайна: главная, серо-белая ванная комната среднего размера в стиле неоклассика (современная классика) с фасадами с утопленной филенкой, белыми фасадами, накладной ванной, душем над ванной, раздельным унитазом, белой плиткой, керамогранитной плиткой, светлым паркетным полом, накладной раковиной, столешницей из талькохлорита, бежевым полом, шторкой для ванной и серыми стенами - отличное фото интерьера
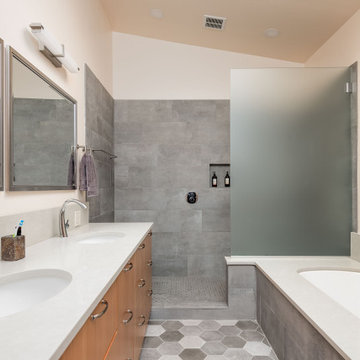
This 2 story home was originally built in 1952 on a tree covered hillside. Our company transformed this little shack into a luxurious home with a million dollar view by adding high ceilings, wall of glass facing the south providing natural light all year round, and designing an open living concept. The home has a built-in gas fireplace with tile surround, custom IKEA kitchen with quartz countertop, bamboo hardwood flooring, two story cedar deck with cable railing, master suite with walk-through closet, two laundry rooms, 2.5 bathrooms, office space, and mechanical room.
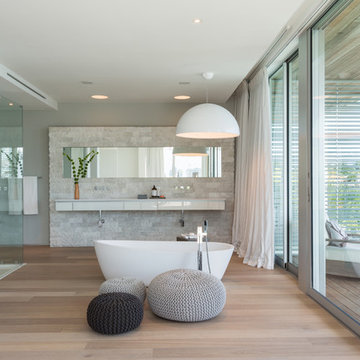
Architect: Max Strang, Interior design: Isabelle Peribere
На фото: большая главная, серо-белая ванная комната в современном стиле с плоскими фасадами, белыми фасадами, отдельно стоящей ванной, светлым паркетным полом, белыми стенами и коричневым полом
На фото: большая главная, серо-белая ванная комната в современном стиле с плоскими фасадами, белыми фасадами, отдельно стоящей ванной, светлым паркетным полом, белыми стенами и коричневым полом
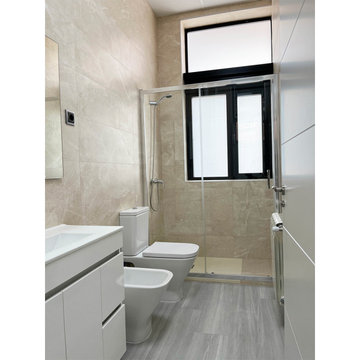
Cuarto de baño completo en planta principal.
Стильный дизайн: главная, серо-белая ванная комната среднего размера в стиле модернизм с белыми фасадами, душем в нише, раздельным унитазом, бежевой плиткой, бежевыми стенами, светлым паркетным полом, серым полом, душем с раздвижными дверями, окном, тумбой под одну раковину, встроенной тумбой и многоуровневым потолком - последний тренд
Стильный дизайн: главная, серо-белая ванная комната среднего размера в стиле модернизм с белыми фасадами, душем в нише, раздельным унитазом, бежевой плиткой, бежевыми стенами, светлым паркетным полом, серым полом, душем с раздвижными дверями, окном, тумбой под одну раковину, встроенной тумбой и многоуровневым потолком - последний тренд
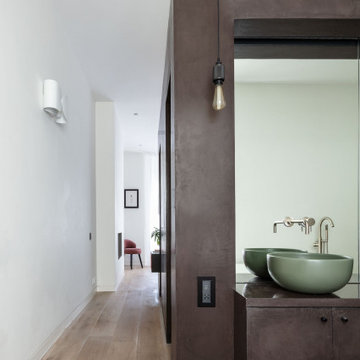
The very large master bedroom and en-suite is created by combining two former large rooms.
The new space available offers the opportunity to create an original layout where a cube pod separate bedroom and bathroom areas in an open plan layout. The pod, treated with luxurious morrocan Tadelakt plaster houses the walk-in wardrobe as well as the shower and the toilet.
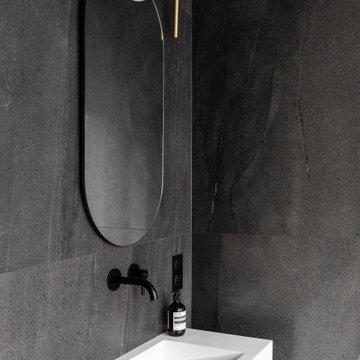
На фото: главная, серо-белая ванная комната среднего размера в стиле модернизм с душем без бортиков, белой плиткой, стеклянной плиткой, светлым паркетным полом, настольной раковиной, душем с распашными дверями, подвесной тумбой, белыми фасадами, серыми стенами, окном и тумбой под две раковины с
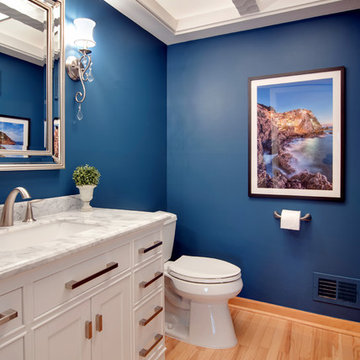
The client wanted to highlight her photos of her trip to Italy, so we pulled from the color of the ocean in her photographs for the wall color. This created a stunning backdrop for her framed photos, as well as for the white vanity, marble countertop, beveled glass mirror and crystal sconces.
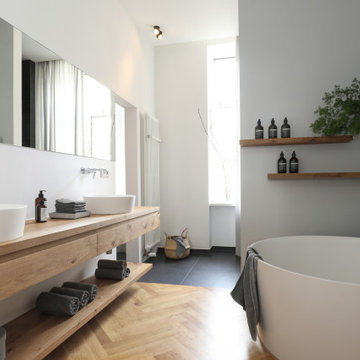
Fotos: Sandra Hauer, http://www.nahdran.com/
Источник вдохновения для домашнего уюта: серо-белый совмещенный санузел в современном стиле с плоскими фасадами, светлыми деревянными фасадами, отдельно стоящей ванной, душем без бортиков, инсталляцией, серой плиткой, светлым паркетным полом, настольной раковиной, столешницей из искусственного камня, серым полом, открытым душем, бежевой столешницей, тумбой под две раковины и подвесной тумбой
Источник вдохновения для домашнего уюта: серо-белый совмещенный санузел в современном стиле с плоскими фасадами, светлыми деревянными фасадами, отдельно стоящей ванной, душем без бортиков, инсталляцией, серой плиткой, светлым паркетным полом, настольной раковиной, столешницей из искусственного камня, серым полом, открытым душем, бежевой столешницей, тумбой под две раковины и подвесной тумбой
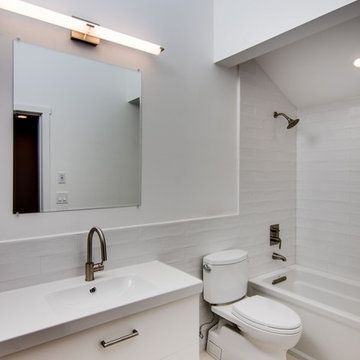
Here is an architecturally built house from the early 1970's which was brought into the new century during this complete home remodel by opening up the main living space with two small additions off the back of the house creating a seamless exterior wall, dropping the floor to one level throughout, exposing the post an beam supports, creating main level on-suite, den/office space, refurbishing the existing powder room, adding a butlers pantry, creating an over sized kitchen with 17' island, refurbishing the existing bedrooms and creating a new master bedroom floor plan with walk in closet, adding an upstairs bonus room off an existing porch, remodeling the existing guest bathroom, and creating an in-law suite out of the existing workshop and garden tool room.
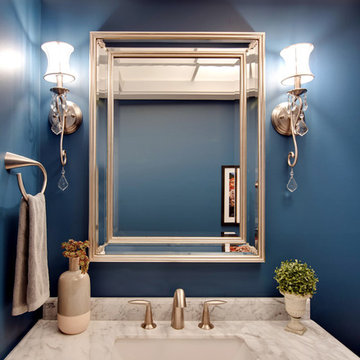
The client wanted to highlight her photos of her trip to Italy, so we pulled from the color of the ocean in her photographs for the wall color. This created a stunning backdrop for her framed photos, as well as for the white vanity, marble countertop, beveled glass mirror and crystal sconces.
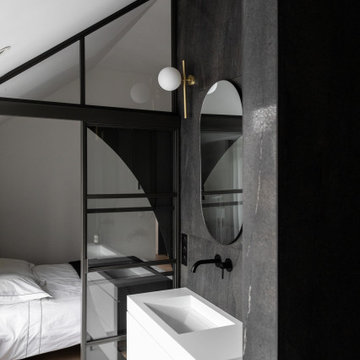
Идея дизайна: главная, серо-белая ванная комната среднего размера в стиле модернизм с белыми фасадами, душем без бортиков, белой плиткой, стеклянной плиткой, серыми стенами, светлым паркетным полом, настольной раковиной, душем с распашными дверями, окном, тумбой под две раковины и подвесной тумбой
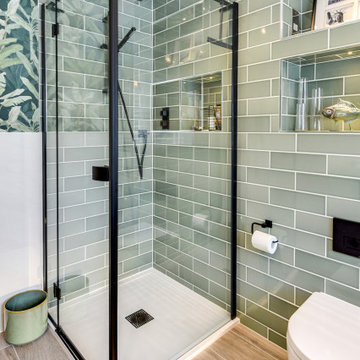
Luscious Bathroom in Storrington, West Sussex
A luscious green bathroom design is complemented by matt black accents and unique platform for a feature bath.
The Brief
The aim of this project was to transform a former bedroom into a contemporary family bathroom, complete with a walk-in shower and freestanding bath.
This Storrington client had some strong design ideas, favouring a green theme with contemporary additions to modernise the space.
Storage was also a key design element. To help minimise clutter and create space for decorative items an inventive solution was required.
Design Elements
The design utilises some key desirables from the client as well as some clever suggestions from our bathroom designer Martin.
The green theme has been deployed spectacularly, with metro tiles utilised as a strong accent within the shower area and multiple storage niches. All other walls make use of neutral matt white tiles at half height, with William Morris wallpaper used as a leafy and natural addition to the space.
A freestanding bath has been placed central to the window as a focal point. The bathing area is raised to create separation within the room, and three pendant lights fitted above help to create a relaxing ambience for bathing.
Special Inclusions
Storage was an important part of the design.
A wall hung storage unit has been chosen in a Fjord Green Gloss finish, which works well with green tiling and the wallpaper choice. Elsewhere plenty of storage niches feature within the room. These add storage for everyday essentials, decorative items, and conceal items the client may not want on display.
A sizeable walk-in shower was also required as part of the renovation, with designer Martin opting for a Crosswater enclosure in a matt black finish. The matt black finish teams well with other accents in the room like the Vado brassware and Eastbrook towel rail.
Project Highlight
The platformed bathing area is a great highlight of this family bathroom space.
It delivers upon the freestanding bath requirement of the brief, with soothing lighting additions that elevate the design. Wood-effect porcelain floor tiling adds an additional natural element to this renovation.
The End Result
The end result is a complete transformation from the former bedroom that utilised this space.
The client and our designer Martin have combined multiple great finishes and design ideas to create a dramatic and contemporary, yet functional, family bathroom space.
Discover how our expert designers can transform your own bathroom with a free design appointment and quotation. Arrange a free appointment in showroom or online.
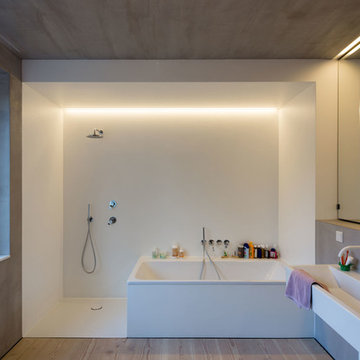
Foto: Marcus Ebener, Berlin
Идея дизайна: серо-белая ванная комната среднего размера в современном стиле с ванной в нише, открытым душем, белыми стенами, светлым паркетным полом, раковиной с несколькими смесителями, инсталляцией, душевой кабиной, открытым душем, бежевым полом, тумбой под одну раковину и подвесной тумбой
Идея дизайна: серо-белая ванная комната среднего размера в современном стиле с ванной в нише, открытым душем, белыми стенами, светлым паркетным полом, раковиной с несколькими смесителями, инсталляцией, душевой кабиной, открытым душем, бежевым полом, тумбой под одну раковину и подвесной тумбой
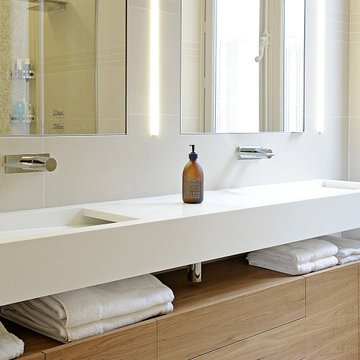
Pour cet appartement Haussmannien de 240 m2, nos clients souhaitaient réunir deux appartements anciens d’un même palier, les rénover et les réaménager complètement. Les logements ne convenaient pas à leurs envies et à leurs besoins.
Pour que l’appartement soit en adéquation avec le mode de vie de nos clients, nous avons repensé complètement la distribution des pièces. L’objectif était d’apporter une cohérence à l’ensemble du logement.
En collaboration avec l’architecte d’intérieur, les modifications ont été décidées pour créer de nouveaux espaces de vie :
• Modification de l’emplacement de la cuisine
• Création d’une salle de bain supplémentaire
• Création et aménagement d’un dressing
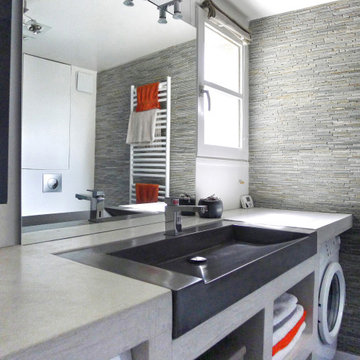
ETAT DES LIEUX: Occupant les deux derniers étages d’un petit immeuble restructuré dans les années 1980, l’appartement en duplex est très bien situé en centre ville, en double exposition sur cour (nord) et sur jolie place (sud) . Il n’a cependant que très peu d’attrait en l’état : les agencements, équipements et revêtements sont très datés et la distribution des pièces n’est pas au goût de la famille. Cependant, ses volumes, ses multiples ouvertures et son potentiel permettent d’envisager un joli appartement familial très agréable à vivre.
MISSION: L’intervention a d’abord consisté à redessiner les volumes de l'appartement pour fluidifier la circulation de la lumière et des habitants.
Ici, la nouvelle salle de douche s'installe dans une partie de l'ancienne cuisine pour bénéficier d'une ouverture sur l'extérieur. Ambiance minérale en nuances de gris, avec le plan vasque sur mesure enduit, la vasque en béton ciré et les briquettes de pierre au mur.
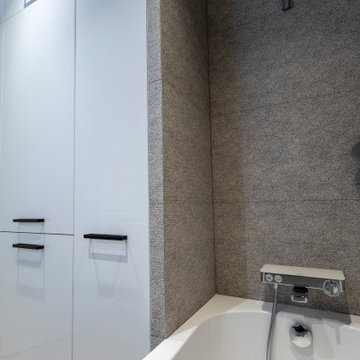
Пример оригинального дизайна: маленькая серо-белая ванная комната в стиле лофт с открытыми фасадами, белыми фасадами, ванной в нише, серой плиткой, керамической плиткой, белыми стенами, светлым паркетным полом, подвесной раковиной, столешницей из талькохлорита, бежевым полом, белой столешницей, тумбой под одну раковину и встроенной тумбой для на участке и в саду
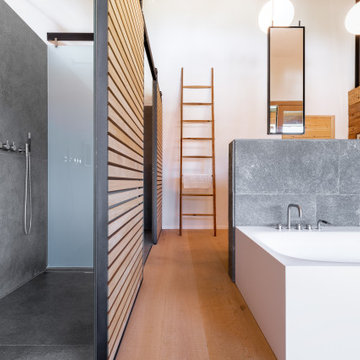
Идея дизайна: огромная серо-белая ванная комната в стиле модернизм с отдельно стоящей ванной, душем без бортиков, белыми стенами, светлым паркетным полом, душевой кабиной, коричневым полом, открытым душем, тумбой под две раковины, напольной тумбой и панелями на стенах
Серо-белый санузел с светлым паркетным полом – фото дизайна интерьера
1

