Серо-белый санузел с серыми фасадами – фото дизайна интерьера
Сортировать:
Бюджет
Сортировать:Популярное за сегодня
1 - 20 из 891 фото
1 из 3
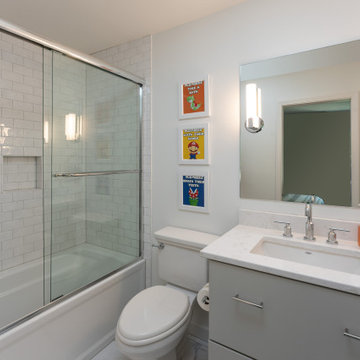
A compact bathroom with a gray vanity and tub/shower combo.
Источник вдохновения для домашнего уюта: маленькая детская, серо-белая ванная комната в стиле неоклассика (современная классика) с плоскими фасадами, серыми фасадами, ванной в нише, душем над ванной, раздельным унитазом, белыми стенами, полом из керамогранита, столешницей из искусственного кварца, душем с раздвижными дверями, белой столешницей, нишей, тумбой под одну раковину и подвесной тумбой для на участке и в саду
Источник вдохновения для домашнего уюта: маленькая детская, серо-белая ванная комната в стиле неоклассика (современная классика) с плоскими фасадами, серыми фасадами, ванной в нише, душем над ванной, раздельным унитазом, белыми стенами, полом из керамогранита, столешницей из искусственного кварца, душем с раздвижными дверями, белой столешницей, нишей, тумбой под одну раковину и подвесной тумбой для на участке и в саду

На фото: серо-белая ванная комната среднего размера в современном стиле с плоскими фасадами, серыми фасадами, полновстраиваемой ванной, душем в нише, инсталляцией, серой плиткой, керамогранитной плиткой, серыми стенами, полом из керамогранита, душевой кабиной, монолитной раковиной, столешницей из искусственного камня, бежевым полом, шторкой для ванной, белой столешницей, акцентной стеной, тумбой под одну раковину и напольной тумбой с

Leaving clear and clean spaces makes a world of difference - even in a limited area. Using the right color(s) can change an ordinary bathroom into a spa like experience.

Свежая идея для дизайна: маленькая серо-белая ванная комната в стиле модернизм с открытыми фасадами, серыми фасадами, угловым душем, инсталляцией, мраморной плиткой, белыми стенами, полом из керамогранита, душевой кабиной, врезной раковиной, мраморной столешницей, серым полом, душем с раздвижными дверями, серой столешницей, сиденьем для душа, тумбой под одну раковину и напольной тумбой для на участке и в саду - отличное фото интерьера

Master bathroom in Wilmette IL has built-in make-up vanity, custom linen cabinet and sliding glass doors. Norman Sizemore photographer.
Стильный дизайн: большая главная, серо-белая ванная комната в стиле неоклассика (современная классика) с фасадами с утопленной филенкой, серыми фасадами, душем без бортиков, серыми стенами, полом из сланца, накладной раковиной, мраморной столешницей, серым полом, открытым душем, серой столешницей, нишей и обоями на стенах - последний тренд
Стильный дизайн: большая главная, серо-белая ванная комната в стиле неоклассика (современная классика) с фасадами с утопленной филенкой, серыми фасадами, душем без бортиков, серыми стенами, полом из сланца, накладной раковиной, мраморной столешницей, серым полом, открытым душем, серой столешницей, нишей и обоями на стенах - последний тренд

Grey Bathroom in Storrington, West Sussex
Contemporary grey furniture and tiling combine with natural wood accents for this sizeable en-suite in Storrington.
The Brief
This Storrington client had a plan to remove a dividing wall between a family bathroom and an existing en-suite to make a sizeable and luxurious new en-suite.
The design idea for the resulting en-suite space was to include a walk-in shower and separate bathing area, with a layout to make the most of natural light. A modern grey theme was preferred with a softening accent colour.
Design Elements
Removing the dividing wall created a long space with plenty of layout options.
After contemplating multiple designs, it was decided the bathing and showering areas should be at opposite ends of the room to create separation within the space.
To create the modern, high-impact theme required, large format grey tiles have been utilised in harmony with a wood-effect accent tile, which feature at opposite ends of the en-suite.
The furniture has been chosen to compliment the modern theme, with a curved Pelipal Cassca unit opted for in a Steel Grey Metallic finish. A matching three-door mirrored unit has provides extra storage for this client, plus it is also equipped with useful LED downlighting.
Special Inclusions
Plenty of additional storage has been made available through the use of built-in niches. These are useful for showering and bathing essentials, as well as a nice place to store decorative items. These niches have been equipped with small downlights to create an alluring ambience.
A spacious walk-in shower has been opted for, which is equipped with a chrome enclosure from British supplier Crosswater. The enclosure combines well with chrome brassware has been used elsewhere in the room from suppliers Saneux and Vado.
Project Highlight
The bathing area of this en-suite is a soothing focal point of this renovation.
It has been placed centrally to the feature wall, in which a built-in niche has been included with discrete downlights. Green accents, natural decorative items, and chrome brassware combines really well at this end of the room.
The End Result
The end result is a completely transformed en-suite bathroom, unrecognisable from the two separate rooms that existed here before. A modern theme is consistent throughout the design, which makes use of natural highlights and inventive storage areas.
Discover how our expert designers can transform your own bathroom with a free design appointment and quotation. Arrange a free appointment in showroom or online.
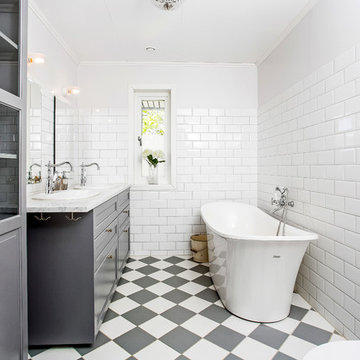
Идея дизайна: большая главная, серо-белая ванная комната в скандинавском стиле с фасадами с утопленной филенкой, серыми фасадами, отдельно стоящей ванной, белой плиткой, плиткой кабанчик, накладной раковиной, душем над ванной, раздельным унитазом, белыми стенами, полом из керамической плитки и мраморной столешницей
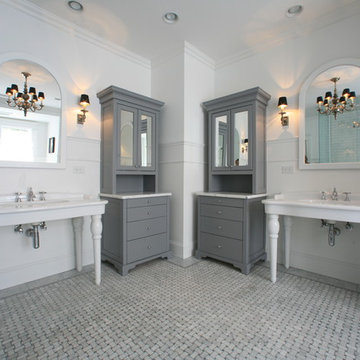
Custom furniture pieces were installed to provide greater function for master bathroom with the console sinks (credit: Jim Sink)
Идея дизайна: серо-белая ванная комната в стиле фьюжн с консольной раковиной, мраморной столешницей и серыми фасадами
Идея дизайна: серо-белая ванная комната в стиле фьюжн с консольной раковиной, мраморной столешницей и серыми фасадами
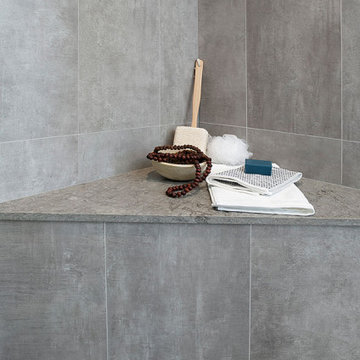
A stunning shower pan was made with natural marble stone in a chevron pattern.
Стильный дизайн: большая главная, серо-белая ванная комната в стиле неоклассика (современная классика) с фасадами с утопленной филенкой, серыми фасадами, отдельно стоящей ванной, душем в нише, унитазом-моноблоком, бежевой плиткой, мраморной плиткой, белыми стенами, полом из керамогранита, врезной раковиной, столешницей из искусственного кварца, серым полом, душем с распашными дверями, разноцветной столешницей, тумбой под две раковины и встроенной тумбой - последний тренд
Стильный дизайн: большая главная, серо-белая ванная комната в стиле неоклассика (современная классика) с фасадами с утопленной филенкой, серыми фасадами, отдельно стоящей ванной, душем в нише, унитазом-моноблоком, бежевой плиткой, мраморной плиткой, белыми стенами, полом из керамогранита, врезной раковиной, столешницей из искусственного кварца, серым полом, душем с распашными дверями, разноцветной столешницей, тумбой под две раковины и встроенной тумбой - последний тренд

Свежая идея для дизайна: большая главная, серо-белая ванная комната в стиле модернизм с фасадами в стиле шейкер, серыми фасадами, напольной тумбой, тумбой под две раковины, столешницей из гранита, белой столешницей, отдельно стоящей ванной, душевой комнатой, серой плиткой, удлиненной плиткой, врезной раковиной, душем с распашными дверями, унитазом-моноблоком, белыми стенами, полом из керамической плитки, серым полом, сиденьем для душа и сводчатым потолком - отличное фото интерьера
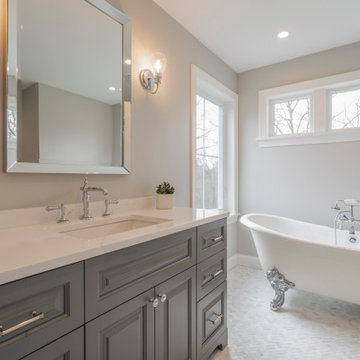
Свежая идея для дизайна: большая главная, серо-белая ванная комната с фасадами с выступающей филенкой, серыми фасадами, ванной на ножках, душем в нише, раздельным унитазом, серыми стенами, мраморным полом, врезной раковиной, столешницей из искусственного кварца, белым полом, душем с распашными дверями, белой столешницей, окном, тумбой под одну раковину и напольной тумбой - отличное фото интерьера
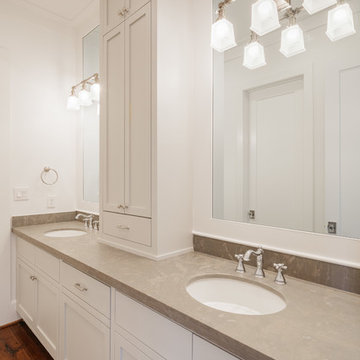
Стильный дизайн: огромная серо-белая ванная комната в стиле кантри с плоскими фасадами, серыми фасадами, отдельно стоящей ванной, темным паркетным полом, врезной раковиной, мраморной столешницей, коричневым полом, серой столешницей, тумбой под две раковины и встроенной тумбой - последний тренд
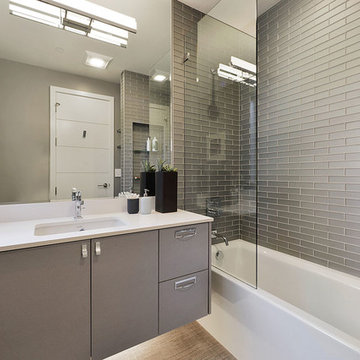
Свежая идея для дизайна: главная, серо-белая ванная комната в современном стиле с плоскими фасадами, серыми фасадами, ванной в нише, душем над ванной, серой плиткой, серыми стенами, врезной раковиной и открытым душем - отличное фото интерьера

Гостевой санузел
На фото: маленькая серо-белая ванная комната со стиральной машиной в современном стиле с плоскими фасадами, серыми фасадами, инсталляцией, серой плиткой, удлиненной плиткой, серыми стенами, полом из керамогранита, накладной раковиной, серым полом, белой столешницей, тумбой под одну раковину и встроенной тумбой для на участке и в саду
На фото: маленькая серо-белая ванная комната со стиральной машиной в современном стиле с плоскими фасадами, серыми фасадами, инсталляцией, серой плиткой, удлиненной плиткой, серыми стенами, полом из керамогранита, накладной раковиной, серым полом, белой столешницей, тумбой под одну раковину и встроенной тумбой для на участке и в саду
Пример оригинального дизайна: детская, серо-белая ванная комната среднего размера в современном стиле с плоскими фасадами, раздельным унитазом, белой плиткой, мраморной плиткой, мраморным полом, столешницей из кварцита, серым полом, белой столешницей, серыми фасадами, ванной в нише, душем над ванной, серыми стенами, врезной раковиной и шторкой для ванной

In the bathroom we used a seamless plaster wall finish to allow the marble mosaic Istanbul flooring to sing. A backdrop for warm smoked bronze fittings and a bespoke shower enclosure bringing a subtle opulence.

Die kleinste freistehende Badewanne Funny West von Antonio Lupi ist nur L 153,5 x T 81 cm
На фото: большая главная, серо-белая ванная комната в современном стиле с плоскими фасадами, серыми фасадами, отдельно стоящей ванной, душевой комнатой, инсталляцией, серыми стенами, паркетным полом среднего тона, монолитной раковиной, столешницей из искусственного камня, коричневым полом, белой столешницей, тумбой под две раковины, подвесной тумбой и многоуровневым потолком с
На фото: большая главная, серо-белая ванная комната в современном стиле с плоскими фасадами, серыми фасадами, отдельно стоящей ванной, душевой комнатой, инсталляцией, серыми стенами, паркетным полом среднего тона, монолитной раковиной, столешницей из искусственного камня, коричневым полом, белой столешницей, тумбой под две раковины, подвесной тумбой и многоуровневым потолком с
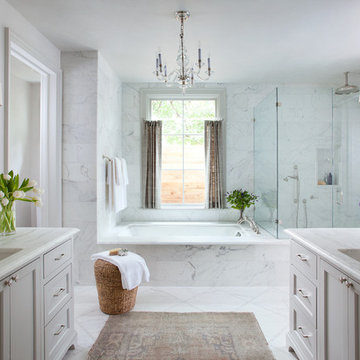
Идея дизайна: главная, серо-белая ванная комната в классическом стиле с врезной раковиной, фасадами в стиле шейкер, серыми фасадами, полновстраиваемой ванной, угловым душем, белой плиткой, серыми стенами, каменной плиткой и окном
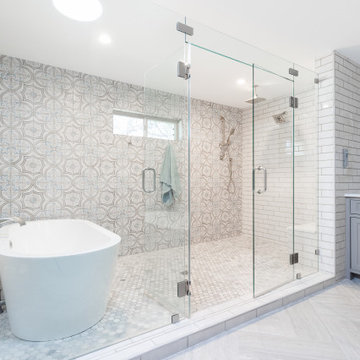
This 1964 Preston Hollow home was in the perfect location and had great bones but was not perfect for this family that likes to entertain. They wanted to open up their kitchen up to the den and entry as much as possible, as it was small and completely closed off. They needed significant wine storage and they did want a bar area but not where it was currently located. They also needed a place to stage food and drinks outside of the kitchen. There was a formal living room that was not necessary and a formal dining room that they could take or leave. Those spaces were opened up, the previous formal dining became their new home office, which was previously in the master suite. The master suite was completely reconfigured, removing the old office, and giving them a larger closet and beautiful master bathroom. The game room, which was converted from the garage years ago, was updated, as well as the bathroom, that used to be the pool bath. The closet space in that room was redesigned, adding new built-ins, and giving us more space for a larger laundry room and an additional mudroom that is now accessible from both the game room and the kitchen! They desperately needed a pool bath that was easily accessible from the backyard, without having to walk through the game room, which they had to previously use. We reconfigured their living room, adding a full bathroom that is now accessible from the backyard, fixing that problem. We did a complete overhaul to their downstairs, giving them the house they had dreamt of!
As far as the exterior is concerned, they wanted better curb appeal and a more inviting front entry. We changed the front door, and the walkway to the house that was previously slippery when wet and gave them a more open, yet sophisticated entry when you walk in. We created an outdoor space in their backyard that they will never want to leave! The back porch was extended, built a full masonry fireplace that is surrounded by a wonderful seating area, including a double hanging porch swing. The outdoor kitchen has everything they need, including tons of countertop space for entertaining, and they still have space for a large outdoor dining table. The wood-paneled ceiling and the mix-matched pavers add a great and unique design element to this beautiful outdoor living space. Scapes Incorporated did a fabulous job with their backyard landscaping, making it a perfect daily escape. They even decided to add turf to their entire backyard, keeping minimal maintenance for this busy family. The functionality this family now has in their home gives the true meaning to Living Better Starts Here™.
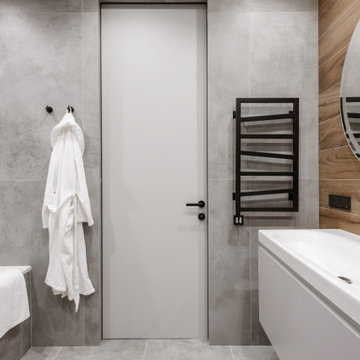
На фото: главная, серо-белая ванная комната среднего размера в современном стиле с плоскими фасадами, серыми фасадами, ванной в нише, душем в нише, инсталляцией, серой плиткой, керамогранитной плиткой, серыми стенами, полом из керамогранита, подвесной раковиной, серым полом, душем с раздвижными дверями, белой столешницей, зеркалом с подсветкой, тумбой под одну раковину и подвесной тумбой
Серо-белый санузел с серыми фасадами – фото дизайна интерьера
1

