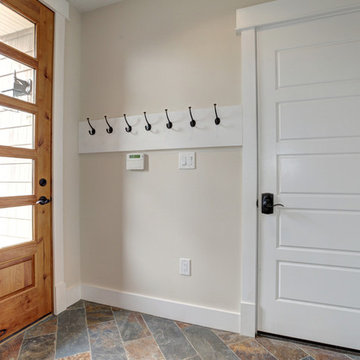Серая прихожая – фото дизайна интерьера
Сортировать:
Бюджет
Сортировать:Популярное за сегодня
221 - 240 из 46 842 фото
1 из 5
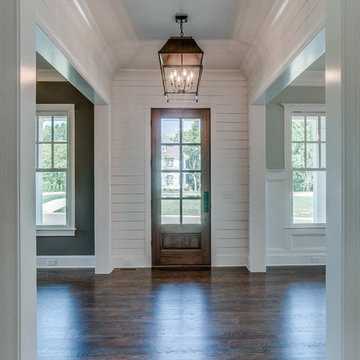
На фото: большая входная дверь в классическом стиле с белыми стенами, темным паркетным полом, одностворчатой входной дверью и входной дверью из темного дерева с

The complementary colors of a natural stone wall, bluestone caps and a bluestone pathway with welcoming sitting area give this home a unique look.
Свежая идея для дизайна: прихожая среднего размера в стиле рустика с одностворчатой входной дверью, синей входной дверью, серыми стенами и полом из сланца - отличное фото интерьера
Свежая идея для дизайна: прихожая среднего размера в стиле рустика с одностворчатой входной дверью, синей входной дверью, серыми стенами и полом из сланца - отличное фото интерьера
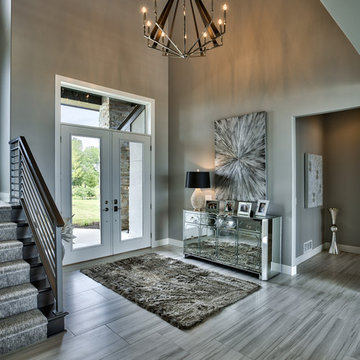
Amoura Productions
Пример оригинального дизайна: входная дверь: освещение в современном стиле с двустворчатой входной дверью, серыми стенами и стеклянной входной дверью
Пример оригинального дизайна: входная дверь: освещение в современном стиле с двустворчатой входной дверью, серыми стенами и стеклянной входной дверью
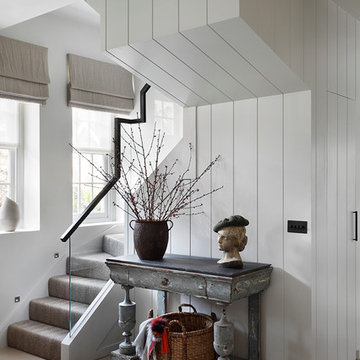
Пример оригинального дизайна: фойе: освещение в стиле неоклассика (современная классика) с белыми стенами
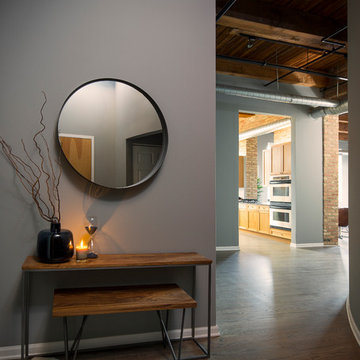
Jacob Hand;
Our client purchased a true Chicago loft in one of the city’s best locations and wanted to upgrade his developer-grade finishes and post-collegiate furniture. We stained the floors, installed concrete backsplash tile to the rafters and tailored his furnishings & fixtures to look as dapper as he does.
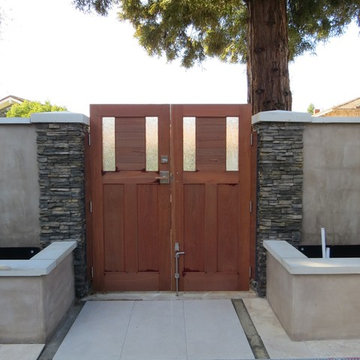
The homeowners undertook a large project to completely renovate the exterior of this contemporary home in Thousand Oaks, California.
They created an enclosed entry courtyard, and used the Moda Stainless Steel Contemporary Gate Latch. They added a stainless steel deadbolt for security as it was an entry courtyard. The design included some privacy glass in the doors to allow light through and to provide a sense of welcoming to guests. The gates were made of sapele. A gap of ¼-inch was left between the two doors.
The Moda Latch is no longer available, but the Alta Latch is available and has much the same design.
Photos by 360 Yardware
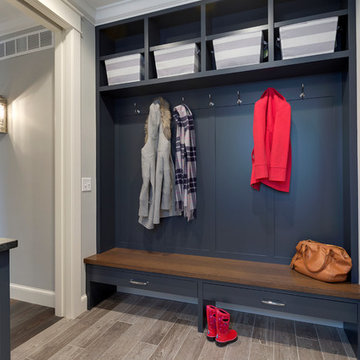
Spacecrafting
На фото: прихожая в классическом стиле с серыми стенами и полом из керамической плитки с
На фото: прихожая в классическом стиле с серыми стенами и полом из керамической плитки с
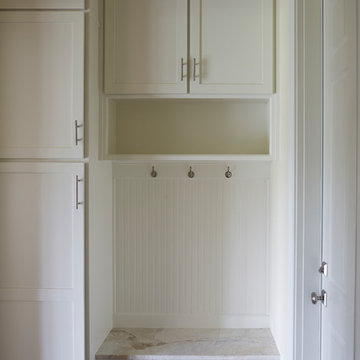
Идея дизайна: маленький тамбур со шкафом для обуви в стиле модернизм с бежевыми стенами и темным паркетным полом для на участке и в саду

Ken Spurgin
Пример оригинального дизайна: входная дверь среднего размера в современном стиле с белыми стенами, бетонным полом, одностворчатой входной дверью и входной дверью из дерева среднего тона
Пример оригинального дизайна: входная дверь среднего размера в современном стиле с белыми стенами, бетонным полом, одностворчатой входной дверью и входной дверью из дерева среднего тона
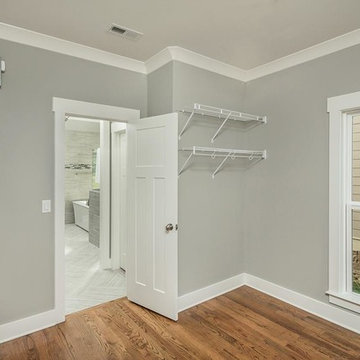
Пример оригинального дизайна: большой тамбур в классическом стиле с серыми стенами, паркетным полом среднего тона, одностворчатой входной дверью и белой входной дверью
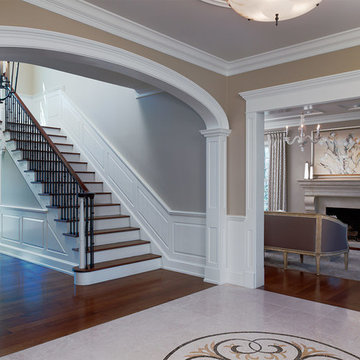
Marble entryway foyer
Идея дизайна: фойе среднего размера в стиле неоклассика (современная классика) с бежевыми стенами, мраморным полом, двустворчатой входной дверью и входной дверью из темного дерева
Идея дизайна: фойе среднего размера в стиле неоклассика (современная классика) с бежевыми стенами, мраморным полом, двустворчатой входной дверью и входной дверью из темного дерева
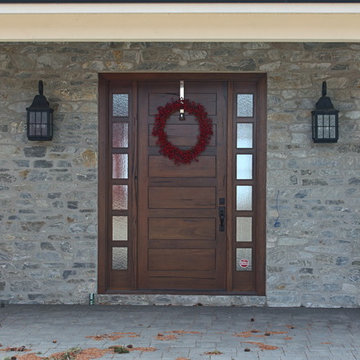
The Helmsley is a modern, square top solid medieval walnut exterior entrance door with apposing sidelight glass details for the modern and classical home. This modern style in conjunction with the medieval walnut wood species makes a
one-of-a-kind look that brings the old into the new.

Photography by Ann Hiner
Стильный дизайн: тамбур среднего размера в стиле неоклассика (современная классика) с бетонным полом и разноцветными стенами - последний тренд
Стильный дизайн: тамбур среднего размера в стиле неоклассика (современная классика) с бетонным полом и разноцветными стенами - последний тренд
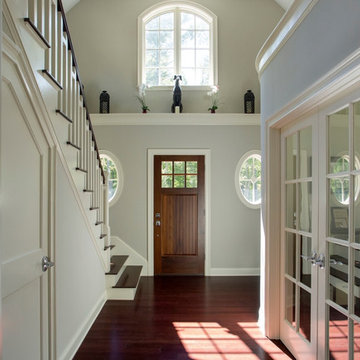
An open house lot is like a blank canvas. When Mathew first visited the wooded lot where this home would ultimately be built, the landscape spoke to him clearly. Standing with the homeowner, it took Mathew only twenty minutes to produce an initial color sketch that captured his vision - a long, circular driveway and a home with many gables set at a picturesque angle that complemented the contours of the lot perfectly.
The interior was designed using a modern mix of architectural styles – a dash of craftsman combined with some colonial elements – to create a sophisticated yet truly comfortable home that would never look or feel ostentatious.
Features include a bright, open study off the entry. This office space is flanked on two sides by walls of expansive windows and provides a view out to the driveway and the woods beyond. There is also a contemporary, two-story great room with a see-through fireplace. This space is the heart of the home and provides a gracious transition, through two sets of double French doors, to a four-season porch located in the landscape of the rear yard.
This home offers the best in modern amenities and design sensibilities while still maintaining an approachable sense of warmth and ease.
Photo by Eric Roth
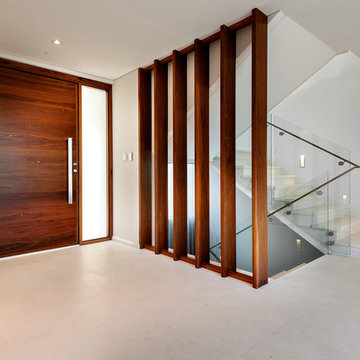
На фото: прихожая в современном стиле с белыми стенами, поворотной входной дверью и входной дверью из темного дерева
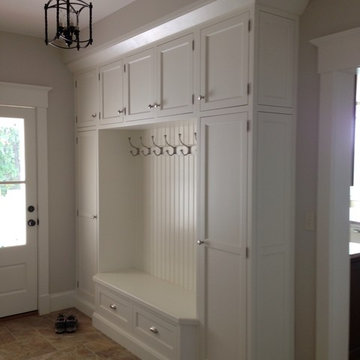
Mudroom Entry featuring custom flush inset painted cabinetry and beadboard. The upper cabinets and soffit above the coathooks conceal ductwork for a Wolf Pro range hood on the opposite side of the wall.
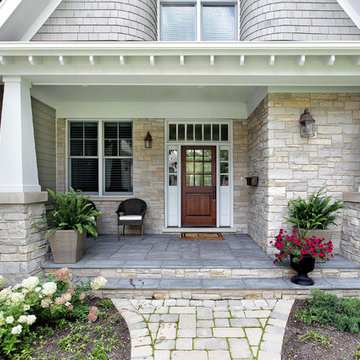
На фото: прихожая в классическом стиле с одностворчатой входной дверью и входной дверью из темного дерева

J.W. Smith Photography
На фото: фойе среднего размера в стиле кантри с бежевыми стенами, паркетным полом среднего тона, одностворчатой входной дверью и красной входной дверью
На фото: фойе среднего размера в стиле кантри с бежевыми стенами, паркетным полом среднего тона, одностворчатой входной дверью и красной входной дверью
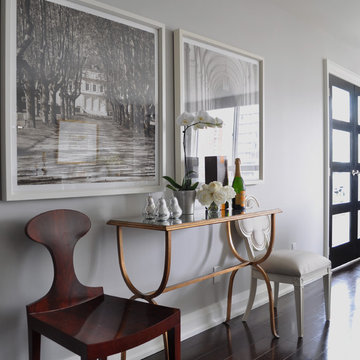
Photography: Asa Weinstein
Пример оригинального дизайна: прихожая в современном стиле с серыми стенами, темным паркетным полом и двустворчатой входной дверью
Пример оригинального дизайна: прихожая в современном стиле с серыми стенами, темным паркетным полом и двустворчатой входной дверью
Серая прихожая – фото дизайна интерьера
12
