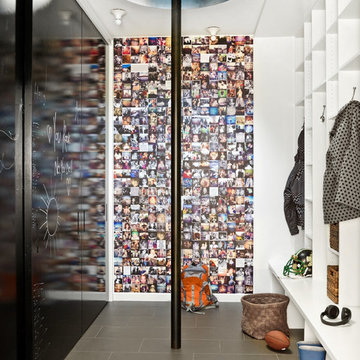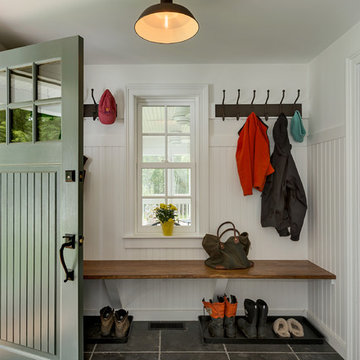Серый тамбур – фото дизайна интерьера
Сортировать:
Бюджет
Сортировать:Популярное за сегодня
1 - 20 из 1 500 фото
1 из 3

Источник вдохновения для домашнего уюта: тамбур в стиле кантри с серыми стенами, кирпичным полом и красным полом

Идея дизайна: большой тамбур в стиле неоклассика (современная классика) с зелеными стенами, полом из керамогранита, белым полом и стенами из вагонки

Источник вдохновения для домашнего уюта: тамбур среднего размера со шкафом для обуви в стиле неоклассика (современная классика) с белыми стенами, паркетным полом среднего тона и коричневым полом

Ofer Wolberger
Свежая идея для дизайна: тамбур в стиле модернизм с серыми стенами и светлым паркетным полом - отличное фото интерьера
Свежая идея для дизайна: тамбур в стиле модернизм с серыми стенами и светлым паркетным полом - отличное фото интерьера

Amanda Kirkpatrick Photography
На фото: тамбур в морском стиле с бежевыми стенами и серым полом
На фото: тамбур в морском стиле с бежевыми стенами и серым полом

Свежая идея для дизайна: тамбур среднего размера в классическом стиле с белой входной дверью, серыми стенами, серым полом и полом из сланца - отличное фото интерьера
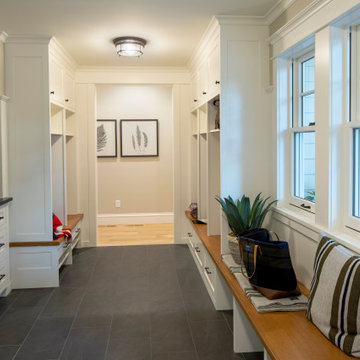
Mudroom entry with inviting feel that is open and airy. We added the shiplap for all the abuse from the kids to keep it looking great for years to come!

A custom dog grooming station and mudroom. Photography by Aaron Usher III.
На фото: большой тамбур в классическом стиле с серыми стенами, полом из сланца, серым полом и сводчатым потолком
На фото: большой тамбур в классическом стиле с серыми стенами, полом из сланца, серым полом и сводчатым потолком

This mud room entry from the garage immediately grabs attention with the dramatic use of rusted steel I beams as shelving to create a warm welcome to this inviting house.
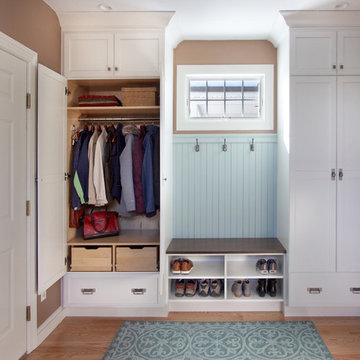
На фото: тамбур среднего размера в стиле неоклассика (современная классика) с коричневыми стенами и паркетным полом среднего тона с

Free ebook, Creating the Ideal Kitchen. DOWNLOAD NOW
We went with a minimalist, clean, industrial look that feels light, bright and airy. The island is a dark charcoal with cool undertones that coordinates with the cabinetry and transom work in both the neighboring mudroom and breakfast area. White subway tile, quartz countertops, white enamel pendants and gold fixtures complete the update. The ends of the island are shiplap material that is also used on the fireplace in the next room.
In the new mudroom, we used a fun porcelain tile on the floor to get a pop of pattern, and walnut accents add some warmth. Each child has their own cubby, and there is a spot for shoes below a long bench. Open shelving with spots for baskets provides additional storage for the room.
Designed by: Susan Klimala, CKBD
Photography by: LOMA Studios
For more information on kitchen and bath design ideas go to: www.kitchenstudio-ge.com
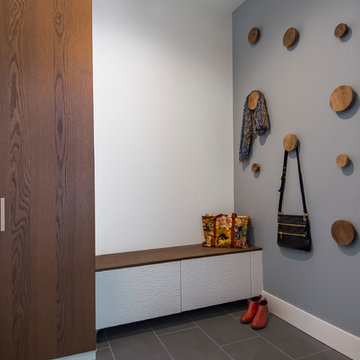
Dan Farmer
На фото: тамбур среднего размера в стиле модернизм с серыми стенами, полом из керамогранита и серым полом с
На фото: тамбур среднего размера в стиле модернизм с серыми стенами, полом из керамогранита и серым полом с

This very busy family of five needed a convenient place to drop coats, shoes and bookbags near the active side entrance of their home. Creating a mudroom space was an essential part of a larger renovation project we were hired to design which included a kitchen, family room, butler’s pantry, home office, laundry room, and powder room. These additional spaces, including the new mudroom, did not exist previously and were created from the home’s existing square footage.
The location of the mudroom provides convenient access from the entry door and creates a roomy hallway that allows an easy transition between the family room and laundry room. This space also is used to access the back staircase leading to the second floor addition which includes a bedroom, full bath, and a second office.
The color pallet features peaceful shades of blue-greys and neutrals accented with textural storage baskets. On one side of the hallway floor-to-ceiling cabinetry provides an abundance of vital closed storage, while the other side features a traditional mudroom design with coat hooks, open cubbies, shoe storage and a long bench. The cubbies above and below the bench were specifically designed to accommodate baskets to make storage accessible and tidy. The stained wood bench seat adds warmth and contrast to the blue-grey paint. The desk area at the end closest to the door provides a charging station for mobile devices and serves as a handy landing spot for mail and keys. The open area under the desktop is perfect for the dog bowls.
Photo: Peter Krupenye
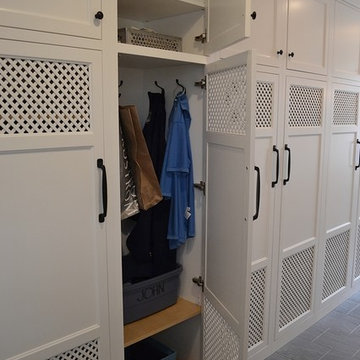
Here's a detail of the mudroom locker cabinets.
Chris Marshall
На фото: большой тамбур со шкафом для обуви в стиле неоклассика (современная классика) с белыми стенами и полом из сланца
На фото: большой тамбур со шкафом для обуви в стиле неоклассика (современная классика) с белыми стенами и полом из сланца
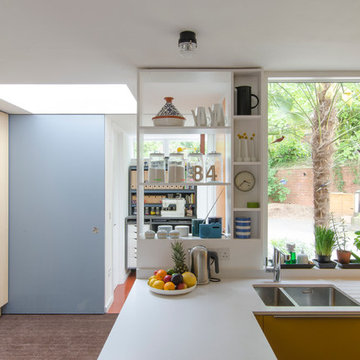
A bespoke open shelf lets in daylight from the hall while screening the kitchen from the entrance. Cupboards in the hall were built from IKEA base units with bespoke full-height ash-veneered plywood doors. Floor to ceiling sliding door separate entrance from home office and a cloak room. The large and modern windows bring lots of natural light into the house.
Photo: Frederik Rissom
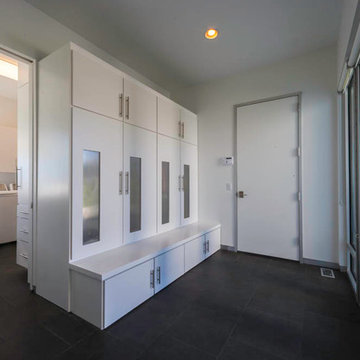
На фото: тамбур среднего размера в современном стиле с белыми стенами, полом из керамогранита, одностворчатой входной дверью и белой входной дверью

天井に木材を貼ったことでぬくもりを感じる玄関になりました。玄関収納には、自転車もしまえるくらいのゆとりのある広さがあります。
Пример оригинального дизайна: тамбур среднего размера в стиле лофт с белыми стенами
Пример оригинального дизайна: тамбур среднего размера в стиле лофт с белыми стенами
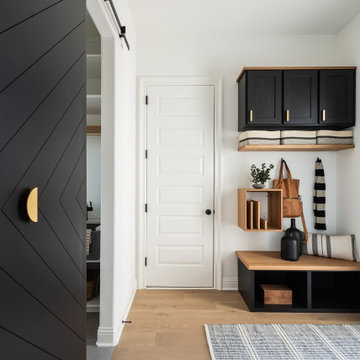
Modern Mud Room with Floating Charging Station
Источник вдохновения для домашнего уюта: маленький тамбур в стиле модернизм с белыми стенами, светлым паркетным полом, черной входной дверью и одностворчатой входной дверью для на участке и в саду
Источник вдохновения для домашнего уюта: маленький тамбур в стиле модернизм с белыми стенами, светлым паркетным полом, черной входной дверью и одностворчатой входной дверью для на участке и в саду
Серый тамбур – фото дизайна интерьера
1
