Серая прихожая с темным паркетным полом – фото дизайна интерьера
Сортировать:
Бюджет
Сортировать:Популярное за сегодня
1 - 20 из 1 636 фото
1 из 3

Whole-house remodel of a hillside home in Seattle. The historically-significant ballroom was repurposed as a family/music room, and the once-small kitchen and adjacent spaces were combined to create an open area for cooking and gathering.
A compact master bath was reconfigured to maximize the use of space, and a new main floor powder room provides knee space for accessibility.
Built-in cabinets provide much-needed coat & shoe storage close to the front door.
©Kathryn Barnard, 2014

Entry Foyer, Photo by J.Sinclair
Источник вдохновения для домашнего уюта: фойе: освещение в классическом стиле с одностворчатой входной дверью, черной входной дверью, белыми стенами, темным паркетным полом и коричневым полом
Источник вдохновения для домашнего уюта: фойе: освещение в классическом стиле с одностворчатой входной дверью, черной входной дверью, белыми стенами, темным паркетным полом и коричневым полом
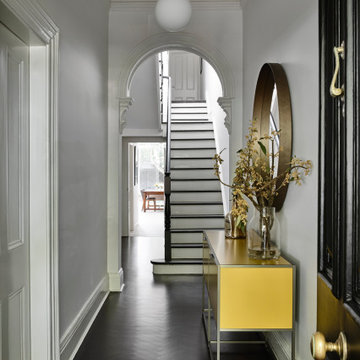
Parquet flooring in a herringbone arrangement is finished in a Black Japan stain. Pops of colour are introduced to the entry hallway via an ABALL pendant and the 'Dita Double Console' in yellow.
Photo by Derek Swalwell.
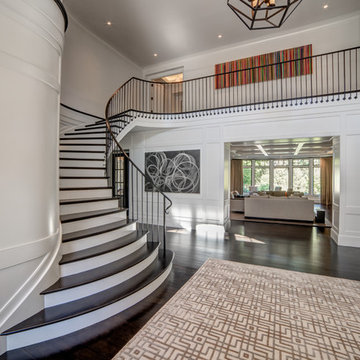
2017 Detroit Home Design Award | Details-Stairs & Railing:
This Bloomfield Hills shingle style home is designed to include a classic one story covered porch. Upon entering through an oversized Mahogany front door with beveled glass sidelites and arched transom, the ceiling rises to the two story and exposes a gracious and grand two story foyer sweeping formal staircase that leads to a second level balcony walkway accented by a custom black wrought iron railing. Classic, tailored and crisp white lacquered paneling adds depth and dimension to the space while richly dark stained 5” white rift cut oak flooring ground and add visual weight to the stair treads. Large eyebrow second story window mimicked by curved windowed door surround draw ample natural light into this foyer. Once in the foyer the eye is drawn to the homes great room which is centered on the entry. The curved and sweeping stair case wrapped in paneling sets a tone of world class quality and elegance that flows through the entire home.
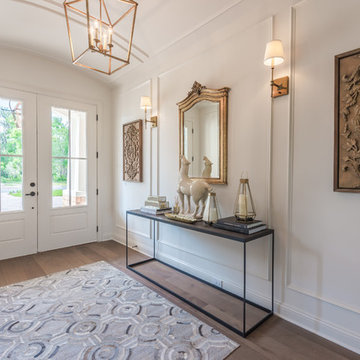
Designed and Built by: Cottage Home Company
Photographed by: Kyle Caldabaugh of Level Exposure
Свежая идея для дизайна: фойе в стиле неоклассика (современная классика) с белыми стенами, темным паркетным полом, двустворчатой входной дверью и белой входной дверью - отличное фото интерьера
Свежая идея для дизайна: фойе в стиле неоклассика (современная классика) с белыми стенами, темным паркетным полом, двустворчатой входной дверью и белой входной дверью - отличное фото интерьера

Karyn Millet Photography
Пример оригинального дизайна: узкая прихожая в викторианском стиле с темным паркетным полом и черным полом
Пример оригинального дизайна: узкая прихожая в викторианском стиле с темным паркетным полом и черным полом
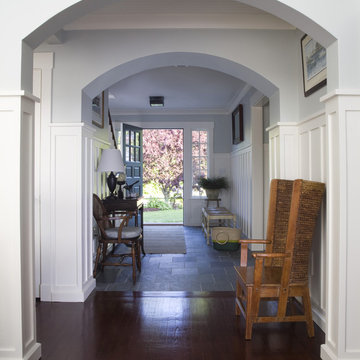
Photo Credit: Robin Ivy Photography http://www.robynivy.com/
Идея дизайна: прихожая в морском стиле с темным паркетным полом
Идея дизайна: прихожая в морском стиле с темным паркетным полом
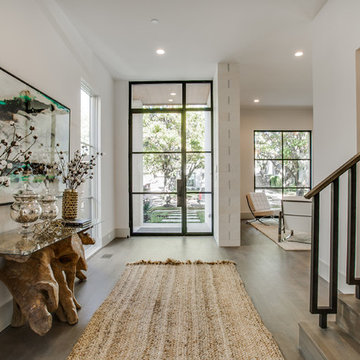
На фото: прихожая в стиле неоклассика (современная классика) с белыми стенами, темным паркетным полом, одностворчатой входной дверью и стеклянной входной дверью
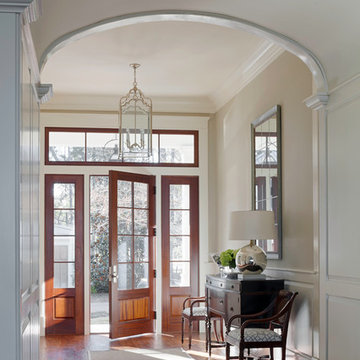
Atlantic Archives
На фото: фойе: освещение в классическом стиле с бежевыми стенами, темным паркетным полом, одностворчатой входной дверью и стеклянной входной дверью
На фото: фойе: освещение в классическом стиле с бежевыми стенами, темным паркетным полом, одностворчатой входной дверью и стеклянной входной дверью
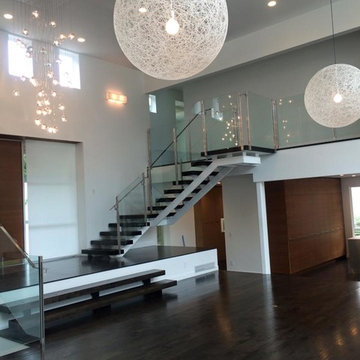
Источник вдохновения для домашнего уюта: большое фойе в стиле модернизм с белыми стенами, темным паркетным полом, одностворчатой входной дверью, входной дверью из темного дерева и коричневым полом
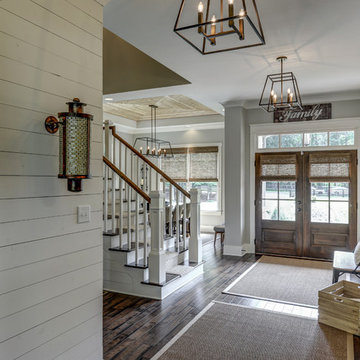
На фото: узкая прихожая в стиле кантри с серыми стенами, темным паркетным полом, двустворчатой входной дверью, входной дверью из темного дерева и коричневым полом
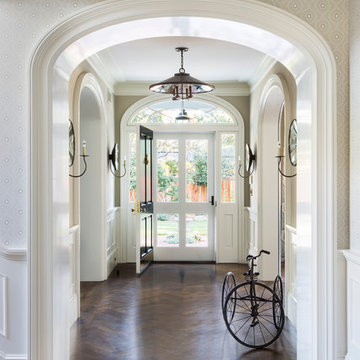
Источник вдохновения для домашнего уюта: входная дверь среднего размера в стиле неоклассика (современная классика) с бежевыми стенами, темным паркетным полом, одностворчатой входной дверью, белой входной дверью и коричневым полом
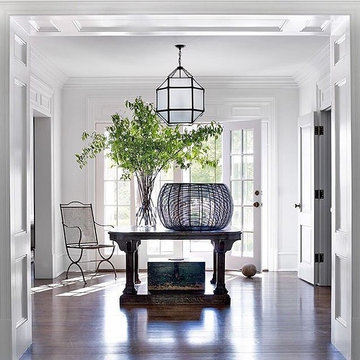
Стильный дизайн: большое фойе в стиле неоклассика (современная классика) с белыми стенами, темным паркетным полом, двустворчатой входной дверью и стеклянной входной дверью - последний тренд
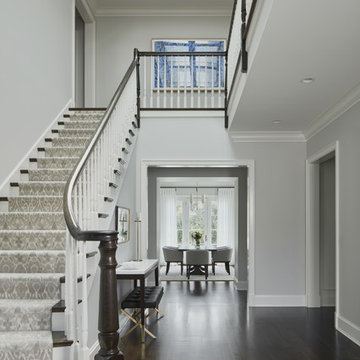
Nathan Kirkman
На фото: фойе в классическом стиле с серыми стенами, темным паркетным полом и коричневым полом с
На фото: фойе в классическом стиле с серыми стенами, темным паркетным полом и коричневым полом с
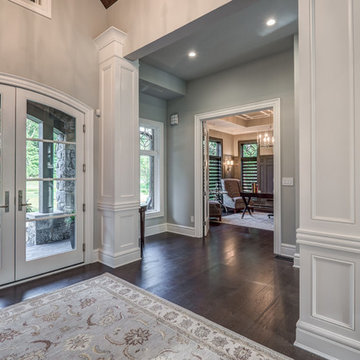
Dawn Smith Photography
Стильный дизайн: большое фойе в стиле неоклассика (современная классика) с серыми стенами, темным паркетным полом, двустворчатой входной дверью, стеклянной входной дверью и коричневым полом - последний тренд
Стильный дизайн: большое фойе в стиле неоклассика (современная классика) с серыми стенами, темным паркетным полом, двустворчатой входной дверью, стеклянной входной дверью и коричневым полом - последний тренд
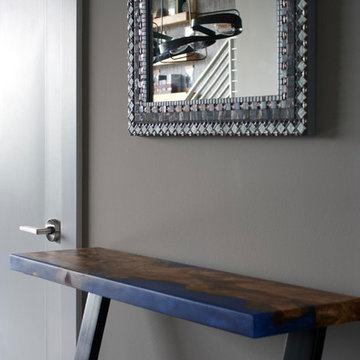
Источник вдохновения для домашнего уюта: маленькая входная дверь в стиле лофт с серыми стенами, темным паркетным полом, одностворчатой входной дверью, коричневой входной дверью и коричневым полом для на участке и в саду
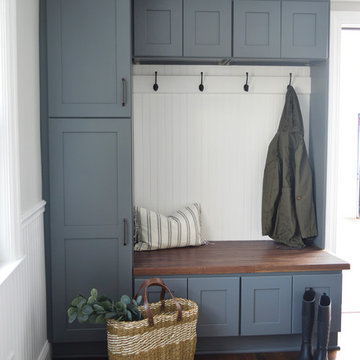
Пример оригинального дизайна: большой тамбур в стиле кантри с бежевыми стенами, темным паркетным полом и коричневым полом
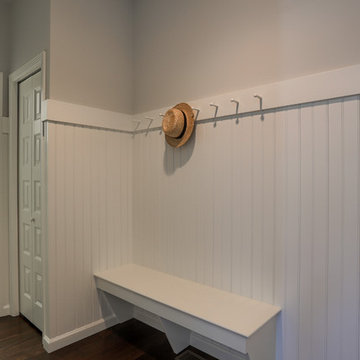
The two-car garage leads into a drop zone, or mud room, and a walk-in pantry located just off the kitchen. The wall is painted in the Fog color by PPG (PPG-1010-2). The slightly contrasting trim work is painted in the Commercial White color by the same paint company (PPG 1025-1).

Our clients needed more space for their family to eat, sleep, play and grow.
Expansive views of backyard activities, a larger kitchen, and an open floor plan was important for our clients in their desire for a more comfortable and functional home.
To expand the space and create an open floor plan, we moved the kitchen to the back of the house and created an addition that includes the kitchen, dining area, and living area.
A mudroom was created in the existing kitchen footprint. On the second floor, the addition made way for a true master suite with a new bathroom and walk-in closet.
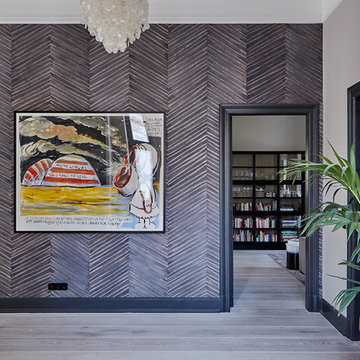
Пример оригинального дизайна: большое фойе в современном стиле с фиолетовыми стенами, темным паркетным полом и серым полом
Серая прихожая с темным паркетным полом – фото дизайна интерьера
1