Санузел – фото дизайна интерьера
Сортировать:
Бюджет
Сортировать:Популярное за сегодня
161 - 180 из 674 фото
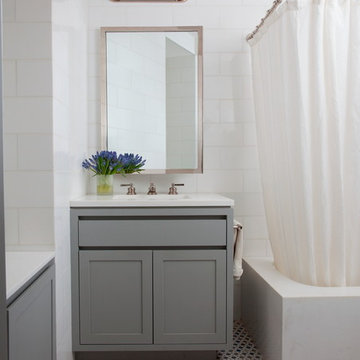
Don Freeman Studio photography. Adrienne Neff Interior Design. Architect Tim Bryant.
Пример оригинального дизайна: маленькая ванная комната в стиле неоклассика (современная классика) с монолитной раковиной, фасадами в стиле шейкер, серыми фасадами, душем над ванной, белой плиткой и полом из мозаичной плитки для на участке и в саду
Пример оригинального дизайна: маленькая ванная комната в стиле неоклассика (современная классика) с монолитной раковиной, фасадами в стиле шейкер, серыми фасадами, душем над ванной, белой плиткой и полом из мозаичной плитки для на участке и в саду
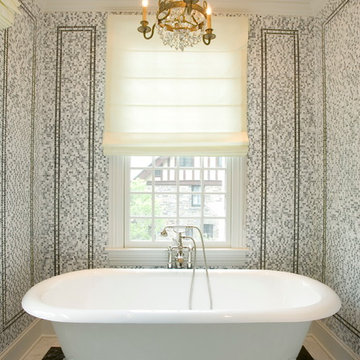
A private retreat…the white oval claw foot tub in the Master Bath is set in a mosaic tiled alcove.
На фото: главная ванная комната среднего размера в классическом стиле с ванной на ножках, плиткой мозаикой, мраморным полом и белым полом с
На фото: главная ванная комната среднего размера в классическом стиле с ванной на ножках, плиткой мозаикой, мраморным полом и белым полом с
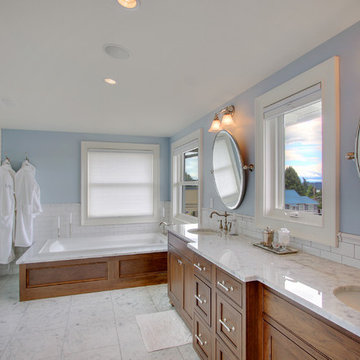
Свежая идея для дизайна: ванная комната в классическом стиле с мраморной столешницей и плиткой кабанчик - отличное фото интерьера
Find the right local pro for your project
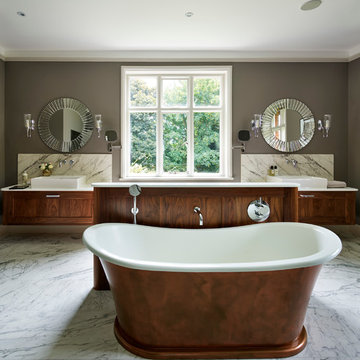
This luxury en-suite bathroom project was a complete conversion and transformation of an existing spare bedroom into a luxurious bathroom space in Soulbury, Buckinghamshire.
The idea was to create an open plan, free flowing space including walk-through shower, free standing bath and twin sinks.
The bathroom also had to be in keeping with the existing bedroom which was recently decorated and with the overall theme of the house which is decorated primarily in shades of grey with rich timber elements.
The client also loved the look of the bookmatched marble shower enclosure in our Bierton show room but was concerned with the up keep of the stone. We were able to achieve everything the customer was looking for by using our own bespoke cabinetry combined with innovative porcelain marble effect tiles which could be bookmatched on the back wall.
The floor tiles are also in the same pattern but are anti-slip which allows the floor to run seamlessly into the shower area. The free standing bath, originally white, was hand-painted by our expert painter to mimic copper and pick up the colours of the walnut bath wall which also incorporates a thermostatic control and shower outlet for the bath.
The overall result is a dramatic, light, and open space. Perfect for spending hours relaxing in the bath or a refreshing shower under the waterfall shower head.
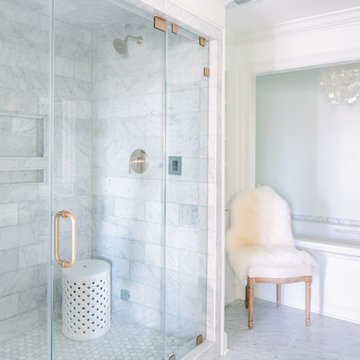
Finch Photo
На фото: ванная комната в классическом стиле с накладной раковиной, серыми фасадами, мраморной столешницей, накладной ванной, двойным душем, раздельным унитазом и каменной плиткой
На фото: ванная комната в классическом стиле с накладной раковиной, серыми фасадами, мраморной столешницей, накладной ванной, двойным душем, раздельным унитазом и каменной плиткой
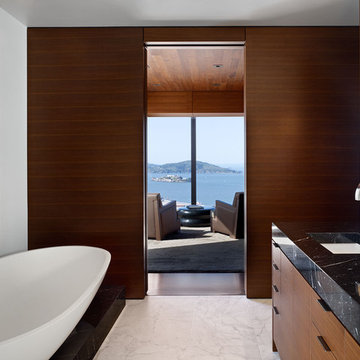
Пример оригинального дизайна: ванная комната в стиле модернизм с плоскими фасадами, фасадами цвета дерева среднего тона и отдельно стоящей ванной
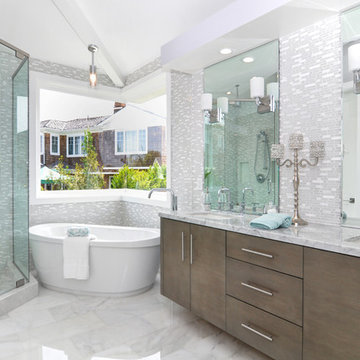
Идея дизайна: главная ванная комната в стиле неоклассика (современная классика) с плоскими фасадами, темными деревянными фасадами, отдельно стоящей ванной, серой плиткой, плиткой мозаикой, мраморным полом, врезной раковиной и белым полом
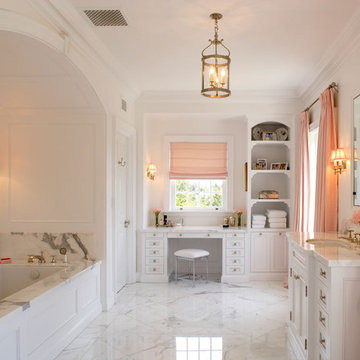
Bathroom remodeling ideas
Свежая идея для дизайна: ванная комната в классическом стиле с мраморной столешницей и мраморным полом - отличное фото интерьера
Свежая идея для дизайна: ванная комната в классическом стиле с мраморной столешницей и мраморным полом - отличное фото интерьера
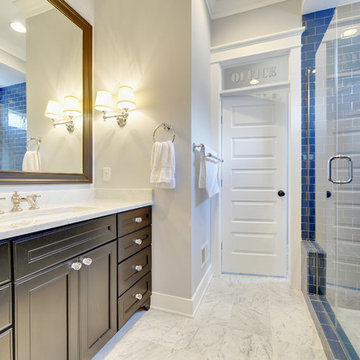
Свежая идея для дизайна: ванная комната в современном стиле с мраморной столешницей и плиткой кабанчик - отличное фото интерьера
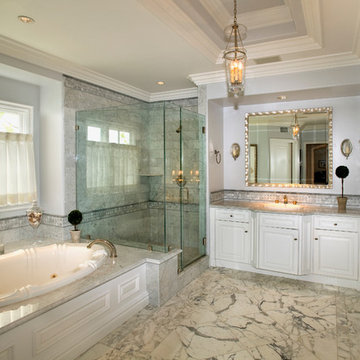
Пример оригинального дизайна: ванная комната в классическом стиле с фасадами с выступающей филенкой, белыми фасадами, накладной ванной, угловым душем, серой плиткой и мраморной плиткой
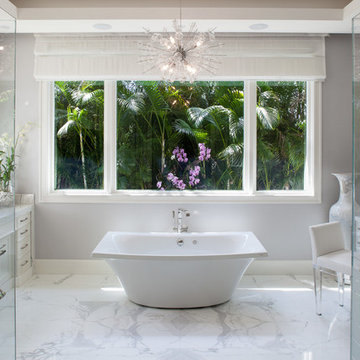
The bath is a lovely spacious marble clad space with a pedestal tub beneath the view of the orchid garden. Multi depth white cabinets balance the room with a personal vanity. The mirror doors lead to the closet and TV Cabinet. Crystal sconces and chandelier provide sparkle and illumination to the room. •Photo by Argonaut Architectural•
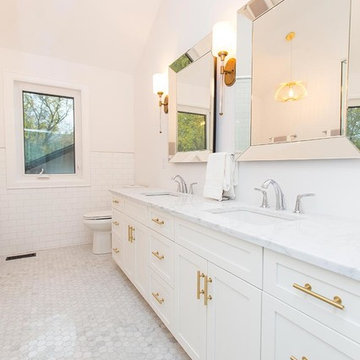
На фото: главная ванная комната в стиле неоклассика (современная классика) с фасадами с выступающей филенкой, белыми фасадами, отдельно стоящей ванной, унитазом-моноблоком, белой плиткой, плиткой кабанчик, белыми стенами, мраморным полом, врезной раковиной и мраморной столешницей с
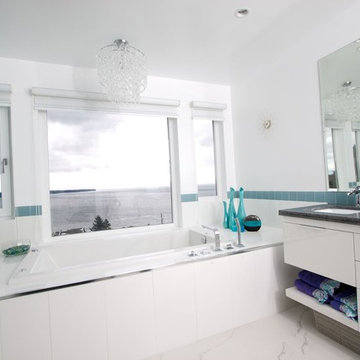
orange21photography.com
Свежая идея для дизайна: главная ванная комната среднего размера в современном стиле с врезной раковиной, плоскими фасадами, белыми фасадами, столешницей из гранита, накладной ванной, белой плиткой, керамической плиткой, белыми стенами, полом из керамогранита и серой столешницей - отличное фото интерьера
Свежая идея для дизайна: главная ванная комната среднего размера в современном стиле с врезной раковиной, плоскими фасадами, белыми фасадами, столешницей из гранита, накладной ванной, белой плиткой, керамической плиткой, белыми стенами, полом из керамогранита и серой столешницей - отличное фото интерьера
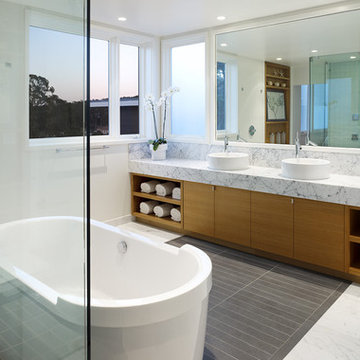
Стильный дизайн: ванная комната в современном стиле с отдельно стоящей ванной, мраморной столешницей, открытым душем, настольной раковиной и открытым душем - последний тренд
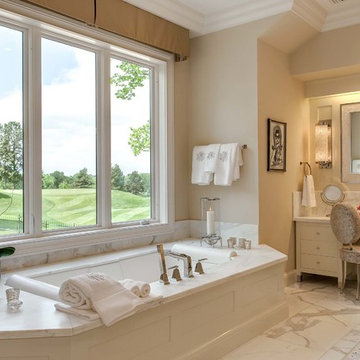
Источник вдохновения для домашнего уюта: ванная комната в стиле неоклассика (современная классика) с плоскими фасадами, белыми фасадами, полновстраиваемой ванной и белой плиткой
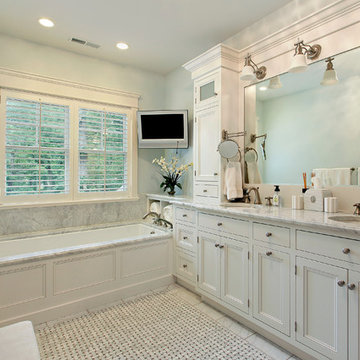
Свежая идея для дизайна: ванная комната в классическом стиле с врезной раковиной, фасадами с утопленной филенкой, белыми фасадами и ванной в нише - отличное фото интерьера
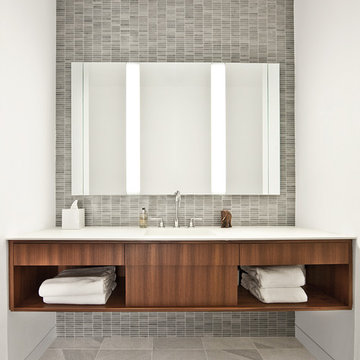
Architecture by Vinci | Hamp Architects, Inc.
Interiors by Stephanie Wohlner Design.
Lighting by Lux Populi.
Construction by Goldberg General Contracting, Inc.
Photos by Eric Hausman.

Master bathroom suite with slab and mosaic Calacatta Marble floors, slab counters and tiled walls. Crystal chandeliers and sconces highlighting custom painted inset cabinets.

Идея дизайна: главная ванная комната в классическом стиле с фасадами с декоративным кантом, белыми фасадами, отдельно стоящей ванной, душем без бортиков, мраморной плиткой, серыми стенами, мраморным полом, врезной раковиной, мраморной столешницей, серым полом и душем с распашными дверями
Санузел – фото дизайна интерьера
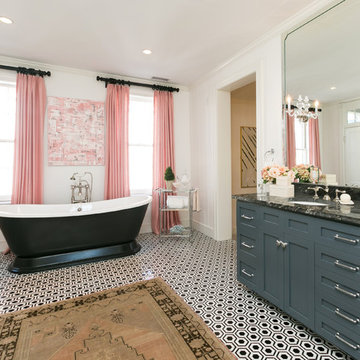
Patrick Brickman
На фото: большая главная ванная комната в классическом стиле с фасадами в стиле шейкер, серыми фасадами, отдельно стоящей ванной, угловым душем, раздельным унитазом, черно-белой плиткой, плиткой мозаикой, белыми стенами, мраморным полом, врезной раковиной и зеркалом с подсветкой
На фото: большая главная ванная комната в классическом стиле с фасадами в стиле шейкер, серыми фасадами, отдельно стоящей ванной, угловым душем, раздельным унитазом, черно-белой плиткой, плиткой мозаикой, белыми стенами, мраморным полом, врезной раковиной и зеркалом с подсветкой
9

