Санузел с белым полом – фото дизайна интерьера
Сортировать:
Бюджет
Сортировать:Популярное за сегодня
1 - 20 из 52 фото
1 из 3

River Oaks, 2014 - Remodel and Additions
Идея дизайна: главная ванная комната в классическом стиле с серыми фасадами, отдельно стоящей ванной, мраморной плиткой, серыми стенами, мраморным полом, врезной раковиной, мраморной столешницей, белым полом и фасадами с декоративным кантом
Идея дизайна: главная ванная комната в классическом стиле с серыми фасадами, отдельно стоящей ванной, мраморной плиткой, серыми стенами, мраморным полом, врезной раковиной, мраморной столешницей, белым полом и фасадами с декоративным кантом
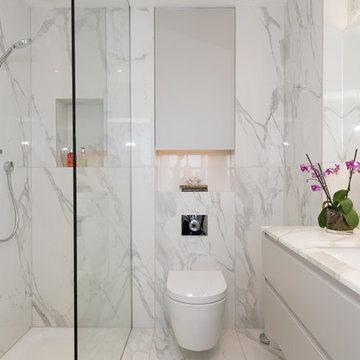
Rainer Knappe
Пример оригинального дизайна: ванная комната среднего размера в современном стиле с плоскими фасадами, белыми фасадами, душем над ванной, инсталляцией, мраморной плиткой, мраморным полом, белым полом, белой плиткой, душевой кабиной, врезной раковиной, мраморной столешницей и открытым душем
Пример оригинального дизайна: ванная комната среднего размера в современном стиле с плоскими фасадами, белыми фасадами, душем над ванной, инсталляцией, мраморной плиткой, мраморным полом, белым полом, белой плиткой, душевой кабиной, врезной раковиной, мраморной столешницей и открытым душем
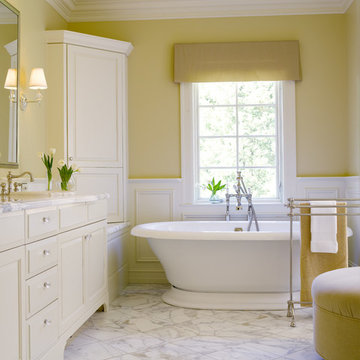
Alex Hayden Photography
Источник вдохновения для домашнего уюта: ванная комната в классическом стиле с отдельно стоящей ванной, желтыми стенами, мраморным полом и белым полом
Источник вдохновения для домашнего уюта: ванная комната в классическом стиле с отдельно стоящей ванной, желтыми стенами, мраморным полом и белым полом
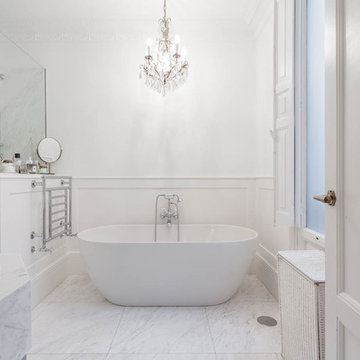
На фото: главная ванная комната среднего размера в классическом стиле с отдельно стоящей ванной, душем над ванной, белыми стенами, мраморным полом, белым полом и открытым душем с
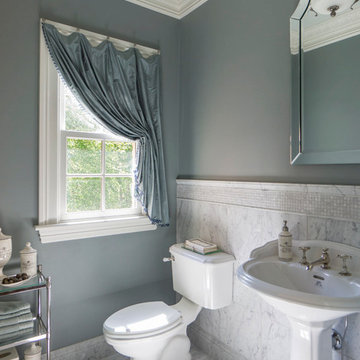
На фото: туалет в классическом стиле с открытыми фасадами, унитазом-моноблоком, мраморным полом, раковиной с пьедесталом, белым полом и мраморной плиткой с

J.THOM designed and supplied all of the products for this high-end bathroom. The only exception being the mirrors which the Owner had purchased previously which really worked with our concept. All of the cabinetry came from Iprina Cabinets which is a line exclusive to J.THOM in Philadelphia. We modified the sizes of the vanity and linen closet to maximize the space and at the same time, fit comfortably within allocated spaces.
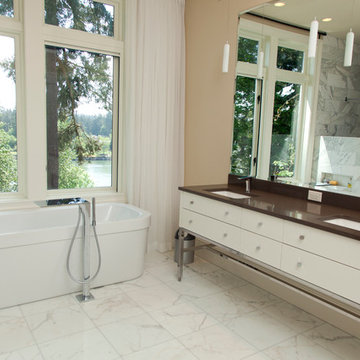
This new riverfront townhouse is on three levels. The interiors blend clean contemporary elements with traditional cottage architecture. It is luxurious, yet very relaxed.
Project by Portland interior design studio Jenni Leasia Interior Design. Also serving Lake Oswego, West Linn, Vancouver, Sherwood, Camas, Oregon City, Beaverton, and the whole of Greater Portland.
For more about Jenni Leasia Interior Design, click here: https://www.jennileasiadesign.com/
To learn more about this project, click here:
https://www.jennileasiadesign.com/lakeoswegoriverfront
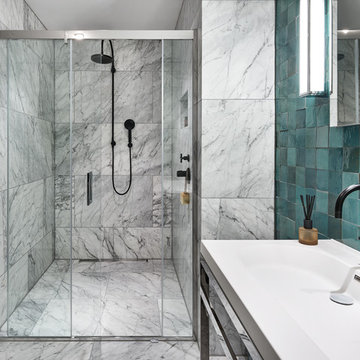
The oversize Master bathroom is covered in statuary marble except for the feature wall in a striking teal zelliges tile. The black Dornbracht taps add edge and the polished stainless vanity console tightens up the looseness of the tiles.
Nick Rochowski photography
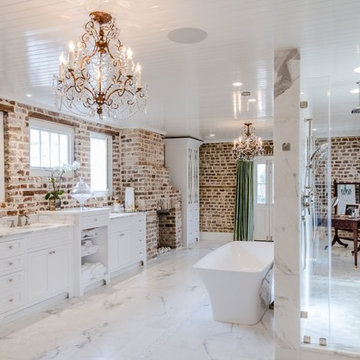
Dual vanities nestled between dual fireplaces in this historic home, Circa 1794 with exposed original brick. The shower features a rain head plus two hand held sprays, a fog-free mirror and his and hers niches.
Photo by Kim Graham Photography.
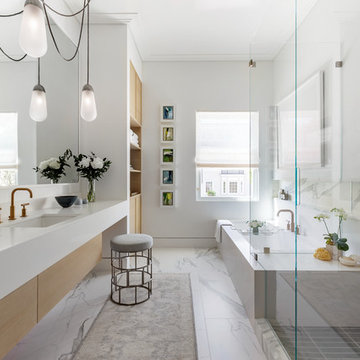
Mead Quin Design
Photographed by: David Duncan Livingston
На фото: главная ванная комната в современном стиле с плоскими фасадами, светлыми деревянными фасадами, полновстраиваемой ванной, белой плиткой, белыми стенами, мраморным полом, врезной раковиной, белым полом, душем с распашными дверями и зеркалом с подсветкой
На фото: главная ванная комната в современном стиле с плоскими фасадами, светлыми деревянными фасадами, полновстраиваемой ванной, белой плиткой, белыми стенами, мраморным полом, врезной раковиной, белым полом, душем с распашными дверями и зеркалом с подсветкой
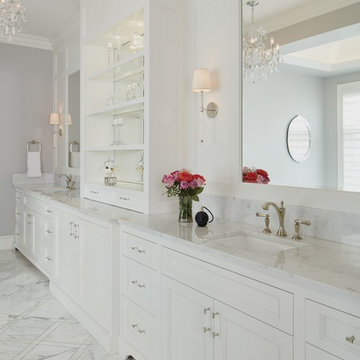
Nathan Kirkman
На фото: главная ванная комната в стиле неоклассика (современная классика) с белыми фасадами, мраморным полом, врезной раковиной, мраморной столешницей, белым полом, фасадами с утопленной филенкой и серыми стенами
На фото: главная ванная комната в стиле неоклассика (современная классика) с белыми фасадами, мраморным полом, врезной раковиной, мраморной столешницей, белым полом, фасадами с утопленной филенкой и серыми стенами
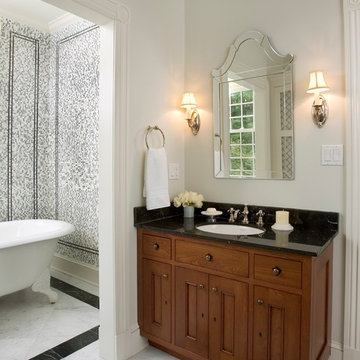
The vanity space serves as a transition to the alcove featuring the white oval clawfoot tub. The white marble floors with black outline define the rooms.
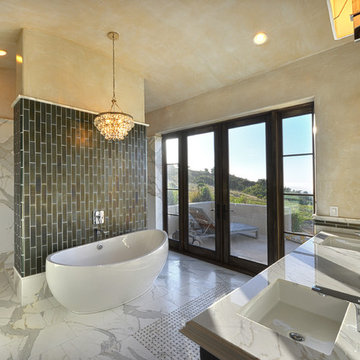
Источник вдохновения для домашнего уюта: огромная главная ванная комната в современном стиле с отдельно стоящей ванной, мраморной столешницей, фасадами с выступающей филенкой, открытым душем, серой плиткой, белой плиткой, бежевыми стенами, мраморным полом, врезной раковиной, открытым душем, мраморной плиткой, серой столешницей, темными деревянными фасадами и белым полом
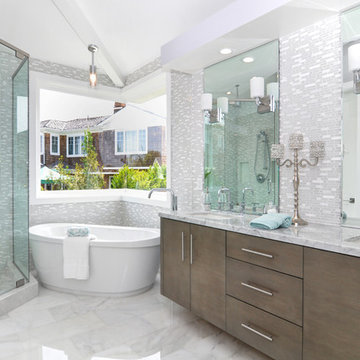
Идея дизайна: главная ванная комната в стиле неоклассика (современная классика) с плоскими фасадами, темными деревянными фасадами, отдельно стоящей ванной, серой плиткой, плиткой мозаикой, мраморным полом, врезной раковиной и белым полом

На фото: огромная главная ванная комната в современном стиле с плоскими фасадами, фасадами цвета дерева среднего тона, отдельно стоящей ванной, мраморным полом, врезной раковиной, мраморной столешницей, каменной плиткой, бежевыми стенами, серой плиткой, белой плиткой, белым полом и белой столешницей

Cream walls, trim and ceiling are featured alongside white subway tile with cream tile accents. A Venetian mirror hangs above a white porcelain pedestal sink and alongside a complementary toilet. A brushed nickel faucet and accessories contrast with the Calcutta gold floor tile, tub deck and shower shelves.
A leaded glass window, vintage milk glass ceiling light and frosted glass and brushed nickel wall light continue the crisp, clean feeling of this bright bathroom. The vintage 1920s flavor of this room reflects the original look of its elegant, sophisticated home.

The configuration of a structural wall at one end of the bathroom influenced the interior shape of the walk-in steam shower. The corner chases became home to two recessed shower caddies on either side of a niche where a Botticino marble bench resides. The walls are white, highly polished Thassos marble. For the custom mural, Thassos and Botticino marble chips were fashioned into a mosaic of interlocking eternity rings. The basket weave pattern on the shower floor pays homage to the provenance of the house.
The linen closet next to the shower was designed to look like it originally resided with the vanity--compatible in style, but not exactly matching. Like so many heirloom cabinets, it was created to look like a double chest with a marble platform between upper and lower cabinets. The upper cabinet doors have antique glass behind classic curved mullions that are in keeping with the eternity ring theme in the shower.
Photographer: Peter Rymwid
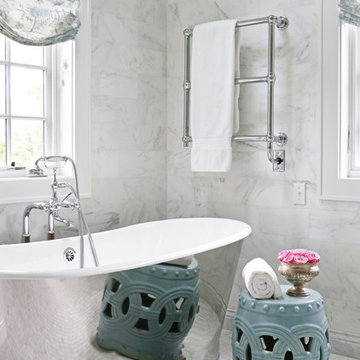
Carrera wall tile and floor tile bathroom with polished nickel bathtub and garden stool. Toile roman shade.
Идея дизайна: большая главная ванная комната в классическом стиле с отдельно стоящей ванной, мраморной плиткой, мраморным полом и белым полом
Идея дизайна: большая главная ванная комната в классическом стиле с отдельно стоящей ванной, мраморной плиткой, мраморным полом и белым полом
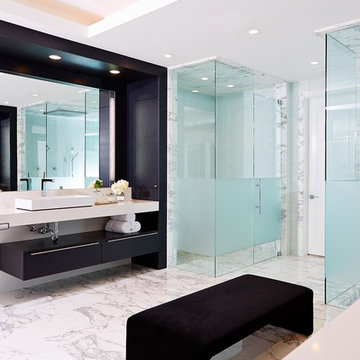
Photography by Jorge Alvarez.
Стильный дизайн: огромная главная ванная комната в современном стиле с настольной раковиной, плоскими фасадами, черными фасадами, угловым душем, белой плиткой, мраморной плиткой, белыми стенами, мраморным полом, столешницей из искусственного камня, белым полом, душем с распашными дверями и белой столешницей - последний тренд
Стильный дизайн: огромная главная ванная комната в современном стиле с настольной раковиной, плоскими фасадами, черными фасадами, угловым душем, белой плиткой, мраморной плиткой, белыми стенами, мраморным полом, столешницей из искусственного камня, белым полом, душем с распашными дверями и белой столешницей - последний тренд
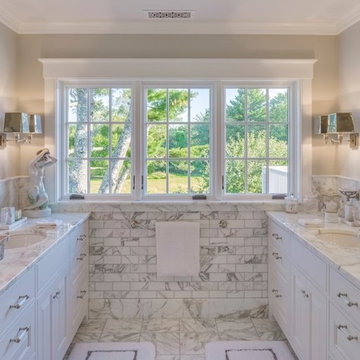
Brian Vanden Brink Photographer
Vanity area of Master bath
Свежая идея для дизайна: большая главная ванная комната в классическом стиле с фасадами с декоративным кантом, белыми фасадами, душем в нише, унитазом-моноблоком, серой плиткой, мраморной плиткой, мраморным полом, врезной раковиной, мраморной столешницей, белым полом, душем с распашными дверями и бежевыми стенами - отличное фото интерьера
Свежая идея для дизайна: большая главная ванная комната в классическом стиле с фасадами с декоративным кантом, белыми фасадами, душем в нише, унитазом-моноблоком, серой плиткой, мраморной плиткой, мраморным полом, врезной раковиной, мраморной столешницей, белым полом, душем с распашными дверями и бежевыми стенами - отличное фото интерьера
Санузел с белым полом – фото дизайна интерьера
1

