Синий санузел – фото дизайна интерьера
Сортировать:
Бюджет
Сортировать:Популярное за сегодня
1 - 16 из 16 фото
1 из 4

River Oaks, 2014 - Remodel and Additions
Идея дизайна: главная ванная комната в классическом стиле с серыми фасадами, отдельно стоящей ванной, мраморной плиткой, серыми стенами, мраморным полом, врезной раковиной, мраморной столешницей, белым полом и фасадами с декоративным кантом
Идея дизайна: главная ванная комната в классическом стиле с серыми фасадами, отдельно стоящей ванной, мраморной плиткой, серыми стенами, мраморным полом, врезной раковиной, мраморной столешницей, белым полом и фасадами с декоративным кантом
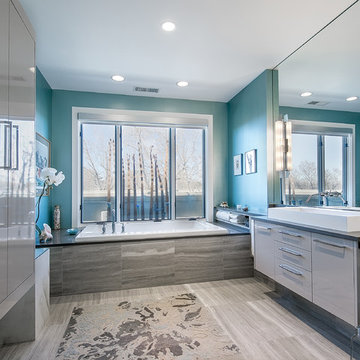
Teri Fotheringham
Design: Interior Intuitions, Inc.
Свежая идея для дизайна: ванная комната в современном стиле с настольной раковиной, плоскими фасадами, серыми фасадами, накладной ванной и серой плиткой - отличное фото интерьера
Свежая идея для дизайна: ванная комната в современном стиле с настольной раковиной, плоскими фасадами, серыми фасадами, накладной ванной и серой плиткой - отличное фото интерьера
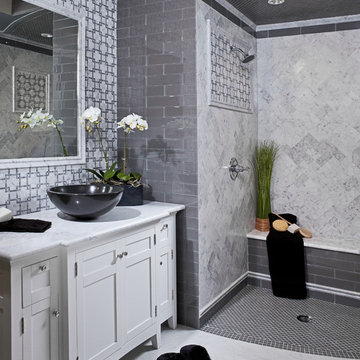
AKDO Products Shown: Carrara (H) 3 x 6 Tile, Carrara (H) 12 x 24 Tile, Carrara (H) 12" Grand Molding, Carrara (H) w/ Blue Alps (H) Chic Mosaic, Lunar Gray Medium (Clear) 3 x 12 Tile, Carrara 3/4" Slab (H)
Install courtesy of: Marble Works

J.THOM designed and supplied all of the products for this high-end bathroom. The only exception being the mirrors which the Owner had purchased previously which really worked with our concept. All of the cabinetry came from Iprina Cabinets which is a line exclusive to J.THOM in Philadelphia. We modified the sizes of the vanity and linen closet to maximize the space and at the same time, fit comfortably within allocated spaces.
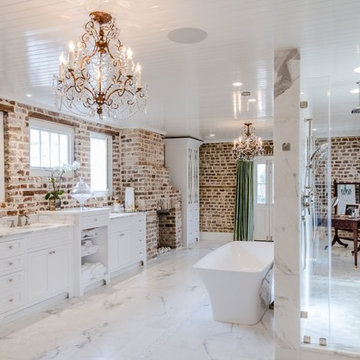
Dual vanities nestled between dual fireplaces in this historic home, Circa 1794 with exposed original brick. The shower features a rain head plus two hand held sprays, a fog-free mirror and his and hers niches.
Photo by Kim Graham Photography.
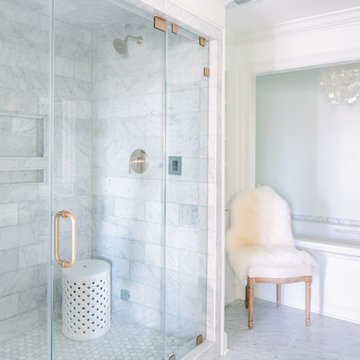
Finch Photo
На фото: ванная комната в классическом стиле с накладной раковиной, серыми фасадами, мраморной столешницей, накладной ванной, двойным душем, раздельным унитазом и каменной плиткой
На фото: ванная комната в классическом стиле с накладной раковиной, серыми фасадами, мраморной столешницей, накладной ванной, двойным душем, раздельным унитазом и каменной плиткой

We designed this bathroom makeover for an episode of Bath Crashers on DIY. This is how they described the project: "A dreary gray bathroom gets a 180-degree transformation when Matt and his crew crash San Francisco. The space becomes a personal spa with an infinity tub that has a view of the Golden Gate Bridge. Marble floors and a marble shower kick up the luxury factor, and a walnut-plank wall adds richness to warm the space. To top off this makeover, the Bath Crashers team installs a 10-foot onyx countertop that glows at the flip of a switch." This was a lot of fun to participate in. Note the ceiling mounted tub filler. Photos by Mark Fordelon
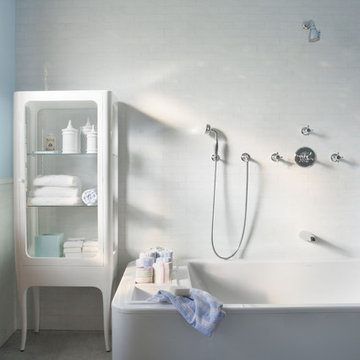
This 1899 townhouse on the park was fully restored for functional and technological needs of a 21st century family. A new kitchen, butler’s pantry, and bathrooms introduce modern twists on Victorian elements and detailing while furnishings and finishes have been carefully chosen to compliment the quirky character of the original home. The area that comprises the neighborhood of Park Slope, Brooklyn, NY was first inhabited by the Native Americans of the Lenape people. The Dutch colonized the area by the 17th century and farmed the region for more than 200 years. In the 1850s, a local lawyer and railroad developer named Edwin Clarke Litchfield purchased large tracts of what was then farmland. Through the American Civil War era, he sold off much of his land to residential developers. During the 1860s, the City of Brooklyn purchased his estate and adjoining property to complete the West Drive and the southern portion of the Long Meadow in Prospect Park.
Architecture + Interior Design: DHD
Original Architect: Montrose Morris
Photography: Peter Margonelli
http://petermorgonelli.com

Beautiful bathroom cabinetry with unique wire mesh panels and a center window seat marks one section of the Master Bathroom.
Пример оригинального дизайна: большая главная ванная комната в классическом стиле с белыми фасадами, белыми стенами, мраморным полом и белым полом
Пример оригинального дизайна: большая главная ванная комната в классическом стиле с белыми фасадами, белыми стенами, мраморным полом и белым полом
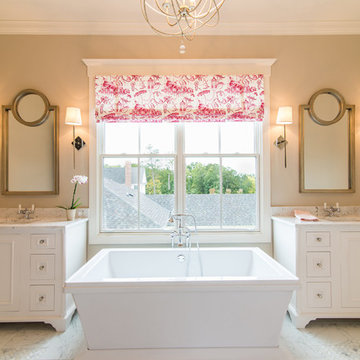
Faith Allen
Стильный дизайн: главная ванная комната среднего размера в классическом стиле с белыми фасадами, отдельно стоящей ванной, плиткой из листового камня, мраморным полом, врезной раковиной, мраморной столешницей, бежевыми стенами, зеркалом с подсветкой и фасадами с утопленной филенкой - последний тренд
Стильный дизайн: главная ванная комната среднего размера в классическом стиле с белыми фасадами, отдельно стоящей ванной, плиткой из листового камня, мраморным полом, врезной раковиной, мраморной столешницей, бежевыми стенами, зеркалом с подсветкой и фасадами с утопленной филенкой - последний тренд
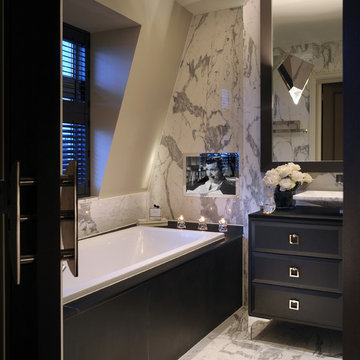
На фото: ванная комната в современном стиле с настольной раковиной, темными деревянными фасадами, накладной ванной, мраморным полом и плоскими фасадами с
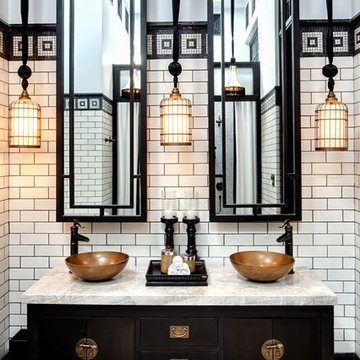
На фото: ванная комната среднего размера в классическом стиле с настольной раковиной, темными деревянными фасадами, белой плиткой, плиткой кабанчик, белыми стенами, мраморной столешницей, зеркалом с подсветкой и плоскими фасадами с
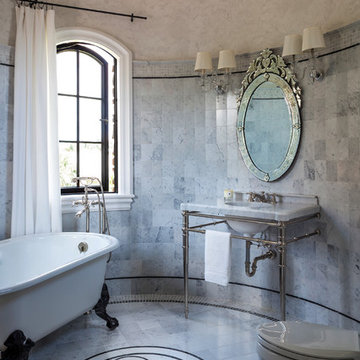
Lori Hamilton
На фото: ванная комната в викторианском стиле с ванной на ножках и консольной раковиной с
На фото: ванная комната в викторианском стиле с ванной на ножках и консольной раковиной с
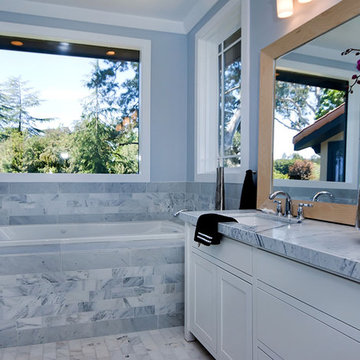
Atherton Estate newly completed in 2011.
Источник вдохновения для домашнего уюта: ванная комната в современном стиле с мраморной столешницей
Источник вдохновения для домашнего уюта: ванная комната в современном стиле с мраморной столешницей
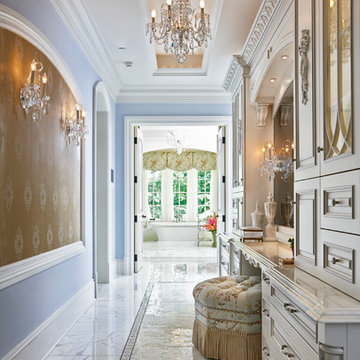
На фото: огромная главная ванная комната в викторианском стиле с фасадами с выступающей филенкой, белыми фасадами, мраморной столешницей, отдельно стоящей ванной, синими стенами и мраморным полом с
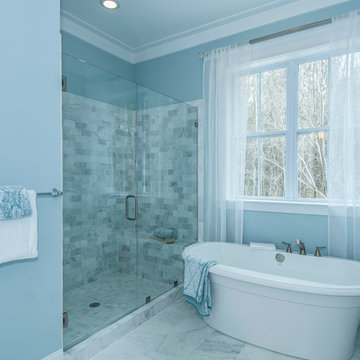
Tributary is a thoughtfully designed residential paradise situated within Rivertowne Country Club, a scenic village along the picturesque waterfront of the Wando River and Horlbeck Creek. Tributary offers an escape from everyday neighborhood living with its natural beauty, custom designed homes by award-winning architects and an Arnold Palmer designed 18-hole
championship golf course.
2013 John Smoak III
Синий санузел – фото дизайна интерьера
1

