Санузел с открытым душем – фото дизайна интерьера
Сортировать:
Бюджет
Сортировать:Популярное за сегодня
1 - 20 из 30 фото
1 из 3
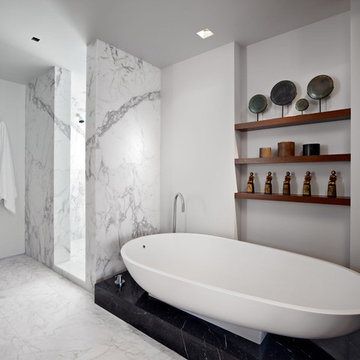
Стильный дизайн: ванная комната в стиле модернизм с отдельно стоящей ванной, открытым душем, белой плиткой, открытым душем и мраморной плиткой - последний тренд
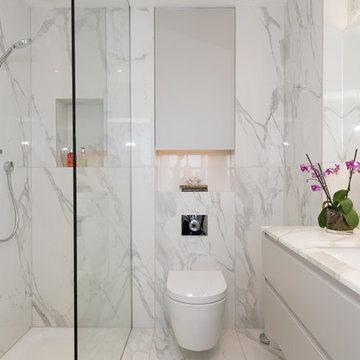
Rainer Knappe
Пример оригинального дизайна: ванная комната среднего размера в современном стиле с плоскими фасадами, белыми фасадами, душем над ванной, инсталляцией, мраморной плиткой, мраморным полом, белым полом, белой плиткой, душевой кабиной, врезной раковиной, мраморной столешницей и открытым душем
Пример оригинального дизайна: ванная комната среднего размера в современном стиле с плоскими фасадами, белыми фасадами, душем над ванной, инсталляцией, мраморной плиткой, мраморным полом, белым полом, белой плиткой, душевой кабиной, врезной раковиной, мраморной столешницей и открытым душем

Свежая идея для дизайна: огромная главная ванная комната в современном стиле с ванной на ножках, открытым душем, унитазом-моноблоком, черно-белой плиткой, каменной плиткой, мраморным полом, раковиной с несколькими смесителями и открытым душем - отличное фото интерьера
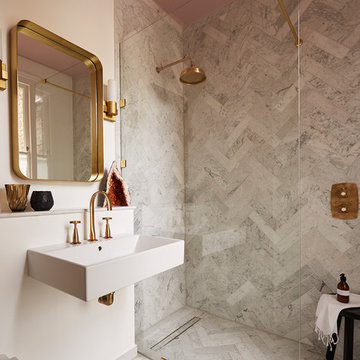
Pink ceilings give cool greys a rosy glow and add a interesting feature when looking upwards. it further connects the master bedroom with the en suite. The marble parquet floors and walls give elegance and drama.
Interior Design and Interior Styling by Victoria Tunstall Photography by Sarah Hogan
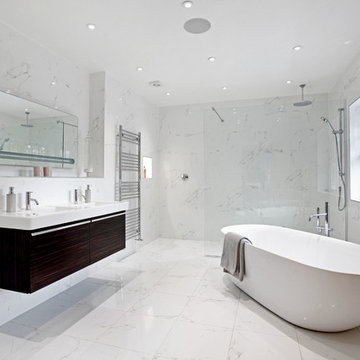
Идея дизайна: главная ванная комната в современном стиле с подвесной раковиной, плоскими фасадами, темными деревянными фасадами, отдельно стоящей ванной, открытым душем и открытым душем
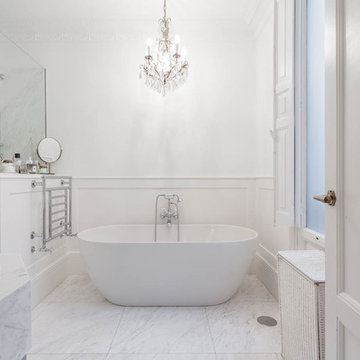
На фото: главная ванная комната среднего размера в классическом стиле с отдельно стоящей ванной, душем над ванной, белыми стенами, мраморным полом, белым полом и открытым душем с
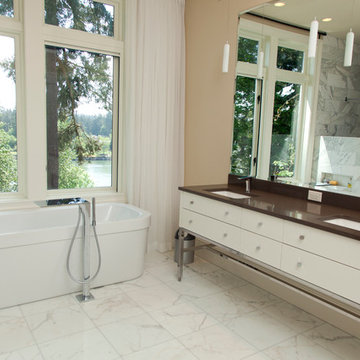
This new riverfront townhouse is on three levels. The interiors blend clean contemporary elements with traditional cottage architecture. It is luxurious, yet very relaxed.
Project by Portland interior design studio Jenni Leasia Interior Design. Also serving Lake Oswego, West Linn, Vancouver, Sherwood, Camas, Oregon City, Beaverton, and the whole of Greater Portland.
For more about Jenni Leasia Interior Design, click here: https://www.jennileasiadesign.com/
To learn more about this project, click here:
https://www.jennileasiadesign.com/lakeoswegoriverfront
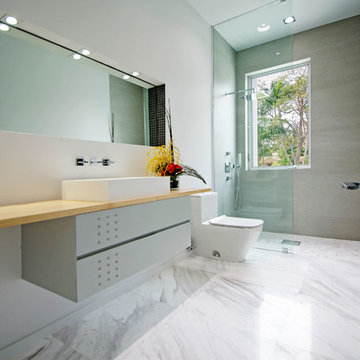
Идея дизайна: ванная комната среднего размера в стиле модернизм с серыми фасадами, открытым душем, унитазом-моноблоком, серой плиткой, белыми стенами, столешницей из дерева, настольной раковиной, мраморным полом, душевой кабиной, плоскими фасадами и открытым душем
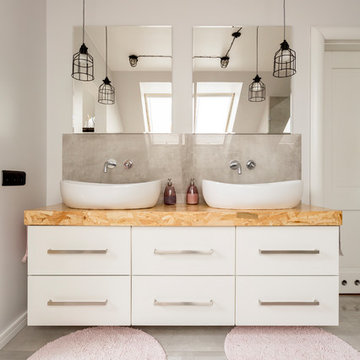
This modern bathroom oasis encompasses many elements that speak of minimalism, luxury and even industrial design. The white vessel sinks and freestanding modern bathtub give the room a slick and polished appearance, while the exposed piping and black hanging lights provide some aesthetic diversity. The angled ceiling and skylights allow so much light, that the room feels even more spacious than it already is. The marble floors give the room a gleaming appearance, and the chrome accents, seen on the cabinet pulls and bathroom fixtures, reminds us that sleek is in.
NS Designs, Pasadena, CA
http://nsdesignsonline.com
626-491-9411
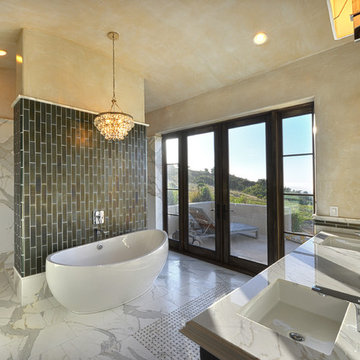
Источник вдохновения для домашнего уюта: огромная главная ванная комната в современном стиле с отдельно стоящей ванной, мраморной столешницей, фасадами с выступающей филенкой, открытым душем, серой плиткой, белой плиткой, бежевыми стенами, мраморным полом, врезной раковиной, открытым душем, мраморной плиткой, серой столешницей, темными деревянными фасадами и белым полом
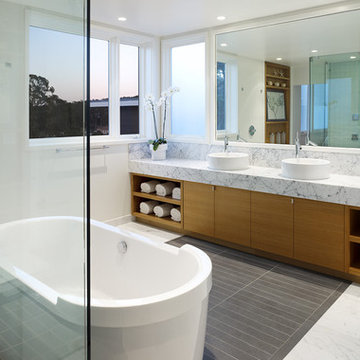
Стильный дизайн: ванная комната в современном стиле с отдельно стоящей ванной, мраморной столешницей, открытым душем, настольной раковиной и открытым душем - последний тренд
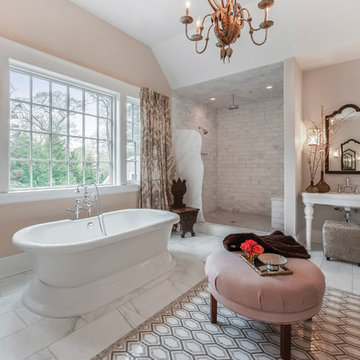
Jody DeLuca Designs
Идея дизайна: большая главная ванная комната в стиле неоклассика (современная классика) с отдельно стоящей ванной, душем в нише, белой плиткой, бежевыми стенами, мраморным полом, раковиной с пьедесталом, открытым душем и мраморной плиткой
Идея дизайна: большая главная ванная комната в стиле неоклассика (современная классика) с отдельно стоящей ванной, душем в нише, белой плиткой, бежевыми стенами, мраморным полом, раковиной с пьедесталом, открытым душем и мраморной плиткой

Robert Reck
Свежая идея для дизайна: главная ванная комната среднего размера в современном стиле с отдельно стоящей ванной, открытым душем, черной плиткой, плиткой из листового камня, черными стенами, мраморным полом и открытым душем - отличное фото интерьера
Свежая идея для дизайна: главная ванная комната среднего размера в современном стиле с отдельно стоящей ванной, открытым душем, черной плиткой, плиткой из листового камня, черными стенами, мраморным полом и открытым душем - отличное фото интерьера
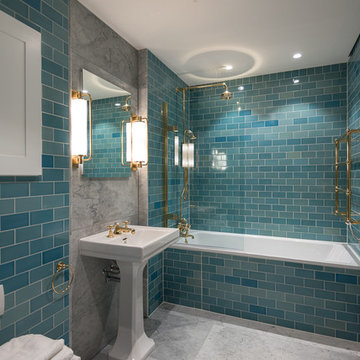
Источник вдохновения для домашнего уюта: главная ванная комната в стиле неоклассика (современная классика) с накладной ванной, душем над ванной, синей плиткой, плиткой кабанчик, синими стенами, раковиной с пьедесталом и открытым душем
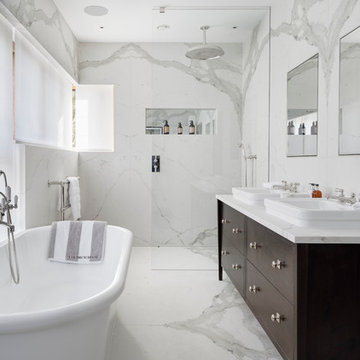
Bathroom installation in Kent with in-ceiling speakers and automated blinds.
The home technology installation was created by Circle Automation - to find out more about installing technology into your home including the cost visit our website: http://circleautomation.co.uk/smart-home-installers/
Interior design on this project was carried out by SGS Design.
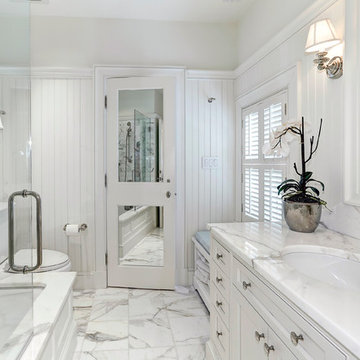
Свежая идея для дизайна: главная ванная комната среднего размера в классическом стиле с фасадами с утопленной филенкой, белыми фасадами, полновстраиваемой ванной, душем над ванной, раздельным унитазом, белой плиткой, белыми стенами, мраморным полом, врезной раковиной, мраморной плиткой и открытым душем - отличное фото интерьера
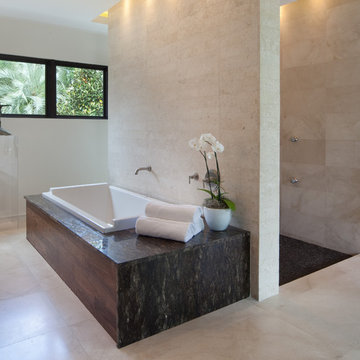
This contemporary home features clean lines and extensive details, a unique entrance of floating steps over moving water, attractive focal points, great flows of volumes and spaces, and incorporates large areas of indoor/outdoor living on both levels.
Taking aging in place into consideration, there are master suites on both levels, elevator, and garage entrance. The home’s great room and kitchen open to the lanai, summer kitchen, and garden via folding and pocketing glass doors and uses a retractable screen concealed in the lanai. When the screen is lowered, it holds up to 90% of the home’s conditioned air and keeps out insects. The 2nd floor master and exercise rooms open to balconies.
The challenge was to connect the main home to the existing guest house which was accomplished with a center garden and floating step walkway which mimics the main home’s entrance. The garden features a fountain, fire pit, pool, outdoor arbor dining area, and LED lighting under the floating steps.

Bright yellow towels pop against the greys and whites of this master bath tub and shower. Large marble tiles with rich grey veining make up the walls and are accented with a single mosaic feature strip of the same material. Natural light floods the space via a leaded glass window. The same rich marble continues on in the form of 2x2 tiles creating the shower floor and ceiling. Modern polished chrome shower and tub fittings, coupled with a Thassos marble tub deck, complement the neutral grey color palette.
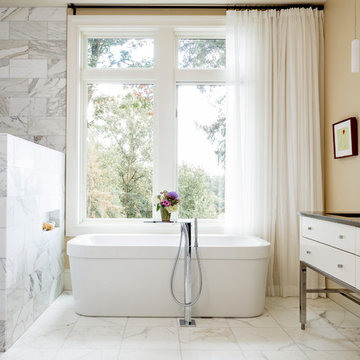
This new riverfront townhouse is on three levels. The interiors blend clean contemporary elements with traditional cottage architecture. It is luxurious, yet very relaxed.
Project by Portland interior design studio Jenni Leasia Interior Design. Also serving Lake Oswego, West Linn, Vancouver, Sherwood, Camas, Oregon City, Beaverton, and the whole of Greater Portland.
For more about Jenni Leasia Interior Design, click here: https://www.jennileasiadesign.com/
To learn more about this project, click here:
https://www.jennileasiadesign.com/lakeoswegoriverfront
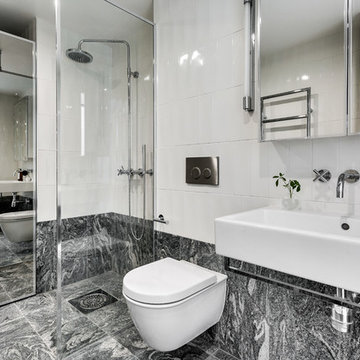
Teknologgatan 8C
Fotograf: Henrik Nero
Styling: Scandinavian Homes
Источник вдохновения для домашнего уюта: ванная комната среднего размера в скандинавском стиле с угловым душем, инсталляцией, белой плиткой, керамогранитной плиткой, душевой кабиной, раковиной с несколькими смесителями, белыми стенами, мраморным полом и открытым душем
Источник вдохновения для домашнего уюта: ванная комната среднего размера в скандинавском стиле с угловым душем, инсталляцией, белой плиткой, керамогранитной плиткой, душевой кабиной, раковиной с несколькими смесителями, белыми стенами, мраморным полом и открытым душем
Санузел с открытым душем – фото дизайна интерьера
1

