Санузел в классическом стиле – фото дизайна интерьера
Сортировать:
Бюджет
Сортировать:Популярное за сегодня
1 - 20 из 223 фото

Anne Matheis
Свежая идея для дизайна: главная ванная комната среднего размера в классическом стиле с фасадами с выступающей филенкой, белыми фасадами, угловой ванной, открытым душем, унитазом-моноблоком, белой плиткой, плиткой из листового камня, бежевыми стенами, мраморным полом, накладной раковиной, столешницей из искусственного камня и душем с распашными дверями - отличное фото интерьера
Свежая идея для дизайна: главная ванная комната среднего размера в классическом стиле с фасадами с выступающей филенкой, белыми фасадами, угловой ванной, открытым душем, унитазом-моноблоком, белой плиткой, плиткой из листового камня, бежевыми стенами, мраморным полом, накладной раковиной, столешницей из искусственного камня и душем с распашными дверями - отличное фото интерьера

River Oaks, 2014 - Remodel and Additions
Идея дизайна: главная ванная комната в классическом стиле с серыми фасадами, отдельно стоящей ванной, мраморной плиткой, серыми стенами, мраморным полом, врезной раковиной, мраморной столешницей, белым полом и фасадами с декоративным кантом
Идея дизайна: главная ванная комната в классическом стиле с серыми фасадами, отдельно стоящей ванной, мраморной плиткой, серыми стенами, мраморным полом, врезной раковиной, мраморной столешницей, белым полом и фасадами с декоративным кантом
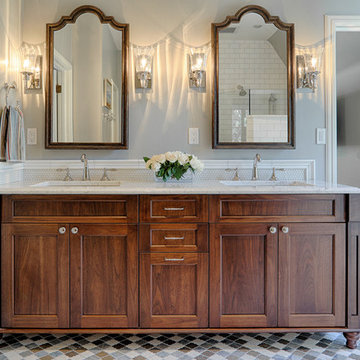
Master Bath ensuite with tri-marble arabesque tile and medicine cabinets.
Источник вдохновения для домашнего уюта: ванная комната в классическом стиле
Источник вдохновения для домашнего уюта: ванная комната в классическом стиле
Find the right local pro for your project

Erica George Dines
На фото: большая главная ванная комната в классическом стиле с отдельно стоящей ванной, синими фасадами, фасадами с утопленной филенкой, душем в нише, серой плиткой, белой плиткой, белыми стенами, мраморным полом, врезной раковиной, мраморной столешницей и мраморной плиткой с
На фото: большая главная ванная комната в классическом стиле с отдельно стоящей ванной, синими фасадами, фасадами с утопленной филенкой, душем в нише, серой плиткой, белой плиткой, белыми стенами, мраморным полом, врезной раковиной, мраморной столешницей и мраморной плиткой с

His vanity with custom cabinetry including reeded glass tall cabinet, marble counter, and glass knobs.
Weigley Photography
На фото: главная ванная комната в классическом стиле с мраморной столешницей, серыми фасадами, фасадами с декоративным кантом, отдельно стоящей ванной, серыми стенами, мраморным полом и белой столешницей с
На фото: главная ванная комната в классическом стиле с мраморной столешницей, серыми фасадами, фасадами с декоративным кантом, отдельно стоящей ванной, серыми стенами, мраморным полом и белой столешницей с
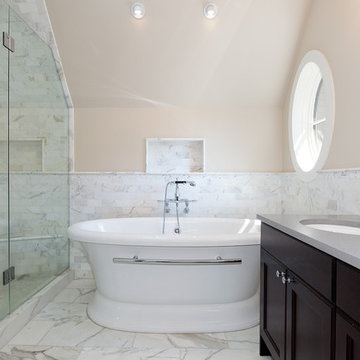
The Devonshire Park Residence wondrously bridges between traditional notions of enclosure and modern open-planning techniques through the creation of refined and rational floor plans. Large expanses of glass along the rear façade convey a feeling of openness to the broad terraces that open to the garden. A hallmark of the main floor plan is the expansive barrel-vaulted family room.
The exterior of the home has been designed with a mix of rusticated stone, rock-dash stucco with half-timber detailing and cedar shingle siding. The layup of these materials, along with main floor transom windows, and trim bands is an exercise in carefully orchestrated proportioning that gives the home great scale and street appeal.
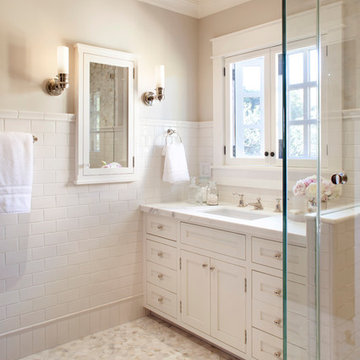
Paul Dyer Photography
На фото: ванная комната в классическом стиле с врезной раковиной, белыми фасадами, белой плиткой, плиткой кабанчик, полом из мозаичной плитки и фасадами с утопленной филенкой
На фото: ванная комната в классическом стиле с врезной раковиной, белыми фасадами, белой плиткой, плиткой кабанчик, полом из мозаичной плитки и фасадами с утопленной филенкой
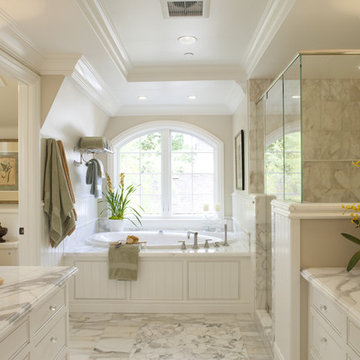
Best of House Design and Service 2014.
--Photo by Paul Dyer
Стильный дизайн: совмещенный санузел в классическом стиле с мраморной столешницей, настольной раковиной и мраморной плиткой - последний тренд
Стильный дизайн: совмещенный санузел в классическом стиле с мраморной столешницей, настольной раковиной и мраморной плиткой - последний тренд
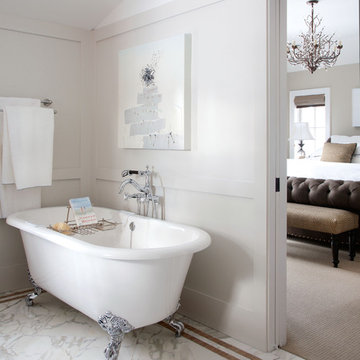
Chalet Interiors
Пример оригинального дизайна: ванная комната в классическом стиле с ванной на ножках и мраморным полом
Пример оригинального дизайна: ванная комната в классическом стиле с ванной на ножках и мраморным полом
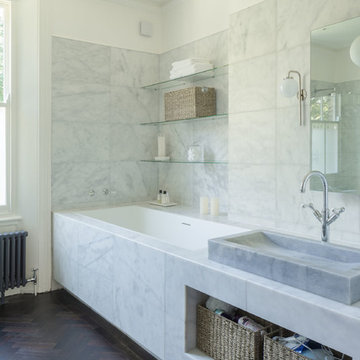
Mark Hadden Photography
На фото: ванная комната в классическом стиле с накладной ванной, белой плиткой, белыми стенами, темным паркетным полом и настольной раковиной с
На фото: ванная комната в классическом стиле с накладной ванной, белой плиткой, белыми стенами, темным паркетным полом и настольной раковиной с
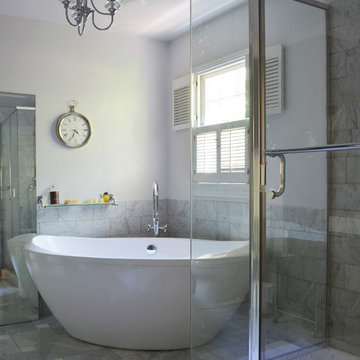
Photo: Sarah Greenman © 2013 Houzz
Свежая идея для дизайна: ванная комната в классическом стиле с угловым душем, серой плиткой и отдельно стоящей ванной - отличное фото интерьера
Свежая идея для дизайна: ванная комната в классическом стиле с угловым душем, серой плиткой и отдельно стоящей ванной - отличное фото интерьера
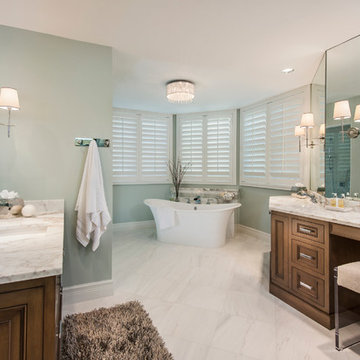
Amber Fredreiksen Photography
Стильный дизайн: большая главная ванная комната в классическом стиле с отдельно стоящей ванной, мраморной столешницей, накладной раковиной, фасадами с выступающей филенкой, фасадами цвета дерева среднего тона, белой плиткой, плиткой из листового камня, синими стенами и мраморным полом - последний тренд
Стильный дизайн: большая главная ванная комната в классическом стиле с отдельно стоящей ванной, мраморной столешницей, накладной раковиной, фасадами с выступающей филенкой, фасадами цвета дерева среднего тона, белой плиткой, плиткой из листового камня, синими стенами и мраморным полом - последний тренд
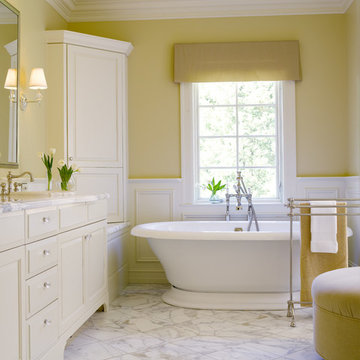
Alex Hayden Photography
Источник вдохновения для домашнего уюта: ванная комната в классическом стиле с отдельно стоящей ванной, желтыми стенами, мраморным полом и белым полом
Источник вдохновения для домашнего уюта: ванная комната в классическом стиле с отдельно стоящей ванной, желтыми стенами, мраморным полом и белым полом
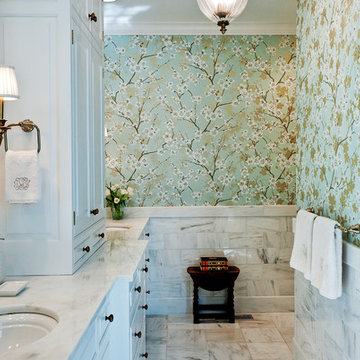
Danby marble tiles laid with staggered joints form the wainscot and shower in this master bath. The photo was taken by Shannon Fontaine.
Идея дизайна: ванная комната среднего размера в классическом стиле с мраморной столешницей, врезной раковиной, белыми фасадами, мраморным полом и разноцветными стенами
Идея дизайна: ванная комната среднего размера в классическом стиле с мраморной столешницей, врезной раковиной, белыми фасадами, мраморным полом и разноцветными стенами
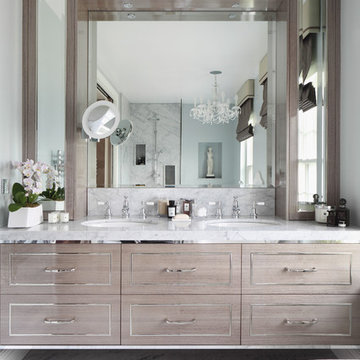
Bespoke built-in bathroom cabinetry
Пример оригинального дизайна: большая ванная комната в классическом стиле с серыми фасадами и темным паркетным полом
Пример оригинального дизайна: большая ванная комната в классическом стиле с серыми фасадами и темным паркетным полом
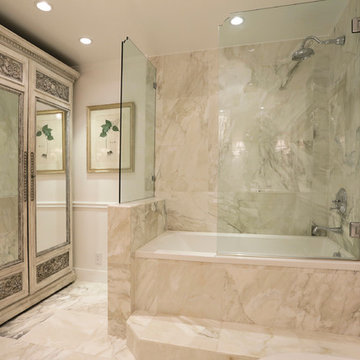
Свежая идея для дизайна: ванная комната в классическом стиле с душем над ванной - отличное фото интерьера
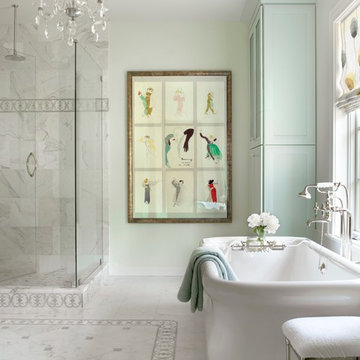
The master bathroom in this beautiful new home reflects the homeowner's lifestyle. The unique chandelier was found and selected by the homeowner, as were the tiles for the floors and wall. The bathtub is perched under the window to allow for an abundance of natural light.
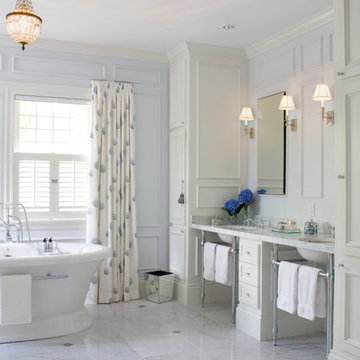
Built in 1894, this historic Stick-style house in Cambridge, Mass. was originally part of an expansive estate owned by Gardiner Greene Hubbard, a lawyer who became the first president of National Geographic Magazine. His daughter married Alexander Graham Bell in the garden. Woodrow Wilson’s daughter later owned the house. Meyer & Meyer was commissioned by the new homeowners to better accommodate their active young family. The whole-house renovation included demolition of a small kitchen and its replacement with a gable-ended addition housing a new French-inspired SieMatic kitchen. The original paneling and woodwork was restored to its original state, filled in where missing, and complemented with new paint colors and hand-painted wall coverings and furniture. The project scope involved conversion of an upstairs office into a master bedroom-bathroom suite, renovation of all bathrooms, enhanced closet space, and an excavation below the house to create a new family room and guest suite with 10-foot-high ceilings.
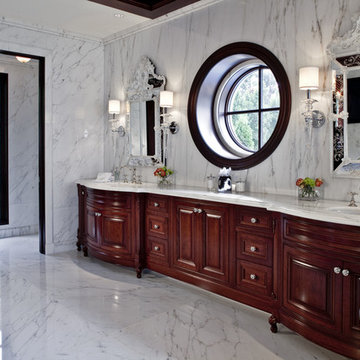
This rich color of this custom, cherry, furniture style vanity really stand out against white marble walls & floors.
Photography by Justin Maconochie
Санузел в классическом стиле – фото дизайна интерьера
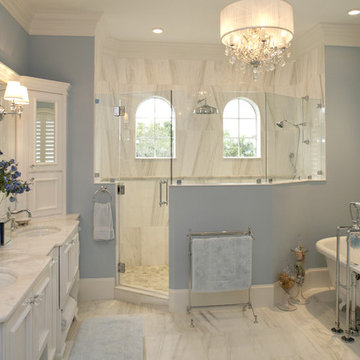
Стильный дизайн: ванная комната в классическом стиле с ванной на ножках, мраморной столешницей и мраморной плиткой - последний тренд
1

